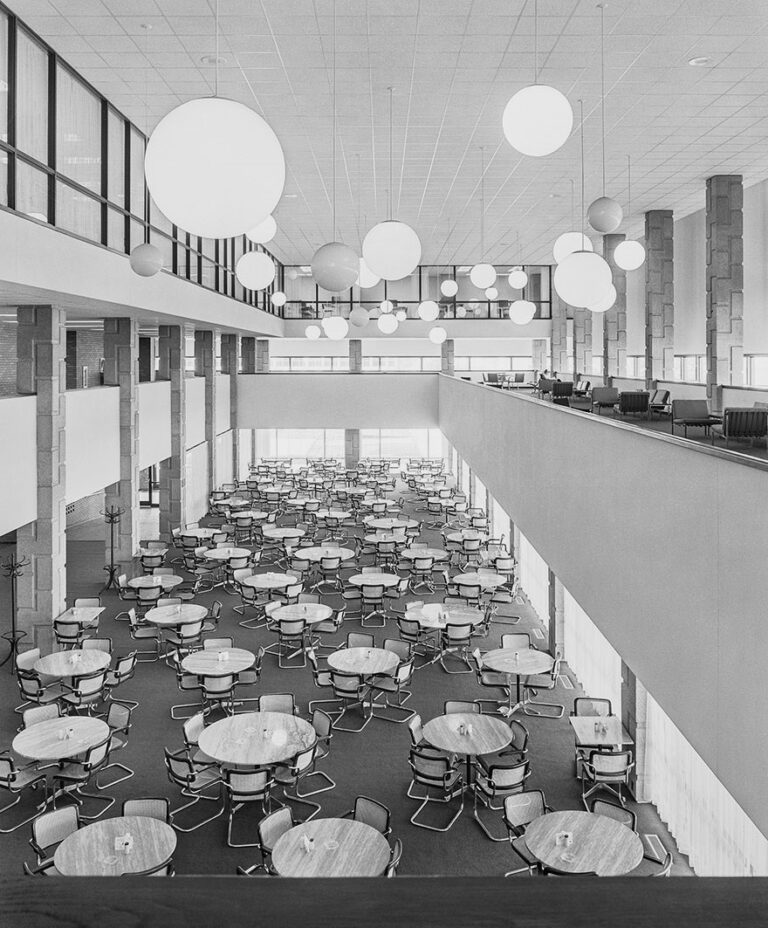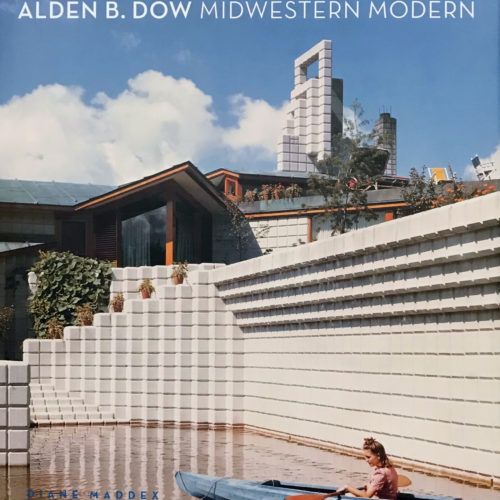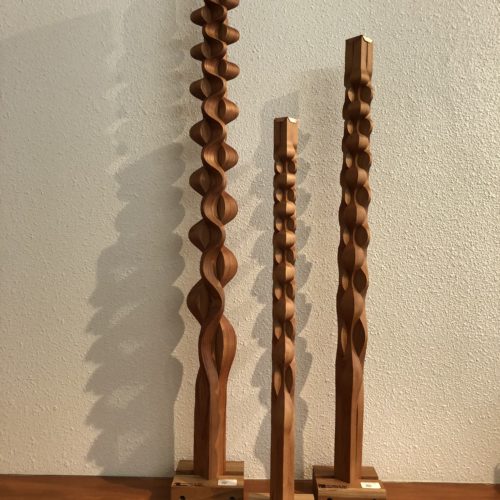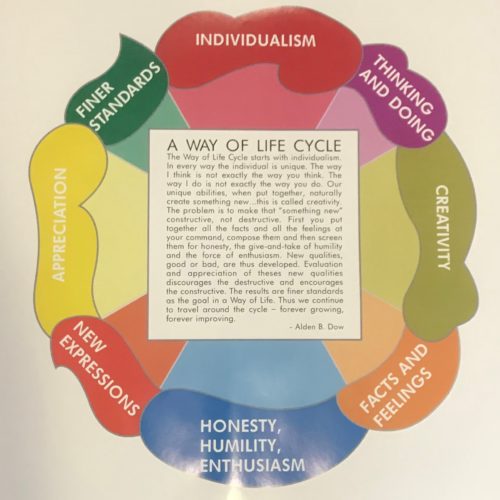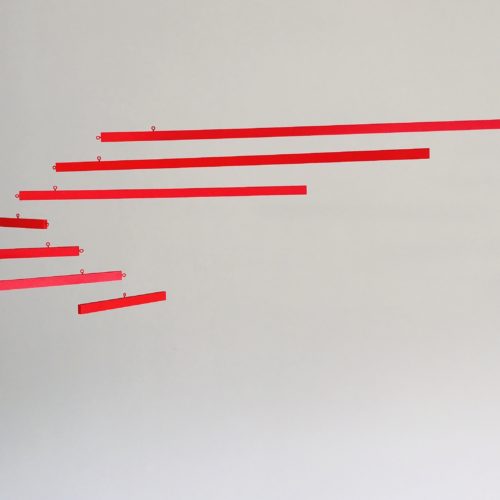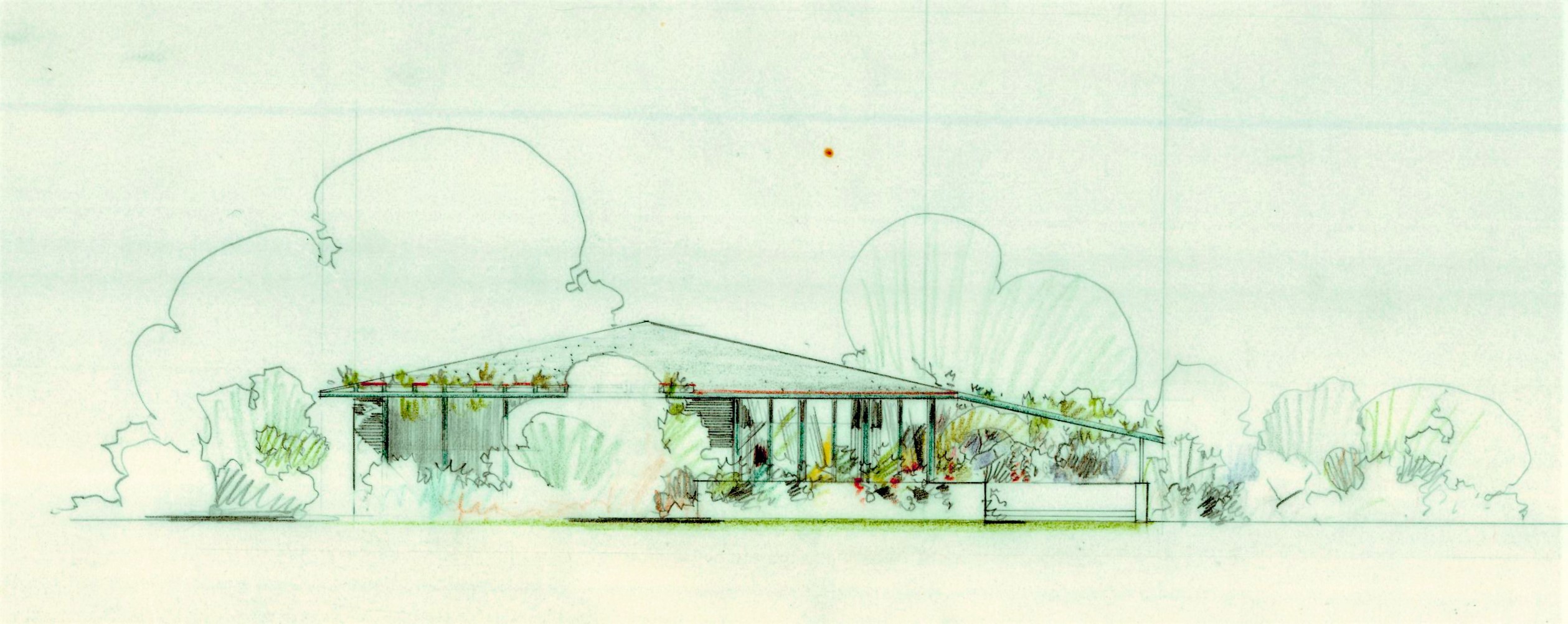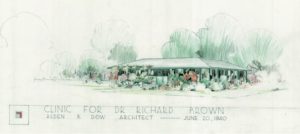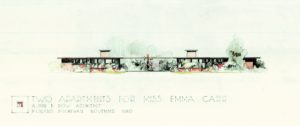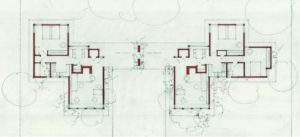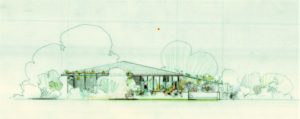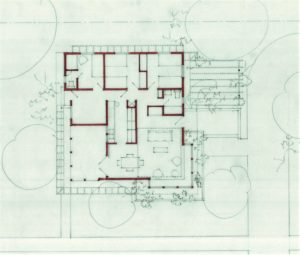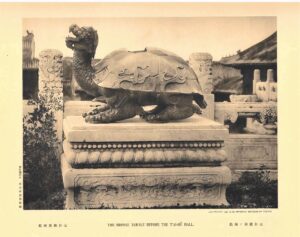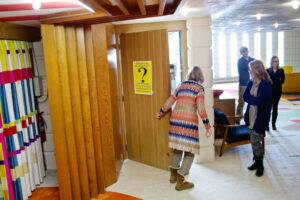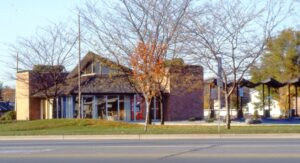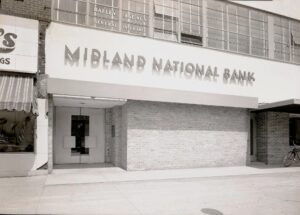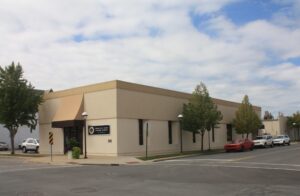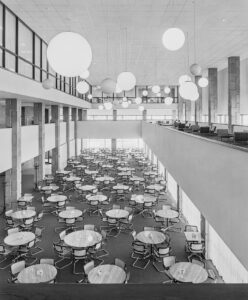Between 1936 and 1960, Alden B. Dow designed a number of projects located in the city of Mt. Pleasant, some 30 miles from his Home and Studio in Midland. Three residential projects were built. Six projects were never built but presentation drawings and, in some cases, floorplans exist. Here’s a rare look at those unrealized designs.
In 1936, drawings were prepared for a Residence for Mr. and Mrs. J.W. Wyckoff. A color presentation sketch envisioned a one-story home with a pitched roof, stucco siding, a prominent corner window on one end and a screened porch on the opposite end. The floor plan showed three bedrooms, two bathrooms, combined living room/dining room, and compact galley kitchen. In appearance and interior layout, it was a design the Mr. Dow would actually build one year later for William F. Brown, also in Mt. Pleasant, and A.C. Barclay in Midland.
A project simply named Apartment for Mt. Pleasant consists of a single drawing dated 1936. It illustrates the floorplans for a two-story building with two-bedroom and one-bedroom apartments on both levels.
On June 20, 1940, Mr. Dow prepared a color presentation drawing of a Clinic for Dr. Richard Brown. It depicts a one-story building with a pitched roof and overhanging eaves. A trellis can be seen at the roofline to the left of the entrance at the center of the façade. The L-shaped floorplan includes a waiting room, two examination rooms, a consultation room, office and lab.
A single drawing called Two Apartments for Miss Emma Carr is dated November 1940. It shows two small one-story homes on opposite sides of two adjoining carports. Both have flat roofs, projecting eaves, brick siding, prominent chimneys, and wide living room windows facing the street. A one-bedroom model is on the left with a slightly larger two-bedroom model on the right.
Mr. Dow also prepared drawings for a House for Miss Emma Carr in April of 1941. Two schemes were presented – a three-bedroom model and a two-bedroom model. The larger residence is shown in a color rendering as having a pitched roof with a wrap-around trellis, a portion of which extends from the roofline to a low wall at the entrance on the right side of the house. Tall narrow corner windows in the living room are framed on the exterior by low planter boxes. A fairly large screened porch is off the dining room. Working drawings were prepared for the more modest two-bedroom scheme (which included an open carport while the larger scheme did not). For whatever reasons Miss Carr may have had, though, neither house was built.
The final unbuilt project designed by Mr. Dow was a Motel for the Hotel Chieftain on Mission Street. It consisted of a long row of 21 single story guest units or rooms adjacent to the existing hotel. Exterior walls were concrete block; fir plywood paneling was specified for interior walls. Each room was entered from the parking area in front. Along the back wall of each room was a sliding glass door providing access to a covered walkway that ran the length of the motel and faced the Hotel Chieftain.

