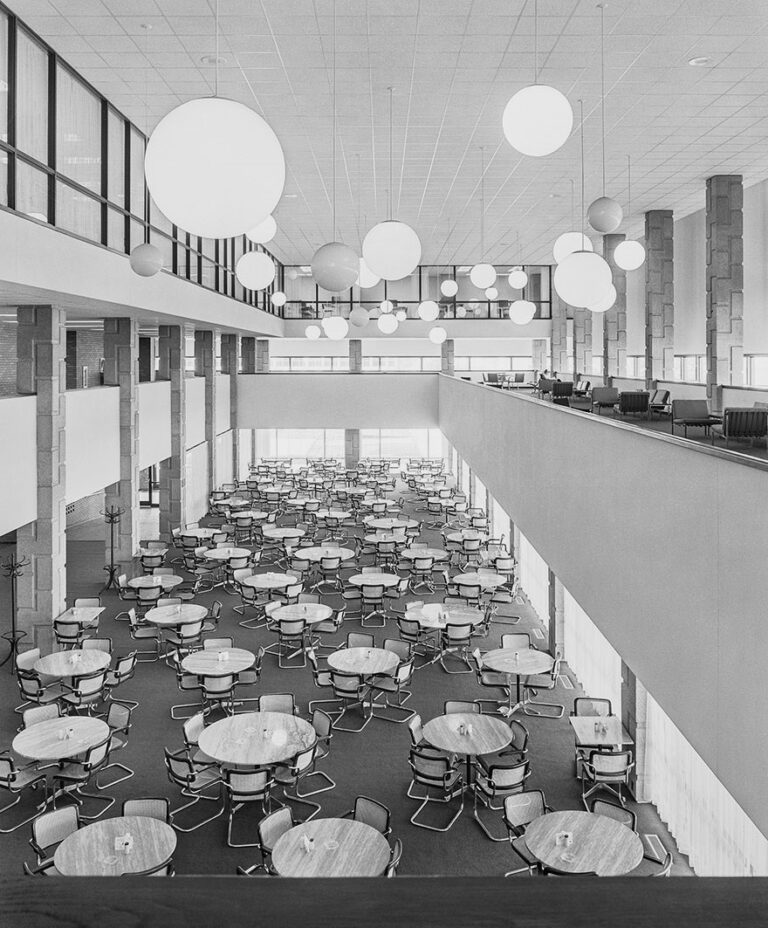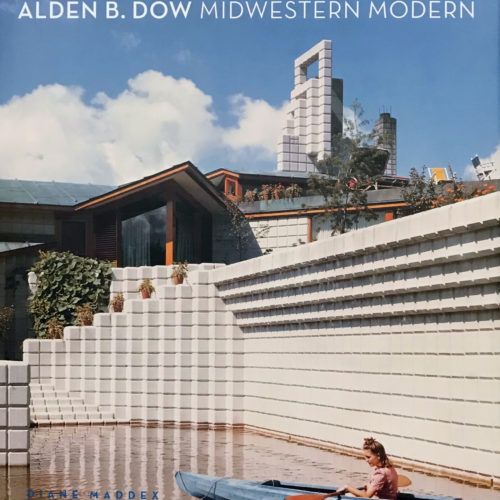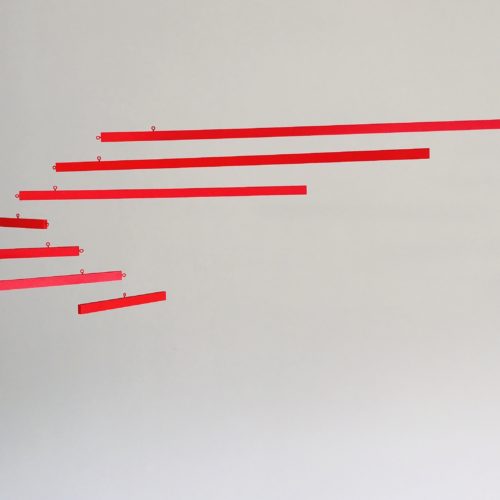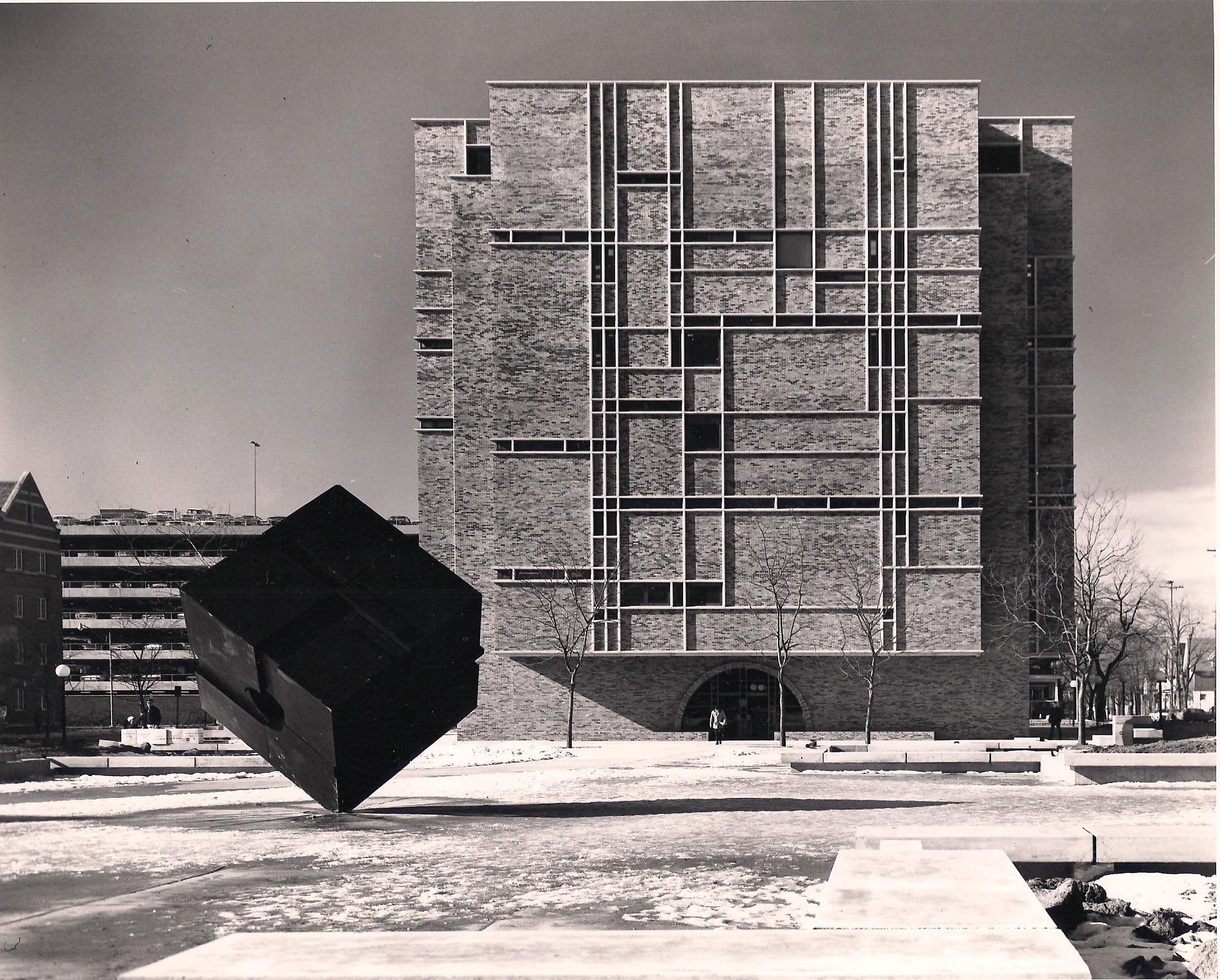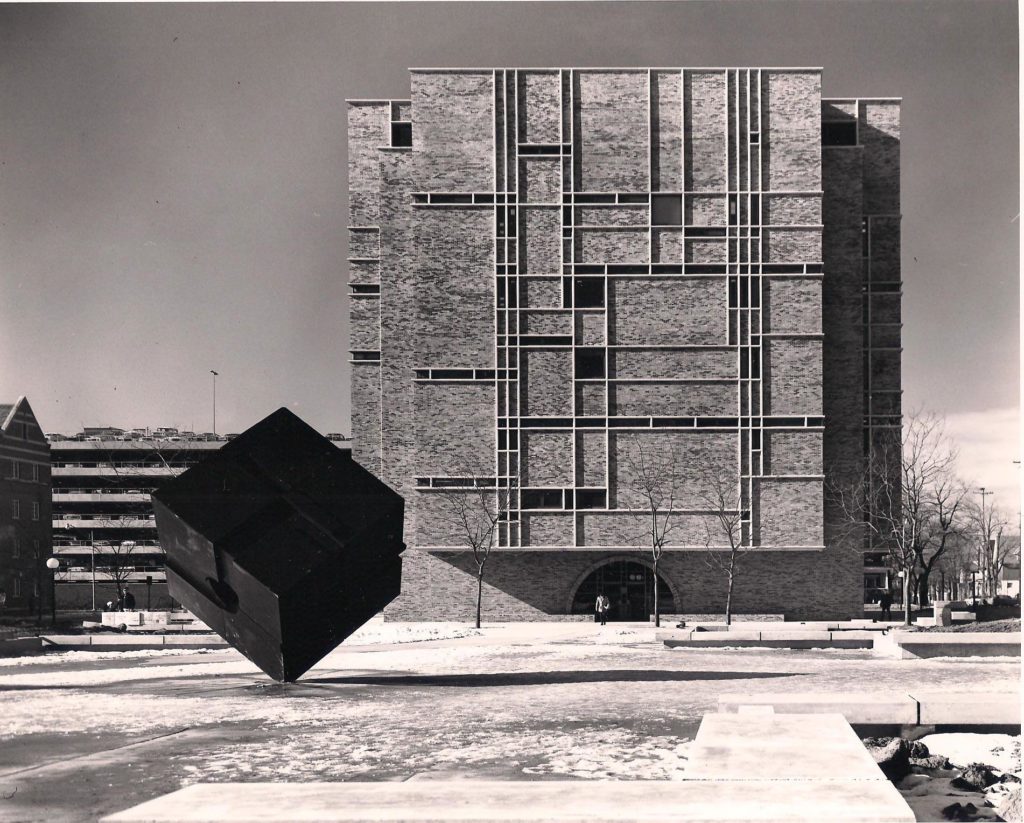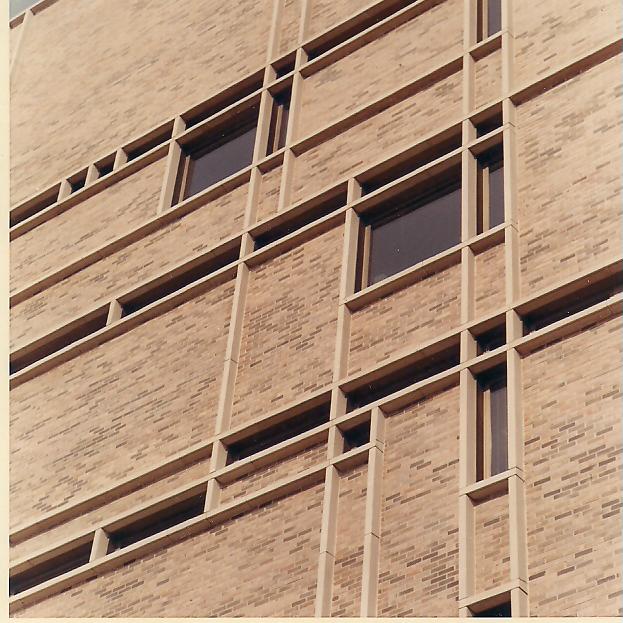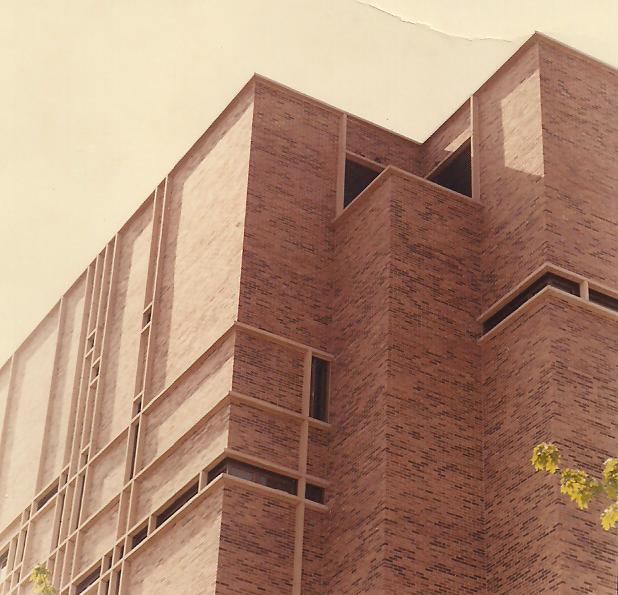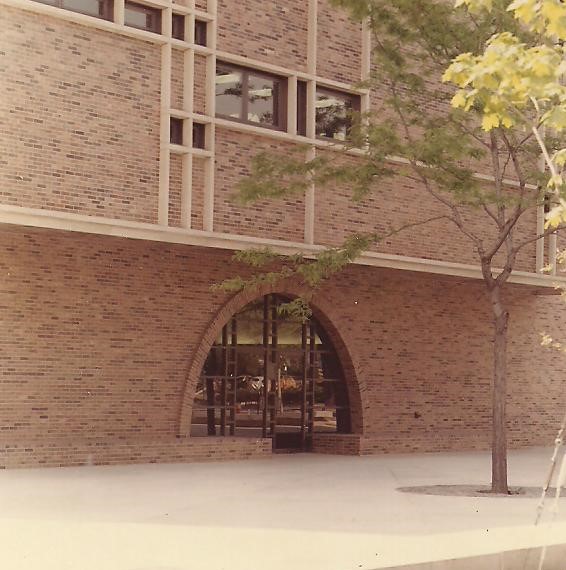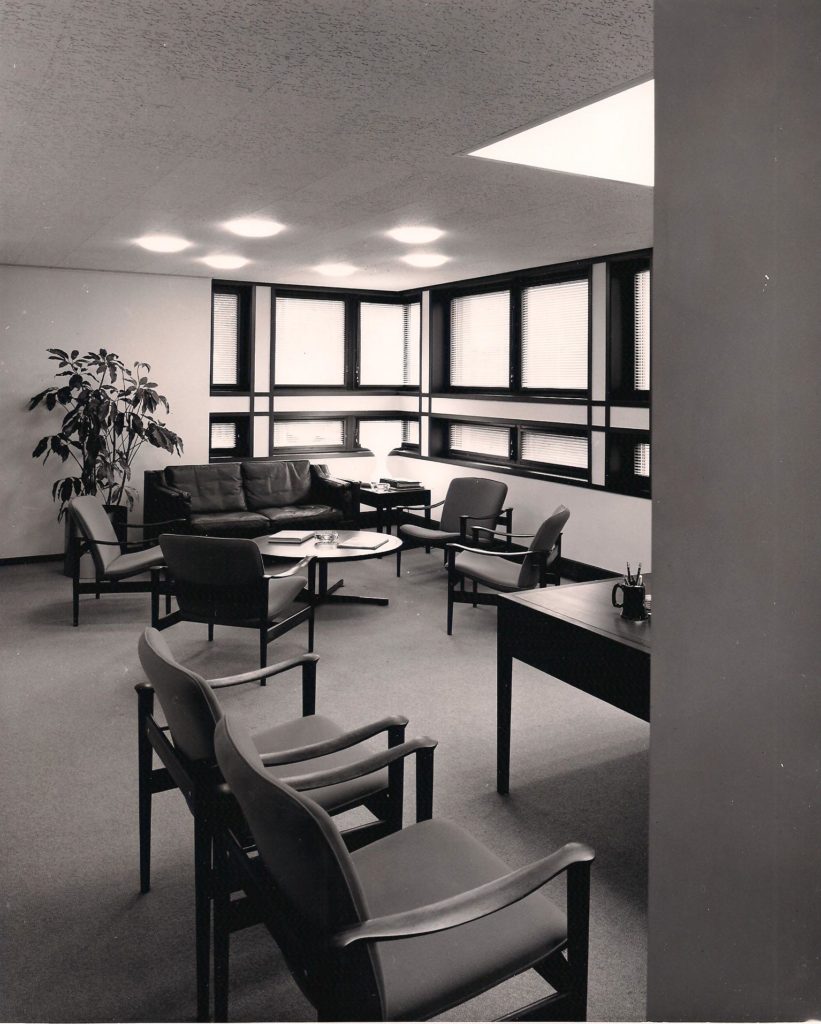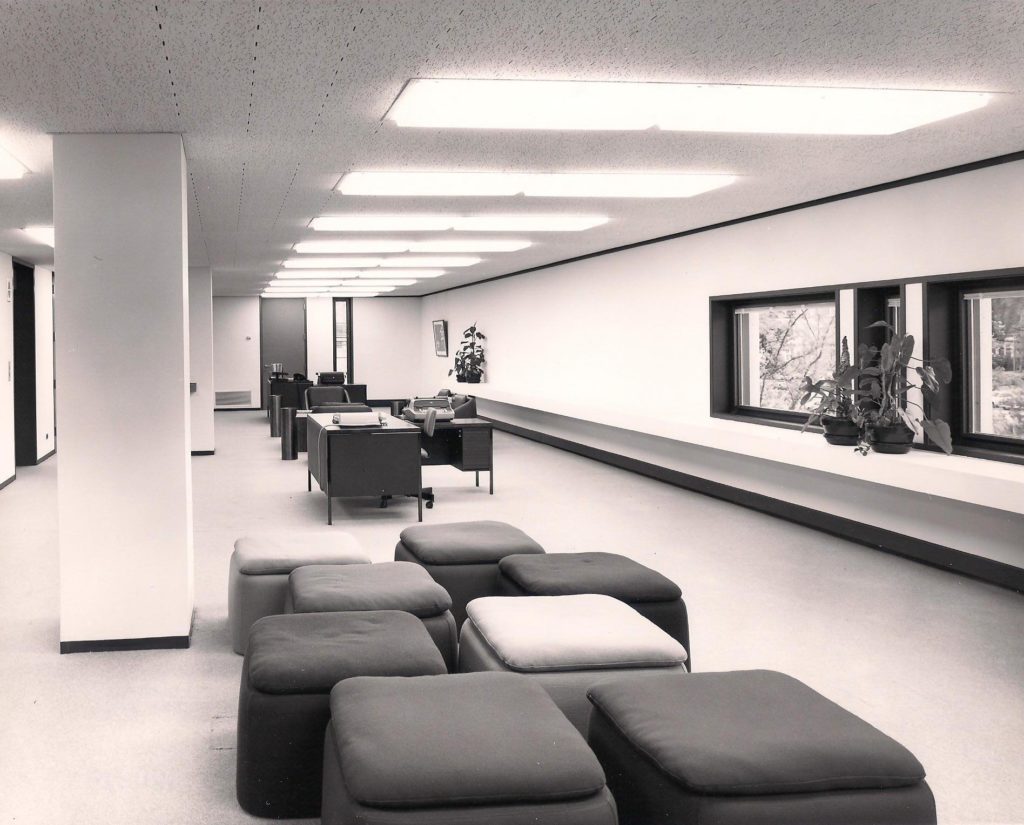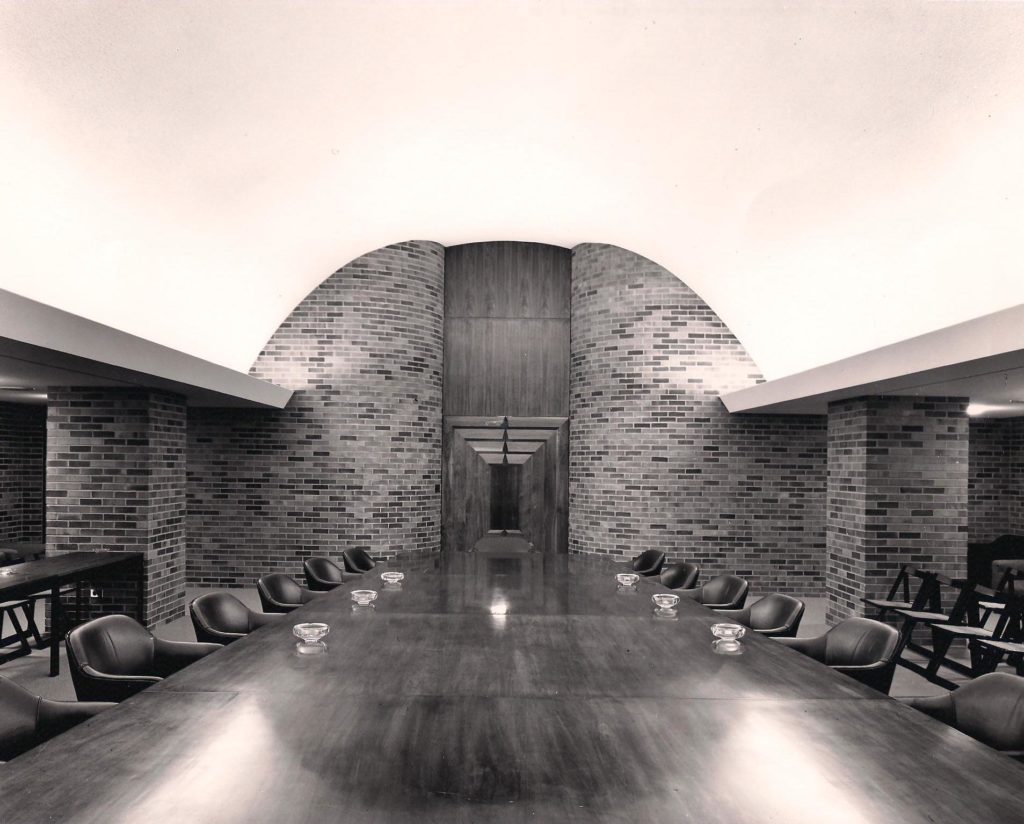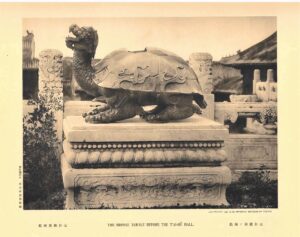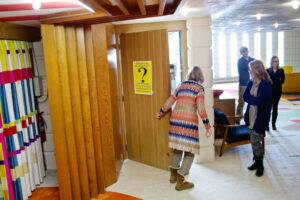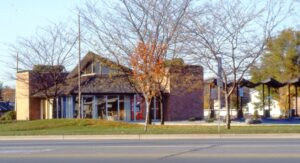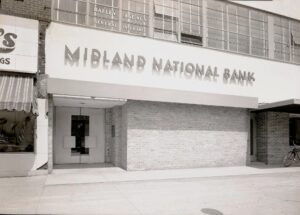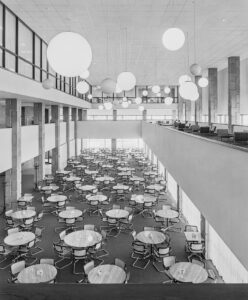During the 1950s and 1960s, Alden B. Dow built six university and three civic buildings in Ann Arbor. Perhaps his most unusual campus building was the University of Michigan Administration Building, which he designed in 1964.
The exterior is like a geometric Mondrian painting rendered in three dimensions. The brick curtain wall fastened to the concrete structure of the building is divided by what Mr. Dow called “cut stone tracery” that runs in irregularly spaced horizontal and vertical bands of limestone. The footprint is a simple square with low, round-arched entrances and projecting facades floating above a recessed ground floor. Between the various squares and rectangles that are formed, windows are inserted, some in 18 inch bands at the ceilings of the rooms inside, some at the floor.
The striking exterior design could be viewed as an attempt to artistically “compose” the surface of a large, blocky six-story structure, in keeping with the architect’s passion for composed order. Nevertheless, its slit windows, arched entryway, and looming overhangs do give the building a defensive, fortress-like look. The popular belief that Mr. Dow designed it to shut out student protesters, however, is unfounded; the plans were completed well before the campus demonstrations turned violent in the late 1960s.
In addition to the university’s Administration Building, Mr. Dow designed a total of 18 structures in Ann Arbor. Others include a residence for his sister, Margaret Dow Towsley (1932), the Ann Arbor District Library (1956), Ann Arbor City Hall (1961), the Towsley Center for Continuing Medical Education (1966), and Greenhills School (1967).
Did you know? Appointments are welcome to view or study any of the Archives materials featured in this post and can be arranged by contacting us at archives@abdow.org.

