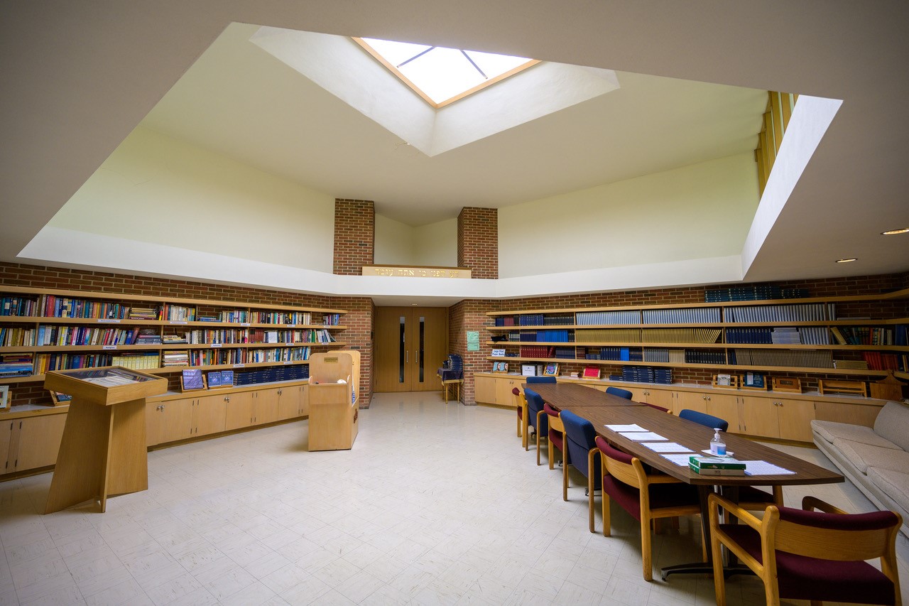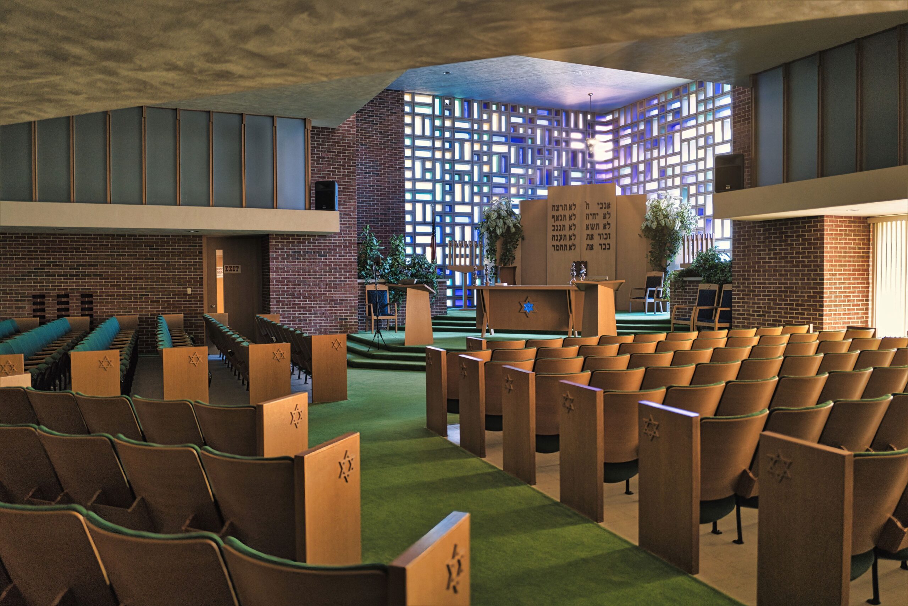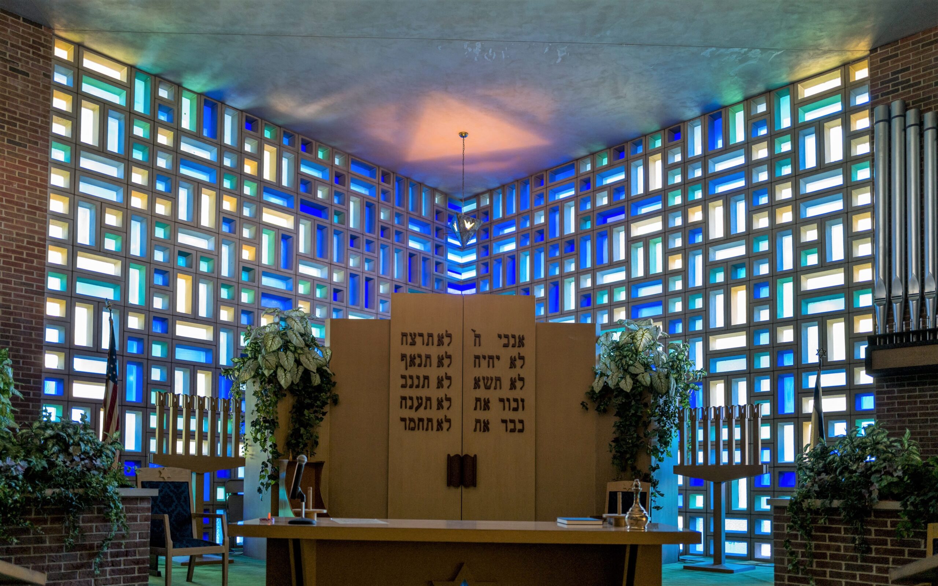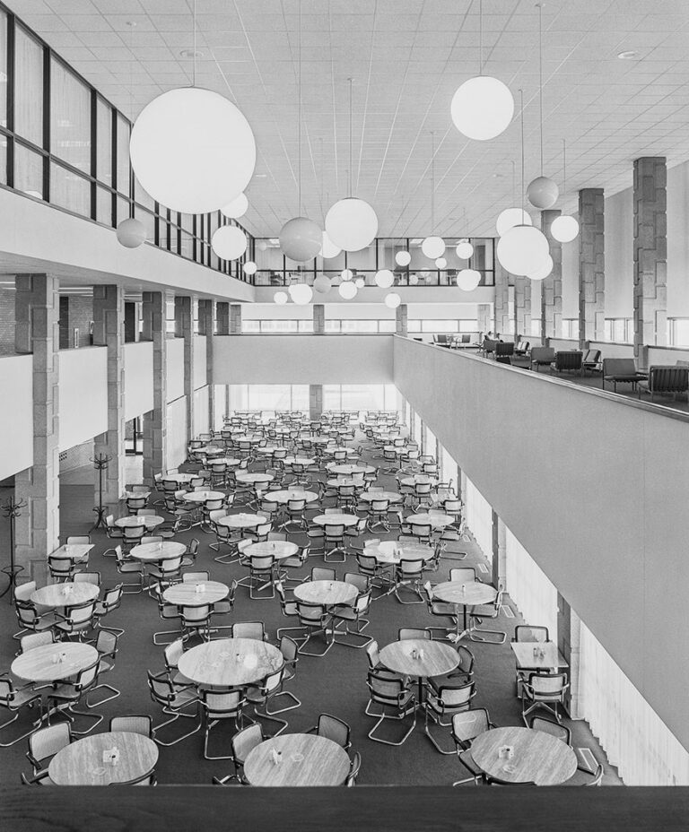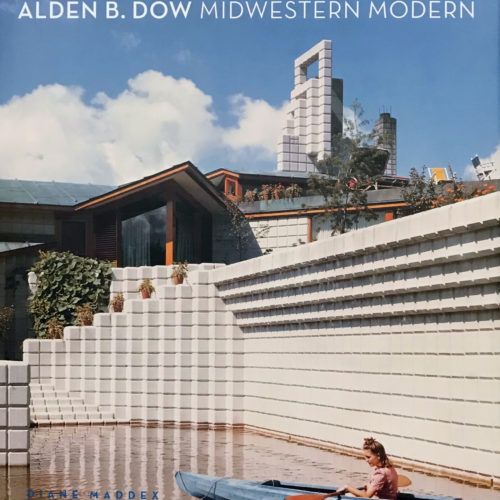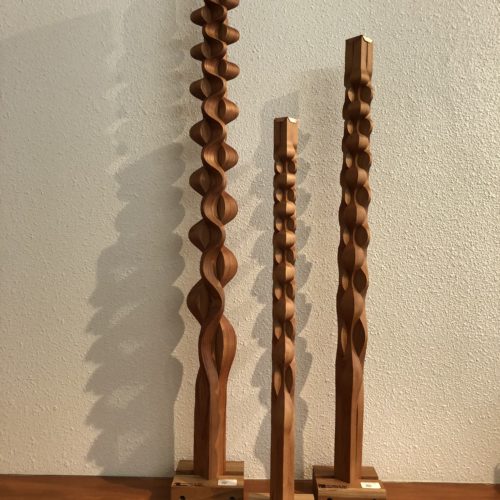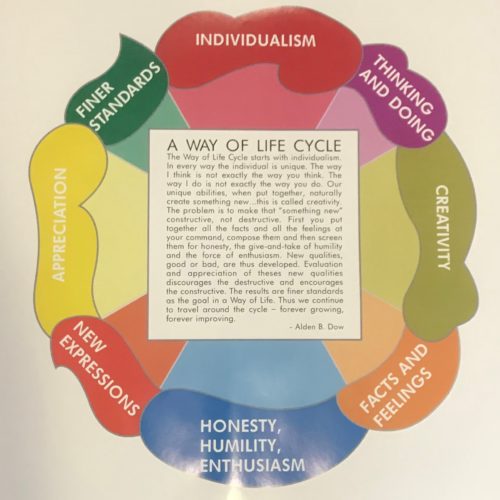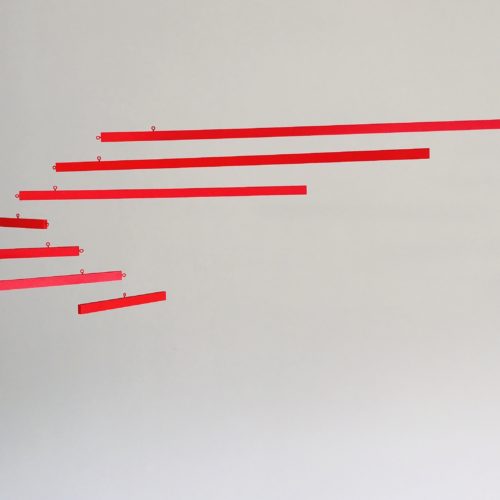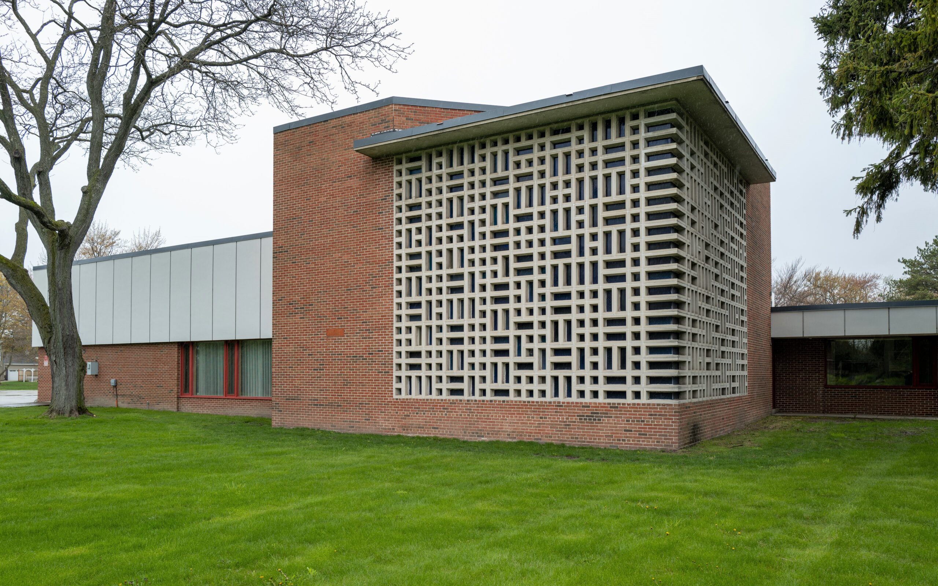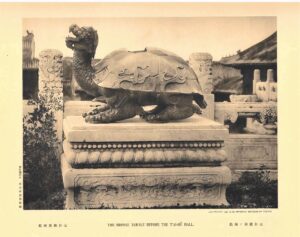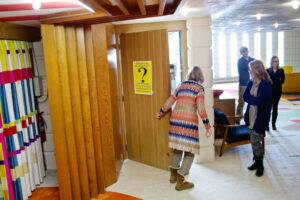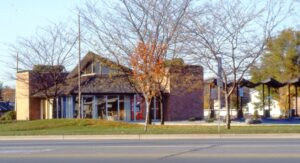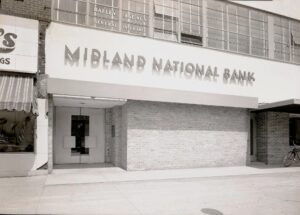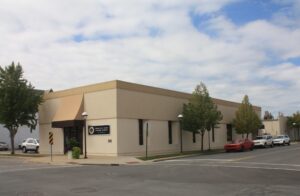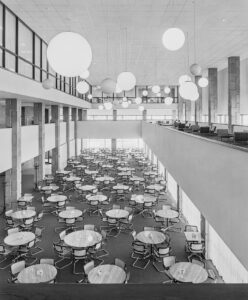Just a year after completing the design of Messiah Lutheran Church in Bay City, Alden B. Dow began developing the first of a number of schemes for the Bay City Jewish Center in 1955. The first drawings showed a floorplan that followed the outlines of the six-pointed Star of David, the primary symbol of the Jewish faith. Although remarkable for its originality, that scheme evolved into a modified diamond-shaped layout in 1956. Two years later, the plan was further simplified into a more typical rectangular plan.
Specifications were finalized and the project went out for bids in 1959. Consolidated Construction Company of Bay City was selected as general contractor for its bid of $178,297, excluding separate contracts for electrical, mechanical and other trades. The building is set back from the street and is situated on the site diagonally, with its corners corresponding to the general directions of the compass. The brick exterior is topped by a two-level flat roof with projecting stucco friezes.
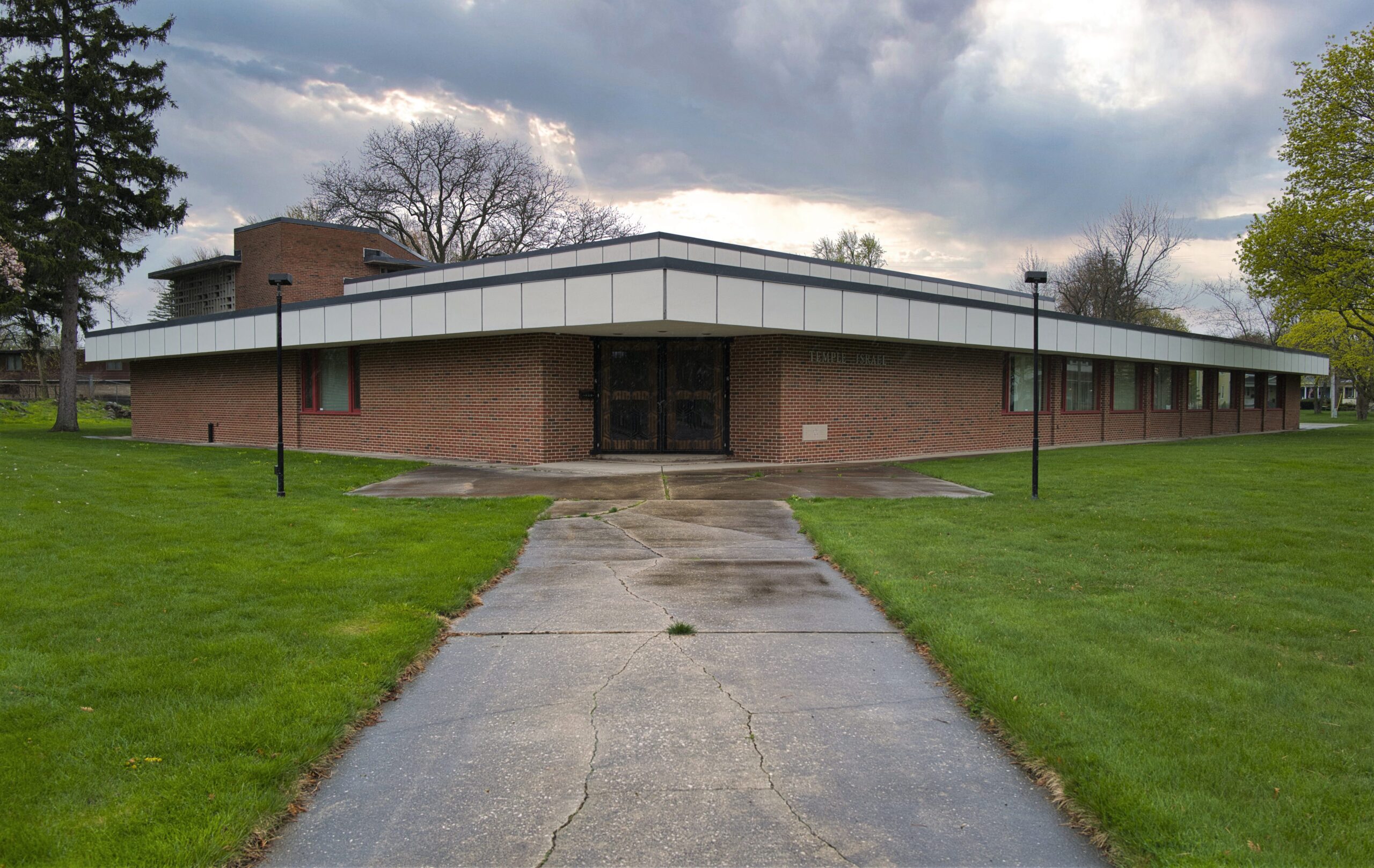
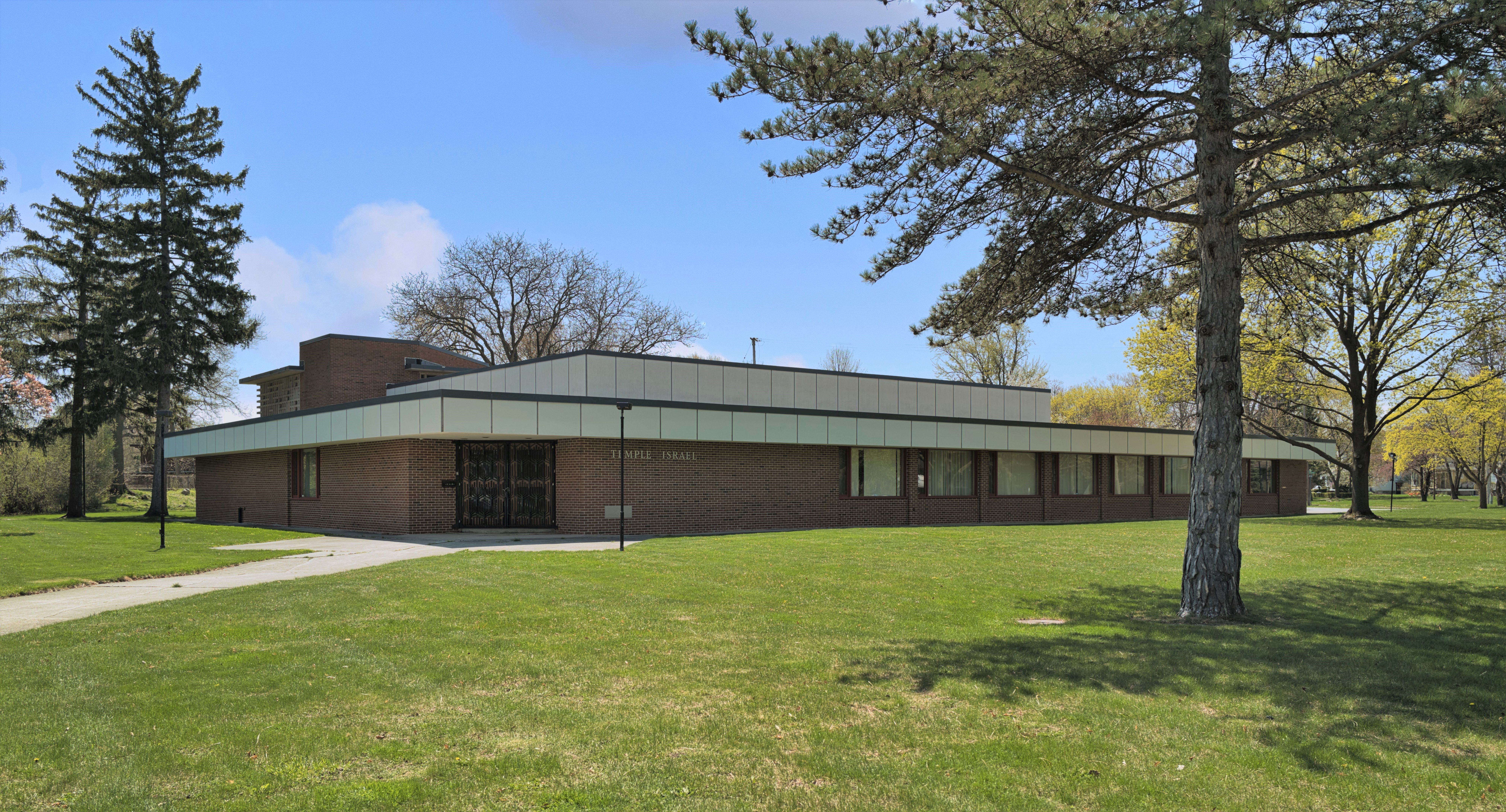
The entrance to the building was specifically designed to be dramatic. The low ceiling creates a compressed space, but a skylight in the form of the Star of David illuminates the entry doors. To the right is a row of seven classrooms; directly ahead is a library with a vaulted ceiling. One enters the sanctuary through either the library or via a corridor to the left. The bimah or pulpit is located in front of an angled precast concrete screen with blue glass openings built into one corner, both sides of which appear symmetrical. Seating is angled within the sanctuary. A folding partition separates the sanctuary from the social hall and adjoining kitchen. Brick walls continue on the inside with a plaster frieze separating the walls and upper windows. Rift grain white oak is used for the interior woodwork.
At the completion of construction in 1961, the Bay City congregation was called Temple Israel. Following a merger with Saginaw’s Congregation Beth El in 2010, Mr. Dow’s structure is now known as Temple Beth Israel.
