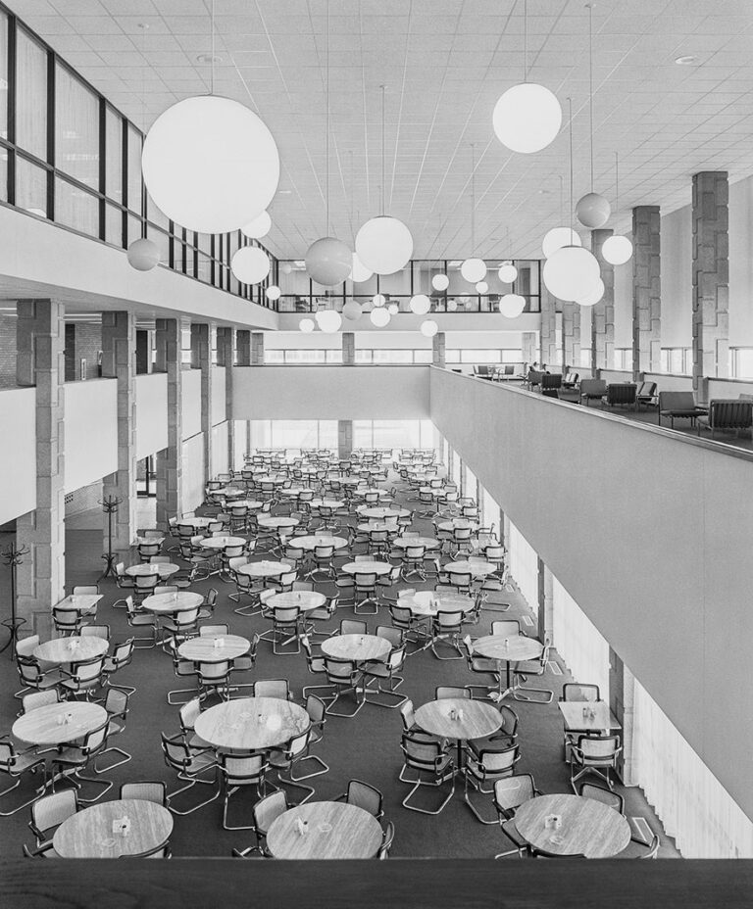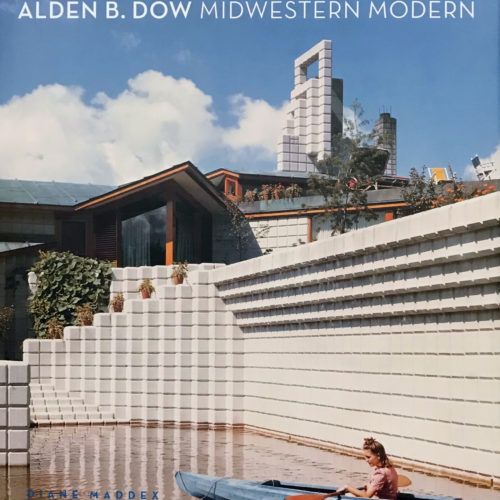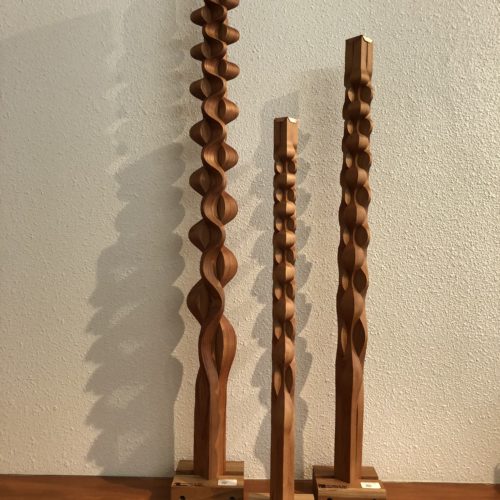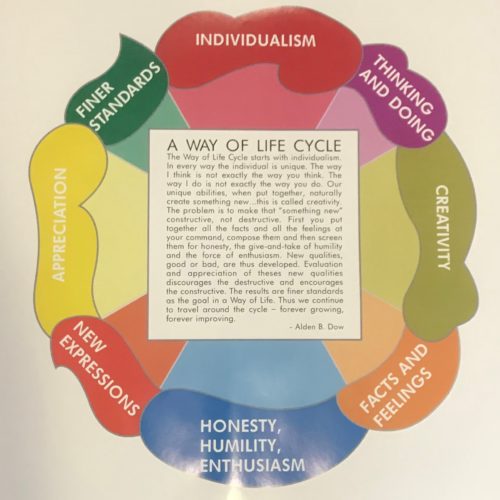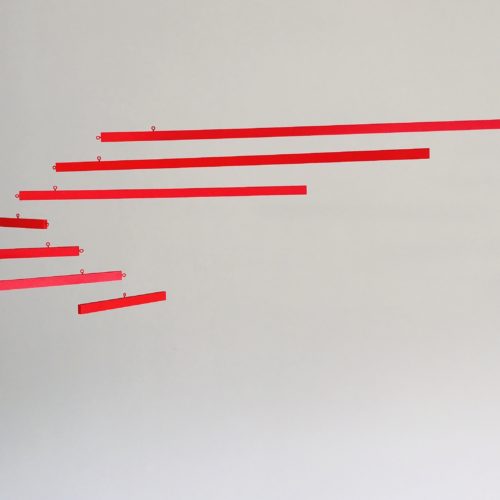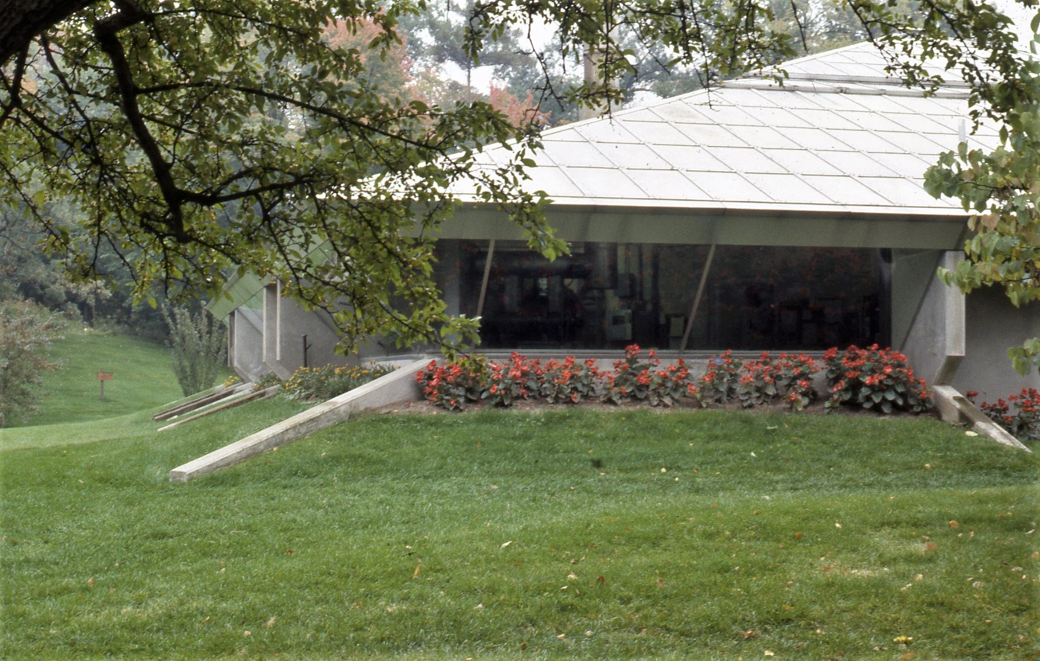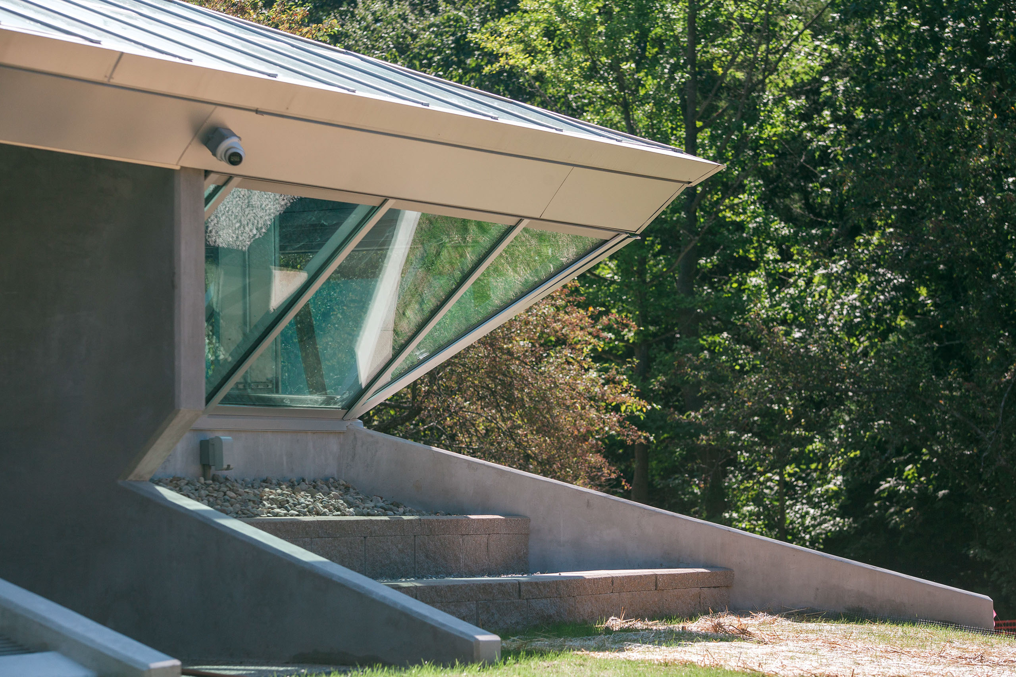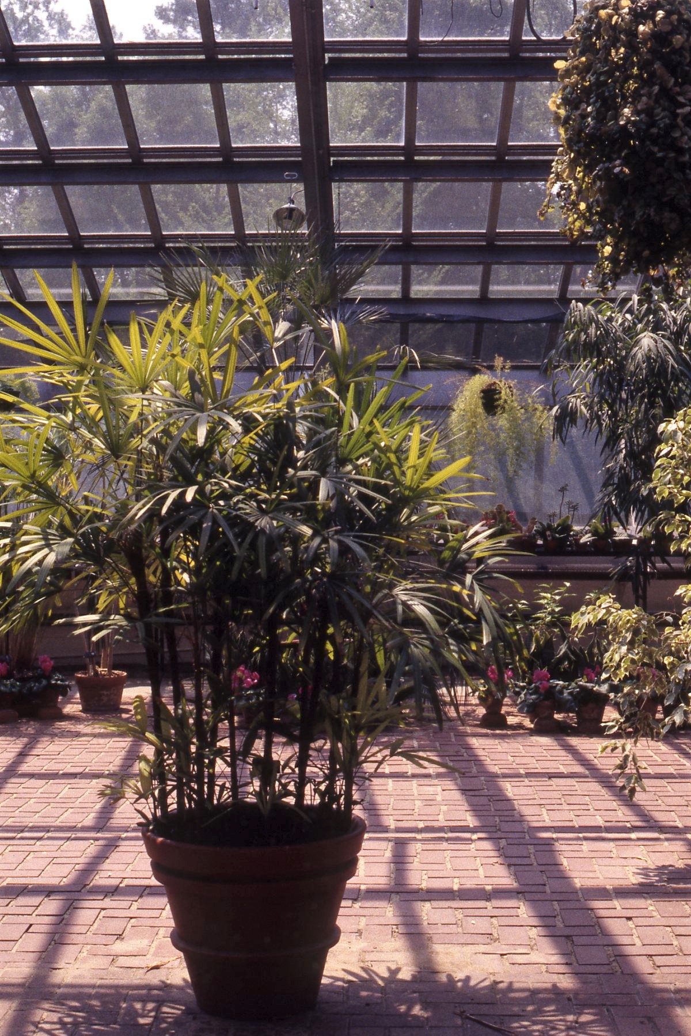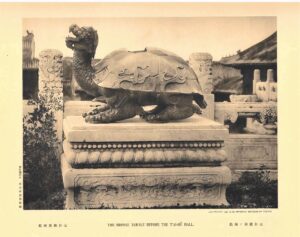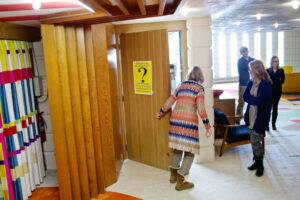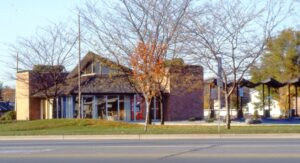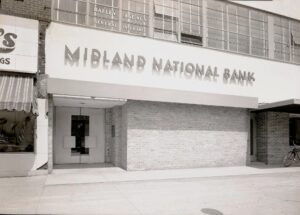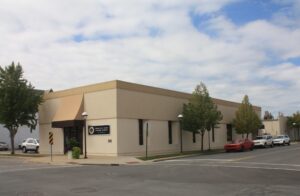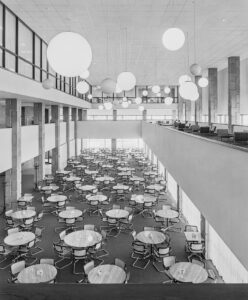In the later years of his career, Alden B. Dow turned his attention to designing a number of structures to enhance the enjoyment of and upgrade the facilities of Dow Gardens. Throughout the 1970s he developed a Master Plan for the Gardens and added new bridges, a Greenhouse, and its first Visitors Center since opening to the public in the early 1930s.
Working drawings for the Greenhouse were completed in October 1975 in conjunction with Roper/IBG Greenhouse Consultants. Dow Regional Construction and Development Corporation served as the general contractor. The drawings called for a building of approximately 4,100 square feet with a square floor plan, 64 feet by 64 feet. Wide windows rested on concrete block foundation walls and slanted outward to meet the edges of the low pyramidal glass and aluminum panel roof. The interior included brick pavers in the main area, a divided plant growing area, work room area, and mechanical-storage area. Its low, ground-hugging profile is a beautiful example of Mr. Dow’s ability to blend landscape and architecture.
The Greenhouse opened to the public in the spring of 1976. A major project to expand and renovate the Conservatory (as the Greenhouse is known today) was completed in the fall of 2022. The Conservatory now offers visitors a light-filled lobby, a unique concrete sculpture with falling water and ledges for plants, a new high-efficiency HVAC system, and a special butterfly pinning window for a behind-the-scenes look at exhibit preparations. More information about Dow Gardens, the Conservatory and its programs can be found at https://dowgardens.org/gardens/conservatory/.
Did you know? Appointments are welcome to view or study any of the Archives materials featured in this post and can be arranged by contacting us at archives@abdow.org.

