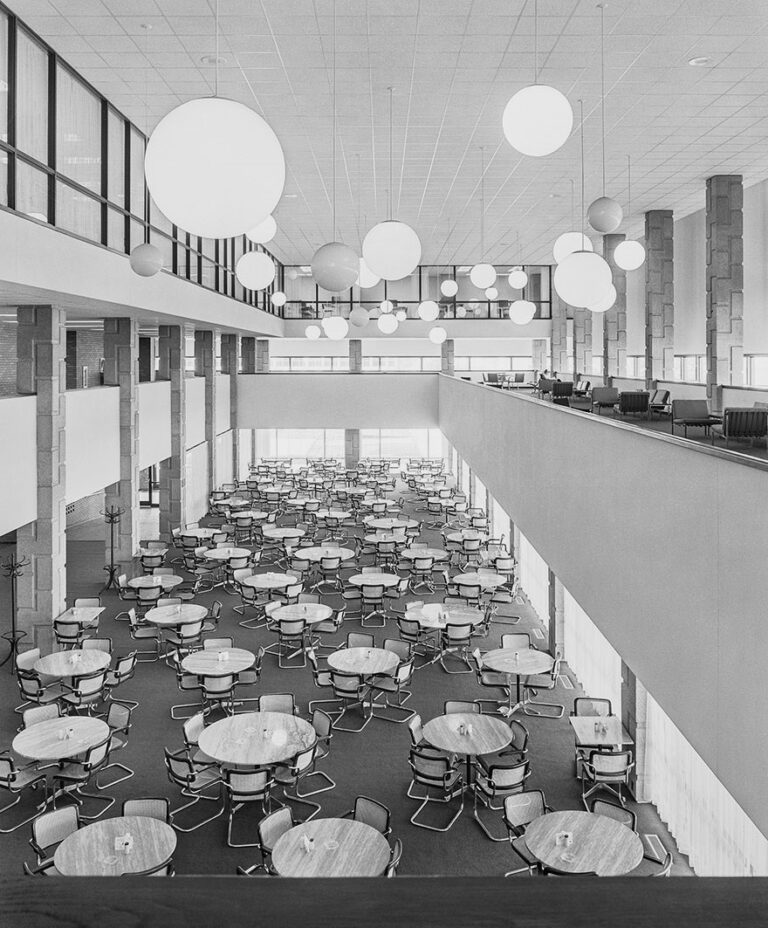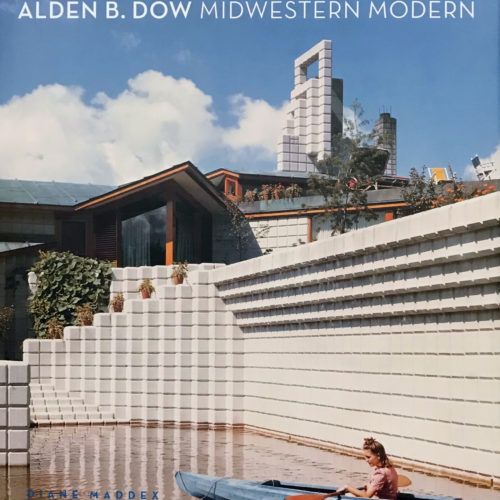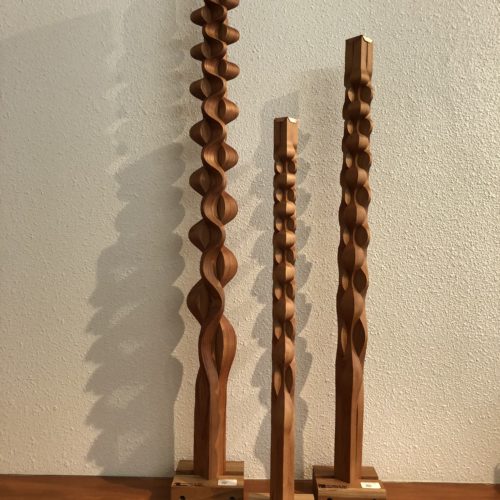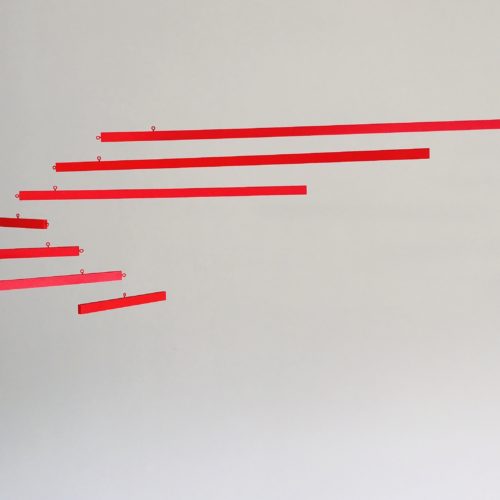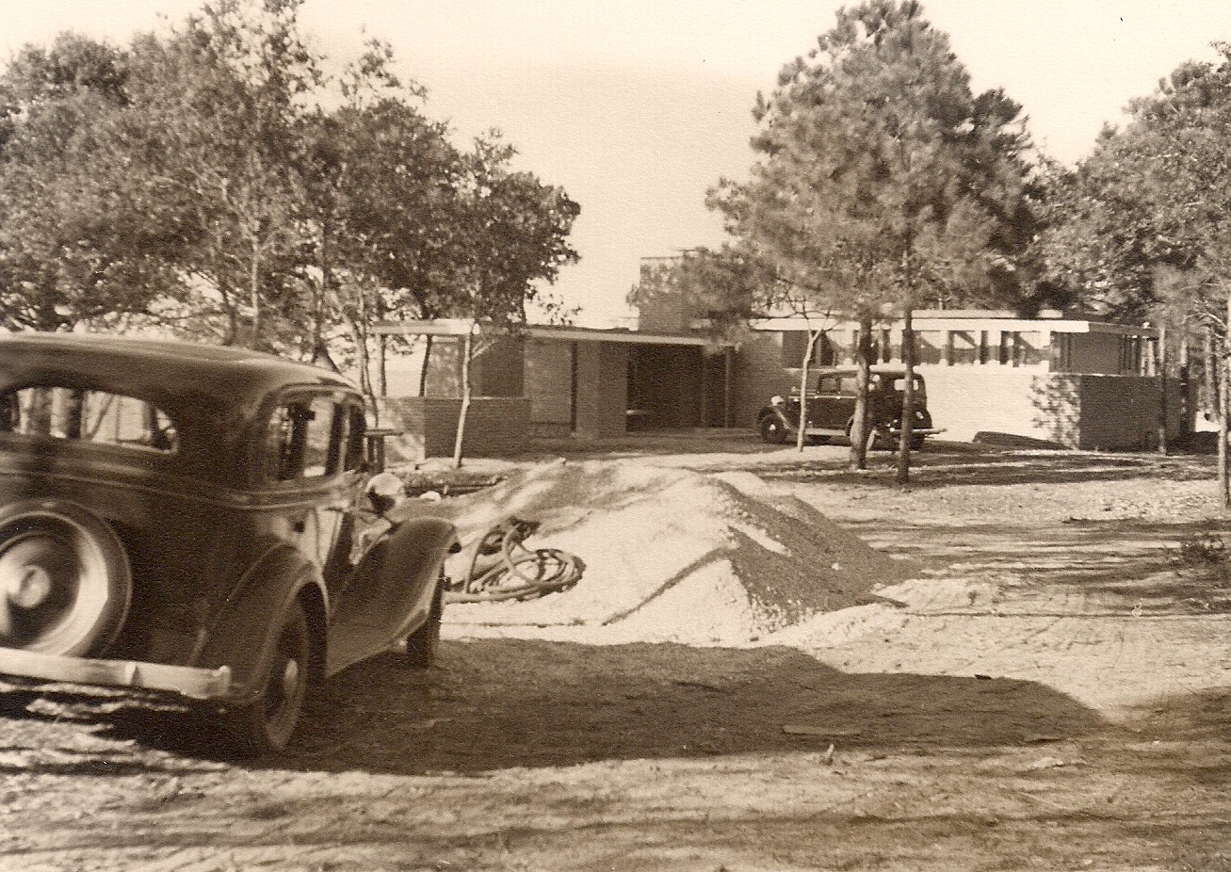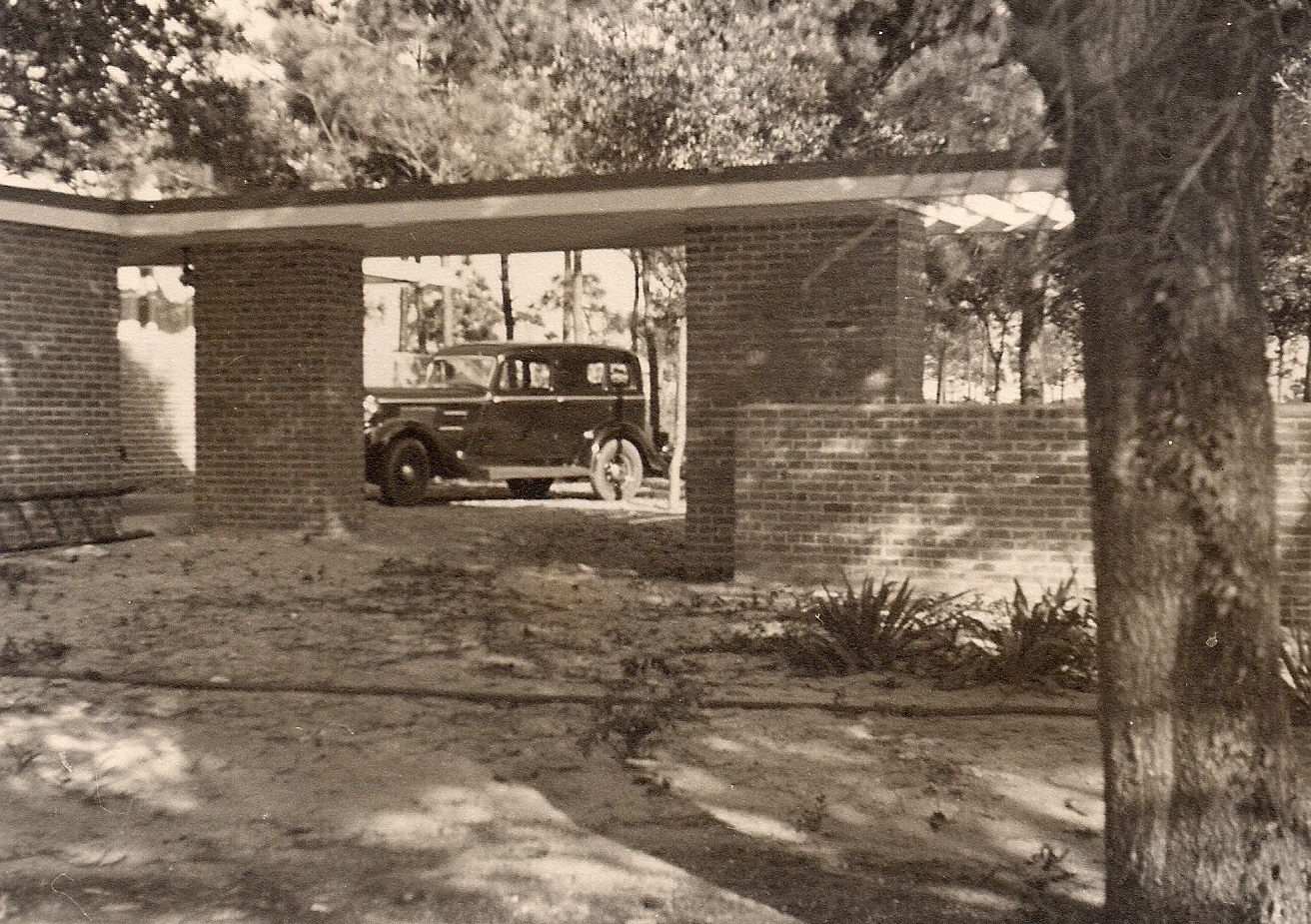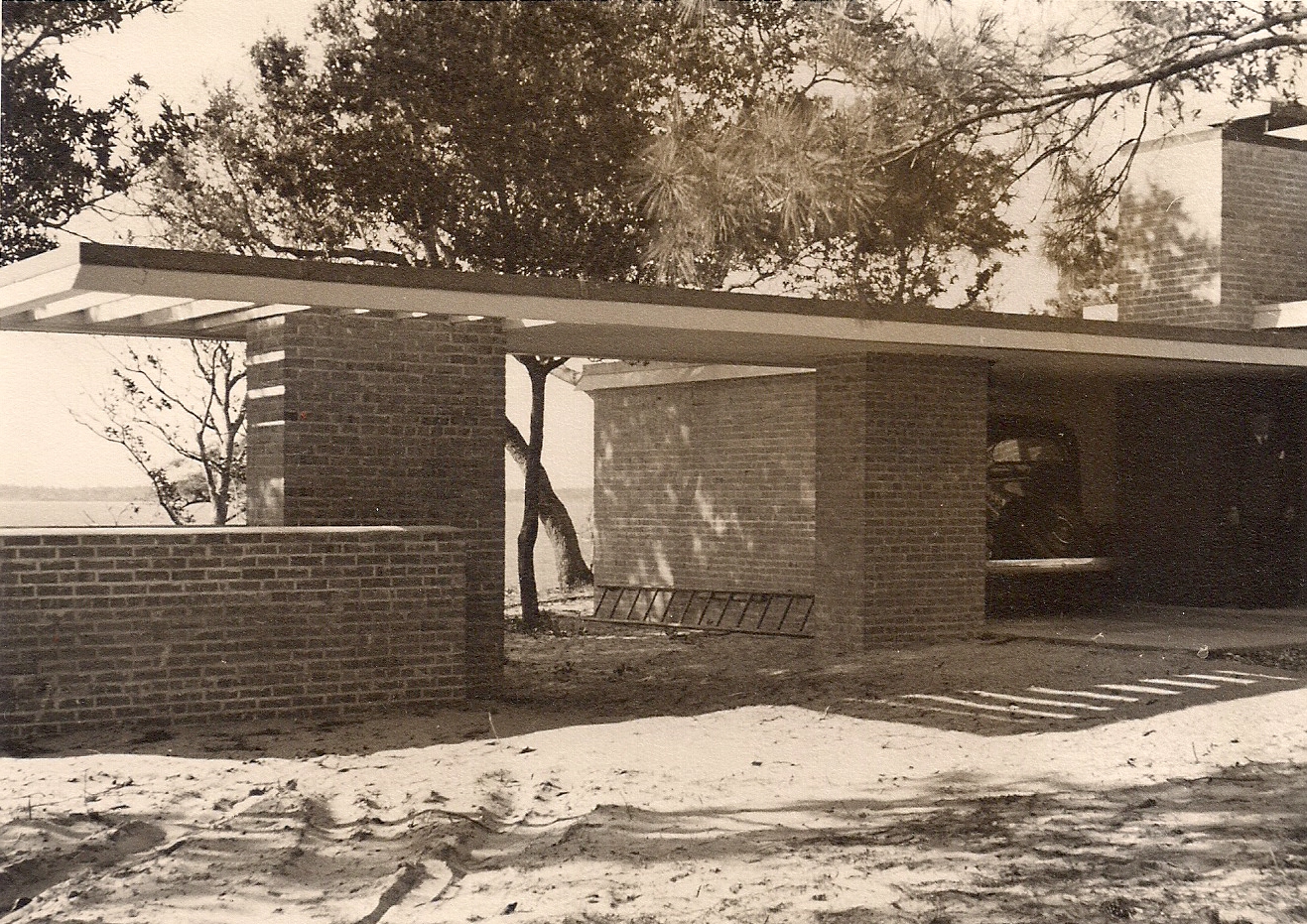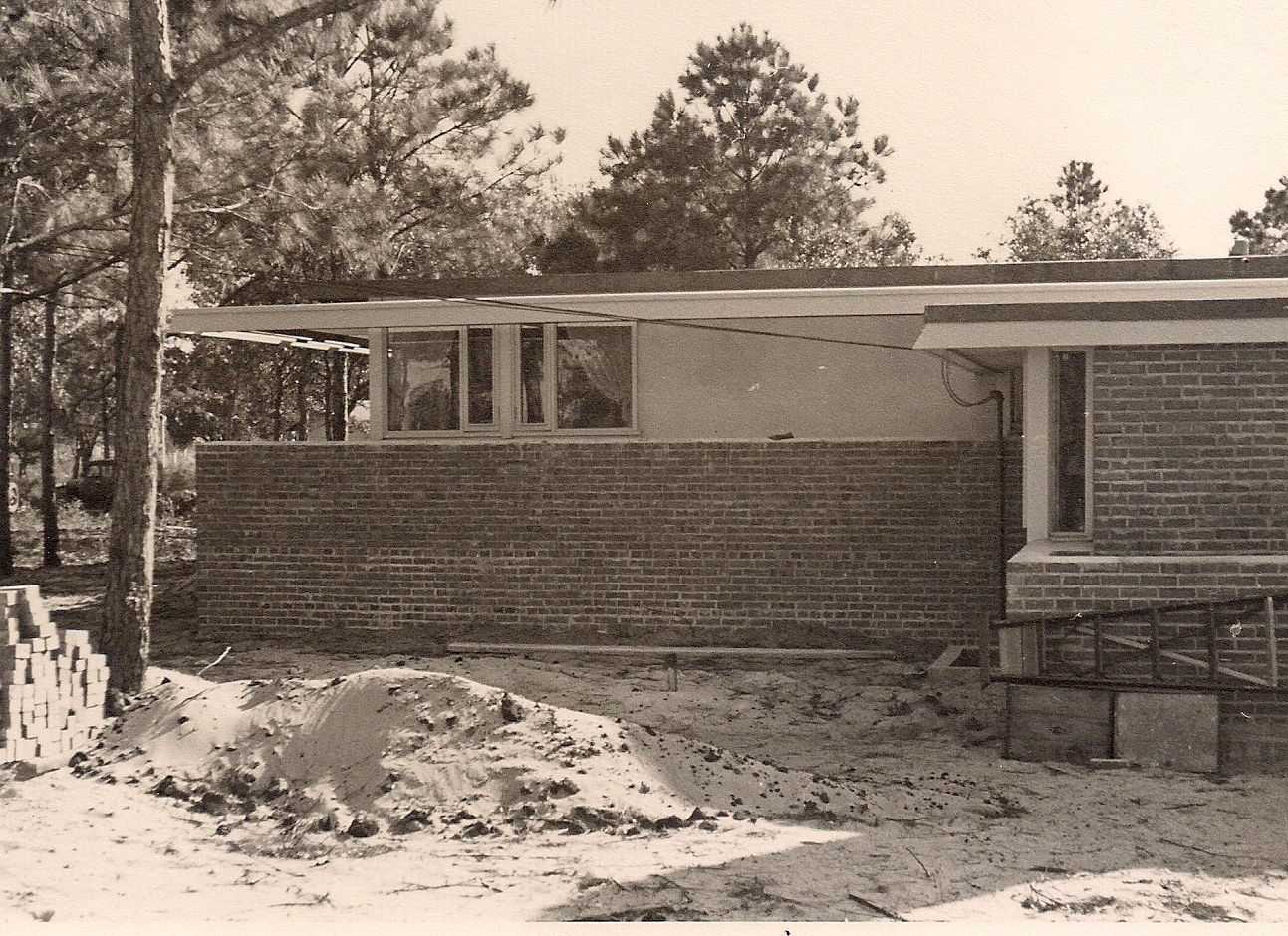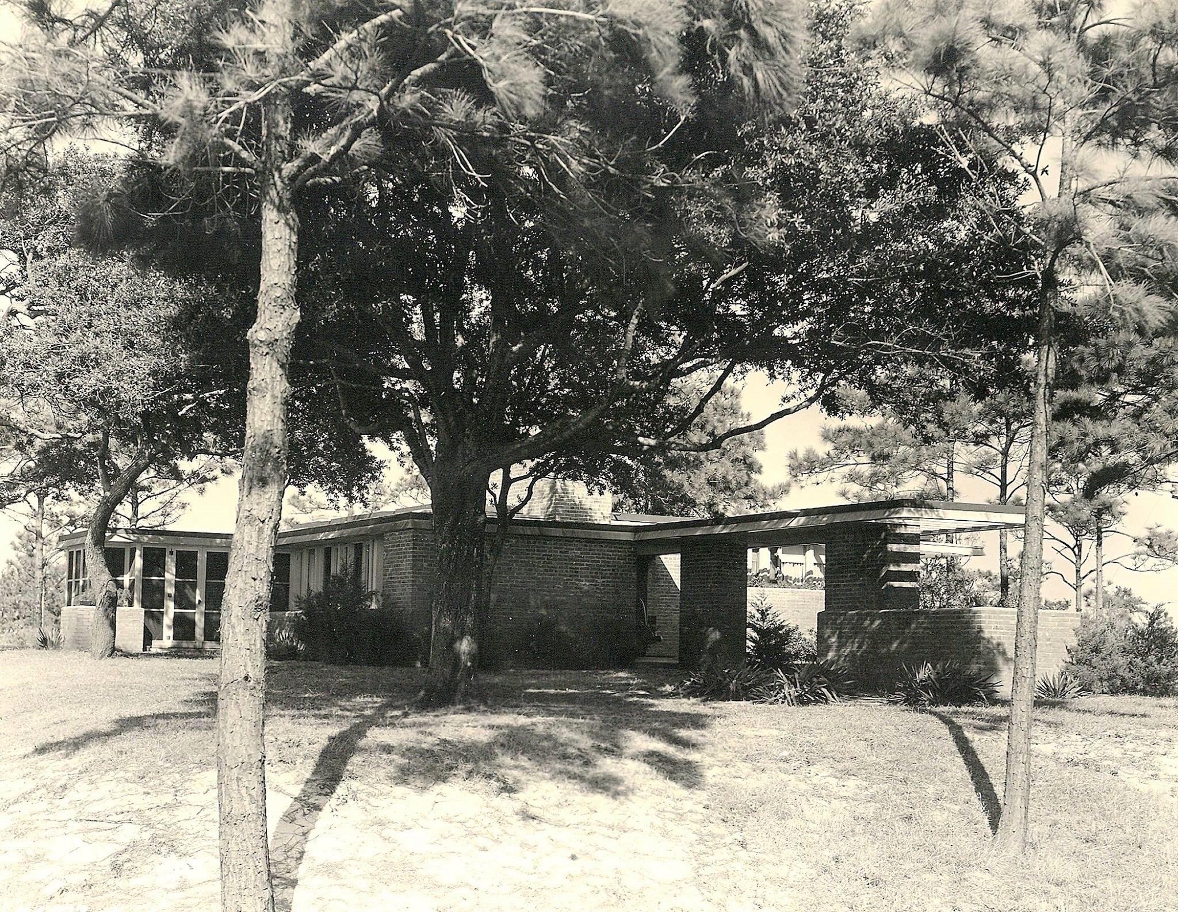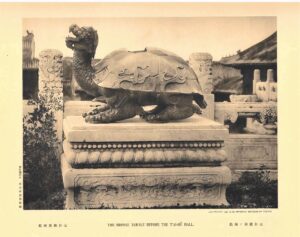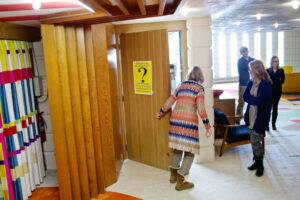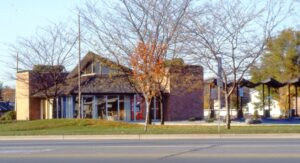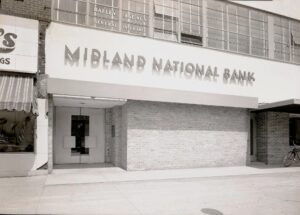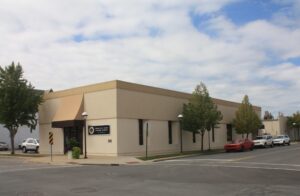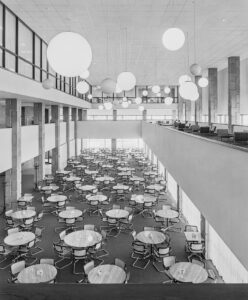In the early 1930s, the Dow Chemical Company partnered with the Ethyl Gasoline Company to build a plant to extract bromine from seawater off the coast of North Carolina. Although bromine had a number of industrial uses at the time, its primary use then was in the manufacture of ethylene dibromide, an additive that reduced engine knock in gasoline and aviation fuel.
The plant was located on Dow Road, which followed the eastern bank of the Cape Fear River south of Wilmington. It covered 90 acres and began operation in January 1934. Back in Midland, Michigan, Alden B. Dow was just beginning his career as an architect, completing plans for the Earl Stein, Joseph Cavanagh, and F.W. Lewis residences. Perhaps at the encouragement of his brother Willard Dow, who was in charge of Dow Chemical Company at the time, Mr. Dow prepared drawings for two houses for the Ethyl-Dow Chemical Plant. While the drawings are undated and there are no related job files, six black and white photographs dated November 8, 1934 on the back show the construction of one of the two houses.
The photos match the drawings for an approximately 1,800 square foot one-story house with a rectangular floor plan. A letter in the Archives indicates this was the plant manager’s house. It had a two-level flat roof, a brick and stucco exterior, projecting eaves, and a large chimney mass. Two brick piers supported an extension of the roof that terminated in an open trellis with a large brick flower box below it. A narrow one-car garage was tucked next to the front entrance of the house. To the left of the entrance hallway were the living room and dining room. A brick fireplace was one step down in the living room. Off the dining room was a 12 foot by 10 foot screen porch with a flower box on the outside corner. The kitchen was adjacent to the dining room and there was a small maid’s room next to the kitchen.
To the right of the entrance hallway and up two steps were three bedrooms, one slightly larger than the other two. The drawings show brick flower boxes that wrapped around the outside of the bedrooms and were shaded by projecting trellises. Breaking the otherwise flat planes of brick and stucco was an interesting arrangement of fixed and casement windows of various sizes.
While there are no photographs of the second house, the drawings show a smaller two bedroom, 1,100 square foot one-story home with a square floor plan. It had a hip roof with shingles, a brick exterior, and a large chimney mass.
The Ethyl-Dow Plant closed in 1946 with the consolidation of bromine extraction at the Freeport/Lake Jackson facilities on the gulf coast of Texas. Over time, the plant fell into ruins and the area was hit by storms and hurricanes. No traces of either of Mr. Dow’s houses have been found.
Did you know? Appointments are welcome to view or study any of the Archives materials featured in this post and can be arranged by contacting us at archives@abdow.org.

