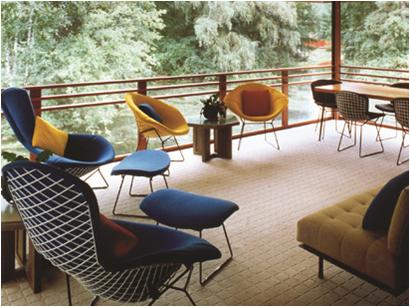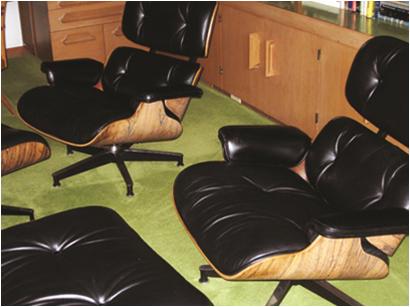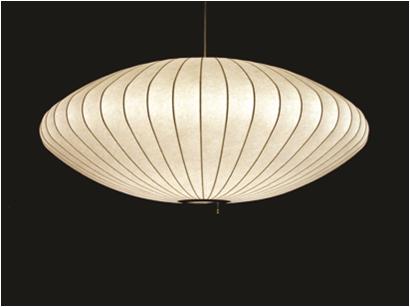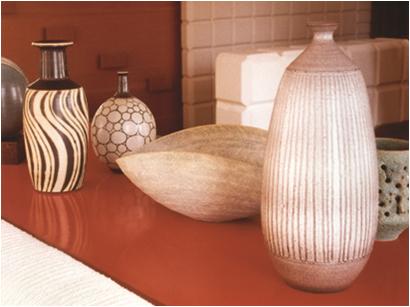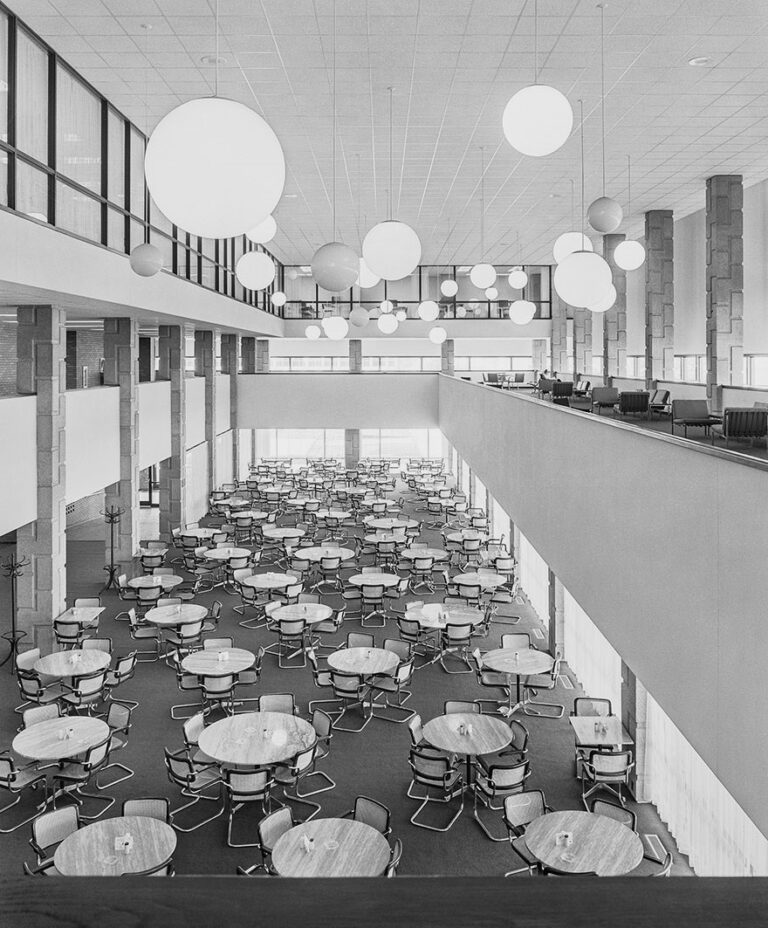
Wayne State University – University Center by Alden B. Dow
The Wayne State University’s University Center Building, later known as the Student Center, was designed to bring together three separate non-academic activities into one building:
Parent Packet and Medical Consent Forms:

The Wayne State University’s University Center Building, later known as the Student Center, was designed to bring together three separate non-academic activities into one building:
Imaginatively woven into the natural environment and surrounding pond, the Alden B. Dow Home and Studio elicits you to question, peek around corners and travel on unknown paths. It draws you into rooms of diverging angles, soaring roof lines, brilliant color, abundant natural light, and geometric patterns. The integration of building and site truly exemplify Mr. Dow’s definition of organic architecture as the idea that “…gardens never end and buildings never begin.”
Designed and built in a small, conservative, Midwestern town amidst the Great Depression, the Home and Studio challenges your idea of the built environment. The Home and Studio reflects Alden B. Dow’s desire to redefine buildings, merging form and function for the ultimate experience. Experience, enjoy and discover an innovative definition of mid-20th Century modern architecture.
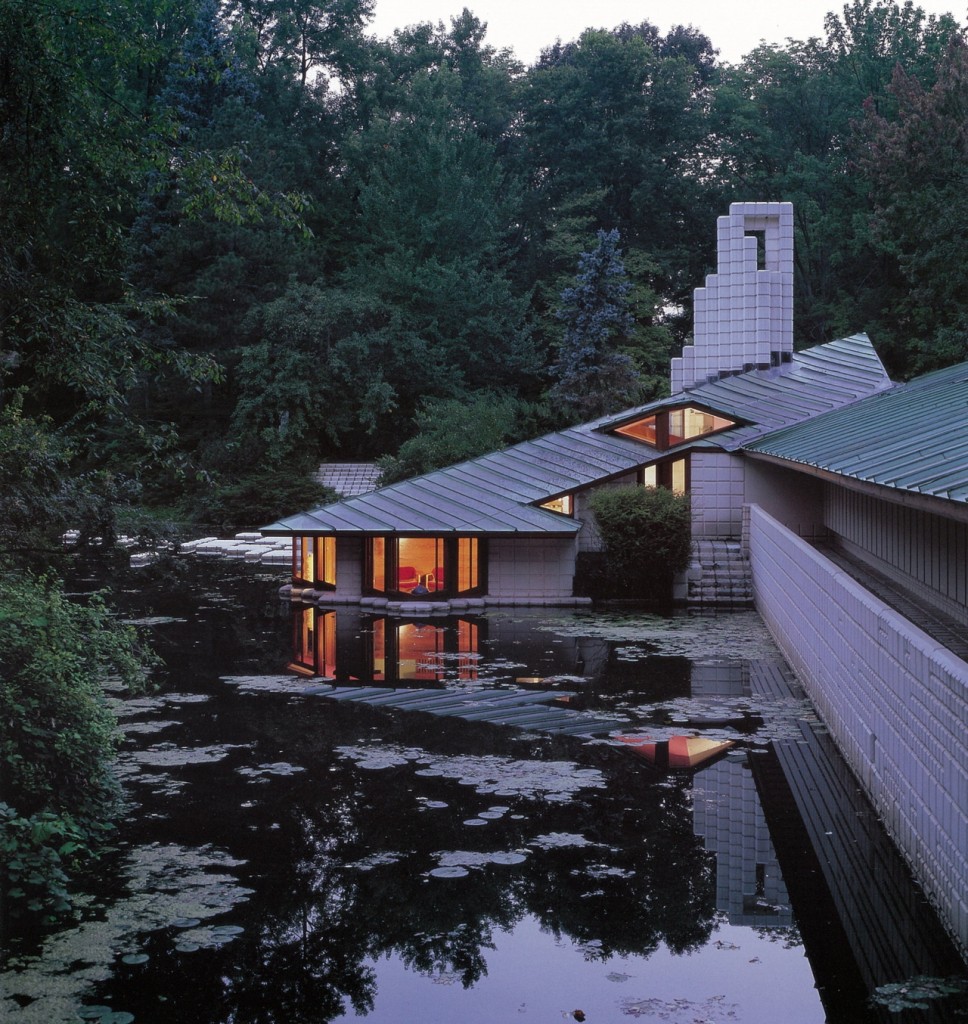
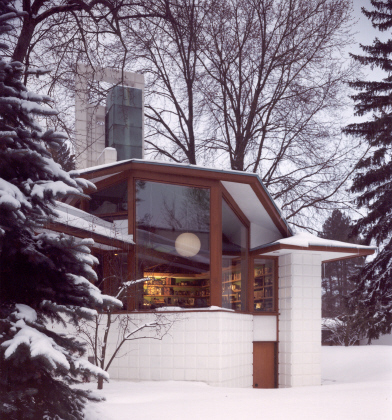
Picasso’s cubism, Benny Goodman’s “Swing, Swing, Swing”, Rodgers and Hammerstein’s “Oklahoma”, and the architecture of Frank Lloyd Wright, Richard Neutra, Meis Van de Rohe, and Alden B. Dow ushered in new artistic expressions of the mid 20th century modern age.
By 1939, Alden Dow had designed over twenty unique and different homes in Midland, many for family and friends. To his wife, Vada, it seemed as if everyone else in town had a house designed by her husband but her. Their family now totaled four and it was time to make the structural drawings a reality…it was time to add their family home. This residence was completed in 1941 but continues to awe the imagination.
The Dow’s home feels like a garden in every room. Just like a garden path, surprise is around every corner. Reflecting colors, textures, shapes, and balance of nature, the home opens into a variety of flowing, colorful spaces, grand in scale yet conveying intimacy and comfort. As you step in from a low and sheltered entry, your first view of the interior takes your breath away – two walls of windows, color, a vaulted ceiling and expansive views of the terraced garden beyond.
Construction began in 1934 and continued through 1937, eventually becoming, “…an improbable ziggurat of glass, copper, and specialty shaped cinder blocks,” states Travel + Leisure April 2003. The structure intrigues the eye from the exterior and begs you to enter. Upon opening the front door to this unconventional world, you begin to wonder “how” and “why” and at once, you are filled with possibilities. The low and sheltered entry opens into a bright and soaring reception area that is bathed in natural light, spring green and crab-apple pink. The Unit Block of the exterior continues into the walls and floor of the interior meandering its way to the Floating Conference Room… situated eighteen inches below the pond.
The famous across-the-pond view of the Studio graphically portrays Alden Dow’s ability to integrate his architecture with the environment. His statement, “…gardens never end and buildings never begin” is best exemplified by this view of the Studio. This masterpiece continues to delight, entertain and surprise, each and every visit.
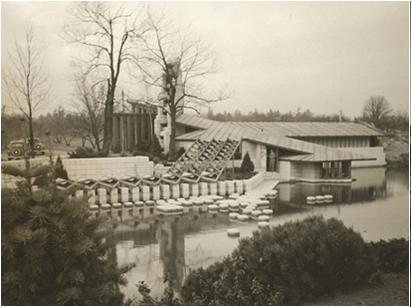
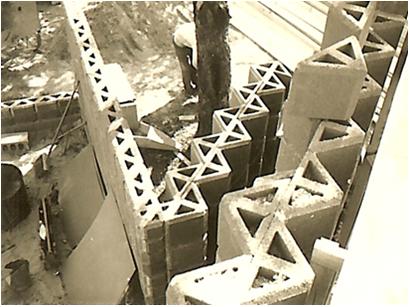
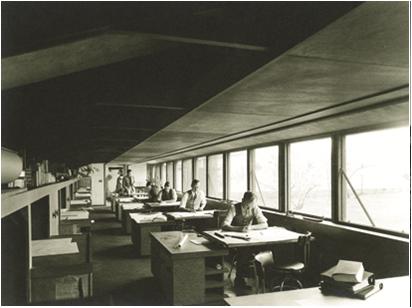
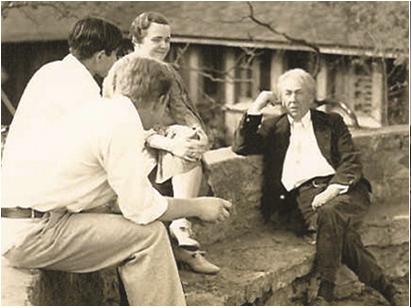
1933 – Return from Fellowship at Taliesin
1933 – Developed footprint of studio, noting future studio and future house
1934 – First Drafting Room constructed (not of Unit Block) of a board clad construction
1935 – First addition, reception area with secretary desk and floating conference room
1936-1937 – Second Drafting Room added
1939-1941 – Construction of the house
