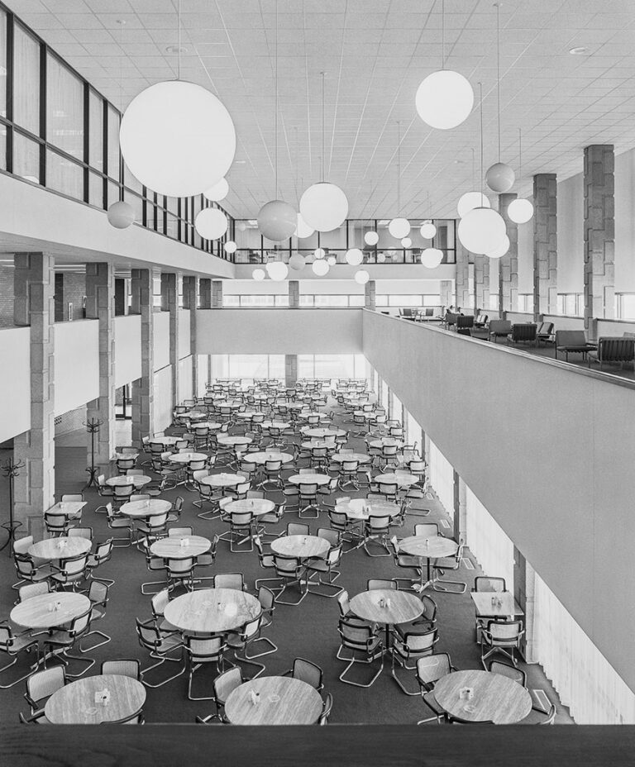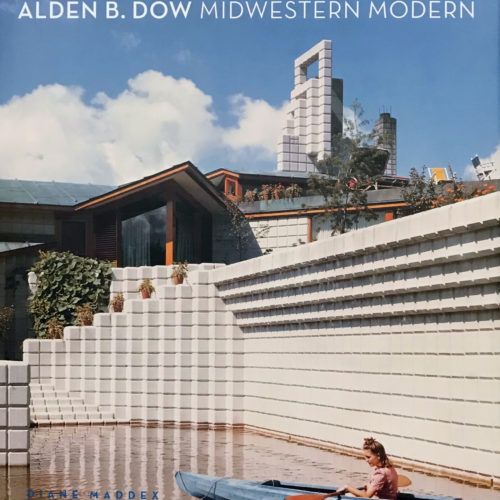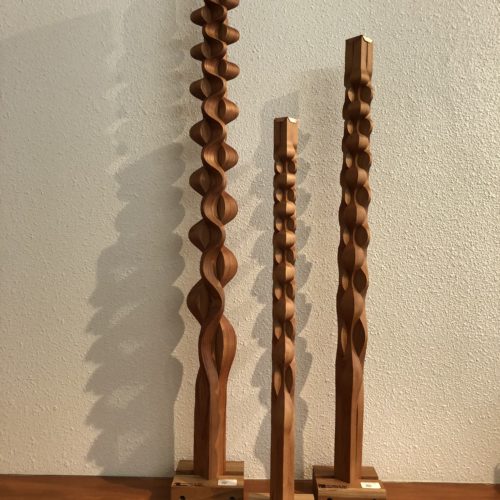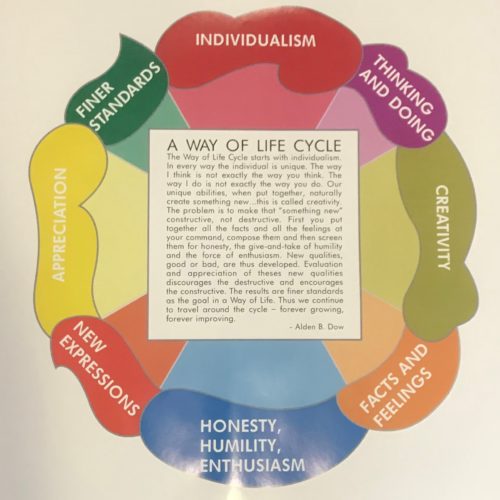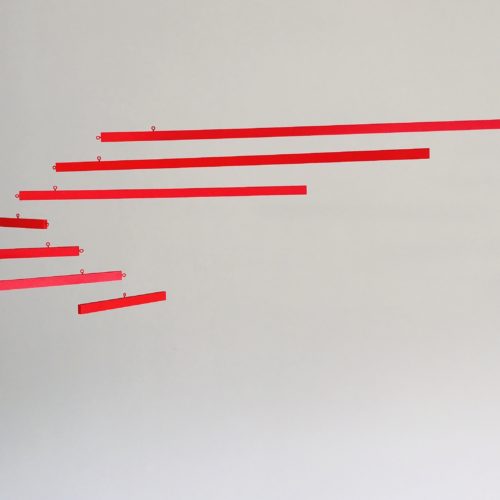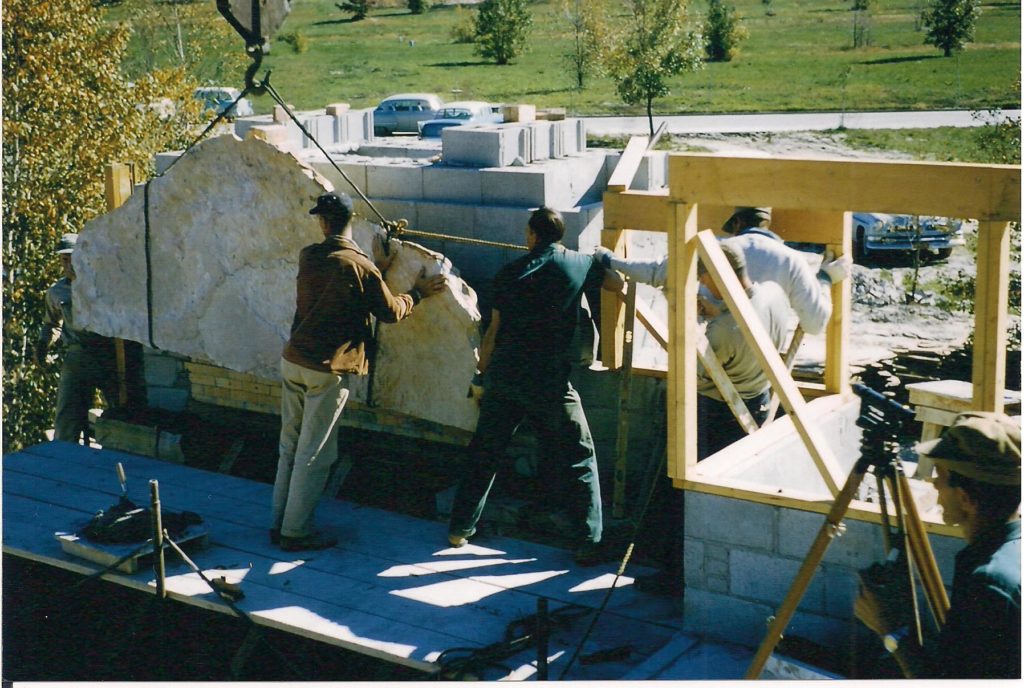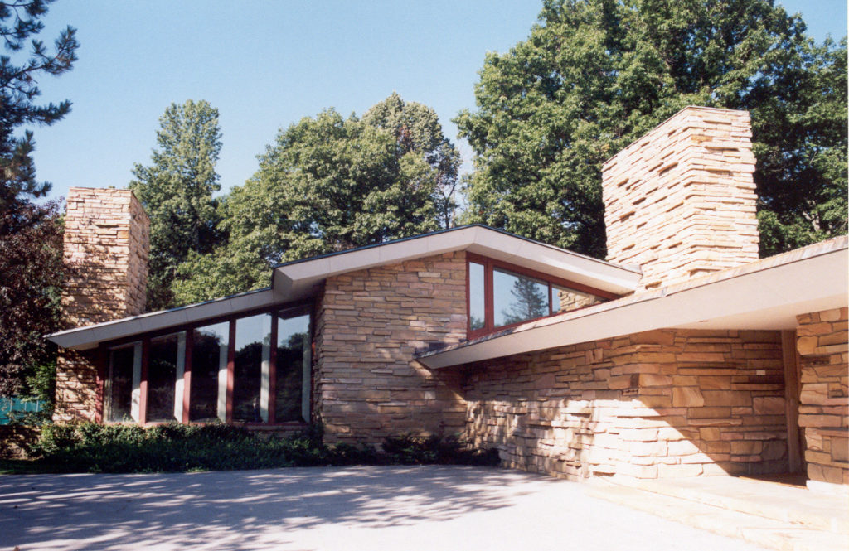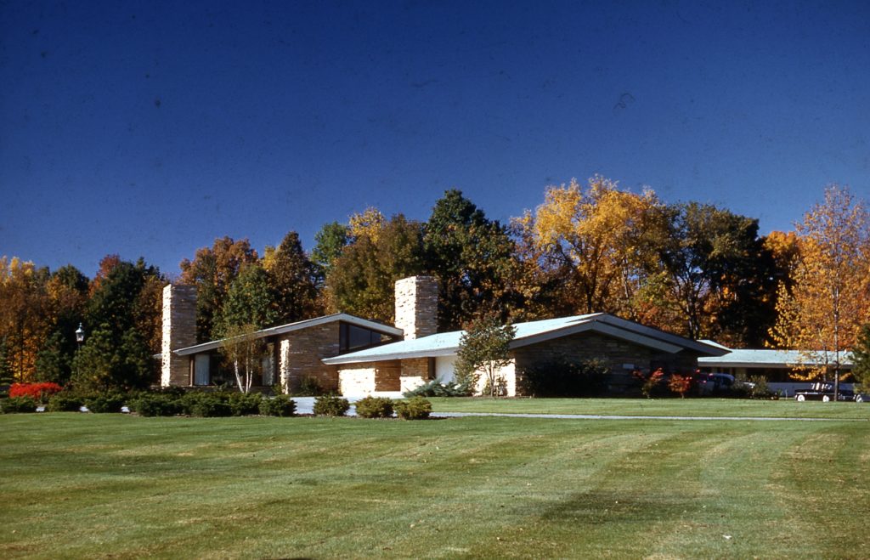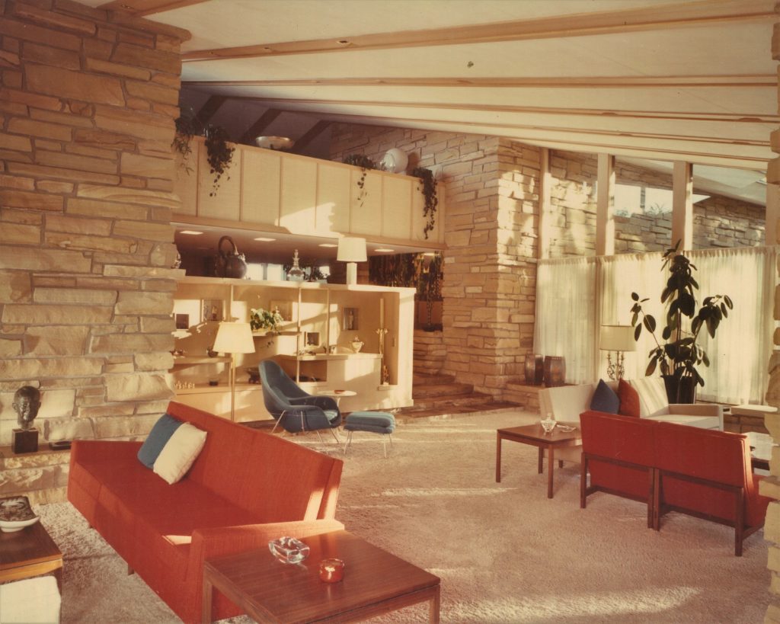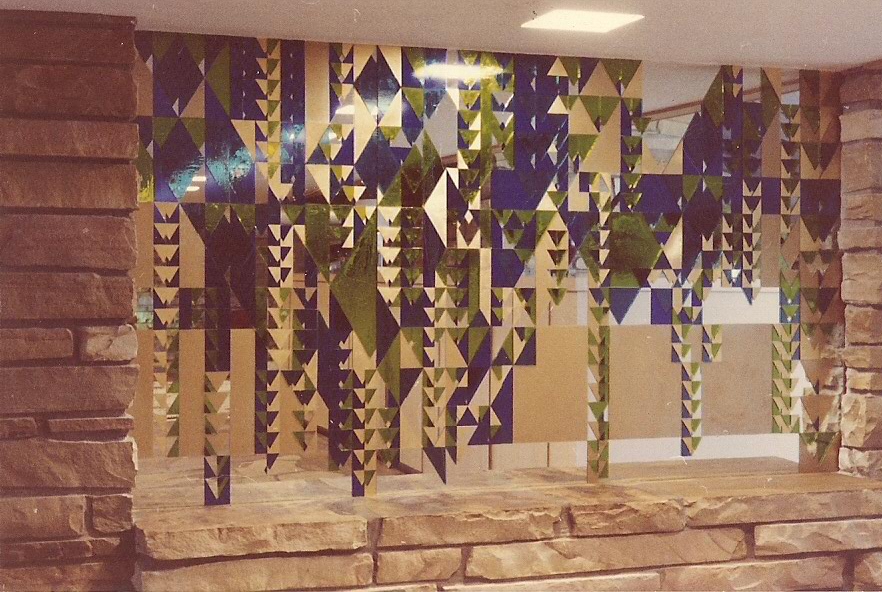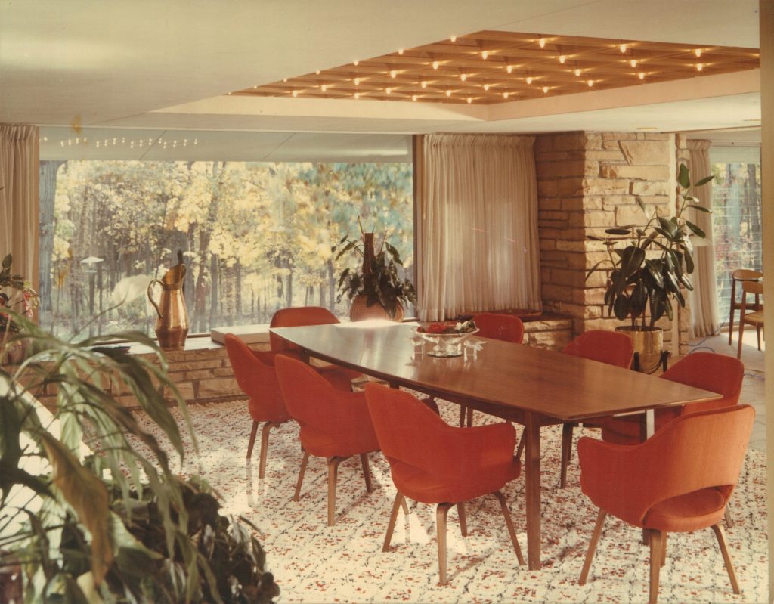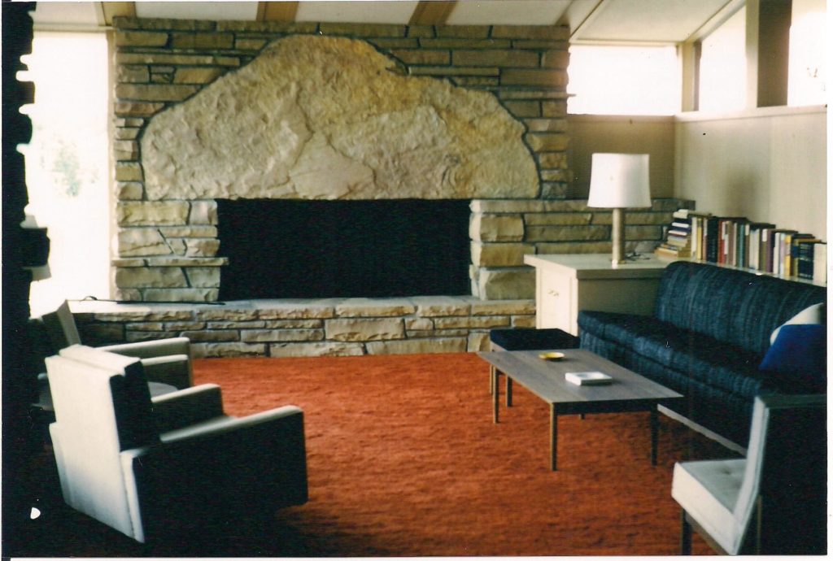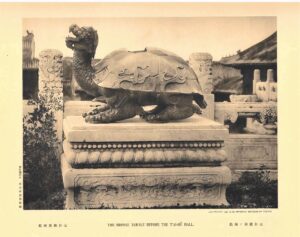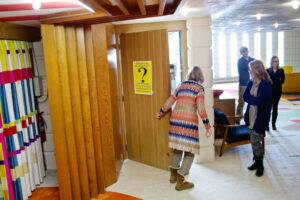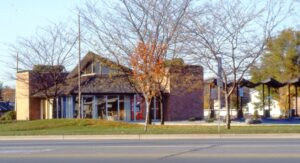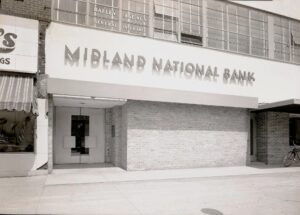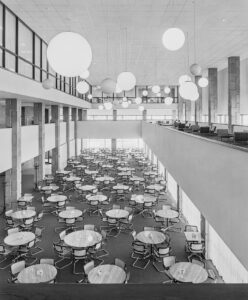In 1957 Leland Doan, chairman of the Dow Chemical Company, asked Alden B. Dow to design a house for his family, one that would be eminently suited as well for the entertaining expected of one in his position. The result is a residence built of randomly-laid Tennessee quartzite stone that blends naturally with its site and is on a massive scale. Its long, horizontal lines reflect those of its setting, the tree-lined banks of Sturgeon Creek to which the main living areas of the home are oriented. The basic design features two low-sloping shingle roofs on the exterior and three main levels on the interior.
A jeweled entrance door six feet wide offers a sweeping invitation to the house. The jewels are squares and rectangles, dots and dashes of glass in vibrant hues. The stone floor of the entrance hall reaches out in two directions to form a gallery around the sunken living room and up broad steps to a family sitting room. 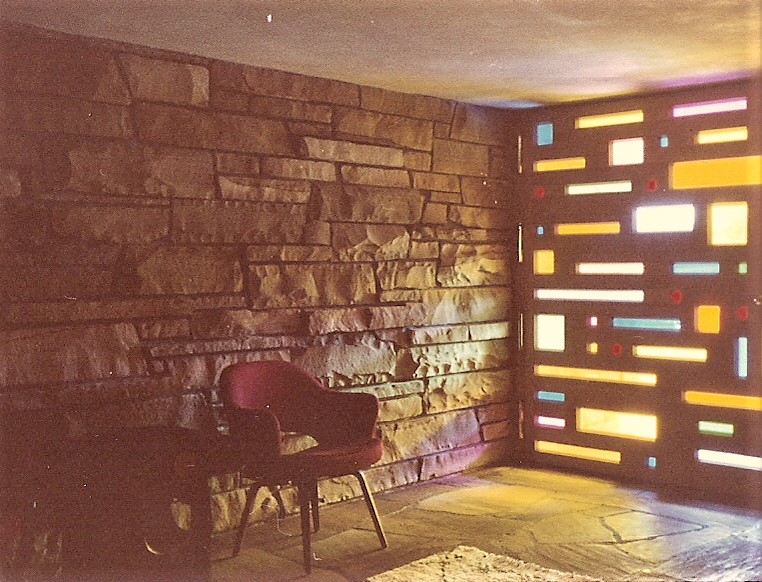
Both spaces are dominated by imposing stone fireplaces. The rough-shaped lintel stone over the sitting room hearth weighs more than five thousand pounds and creates a stunning focal point. Nearby is a mural of triangular mirrors made by Eugene Masselink, artist and secretary to Frank Lloyd Wright and whom Mr. Dow first met during his time as a Taliesin Fellow in 1933.
Three steps up from the living room is the dining room with a sparkling canopy of light created by Mr. Dow. A mirror is recessed high in the ceiling, then crisscrossed with heavy beams. Lights like tiny stars dot this grid at regular intervals and are reflected in the mirror. Along one wall a sliding panel opens to reveal a solarium or enclosed porch.
The family bedrooms are located on three levels. From the foyer and through the lounge and sitting room is the first level bedroom with adjacent dressing room and bath. Off the study on the intermediate or second level is the second family bedroom and bath. The third level is eight steps up from there to the master bedroom with dressing room and bath. Down a hallway from the master bedroom is the balcony lounge with a kitchenette that included a sink, refrigerator, ice maker and a Frigidaire Fold-Back two-burner cook top.
Did you know? Appointments are welcome to view or study any of the Archives materials featured in this post and can be arranged by contacting us at archives@abdow.org.

