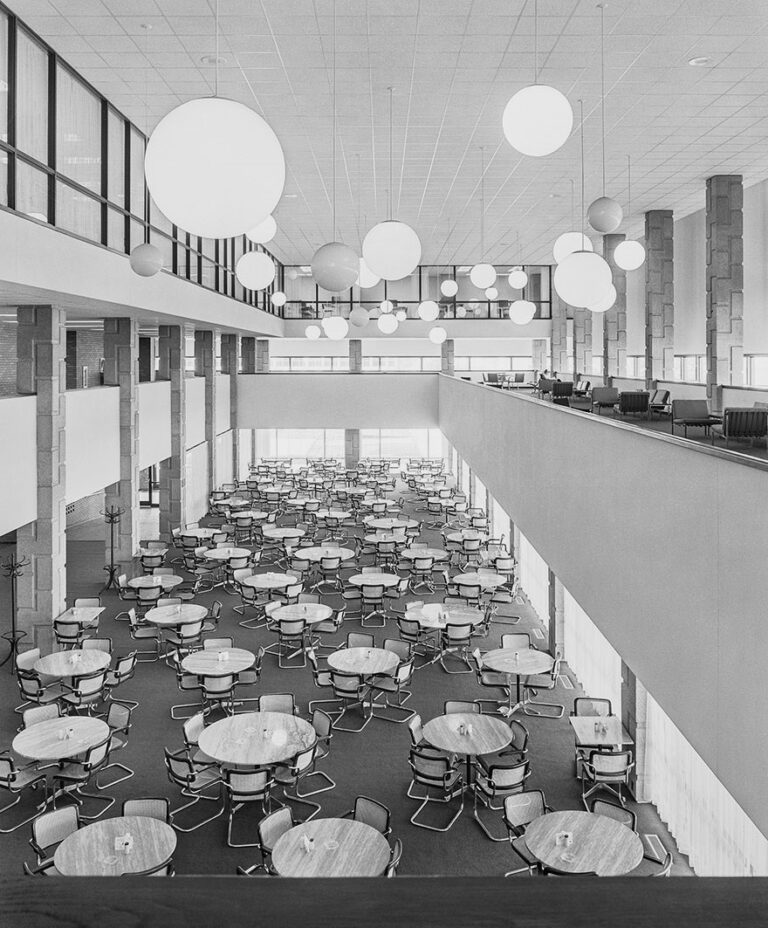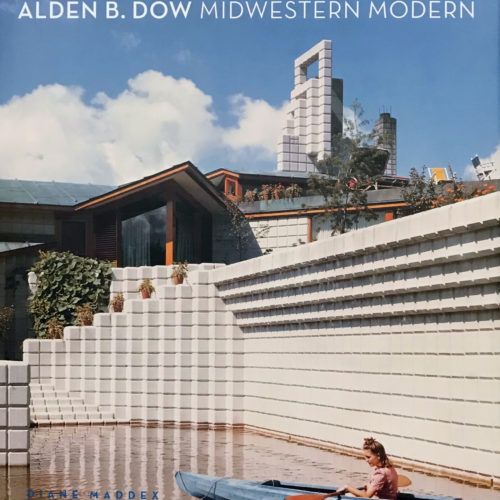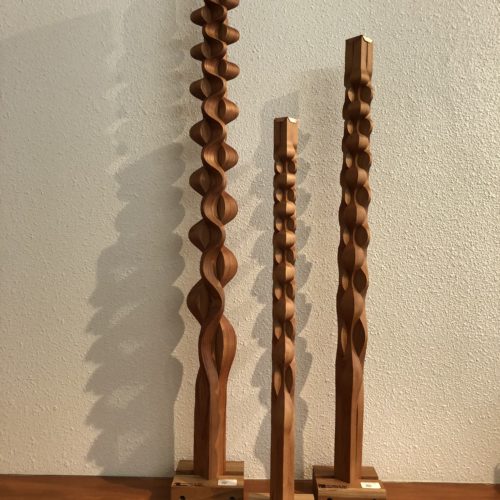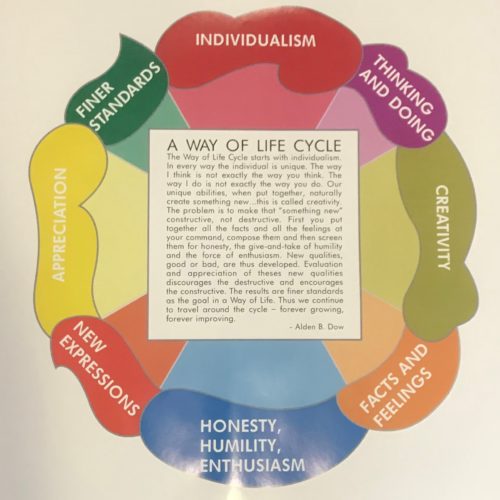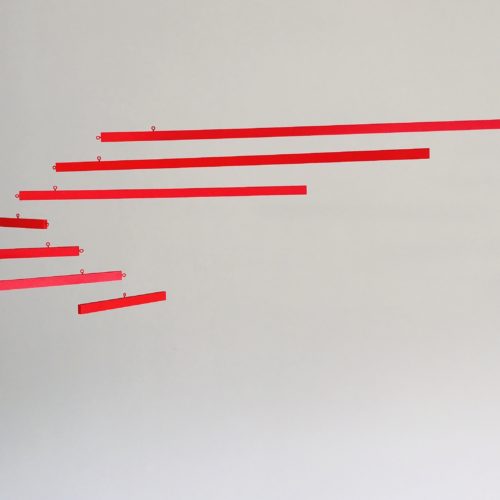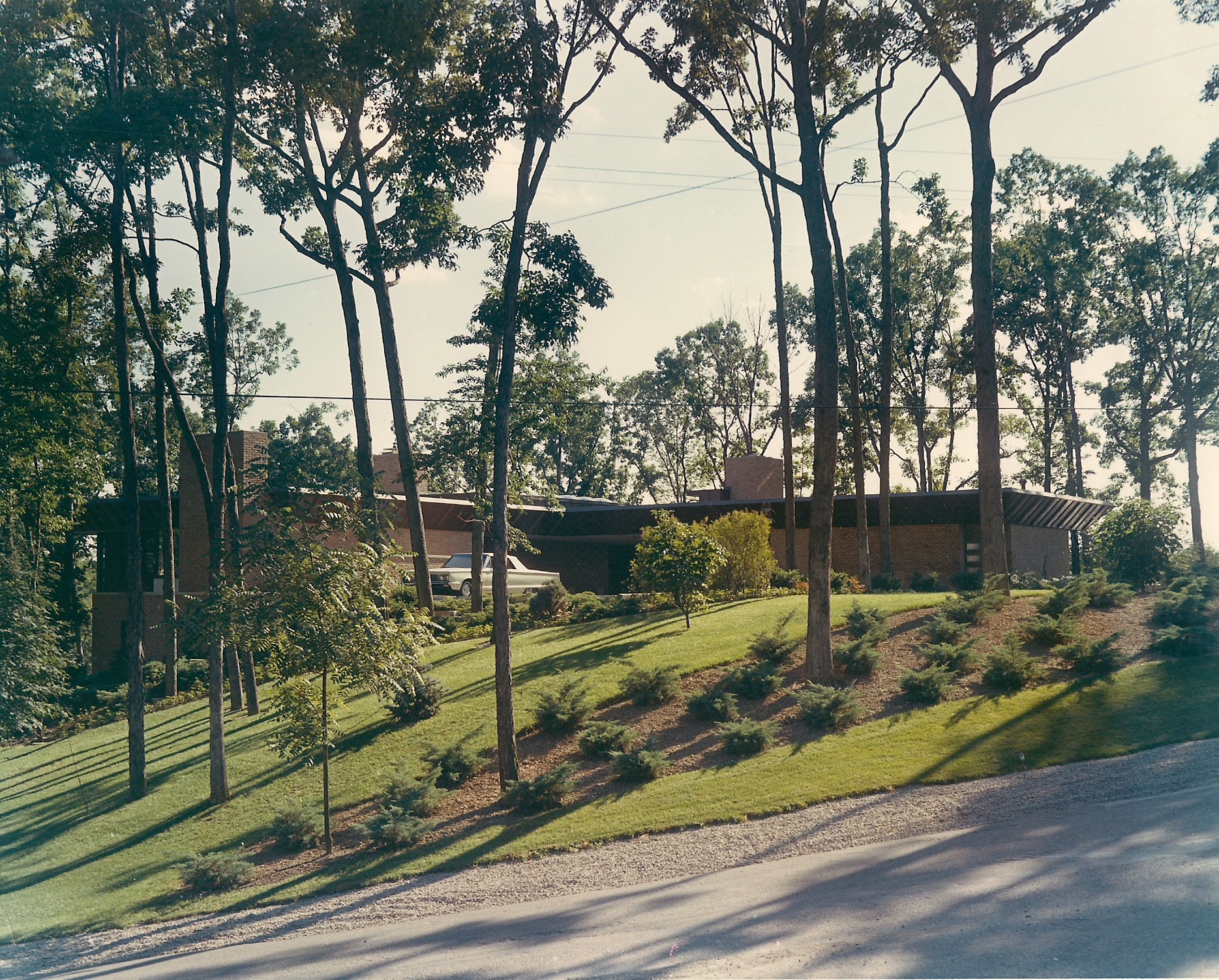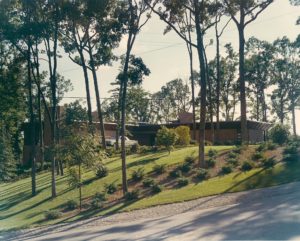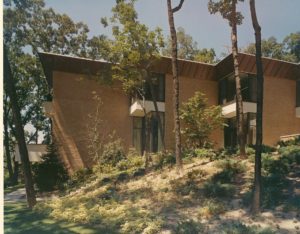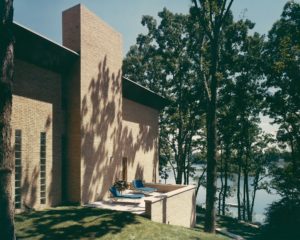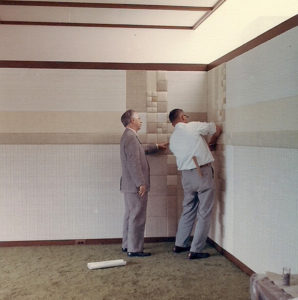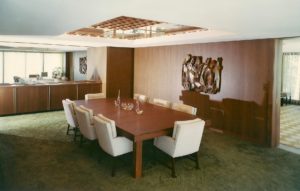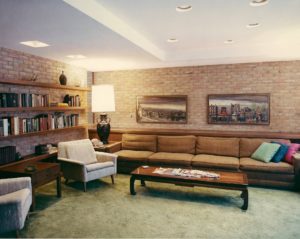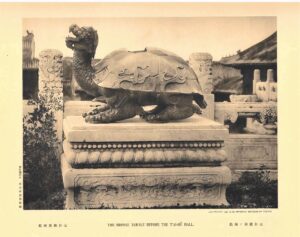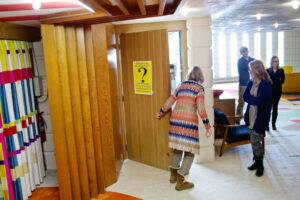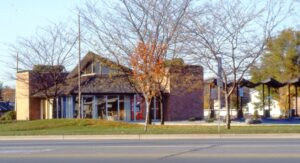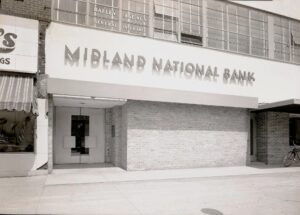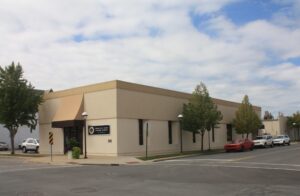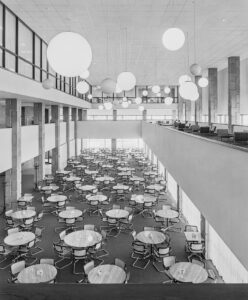Lynn Townsend was two years into his long tenure as head of the Chrysler Corporation in 1963 when he approached Alden B. Dow about designing a home for his family in Bloomfield Hills. Following a visit to the property, the architect wrote to Mr. Townsend, “Even though it was in the drizzling rain, I found this site a most exciting place to build. I was delighted with the variety of kinds of trees on the site.”
The Townsend residence is a ground-hugging brick structure nestled among the towering trees of a sloping lot that overlooks one of the area’s many lakes. Its flat roof projects outward and meets brown metal fascia tilting outward from the exterior walls at a 45 degree angle. Tall windows rising above stucco panels break up the flat planes of tan brick.
One enters this nearly 10,000 square foot home through a massive front door of raised-panel walnut. The focal point of the main level is the living room with its corner mural designed by Mr. Dow. Made from padded squares covered in various fabric textures of muted beige tones rather than his usual striking primary colors, it complements the brick walls and dark wood paneling found throughout the house.
In his book Reflections, he described it as “a playful representation of the grid system of design found in all of architecture…Every section of the panel is a multiple of the smallest square, thereby stimulating interest in all possible new combinations.”
Another unique feature of the living room is the 60 inch tall sliding fireplace screen made of 150 individual aluminum diamonds in a black anodized finish with a brass mesh backing.
The dining room has a mirrored ceiling above a wood grid with small lights in the center of each square, creating the effect of a ceiling open to the sky. In addition to the kitchen, two bedrooms, a library, and a porch are on the main floor.
An expansive lower level is set into the sloping part of the site and includes four more bedrooms, an indoor pool, an exercise room, a recreation room, and a movie projection room. The estimated cost breakdown for the Townsend residence, excluding a finished kitchen, totaled $340,000.

