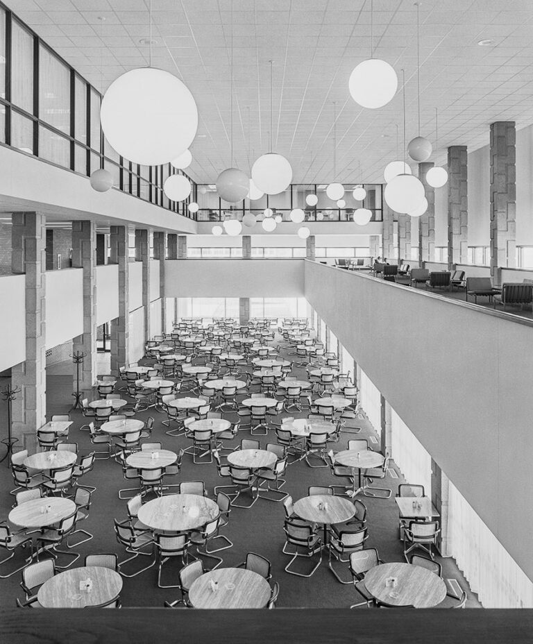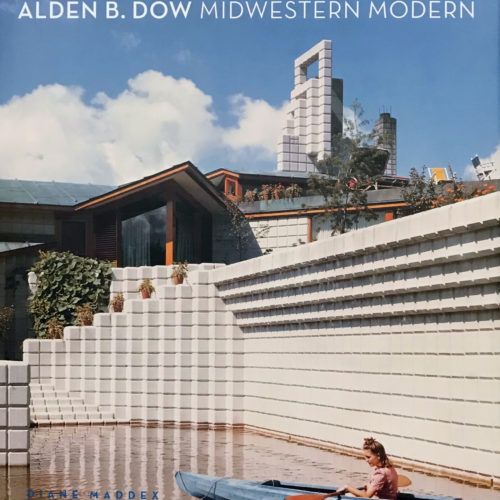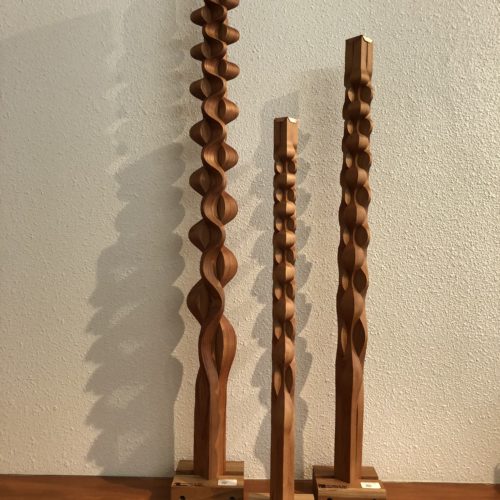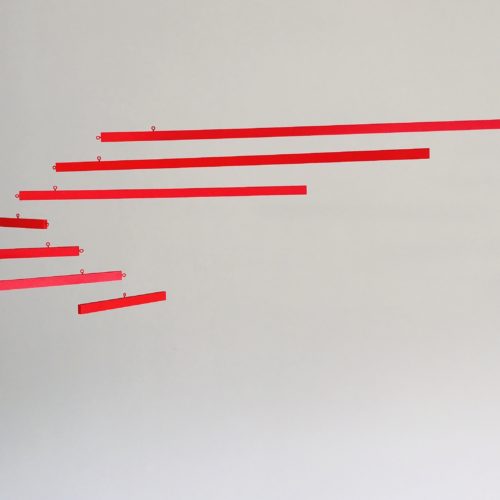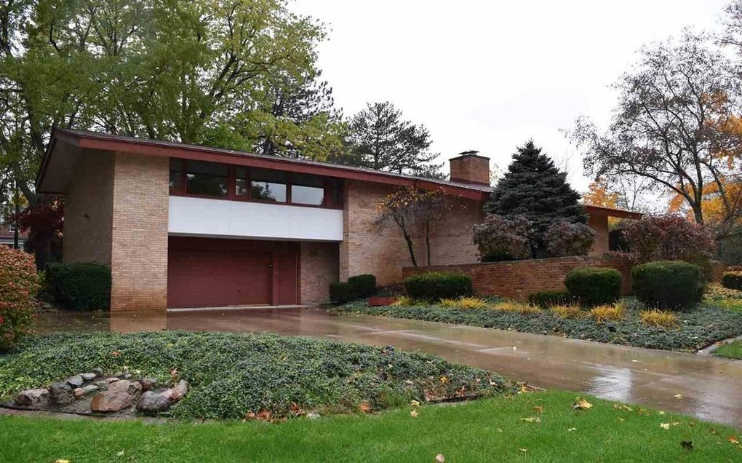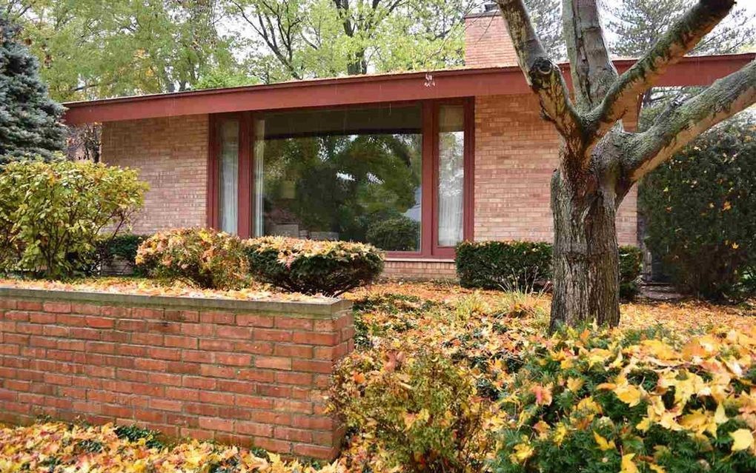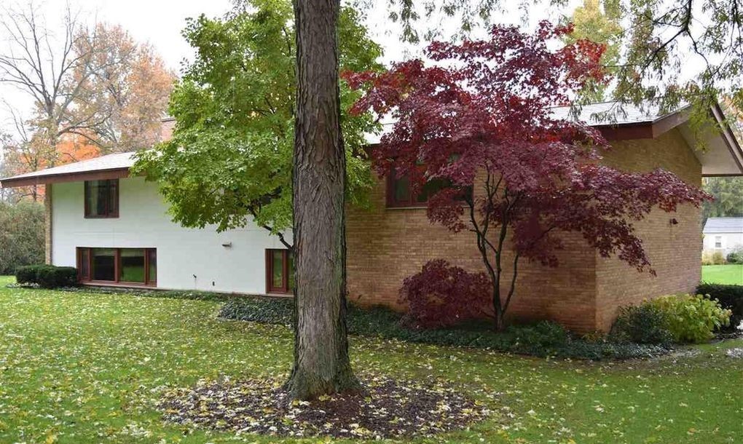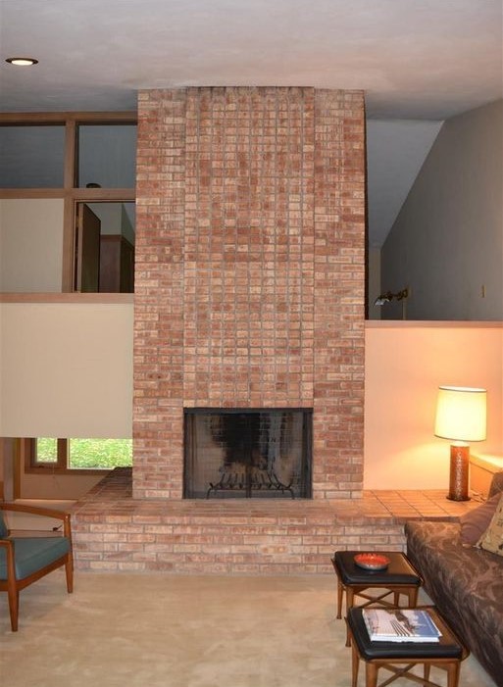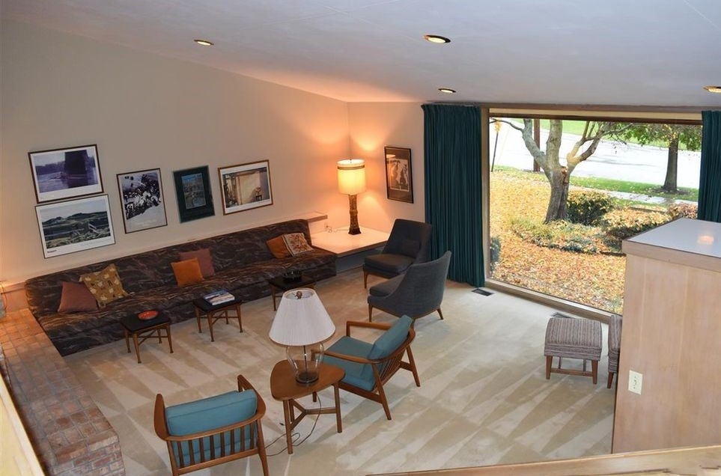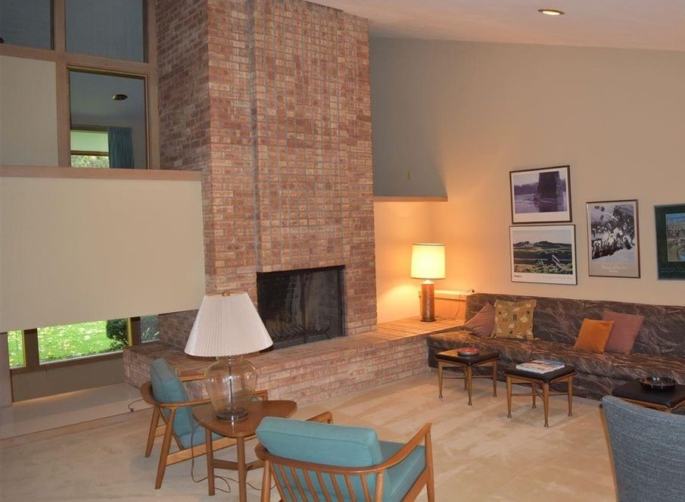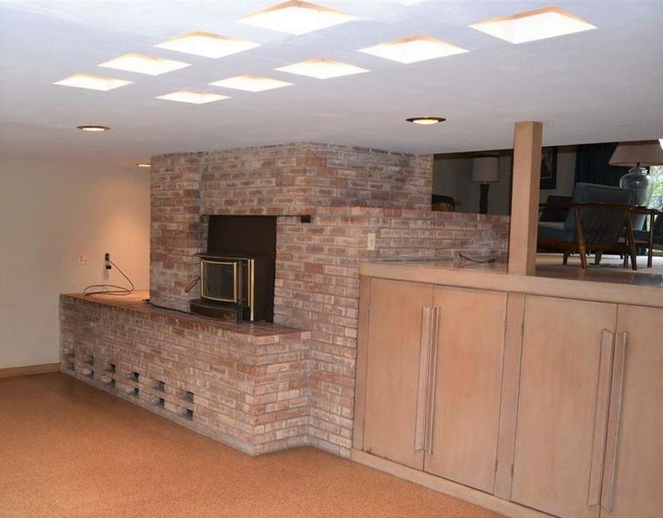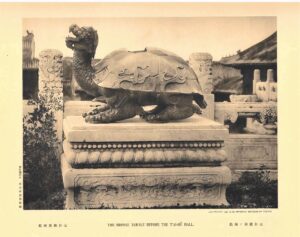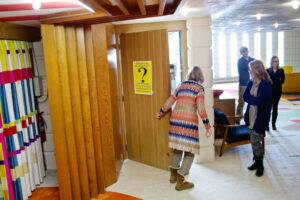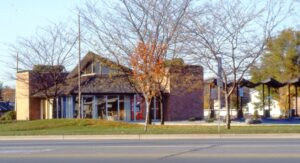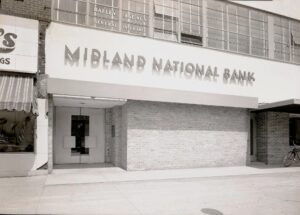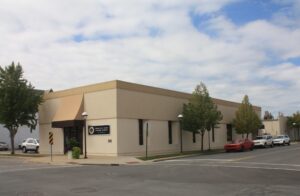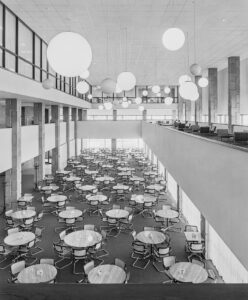Alden B. Dow began developing plans for a home for the Robert W. Freligh family in Adrian, Michigan, in early 1959. By June, the architect had prepared a preliminary sketch and enclosed it with a letter in which he described the multi-level layout he envisioned:
“On the bottom right side of this sheet you will note that it is a three-level house plus basement. The carport and entrances are on this lower level. The main entrance has access to the kitchen on the left and the dining room and family room on the right. The living room is a half floor above and the bedrooms a half floor above the living room. The bedroom hallway looks over the living room. This scheme fits the natural grade of your lot…”
C. Lyle Tripp of Adrian was selected as the general contractor. The construction contract was signed on June 18, 1960, with the work to be substantially completed within 150 days for the cost of $61,060 for the 4200 square foot final design.
The exterior of the Freligh home presents a tan brick façade under a slightly pitched roof with projecting eaves. A horizontal band of stucco above the double garage doors draws attention to a bank of windows tucked under the roofline. Stucco is used for roughly half of the back of the house, with brick continuing behind the garage.
To the right of the garage is the concealed entry door. Upon entering, the multi-level layout comes into view. Eight steps lead up to the living room; its sloping ceiling is anchored on one side by a two-story raised brick hearth and on the other by large floor to ceiling picture windows that overlook the front yard. A 12-foot long built-in sofa stretches the length of one wall. Other original living room furniture was selected by Mr. Dow and included three lounge chairs designed by Folke Ohlsson for Dux with cushions covered in Jack Lenor Larsen fabric.
Eight steps down from the living room is the dining room with its own raised brick hearth and 10 square recessed ceiling lights. The built-in casework here and throughout the home is light (unstained) vertical grain Douglas fir. A sliding door separates the dining area from the galley-style kitchen.
Directly above the dining room and kitchen is the upper level of the home, which is open to the living room below. The master bedroom along with three additional bedrooms are lined up along the back wall of the home. Above the garage is a large play room with street-facing windows; a washer and dryer are hidden behind a bamboo curtain off to one side.
Mr. Freligh, a decorated U.S. Navy torpedo plane pilot in World War II, continued to live in his Dow-designed home until he sold it in January 2019. He will be 100 years old in May of this year.
Did you know? Appointments are welcome to view or study any of the Archives materials featured in this post and can be arranged by contacting us at archives@abdow.org.

