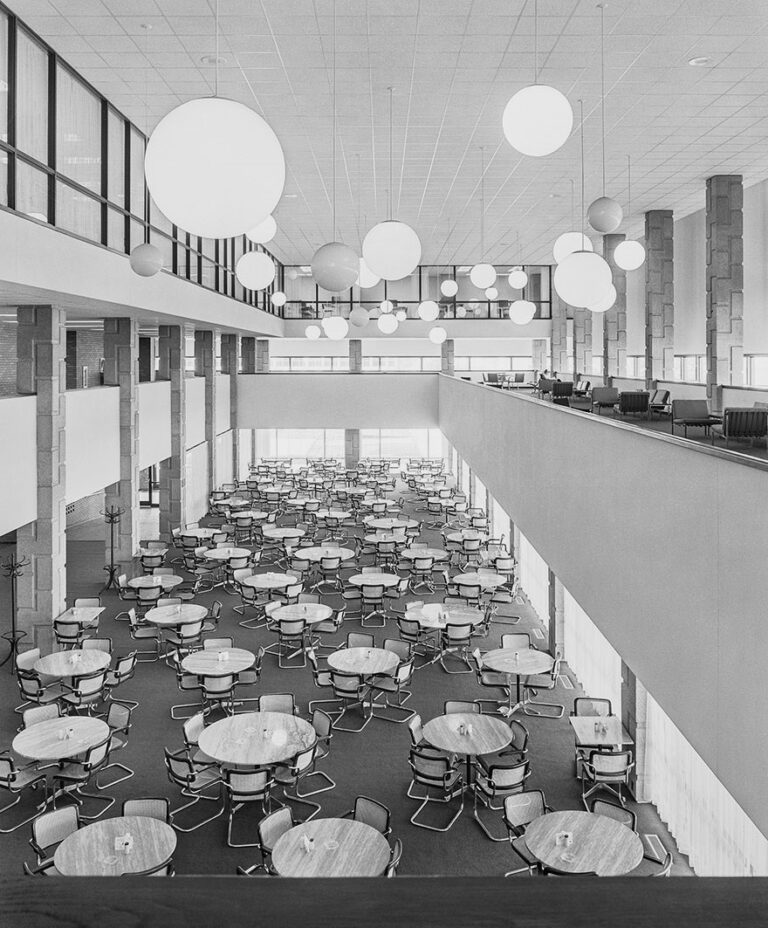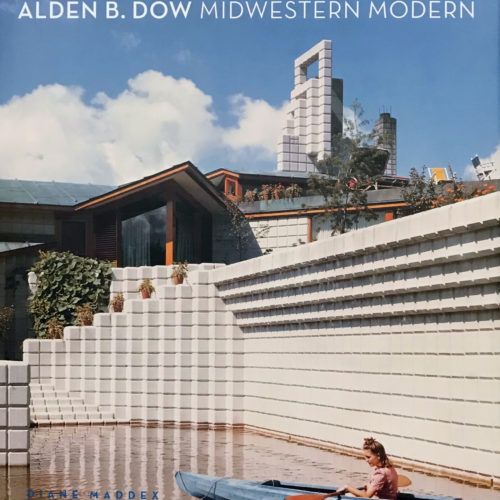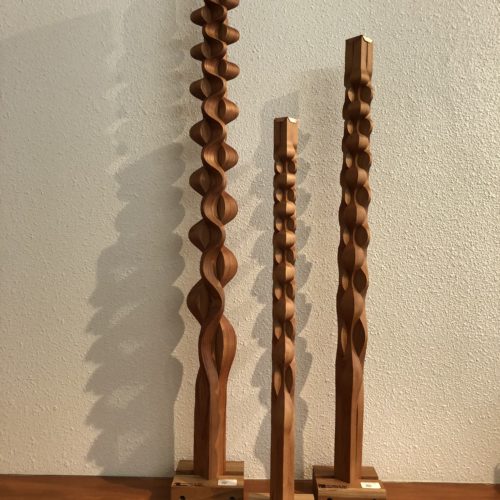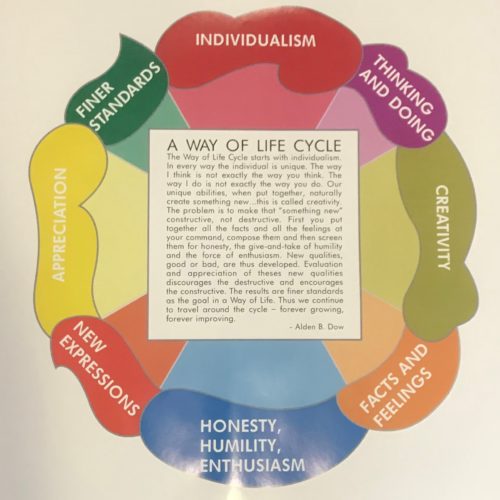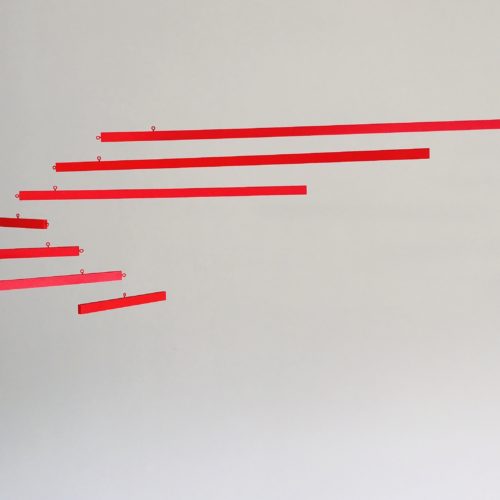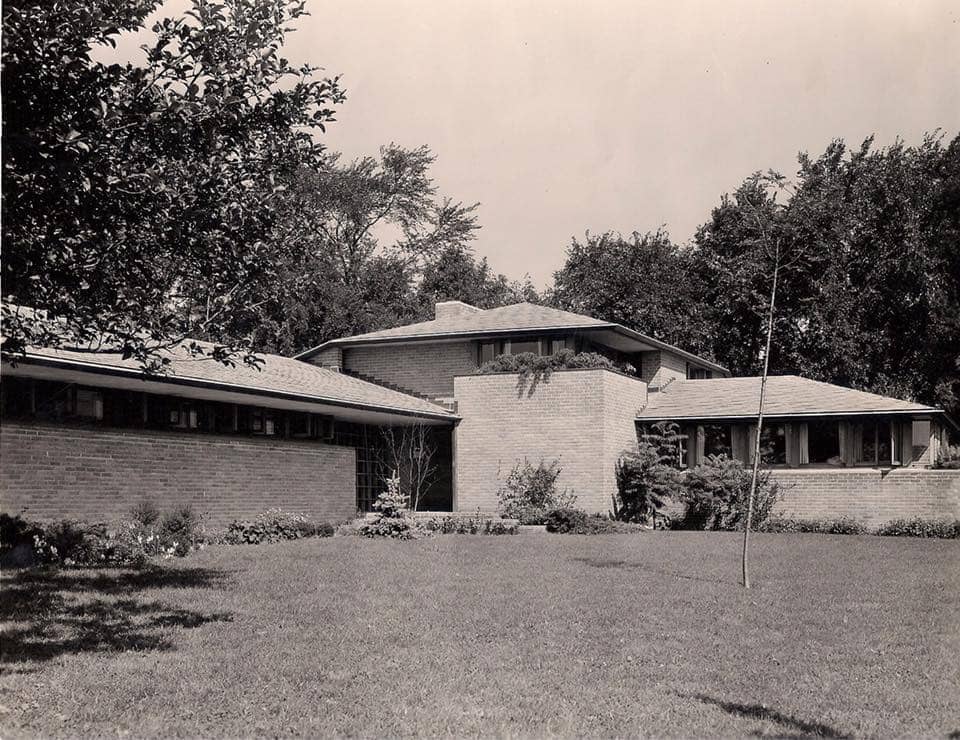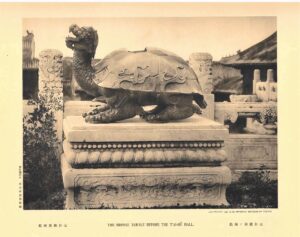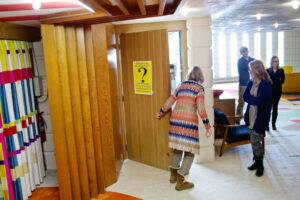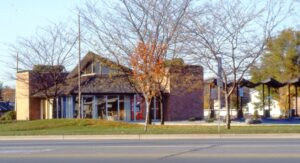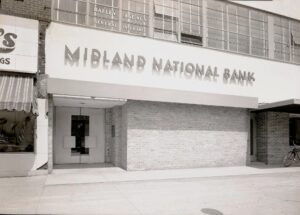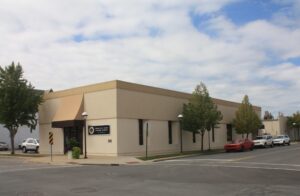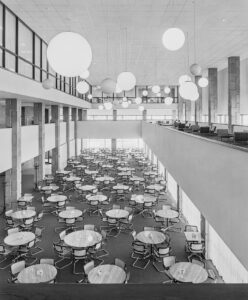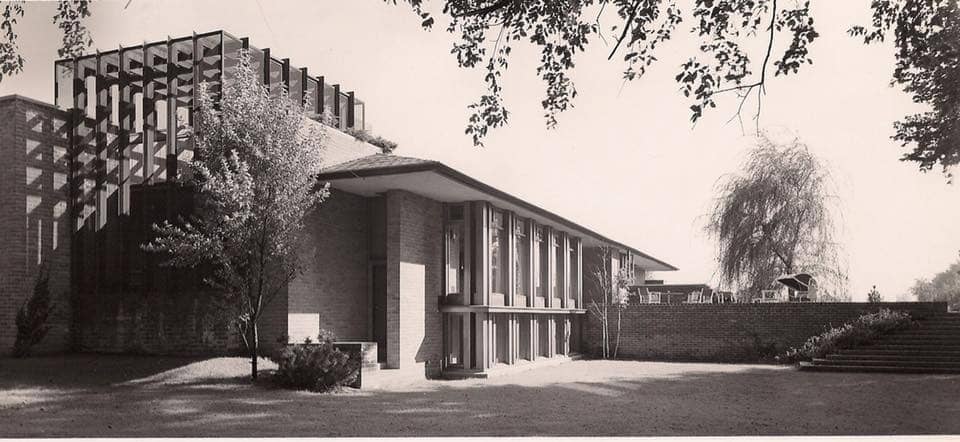
IN THE ARCHIVES: The Dr. Charles MacCallum Residence
In the spring of 1935, Dr. Charles MacCallum, Midland’s only physician, asked Alden B. Dow to design a residence for the sloping lot he purchased from Mr. Dow just north of the Midland Country Club. The initial rendering showed a low, one-story design placed on the crest of the hill and using the architect’s signature unit block. A lower level was cut into the hill and both levels opened onto a grassy area and tree-lined creek. In May, a second unit block plan was developed in an L-shaped configuration.
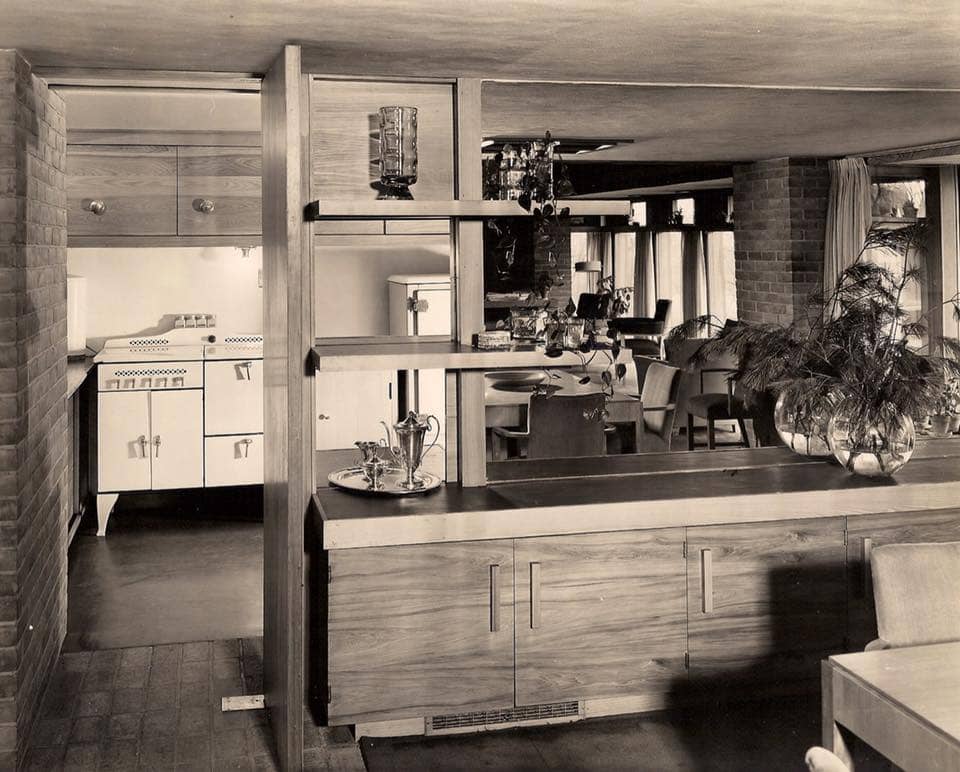
The third and final plan, drawn in December, had several intersecting levels and roof lines, and had a more asymmetrical and freer appearance. Because of a family connection with a brick supplier, the house was finally constructed of brick rather than unit block.
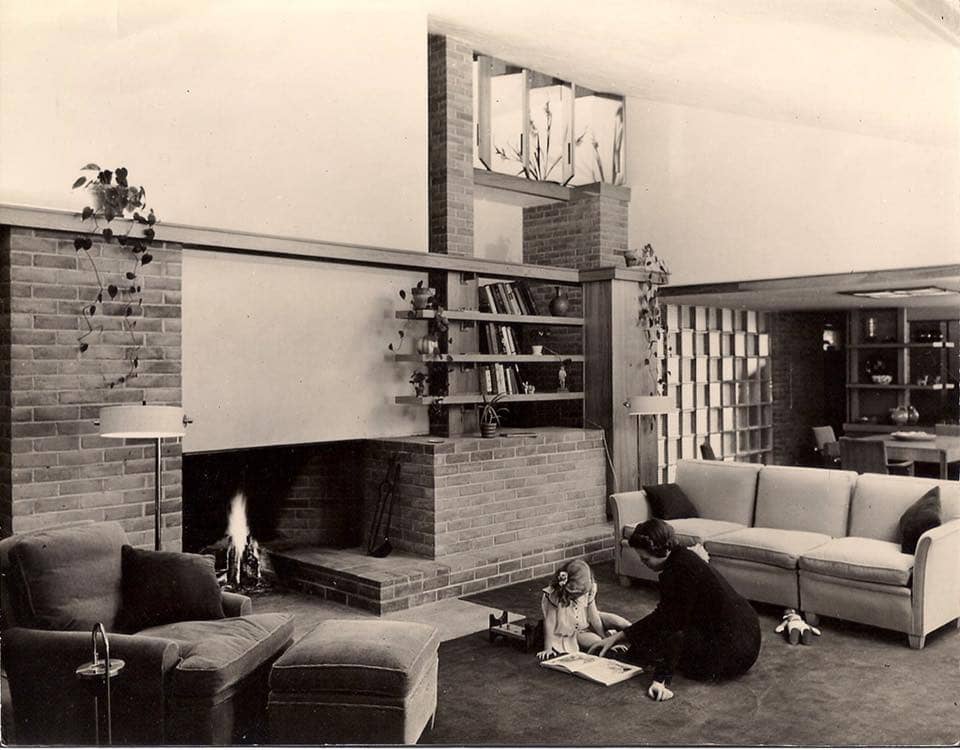
The compression of the long and narrow entrance hall of the home encourages one to move toward the brighter more open area of the living room. Prominent floor to ceiling windows are a well-defined architectural element. The cypress mullions of each are capped with a narrow window, part clear glass and part red colored glass. The red square windows open for cross-ventilation. In addition to the dining room and kitchen, the main floor also includes two bedrooms and the master suite in the private wing of the house.
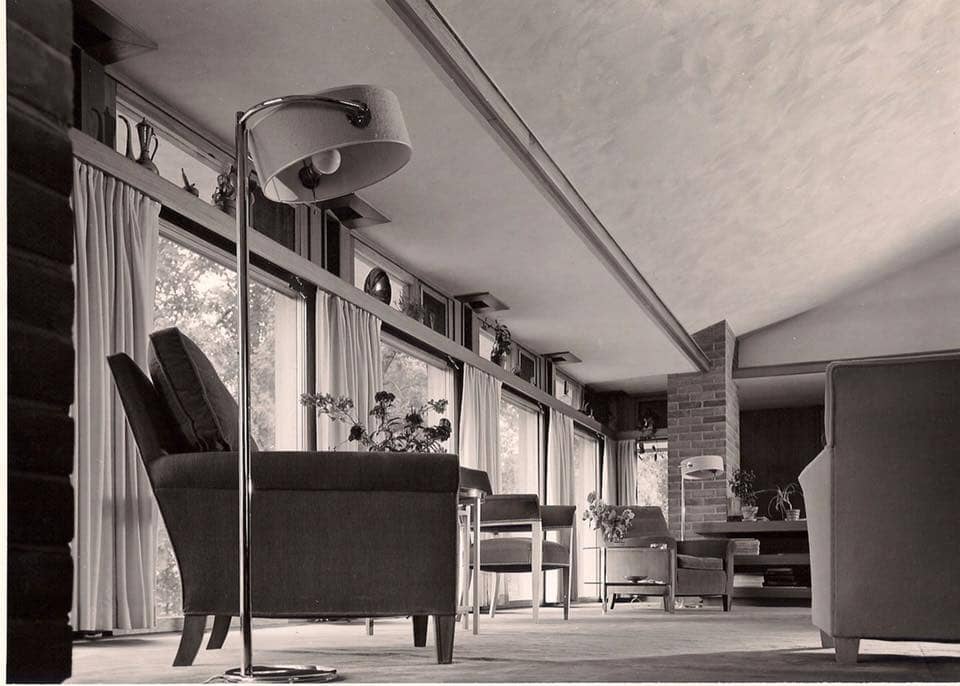
The upper level contains another bedroom, a study, and an enclosed porch. From the outside, the two-story screened porch with its exposed framing members becomes a dramatic architectural focal point rising from the far end of the house. It provides a strongly vertical and sculptural effect that counterbalances the plainly horizontal front façade of the house.
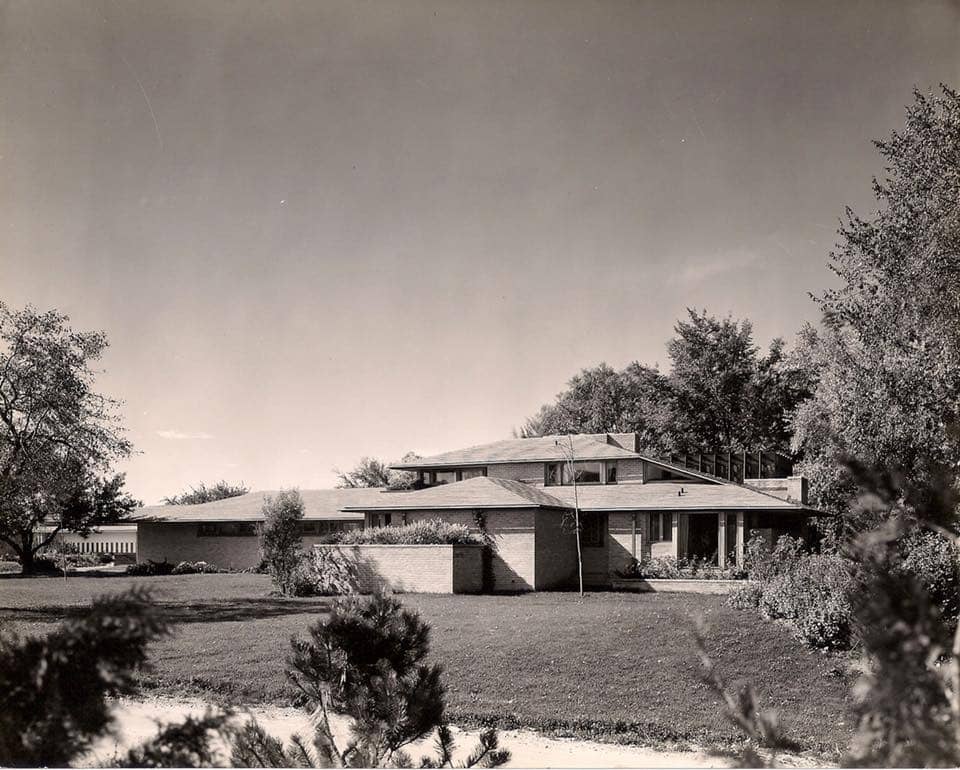
The MacCallum Residence was placed on the National Register of Historic Places in 1989.

