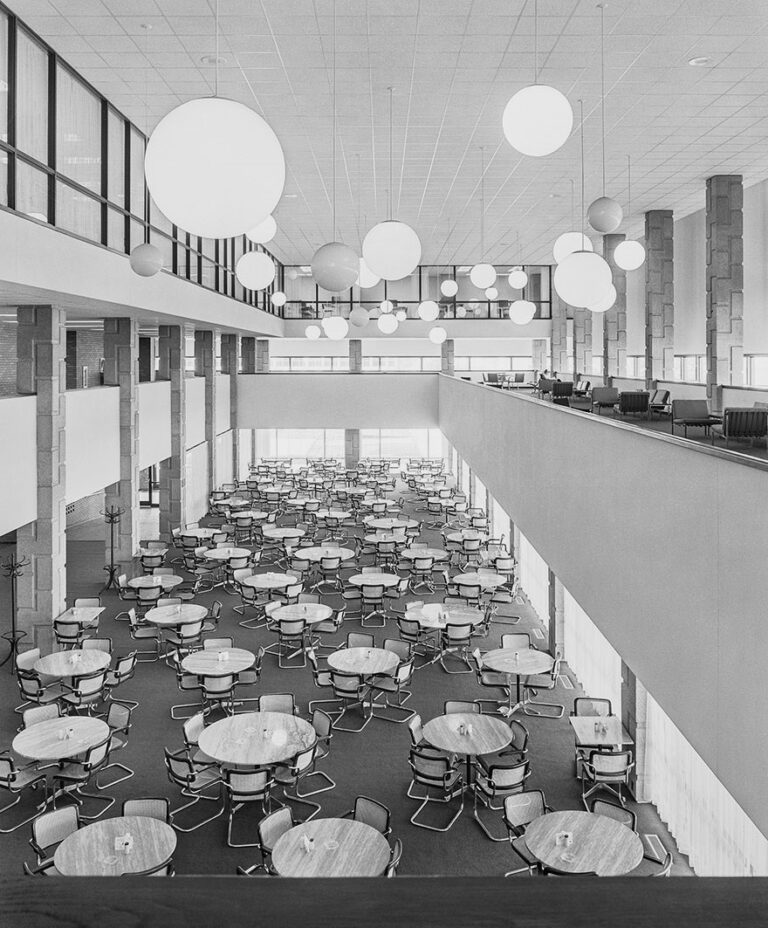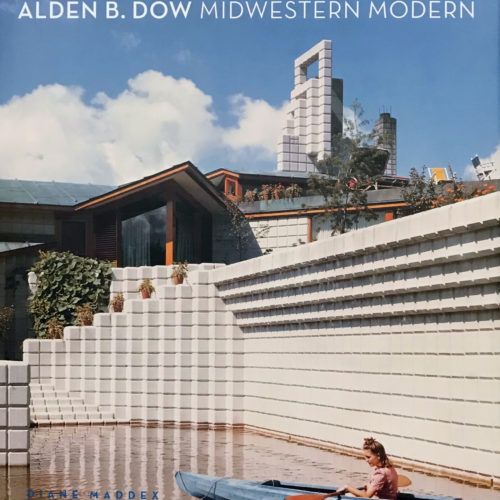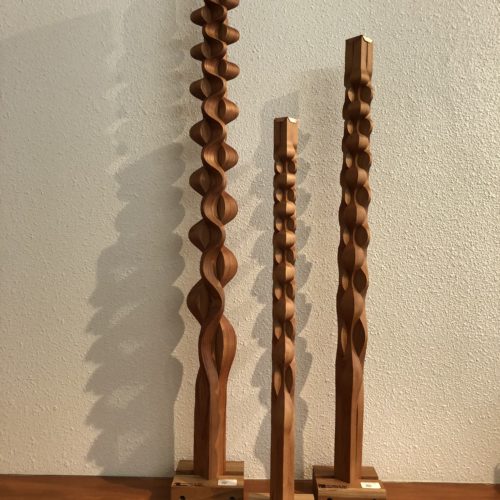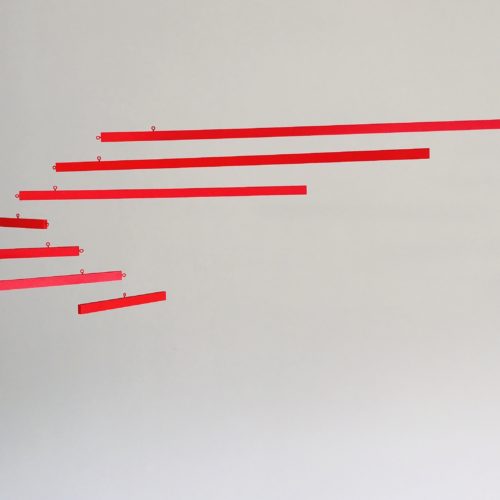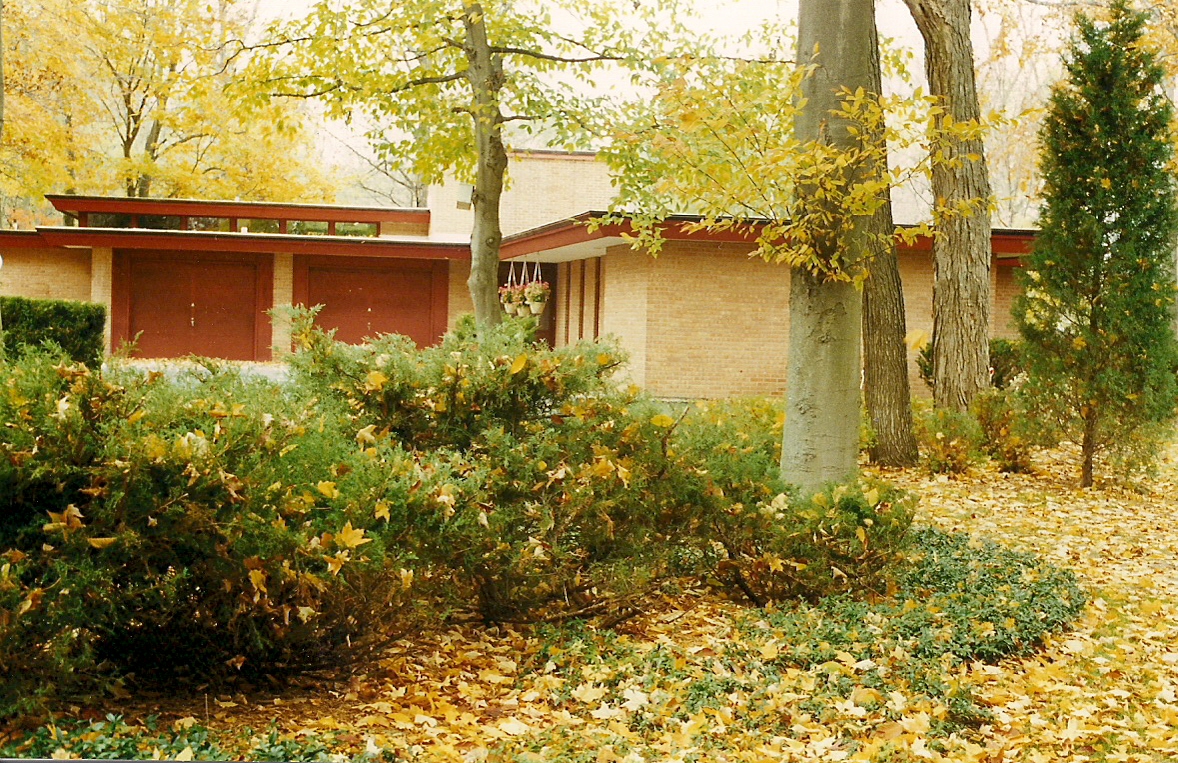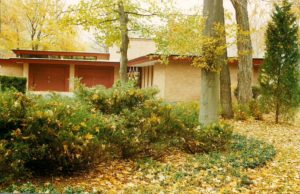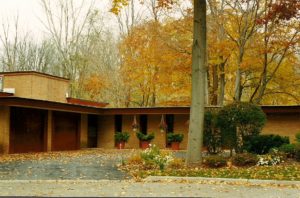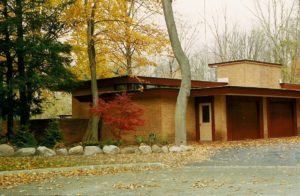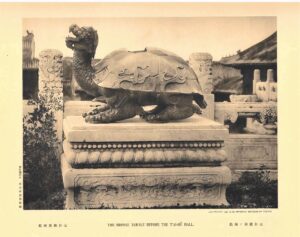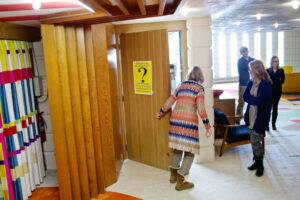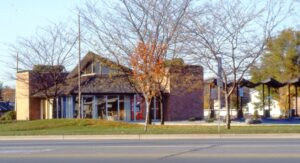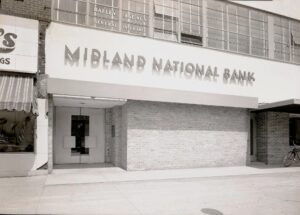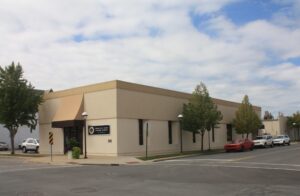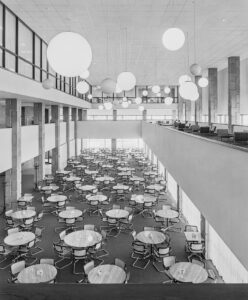Between 1936 and 1960, Alden B. Dow designed several projects located in the city of Mt. Pleasant, some 30 miles from his Home and Studio in Midland. Just three of the projects were built and all were residences, the first being the William F. Brown residence in 1937.
The second was designed in 1959-60 for Dr. Lionel Davis, a prominent Mt. Pleasant physician. Situated on a heavily-wooded lot on the Chippewa River, the 5,500 square foot one-story home has a flat roof, broad overhanging eaves, wood fascia and a tan brick exterior. The plane of the roofline is broken by a massive chimney with narrow clerestory windows on either side.
The modified L-shaped floorplan features a large living room with a raised brick hearth, a wall of windows overlooking the river, with clerestories along the top of the adjacent wall. Six steps up from the living room are the dining room and adjoining kitchen. The master bedroom and bath are also found in this public wing of the home, along with a sun porch. Two smaller bedrooms, two bathrooms and a study occupy the private wing of the residence. Edge grain fir and fir plywood cabinetry is found throughout the home.
A swimming pool was originally part of the preliminary plans, but was later eliminated. Without the pool, the completed cost of the residence came to $84,827.19.
Upcoming posts will feature more of Mr. Dow’s Mt. Pleasant projects.

