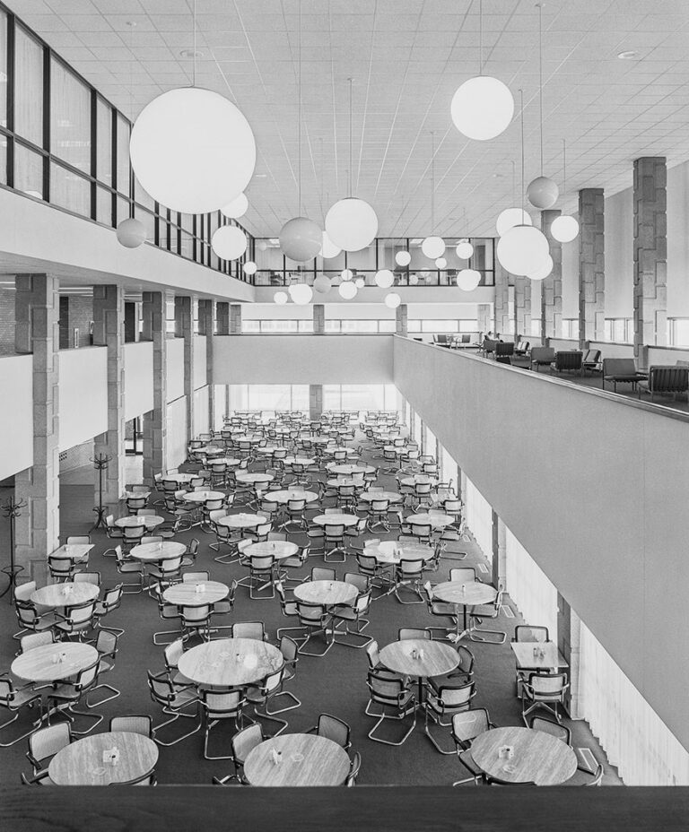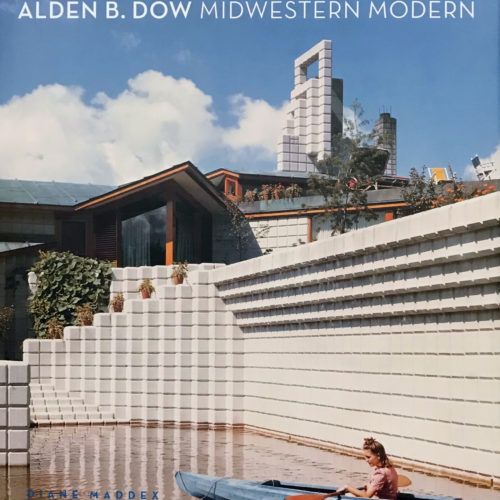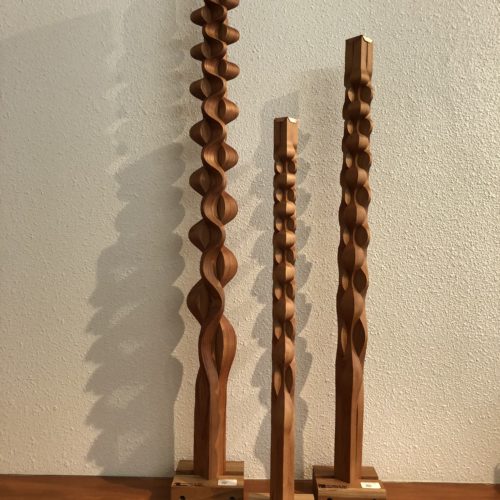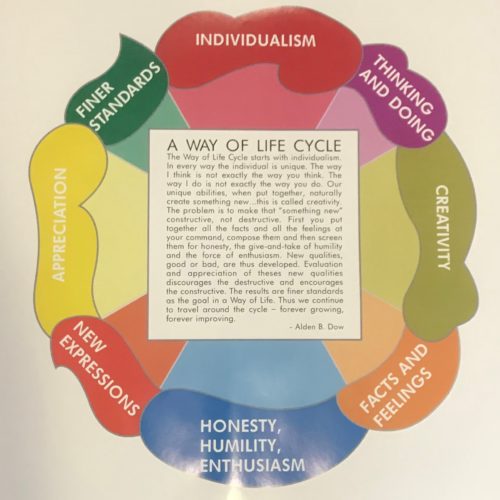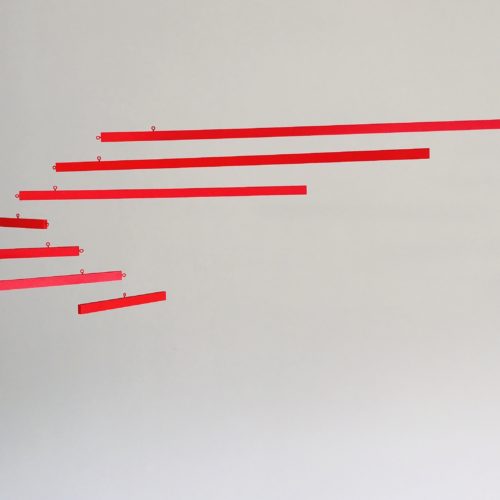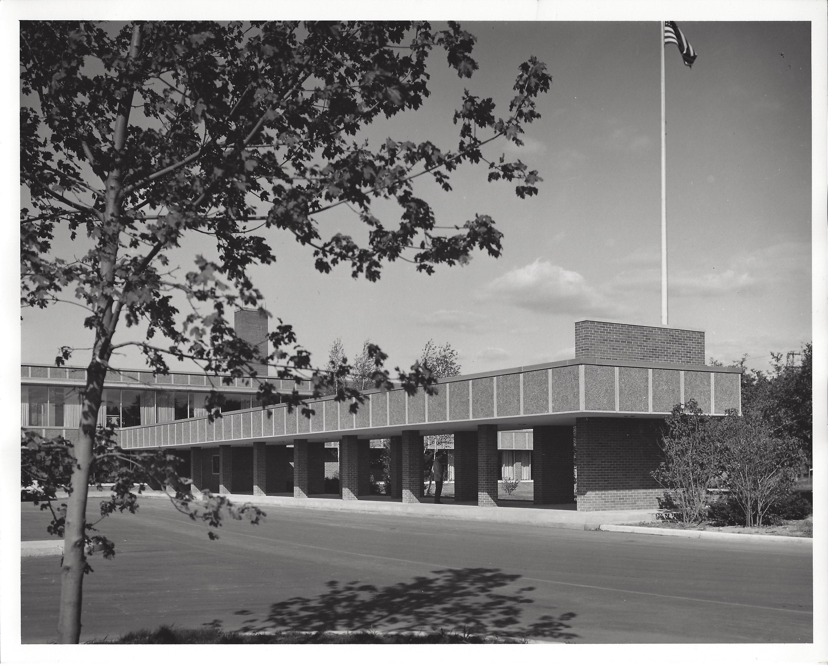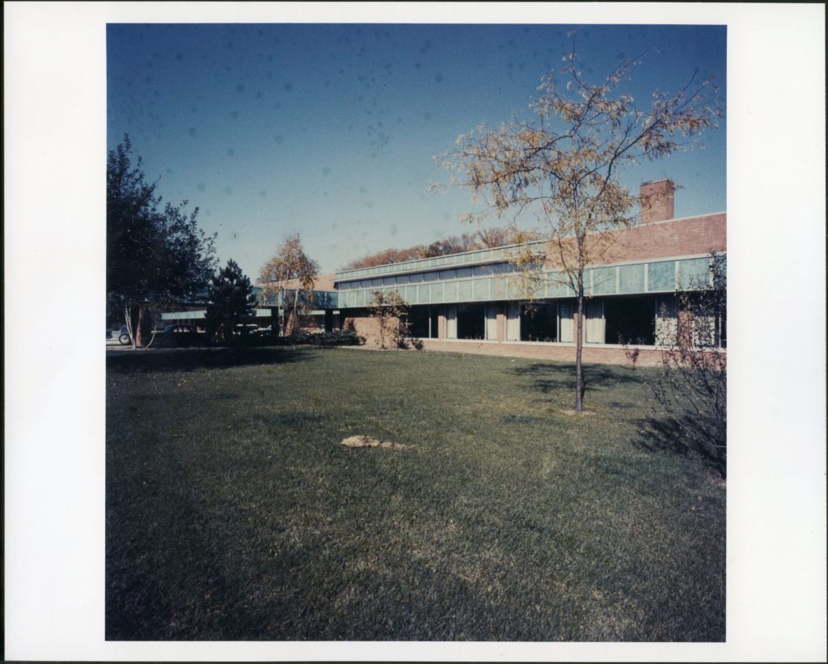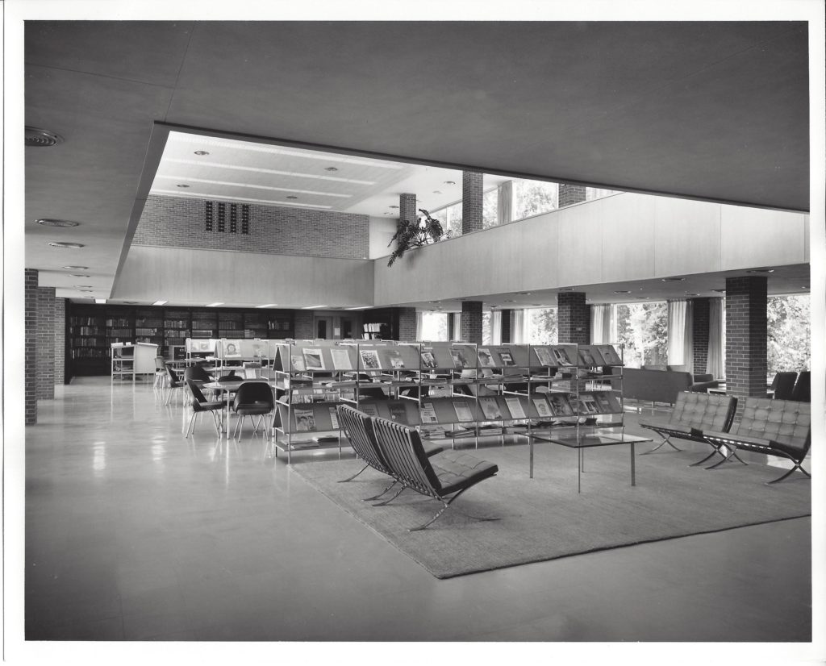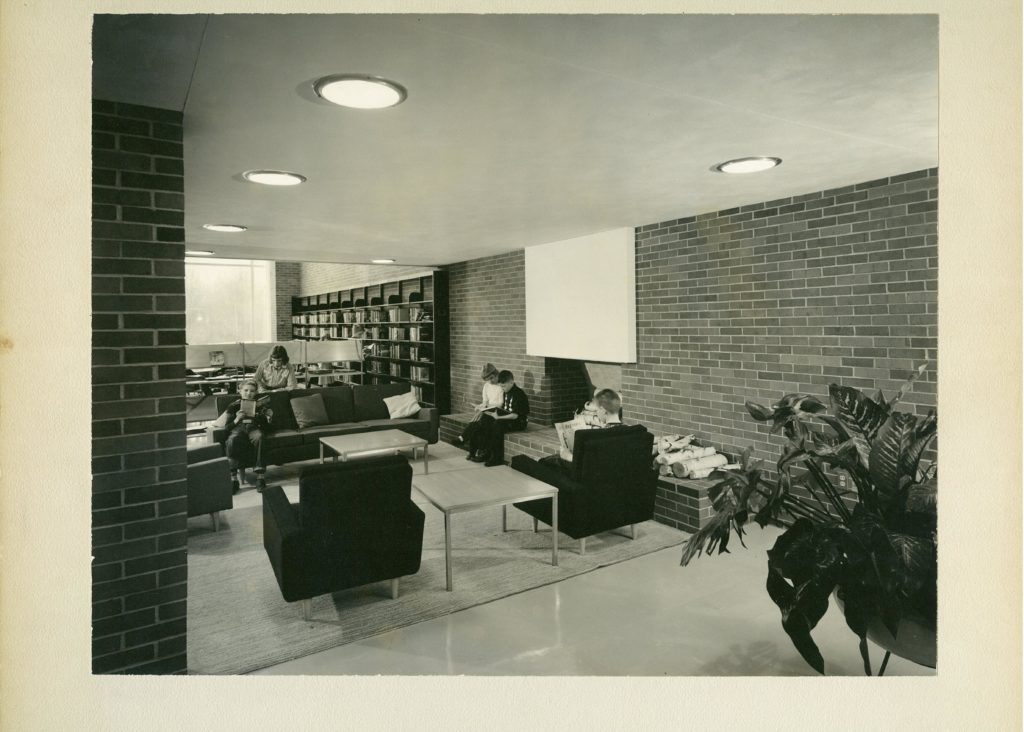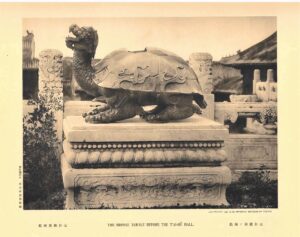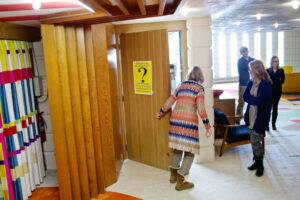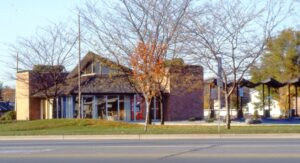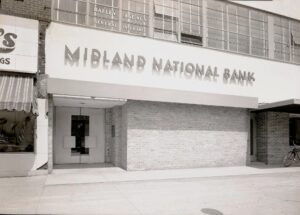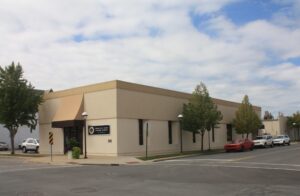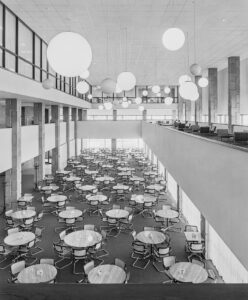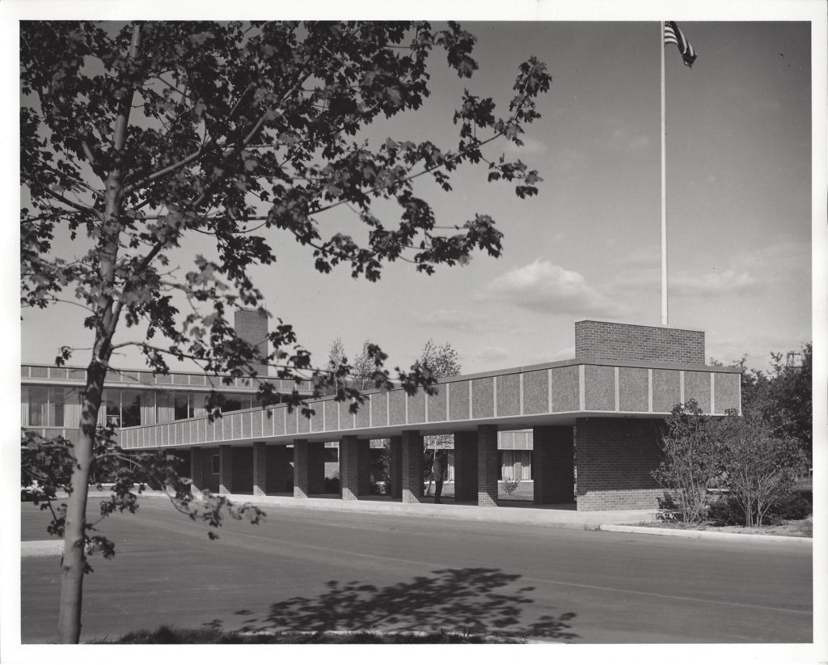 As President of the Herbert H. and Grace A. Dow Foundation, Alden B. Dow wrote a letter to Midland’s city manager in 1950 expressing the Foundation’s wish to finance the design and construction of a new public library to be situated in what then was the family’s apple orchard at the corner of Eastman Road and St. Andrews Drive.
As President of the Herbert H. and Grace A. Dow Foundation, Alden B. Dow wrote a letter to Midland’s city manager in 1950 expressing the Foundation’s wish to finance the design and construction of a new public library to be situated in what then was the family’s apple orchard at the corner of Eastman Road and St. Andrews Drive.
The architect completed the first presentation drawings of the proposed Midland Public Library in August of 1952, with the groundbreaking ceremony taking place the following summer. Grace Dow had been closely identified with the library from its earliest days, and had served as chairman of the Library Board for 32 years. However, she did not live to see the new building. It was most fitting, then, that in January 1954 the Midland City Council adopted a resolution naming the new library the Grace A. Dow Memorial Library.
The doors opened to the public in January of 1955. Visitors saw a modern $1.2 million building constructed of Tennessee Colonial brick, steel and glass. Its most striking exterior feature was the sparkling oxyment frieze – large aluminum-trimmed green panels made of crushed glass cast in magnesite concrete. The frieze wrapped around the building at the covered walk level and other sections, accentuating the horizontal design of the building.
Inside, red brick, glass, magnolia white plastered walls, and yellow rubber tile floors displayed the architect’s color scheme. The wood trim was comb-grained oak. Florence Knoll served as interior designer, with furniture and draperies supplied by Knoll Associates of New York.
Just beyond the main desk, a fireplace and two-toned beige rug provided a comfortable seating area with Mies van der Rohe-designed Barcelona chairs nearby. Beyond that was the spectacular Reading Room with a 19-foot high ceiling and a dramatic sweep of windows 20 feet by 45 feet that brought the outside in.
The Children’s Room was furnished with tables with slanted tops; the metal basket weave chairs were designed and scaled for children by Harry Bertoia. The Story Hour Room was shaped like a small amphitheater where children could sit on the tangerine-colored carpeted steps to hear stories.
Of the library, Mr. Dow said, “The aim of this library is to open up new horizons, not just in fields of literature, but in history, art, music, drama, and education via films, theater, presentations, and visiting speakers. The aim is to make available all the facets of culture that are around us, not only for the knowledge itself, but also its worth in a new outlook.”

