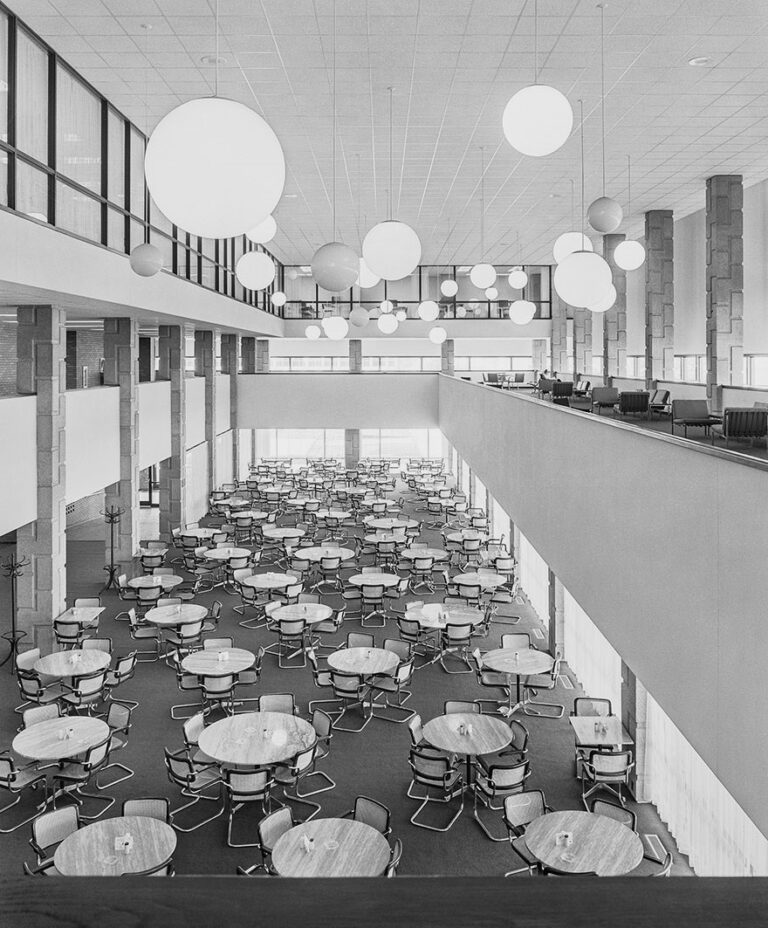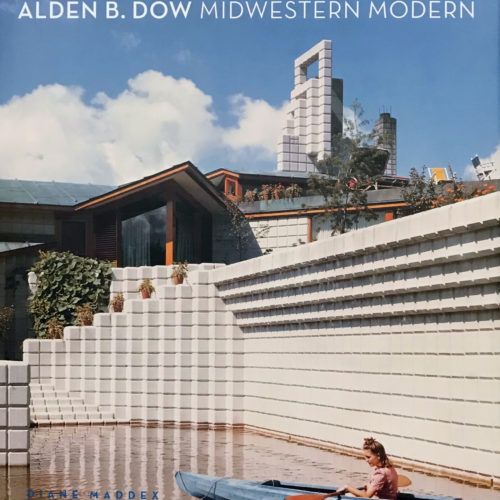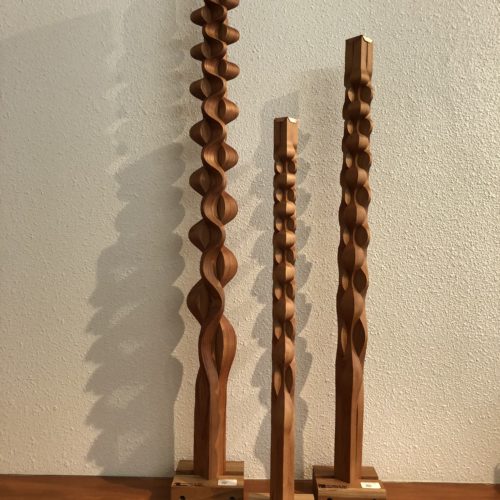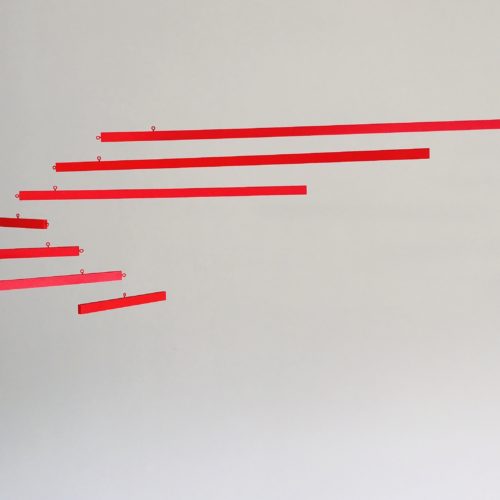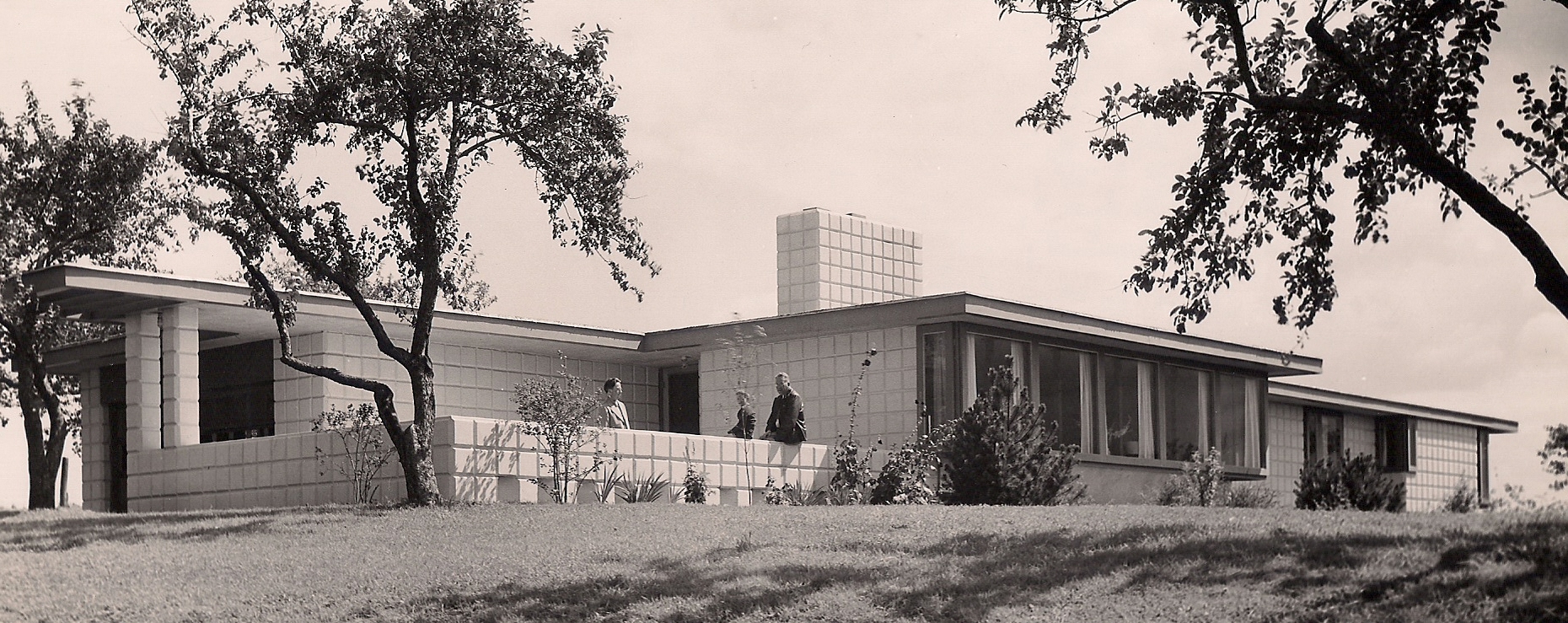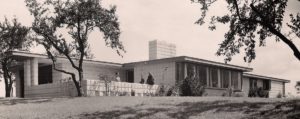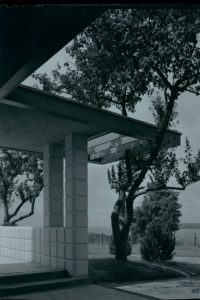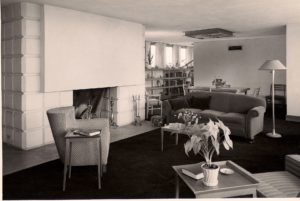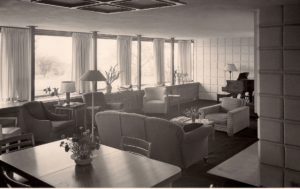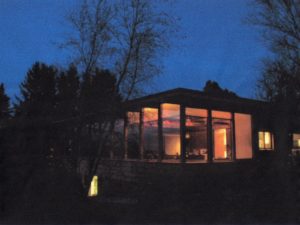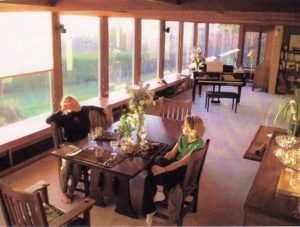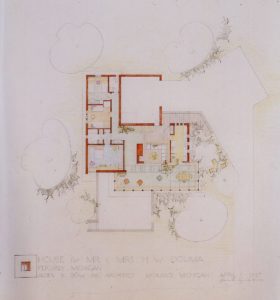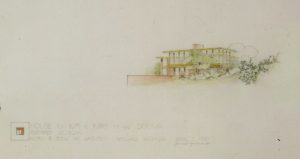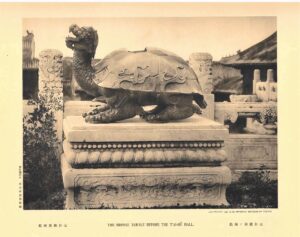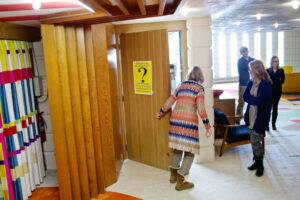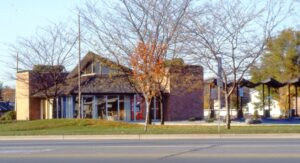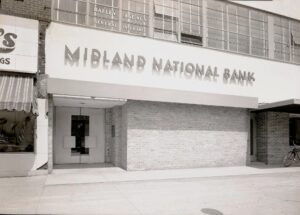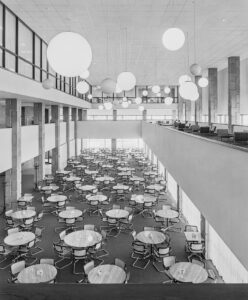A. W. Hodgkiss and H. W. Douma were business partners in an engineering and construction firm in Petoskey, Michigan. They lived close to one another in homes designed by Alden B. Dow that overlook Little Traverse Bay.
The Hodgkiss Residence was built in 1939 and sits on the crest of a hill. It’s a three bedroom single story flat-roofed home of unit block construction. Emphasizing the ground-hugging character of many of Mr. Dow’s residential designs, the overall length of the house is more than 100 feet long, including the garage and terrace. The living room is closest to the street and features five large continuous picture windows projecting out from the wall below, enhancing the owners’ enjoyment of the bay view. Total cost of the house less the architect’s fee was $12,169; the cost was held down by the owner providing labor and materials for masonry and carpentry.
The Douma Residence was built in 1948 on a site immediately adjacent to the north of the Hodgkiss home. The house has a single-story plan with three bedrooms on the main level and a walk-out patio on the lower level. The flat roof extends out on cantilevered roof joists as wide overhangs to provide shading for the large glass areas. The windows in the front living room portion form a continuous band of large vertical rectangles of fixed glass set between regularly-spaced wood mullions to create a panoramic effect for views of the surrounding woods and Little Traverse Bay in the distance. Wide horizontal beveled wood siding reinforces the horizontality of the overall design. Total construction cost was $38,248, with Douma doing his own excavating and grading.

