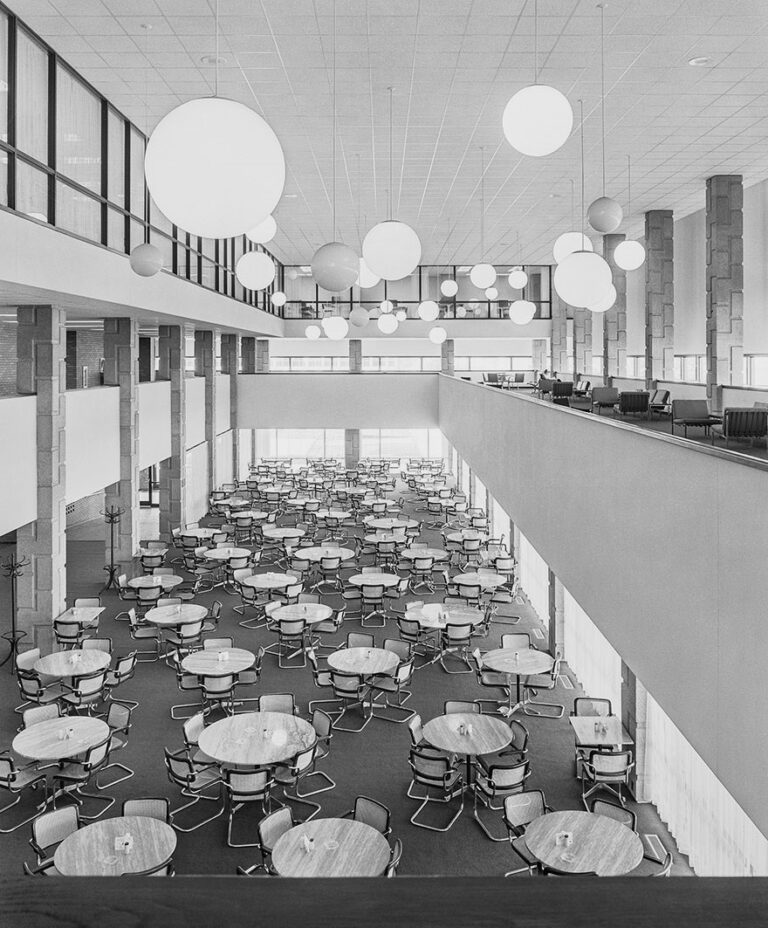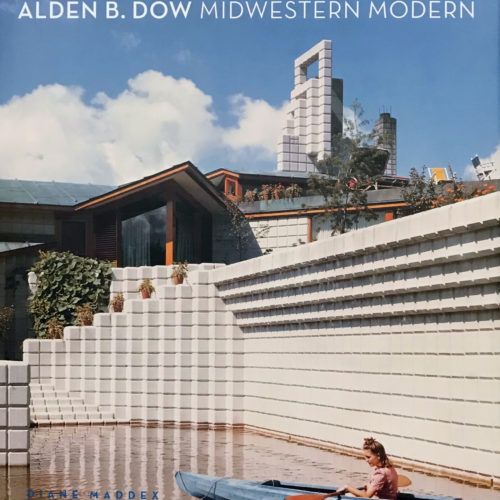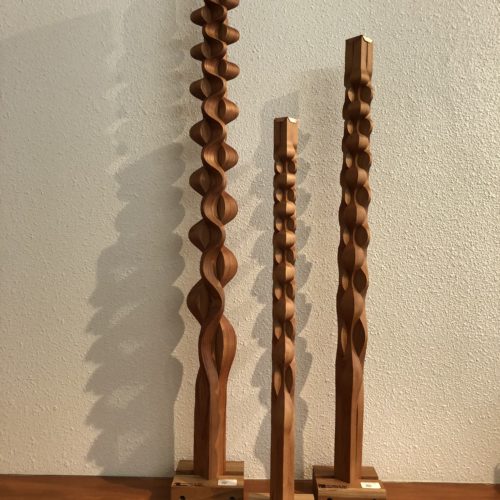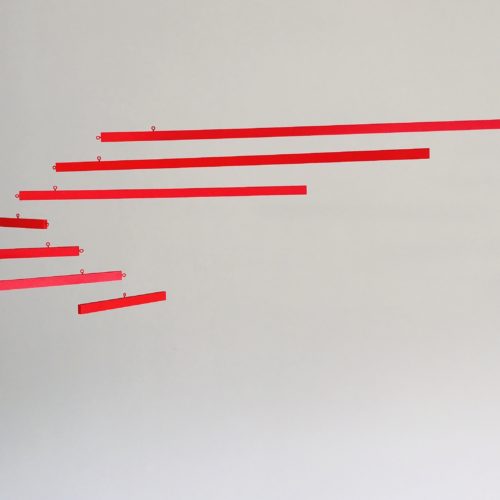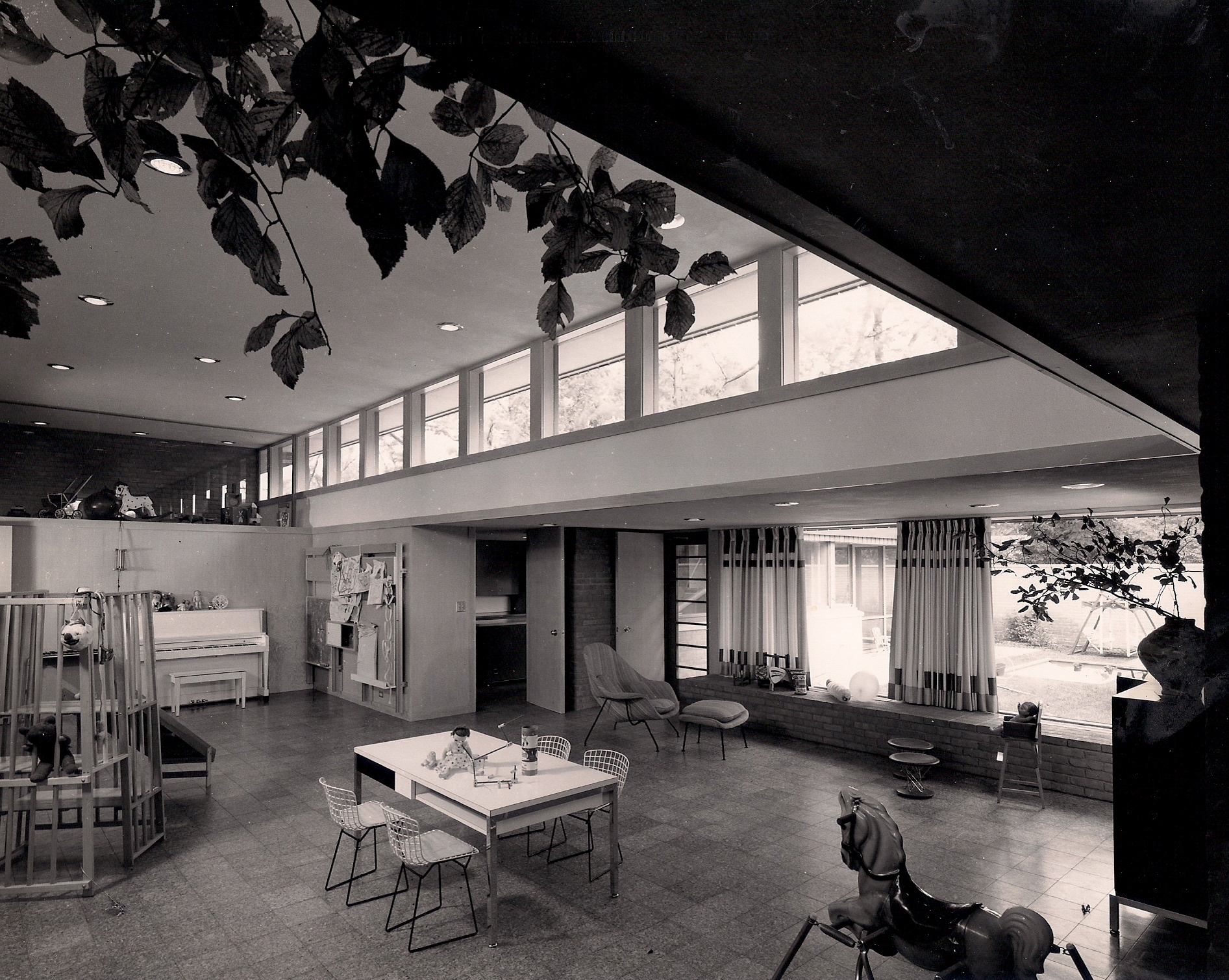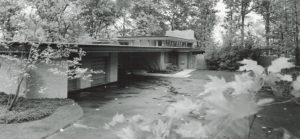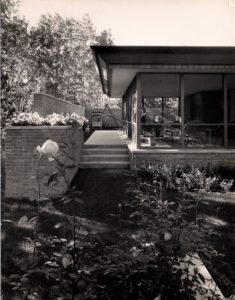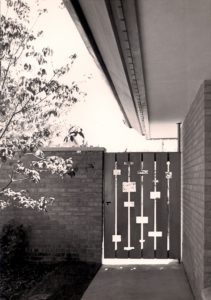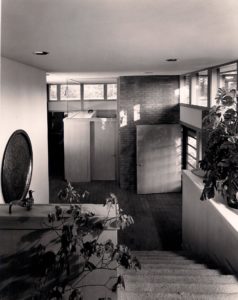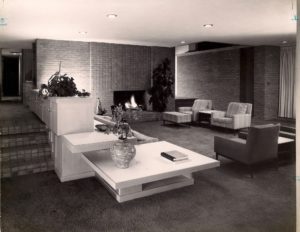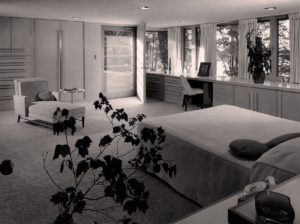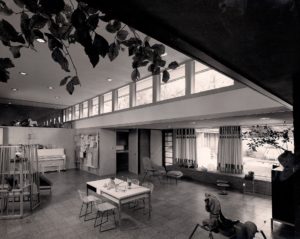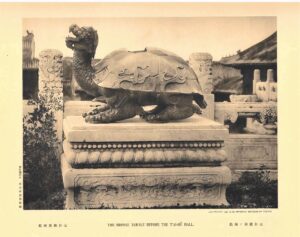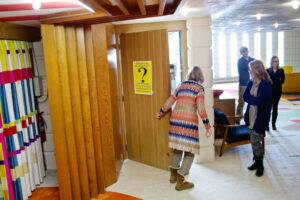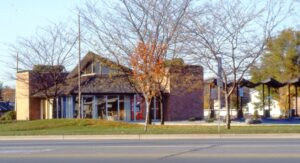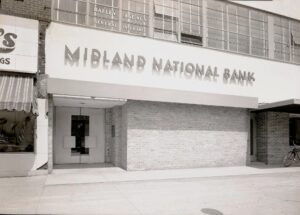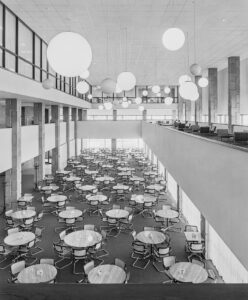The Miner S. Keeler residence in Grand Rapids was designed by Alden B. Dow in 1958. Situated on a wooded, wedge-shaped lot on the shore of a lake, the house is oriented toward the water and the recreation it offers. On the lakeshore a low, semi-circular wall provides seating built around a concrete hearthstone.
From the broad carport, guests approach the front door of the house by a covered walk, a colonnade of brick piers that runs along the far side of the house. The exterior is surrounded by terraces, a play yard for the children, and a screened porch off the dining room. The living room is a quiet, pavilion-like space that extends beyond the main body of the house in order to take full advantage of the views of the lake.
The upper floor of the bedroom wing is about four feet up from the entrance level and provides an entirely separate suite for the parents. A study is adjacent to the master bedroom and opens to the upper part of the entrance hall, enabling one to oversee many areas of the house. One of those areas is the children’s oversized recreation room, which has its own outside entrance, a mudroom, and an adjoining bedroom and bathroom.
In addition to the house, Mr. Dow also designed the silk draperies in red and green, blue and yellow, and the dining room rug in red outlined at the edges in two bands of white. After a multipage article with a number of color photographs appeared in House Beautiful, requests for information and even plans of the house came to the Dow Associates from New York City, Houston, Texas, and even Bedford Place, London.

