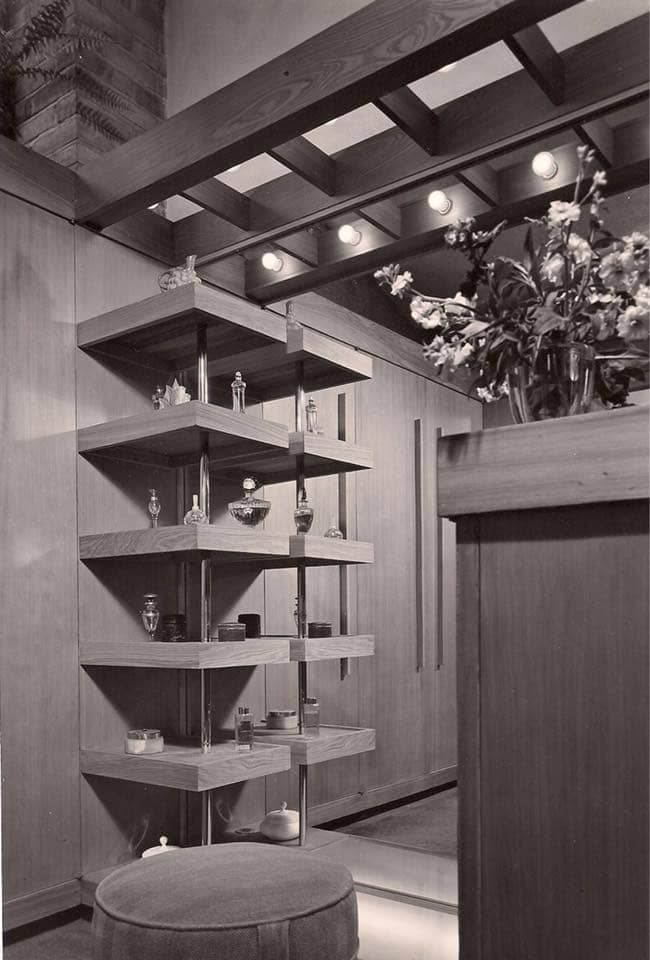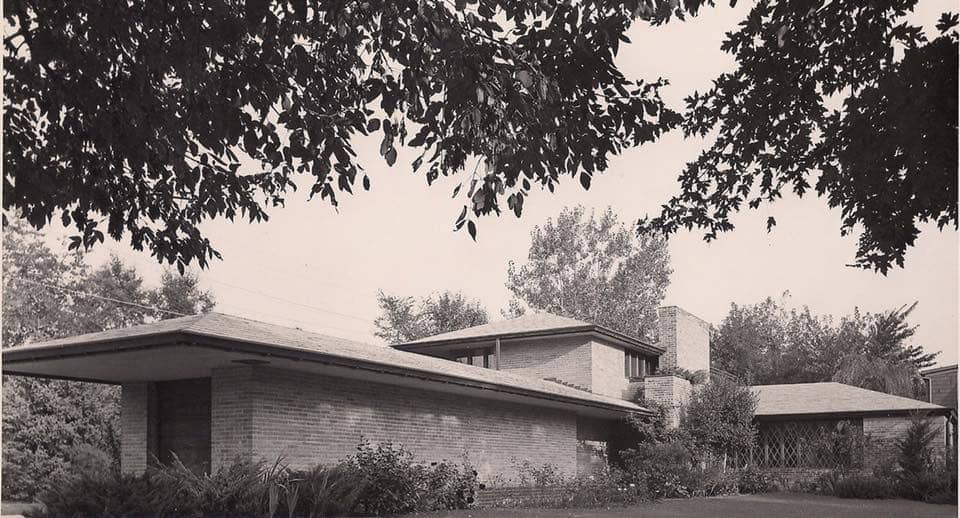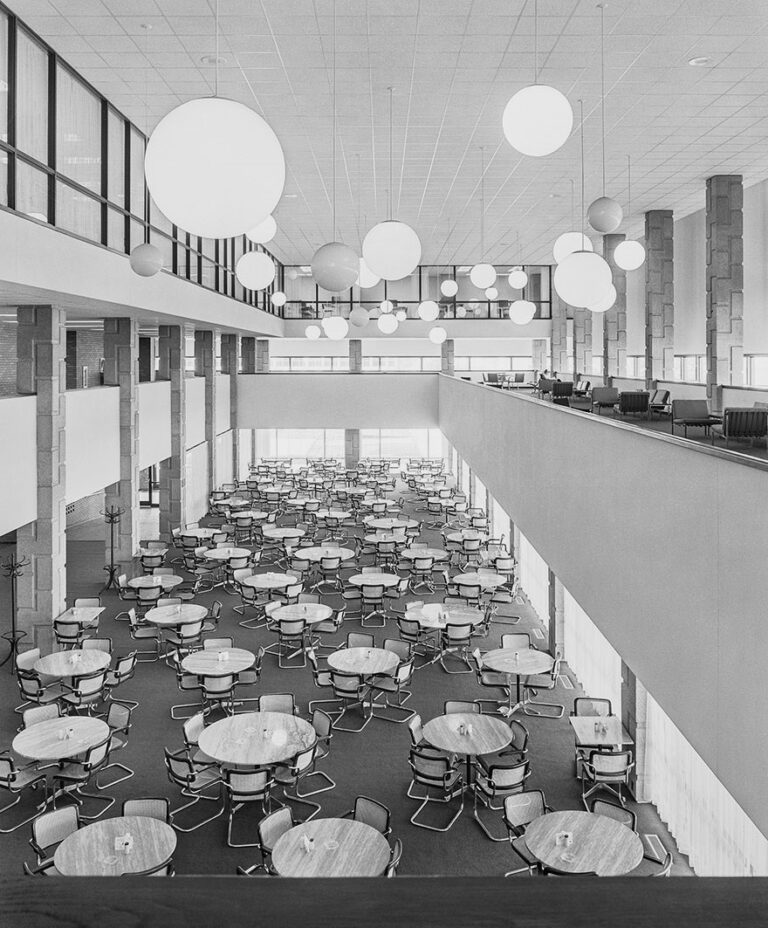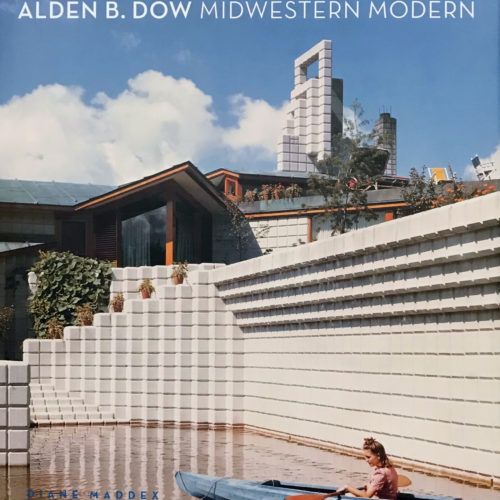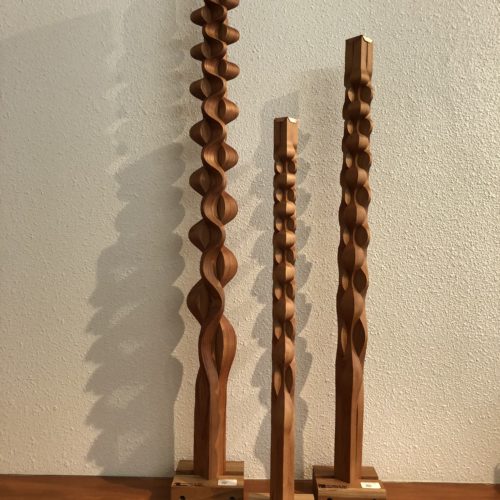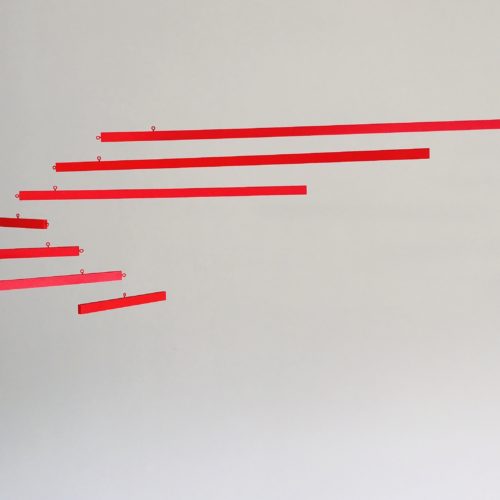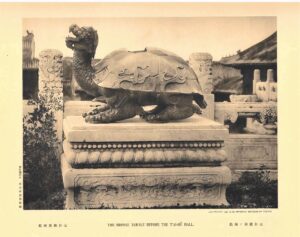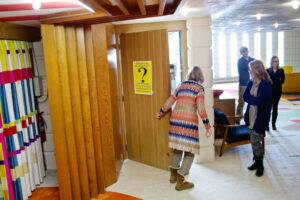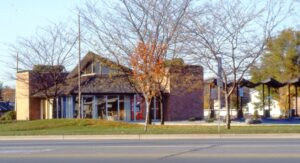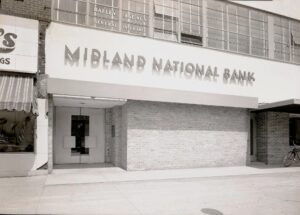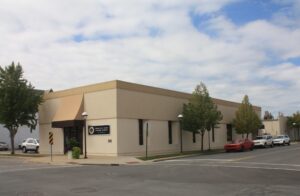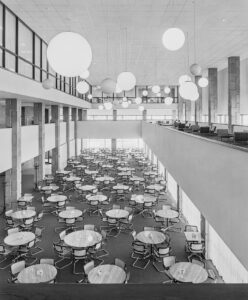Oscar Diehl was a salesman for the Dow Chemical Company. He and his wife purchased a small corner lot on East Park Drive in Midland and commissioned Alden B. Dow to design a house for them. Renderings and working drawings for a modest home were presented to the Diehls in the spring of 1935; construction was substantially complete by January 1936.
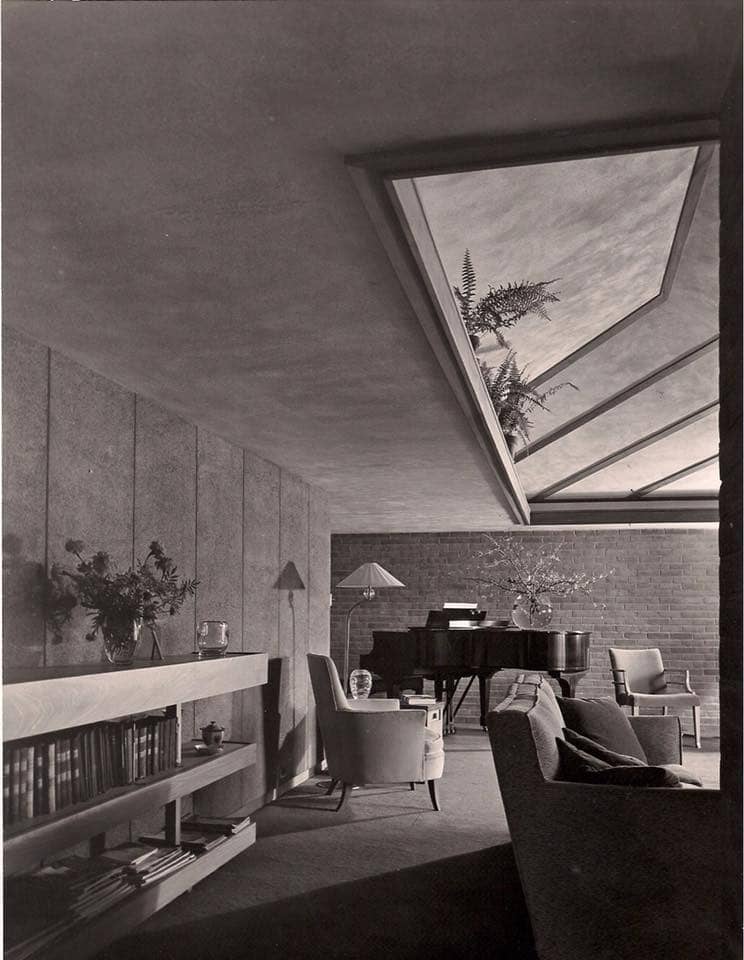
The exterior displays the hallmarks of the Prairie Style – low pitched roof with wide overhangs, long unbroken wall surfaces, L-shaped design. To those elements Mr. Dow added his own signature features of a concealed front door and a massive chimney that breaks the horizontal planes of the rooflines. The structure sits back from the street except for an unusually long and narrow two-car garage at one end, where the vehicles fit in one behind the other.
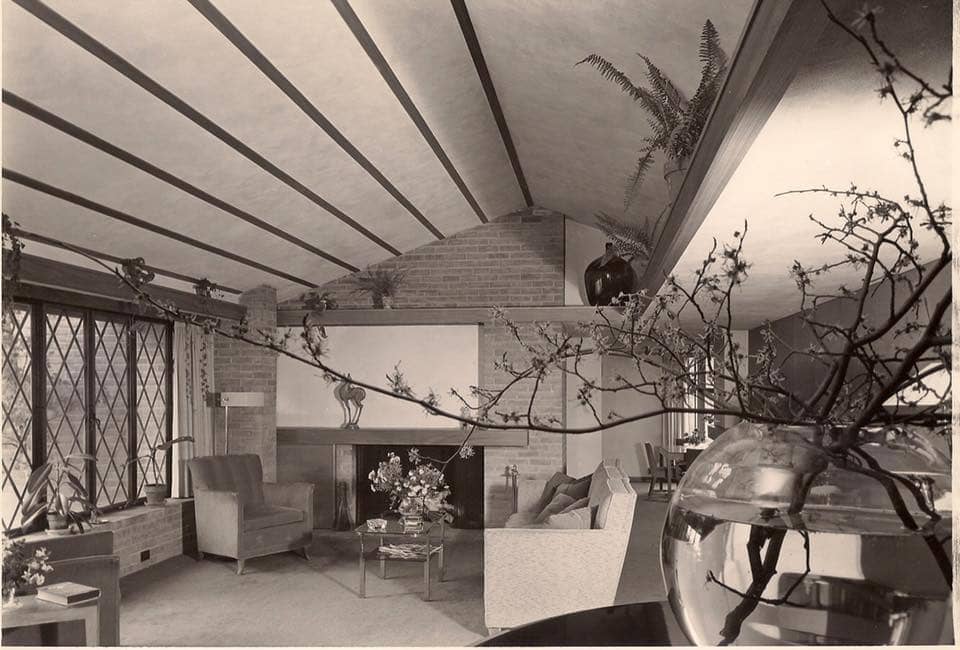
The long low brick wall of the garage leads to the front door, where a shorter wing projects outward at a right angle toward the street. On the inside, this short wing opens into a spacious living room. The distinctive diamond pattern leaded windows were chosen by the Diehls. Built-in cypress shelving, vertical acoustex wall panels, and wood batten panels on the pitched ceiling provide a complex interplay of geometric patterns and materials. A door off the living room leads to a screened porch, connecting the house and its occupants to nature.
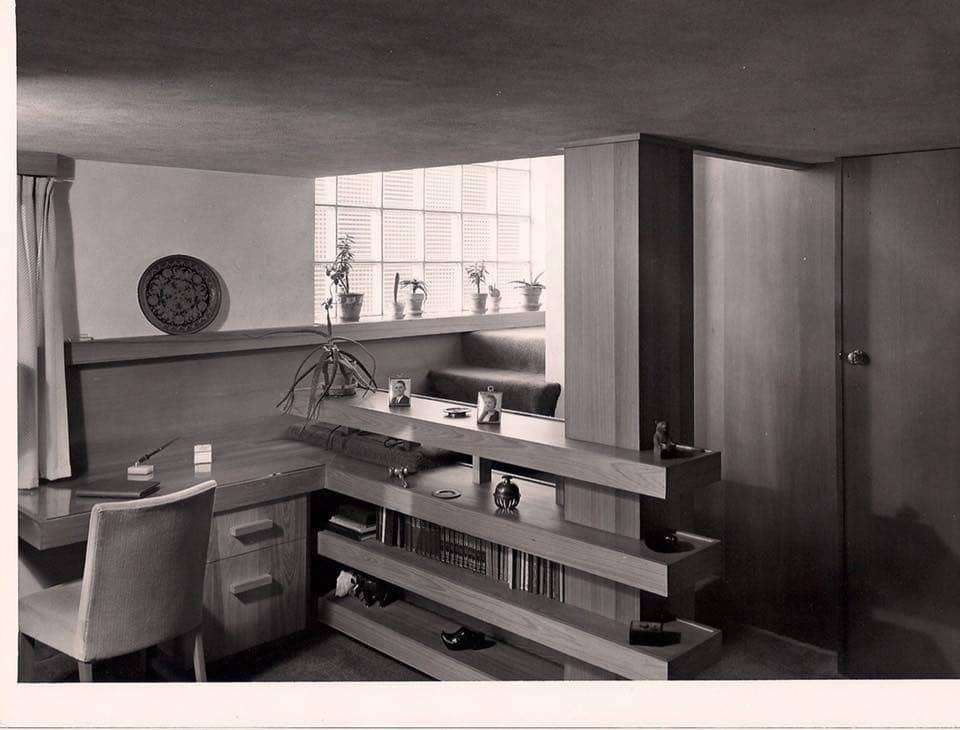
Adjacent to the living room is the dining room, with 10 individual built-in lights arranged in a circle in the center of the ceiling. The kitchen and a study are located along the main hallway. Stairs with an outside wall of glass block lead to the second floor with two bedrooms and a bathroom, plus dressing area in the master bedroom.
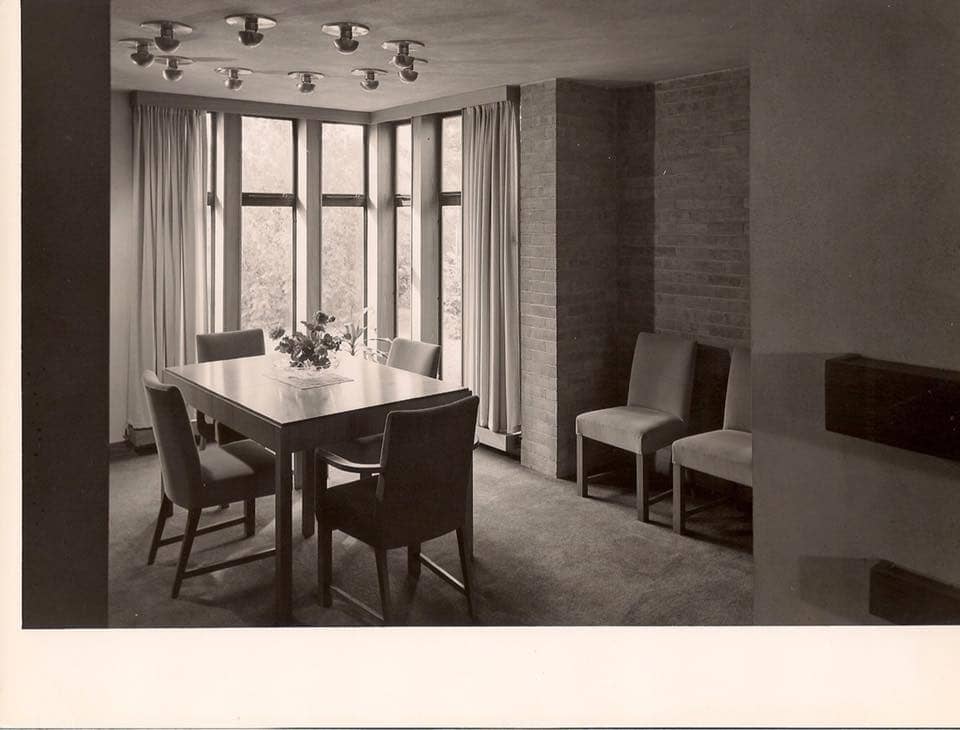
The Oscar Diehl residence was placed on the National Register of Historic Places in 1989.
