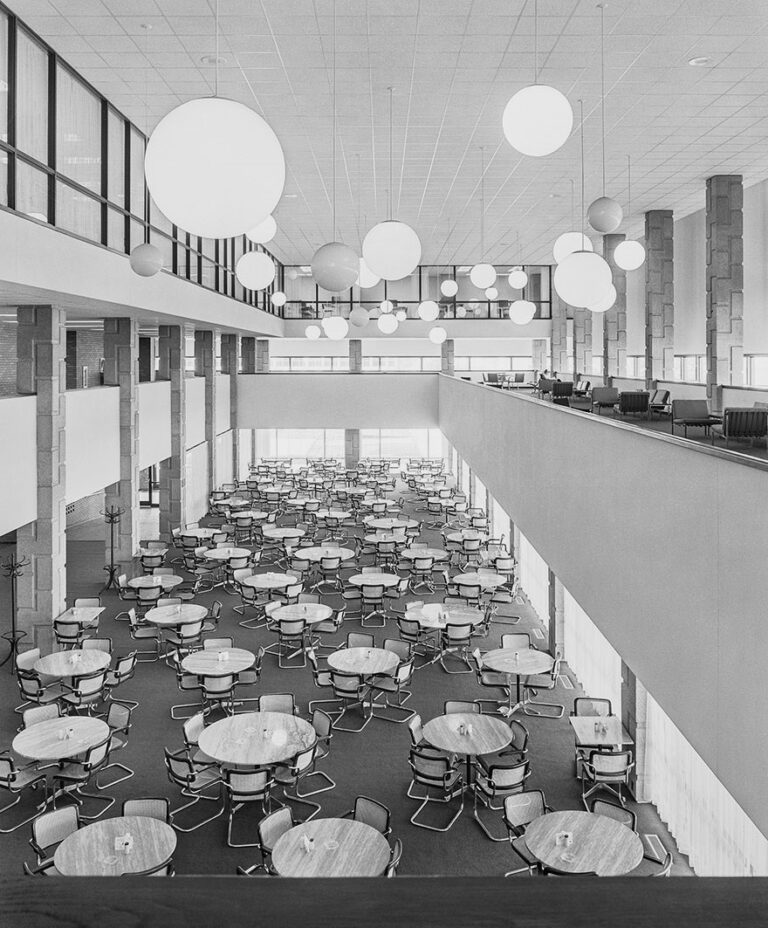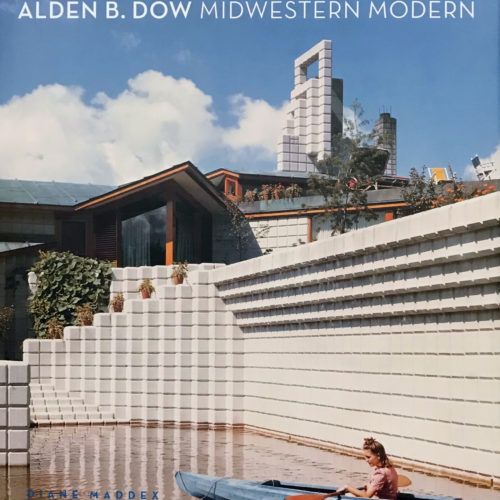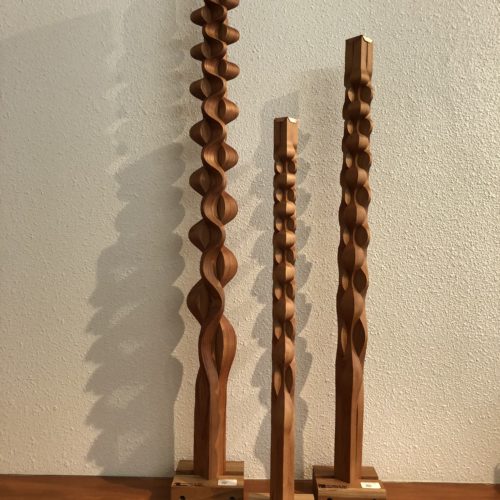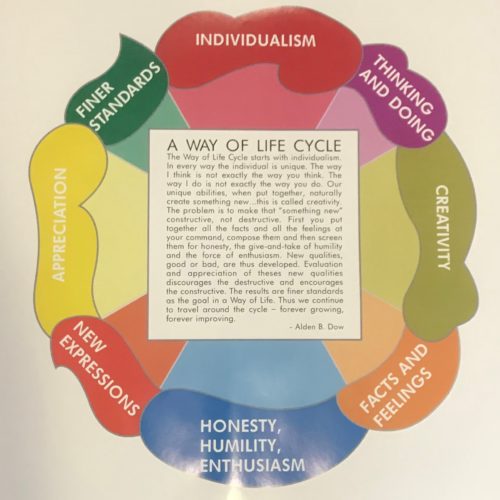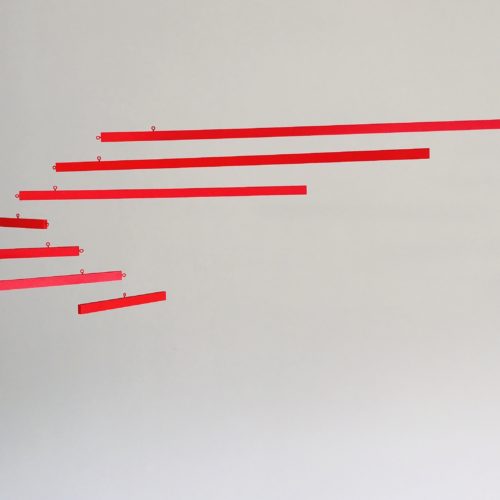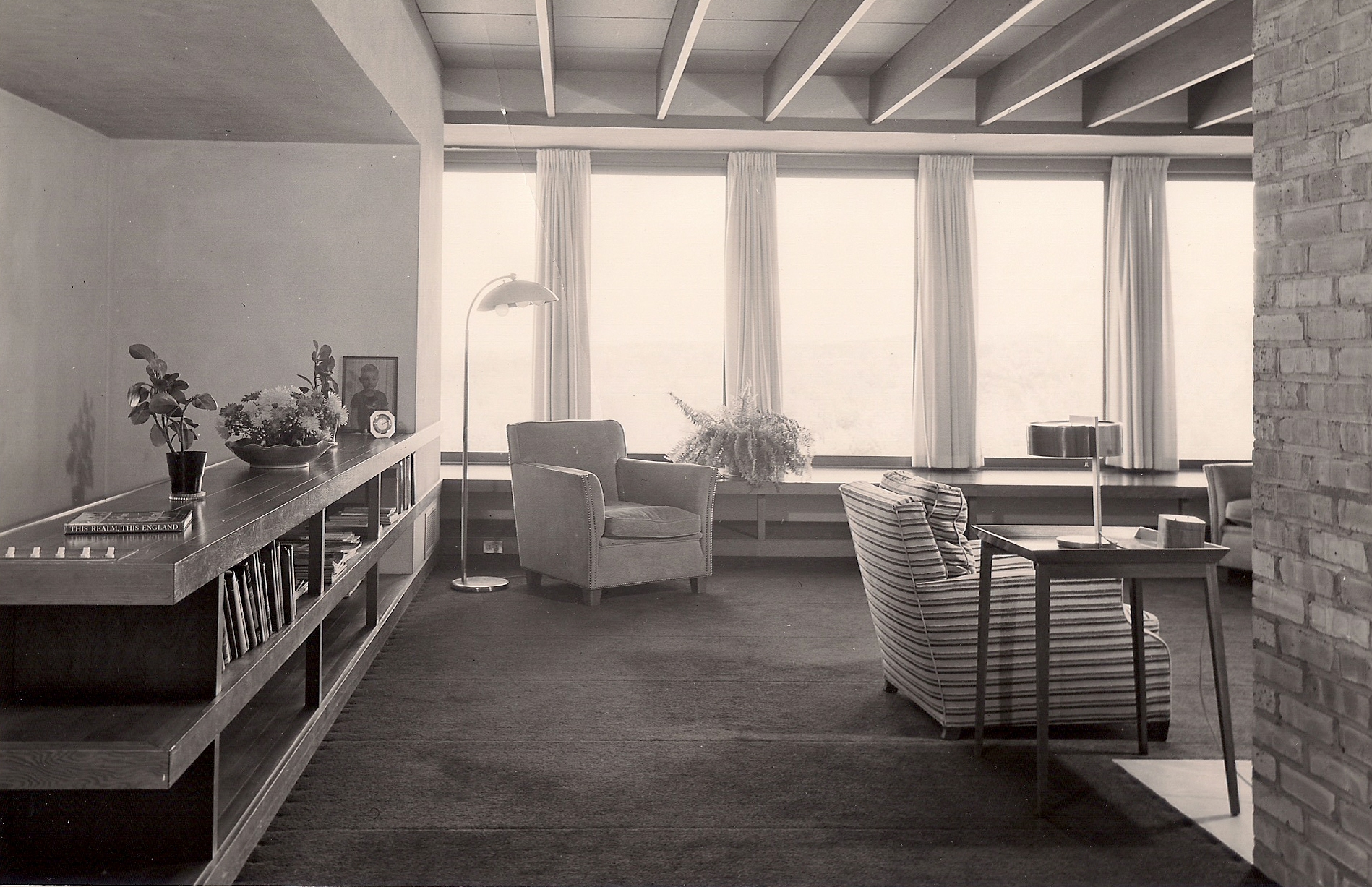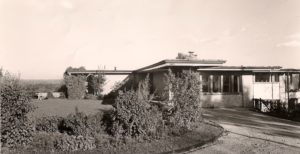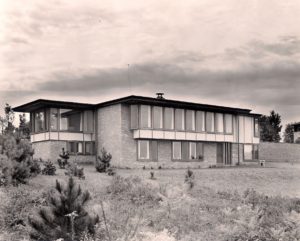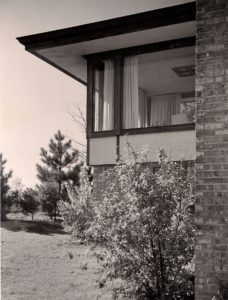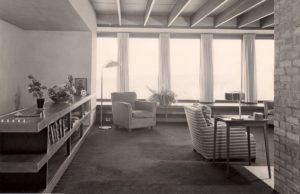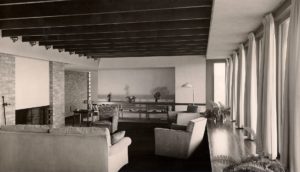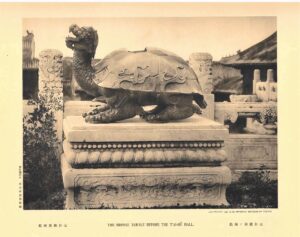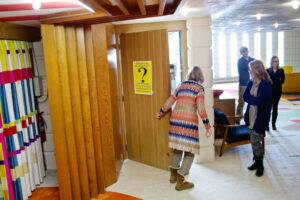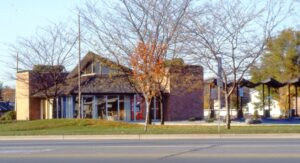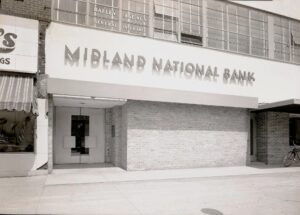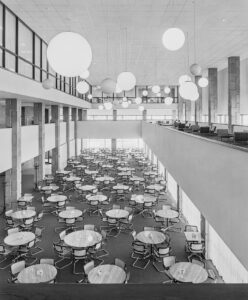In the seven years after Alden B. Dow opened his practice in Midland, he built 13 houses using unit blocks, which became a kind of trademark. In the interest of flexibility and economy, he began exploring the use of frame and panel materials for textural contrast. This new expression of the principles of composition is evident in the Paul Rood residence in Kalamazoo, Michigan.
Mr. Rood wrote to the architect in July of 1937 from Ann Arbor. He was about to move his family to Kalamazoo, where he had taken a teaching position at Western Michigan University. Over the next several months, Mr. Dow and the Roods worked over the plans, trying to resolve the conflict between cost and desire. The final design resulted in a flat-roofed house of brick and homosote panels divided by vertical wood battens.
Situated on a gently sloping lot, Mr. Dow placed living and dining rooms, play room and porch upstairs to take in the best views; three bedrooms, a maid’s room, and an “Owner’s Room” are downstairs on the lower level. On the interior, ornamental texture is provided by the exposed wood beams in the living room and the row of brass lights evenly spaced between the beams over the fireplace.
As in so many of the houses he designed, Mr. Dow had very specific ideas regarding color schemes, furnishings and other aspects of interior design. In a letter to Mrs. Rood he noted, “I am glad that you have ordered the red carpet and the dining room furniture from Herman Miller.” He continued by suggesting that two arm chairs be covered in apple green, a large lounge chair and ottoman be covered in striped chenille, and a sofa “in a very light fabric with a small bright pillow for color.”

