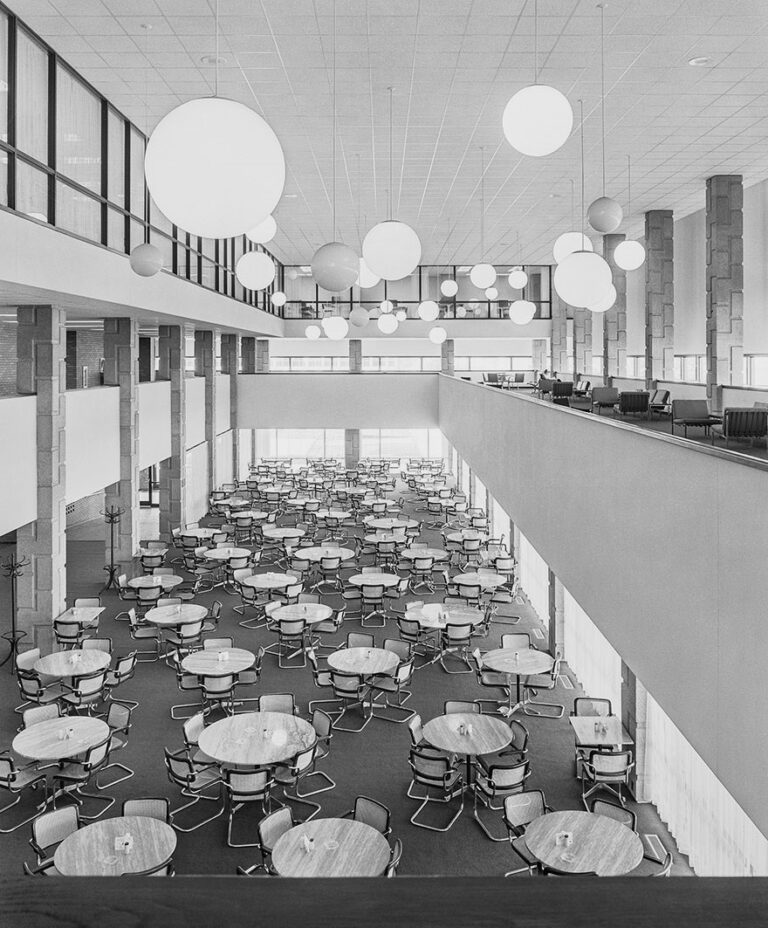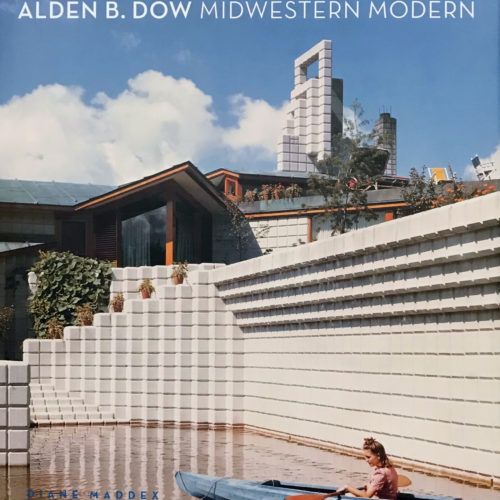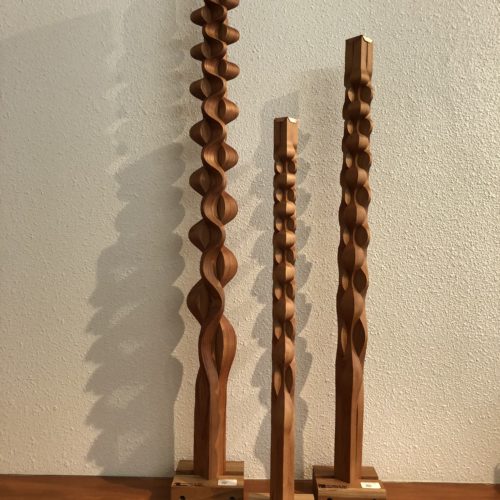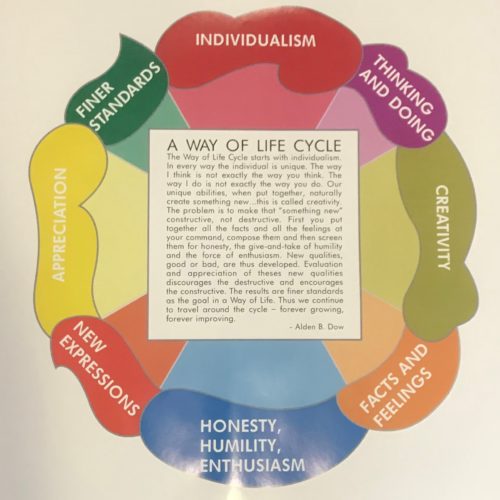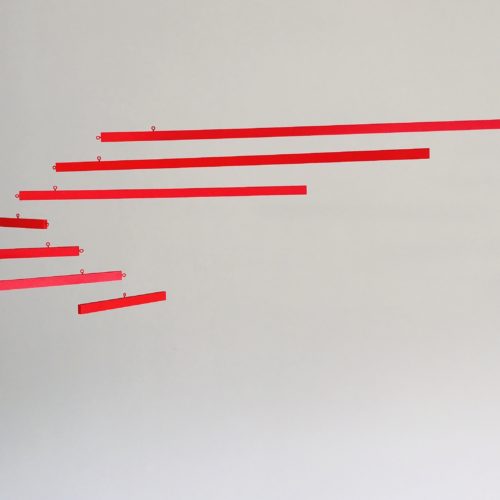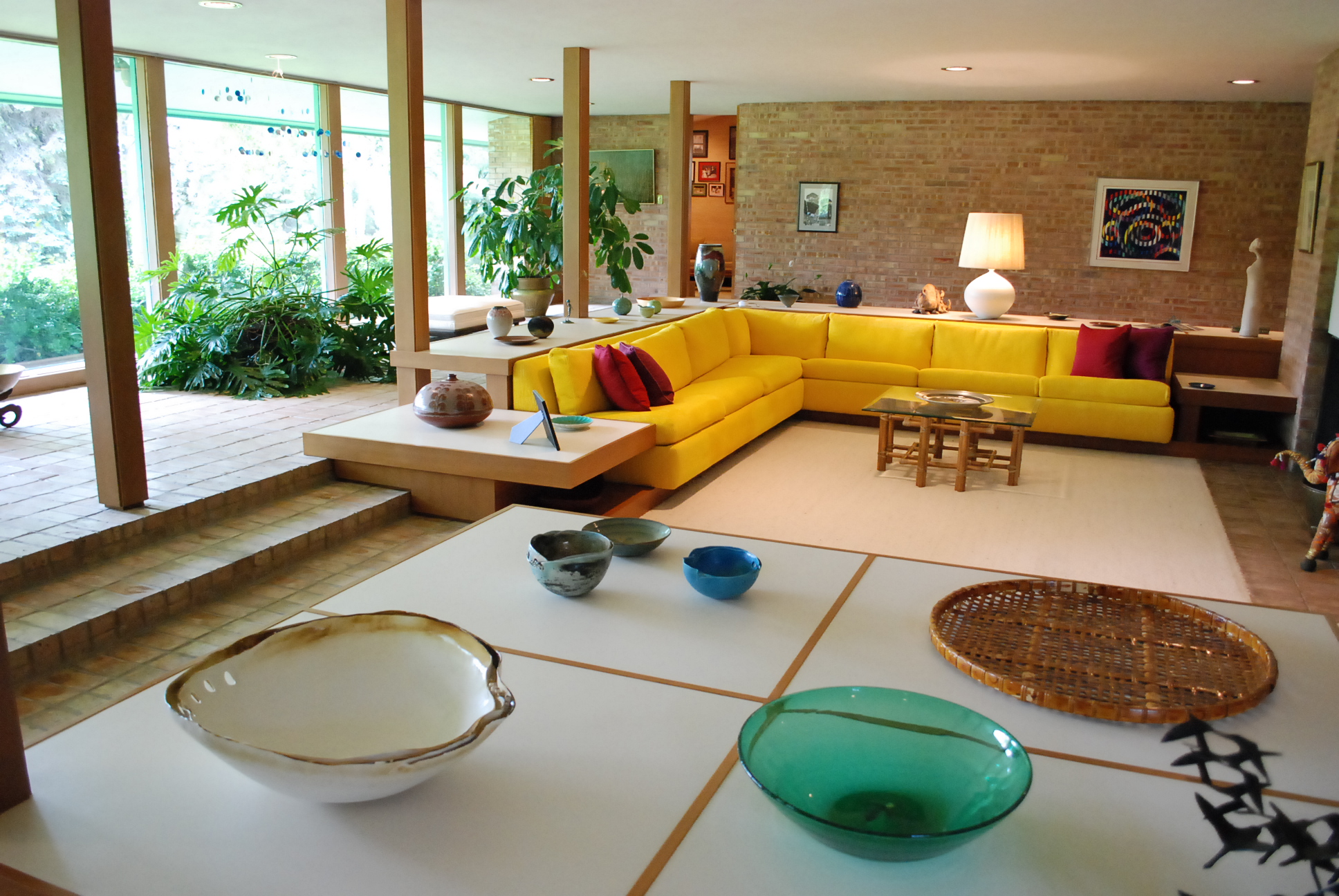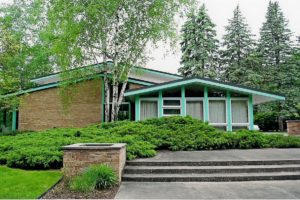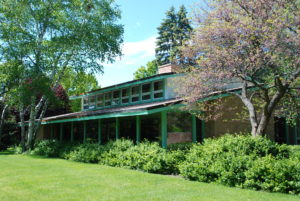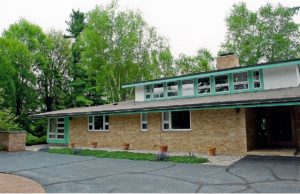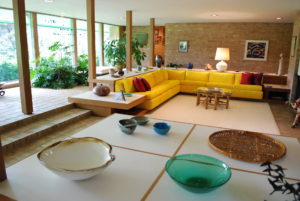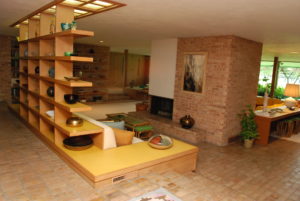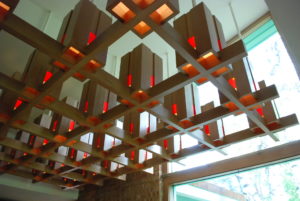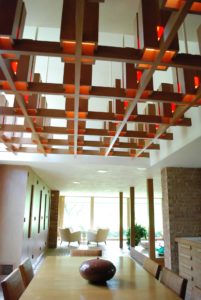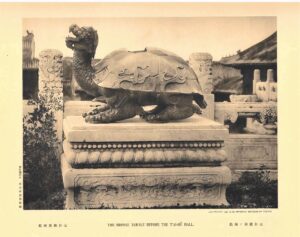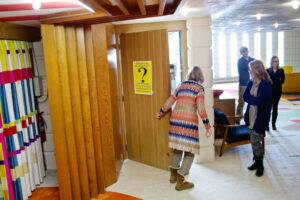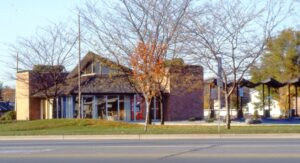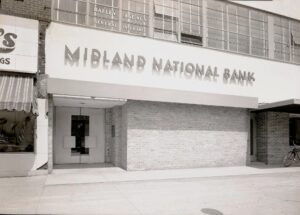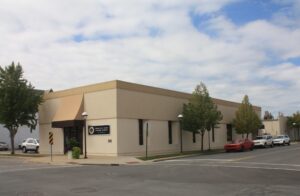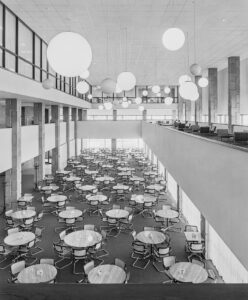Robert Bennett was Alden B. Dow’s brother-in-law and younger brother of Vada Bennett Dow. Mr. Bennett worked at the Dow Chemical Company for a number of years, becoming Treasurer of the company in 1959 at the age of 39. Following the wishes of Mr. Bennett’s wife, the architect designed a more traditional, two-story house instead of one of his flat-roofed one-story homes. The plans for the house are dated 1951, and the Bennett family moved into the completed house in 1952.
The nearly 5,000 square foot home is situated just off the third fairway of the Midland Country Club golf course. The exterior is tan brick and stucco with wood cornices. The low-pitched roof lines of the upper and lower levels accentuate the crisp, well-balanced lines of the outside.
The simple straight lines of the exterior, however, leave one unprepared for the highly dramatic interior space. The Bennett house is also called the “Gallery House” because of the brick-paved gallery that is three steps higher than the carpeted living room and borders the living room on three sides. Most of the walls are salmon colored brick set in a pattern that is different on the horizontal and vertical surfaces.
The focal point of the sunken living space is a two-faced brick fireplace with seating on both sides. One side has a built-in couch and side tables backed by open shelving lit from above, while the seating on the other side provides a view of the golf course through floor to ceiling windows that run the length of the gallery.
On the gallery level and off to the side of the living room is the dining area, which is defined by a 9 foot by 13 foot geometric grid of wooden box lights with red glass accents built into the ceiling. Off the dining room is a screened porch, with the kitchen nearby. A guest bedroom and a playroom for the children are also on the first level.
The second floor is practically square and placed above the center core of the ground floor. Three more bedrooms plus a master bedroom with a large dressing room are upstairs. Vaulted ceilings follow the roof lines and a row of windows extends the length of the second level along the back of the house.

