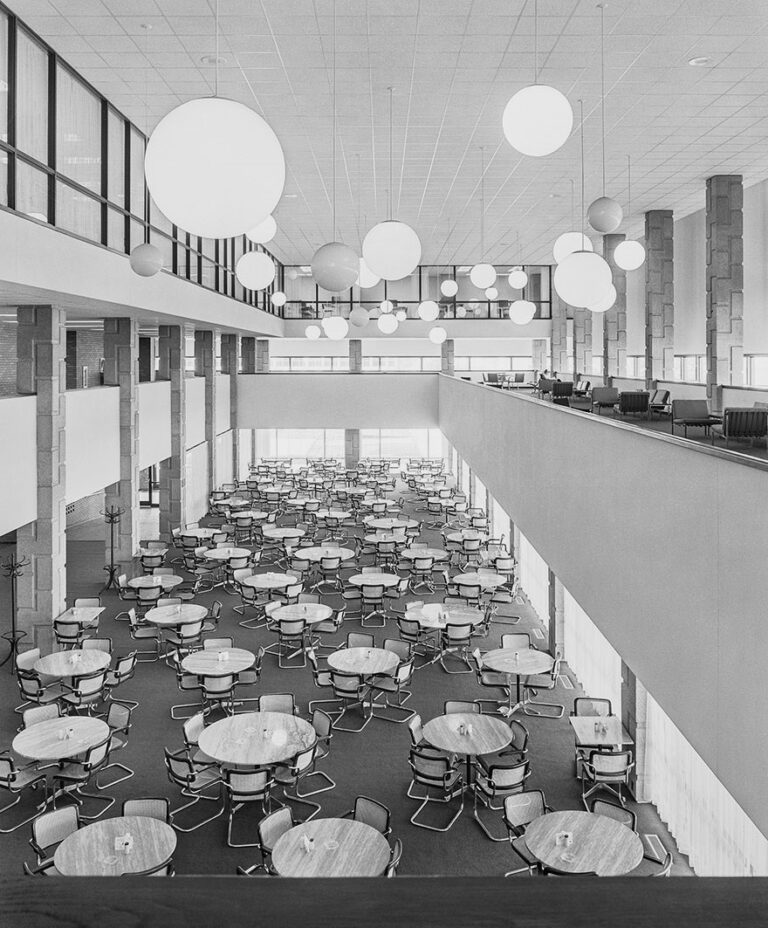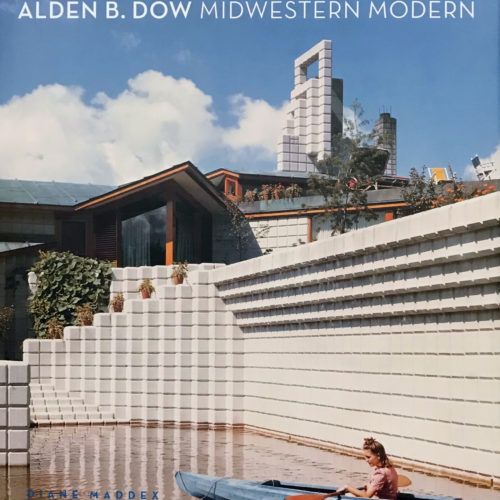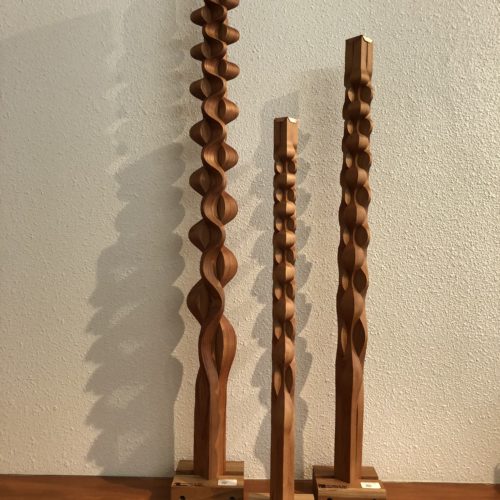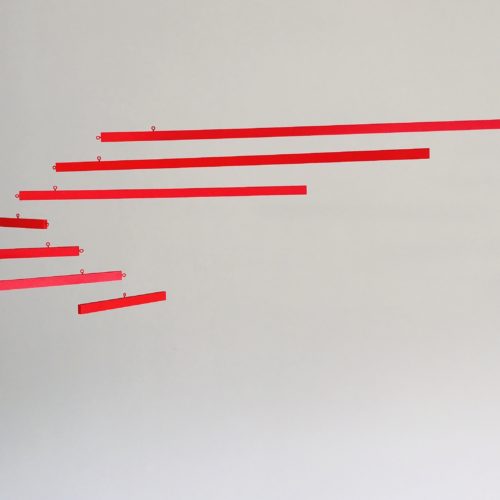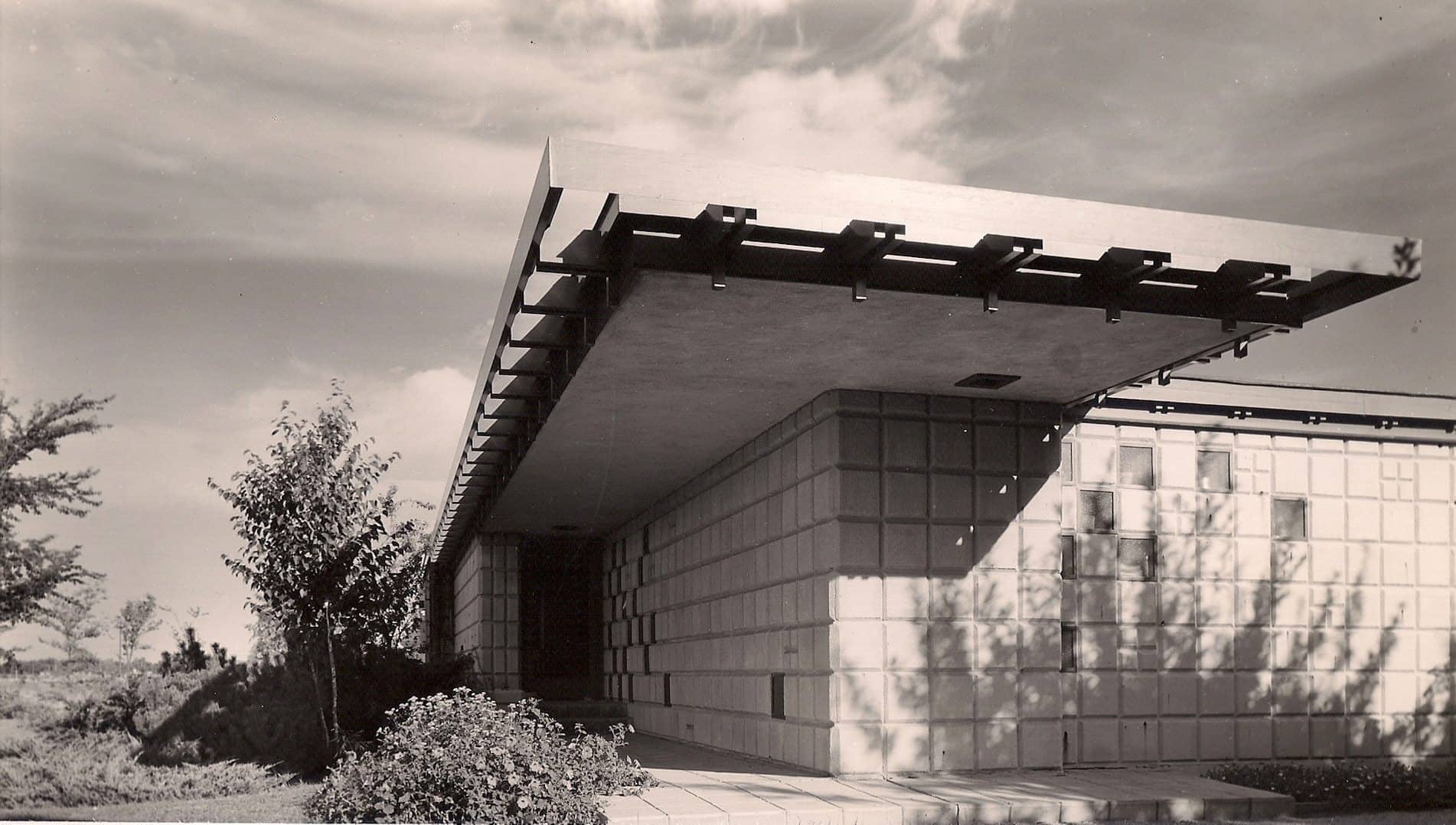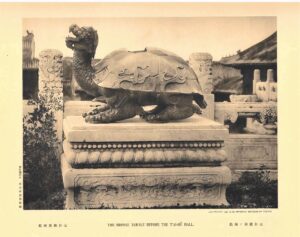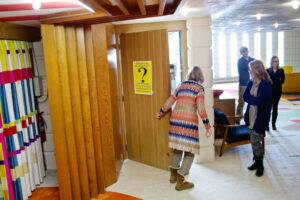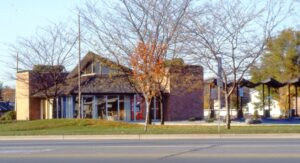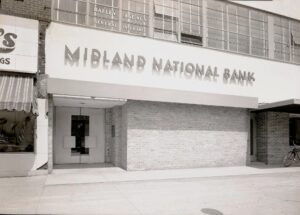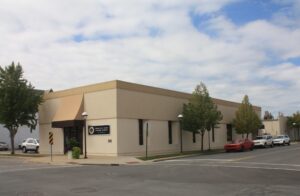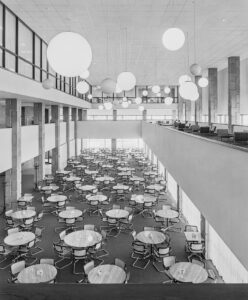The first unit block house to be built was the Sheldon B. Heath house, designed by Alden B. Dow in late spring of 1934. This four-bedroom home on West St. Andrews Road was one of the first to be located in a new residential development near the Midland Country Club, also designed a few years earlier by Mr. Dow. Heath was a chemist at the Dow Chemical Company and apparently was willing to live in a house that was as experimental as his work. “Because of the many new features which are all strange to the contractor,” the architect noted in the specifications, “the blocks, mortar, and labor for placing them will not enter into this contract.”
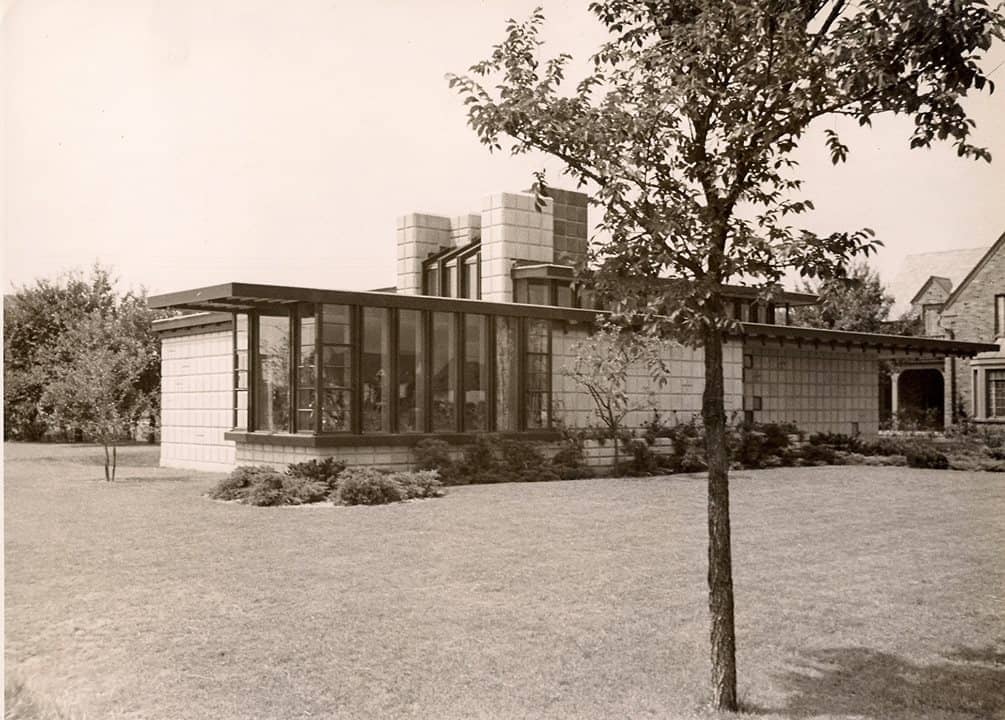
The Heath residence has a striking appearance from the street, with its extended horizontal plane dominating the flat site. The narrow wood fascia of the front elevation is extended by trellises cantilevered four to eight feet by steel beams and channels on one end. At the opposite end, the solid uninterrupted unit block wall is balanced by a grouping of tall windows. The line of the long flat roof is topped by a narrow band of clerestory windows and a chimney that encloses a skylight – very unusual for the time. The checkerboard pattern of windows and blocks at the recessed front entry shows Mr. Dow’s sense of playfulness.
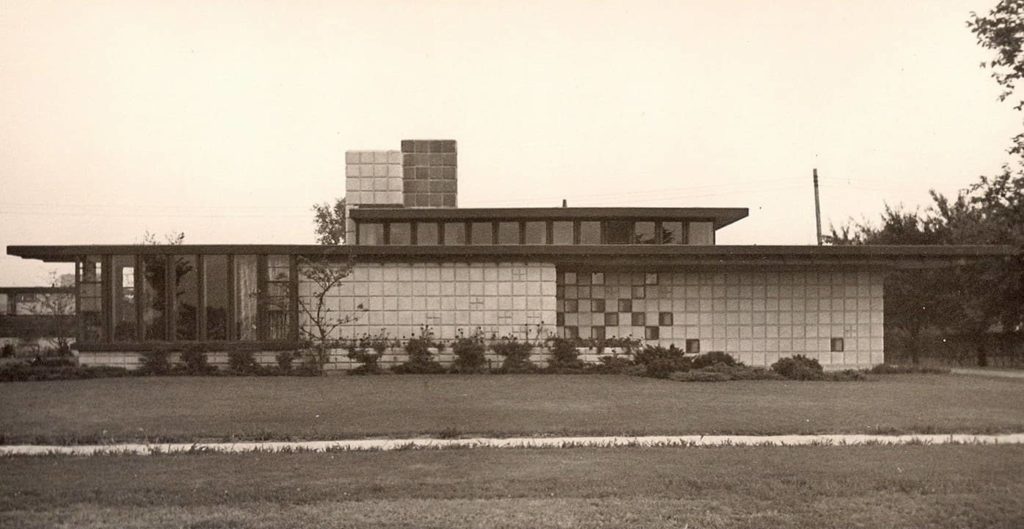
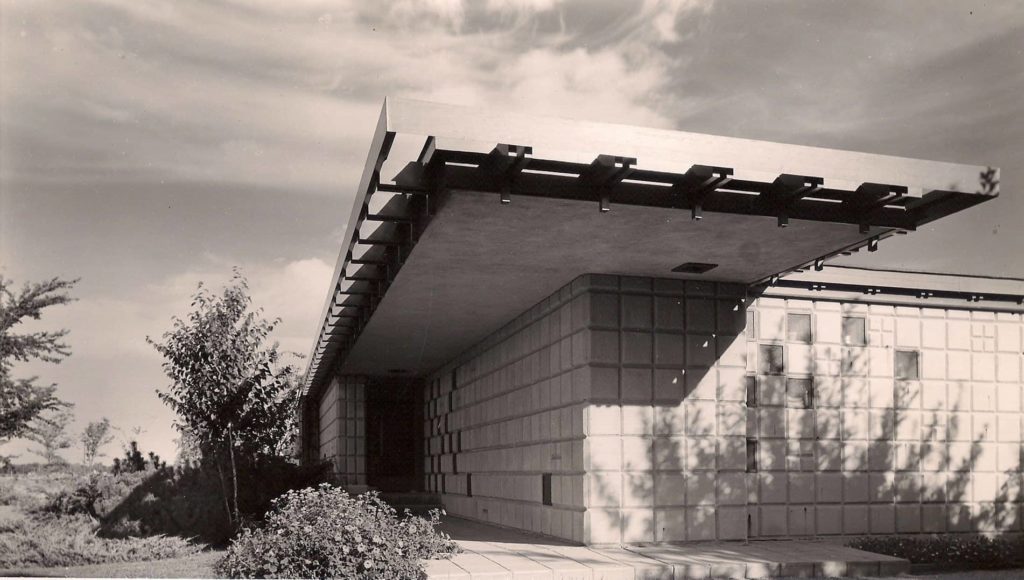
On the interior, the unit block continues. The dominant feature is the elaborate fireplace-chimney-skylight that serves as the focus for the living room, library, and dining room. The chimney mass rises in two piers above the clerestory glass, which is continued at a slant to fill in the gap between the two piers. The light pouring in at such an unusual point is striking. A set of steps leads from the main level to the upper level with two bedrooms and a bathroom. The lower or basement level includes two more bedrooms, a bathroom, and game room.
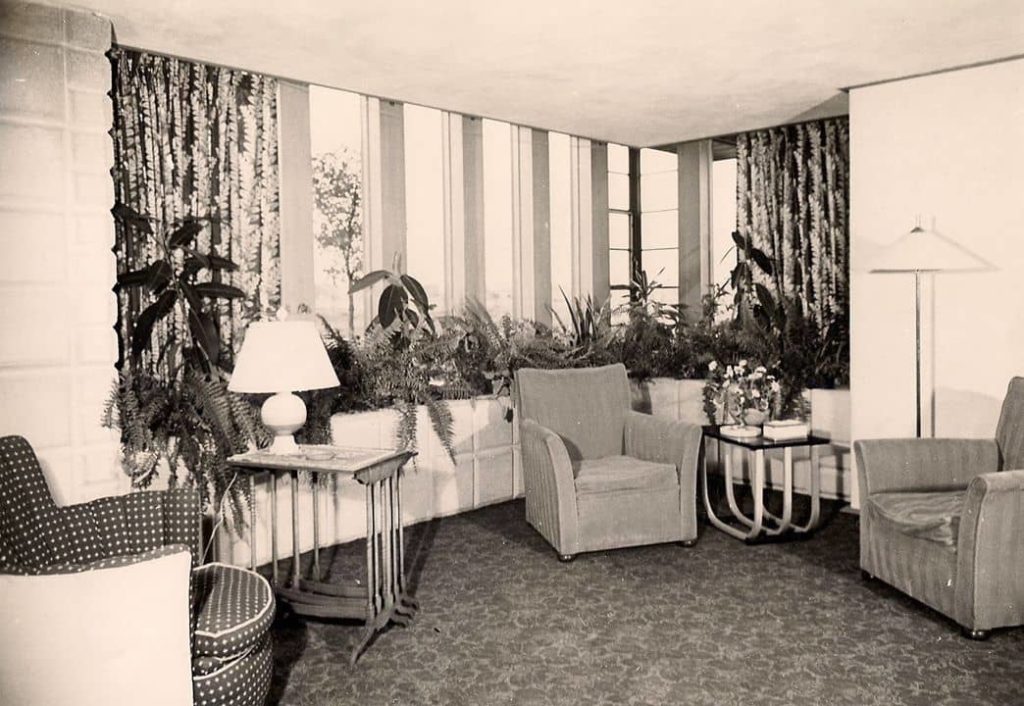
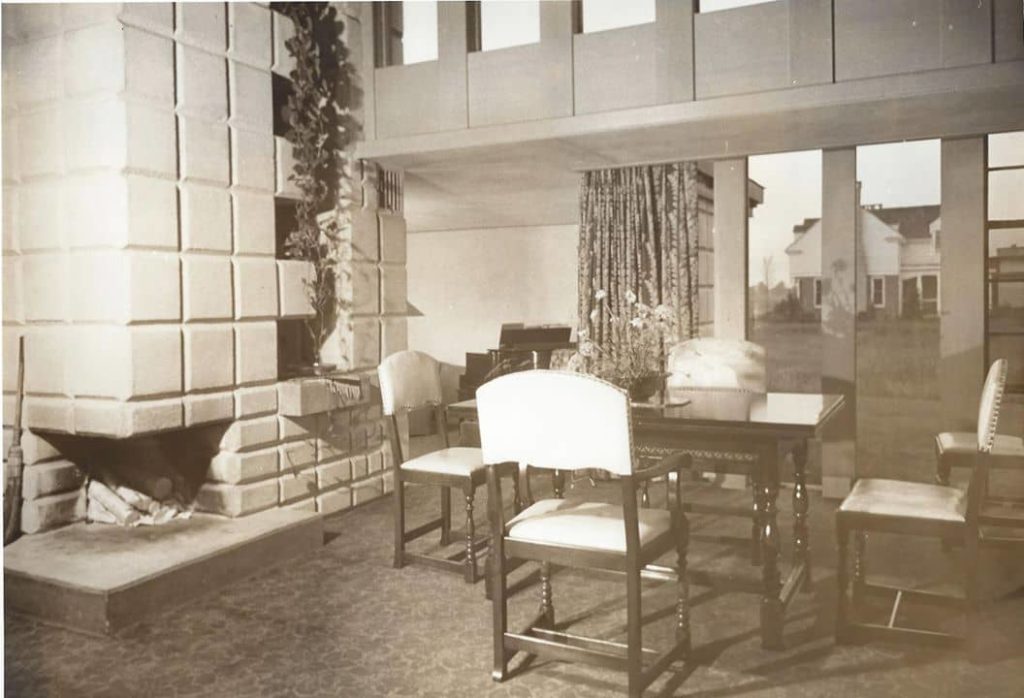
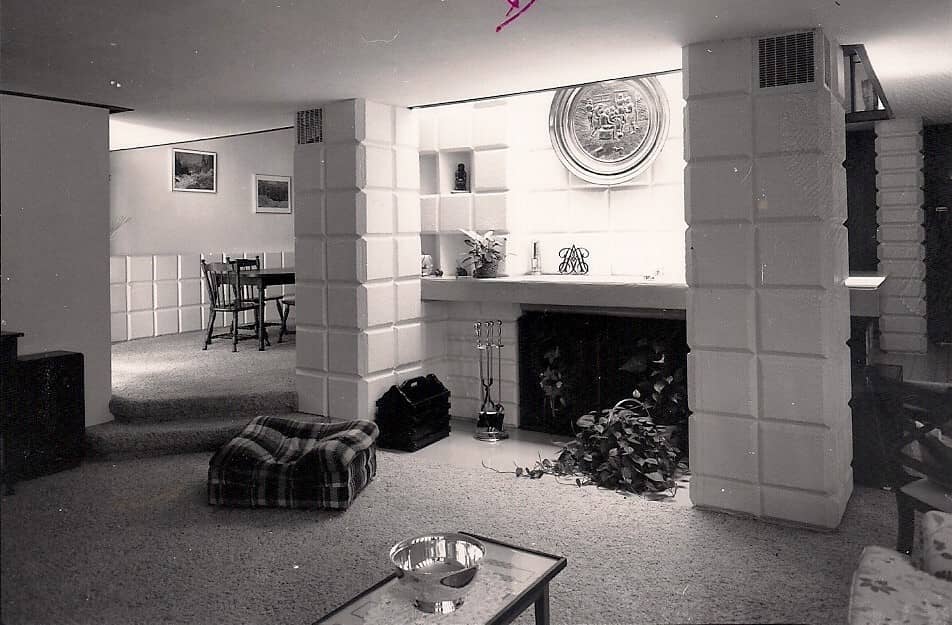
The Sheldon Heath residence was added to the National Register of Historic Places in 1989.
www.abdow.org/research

