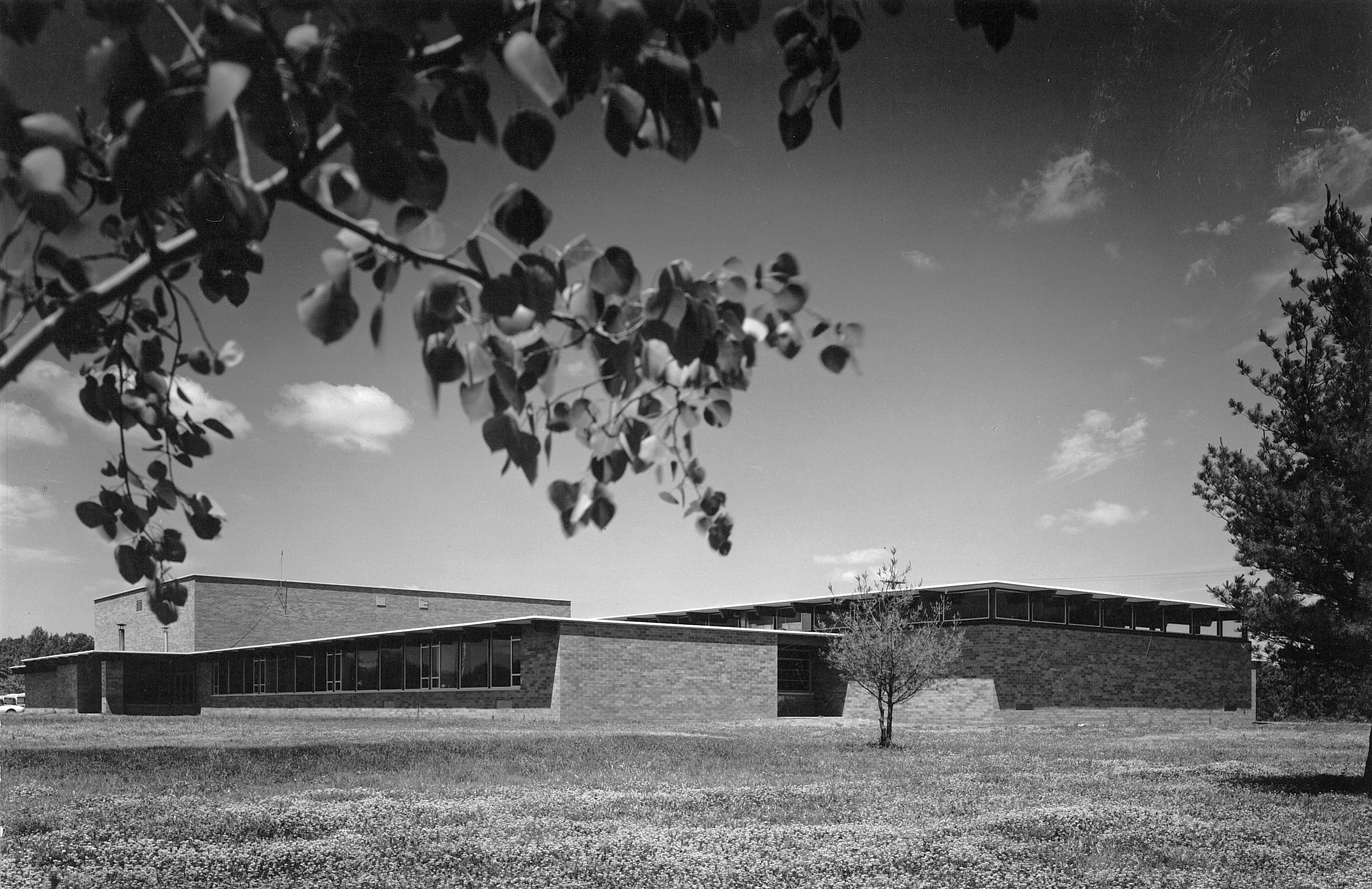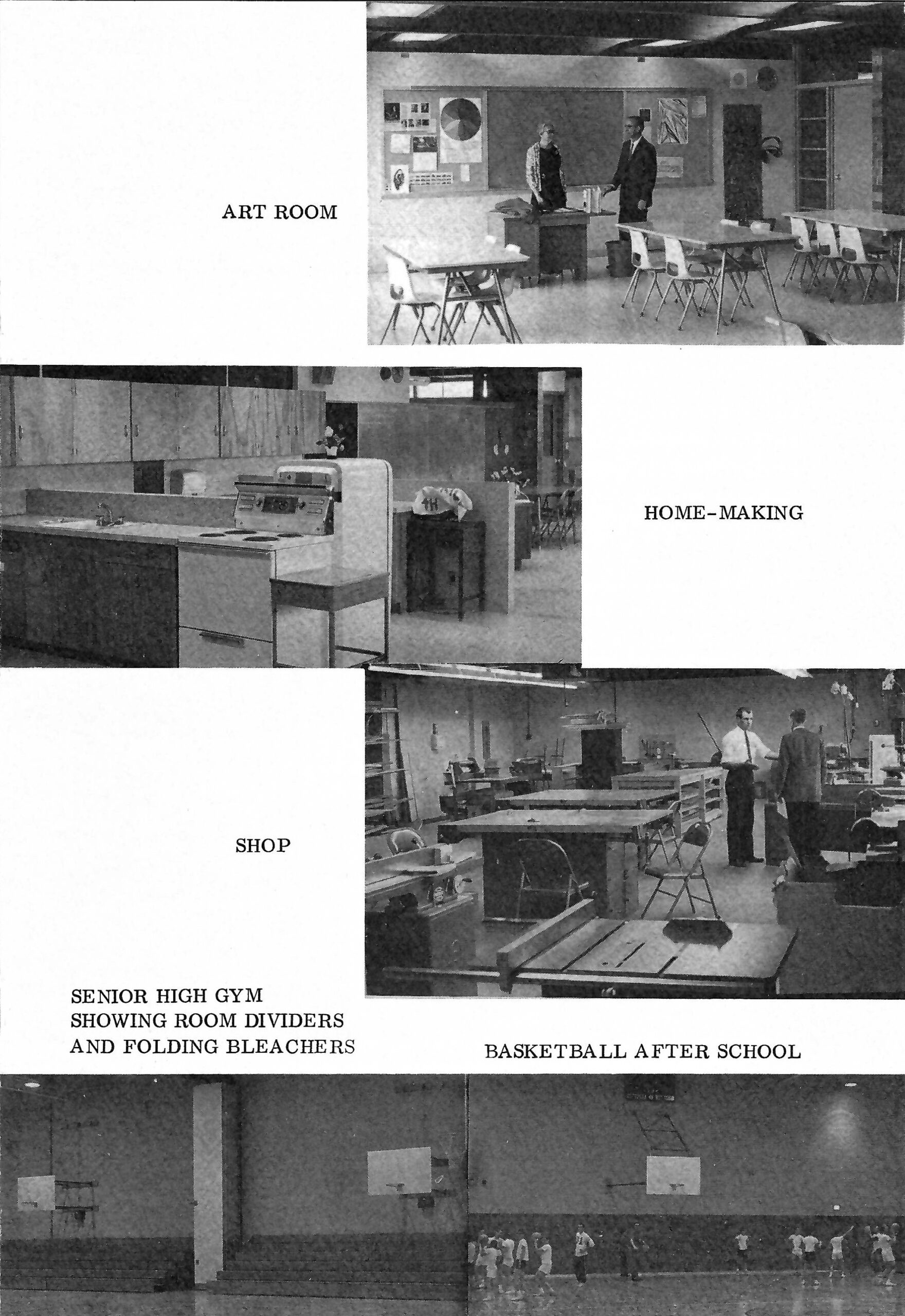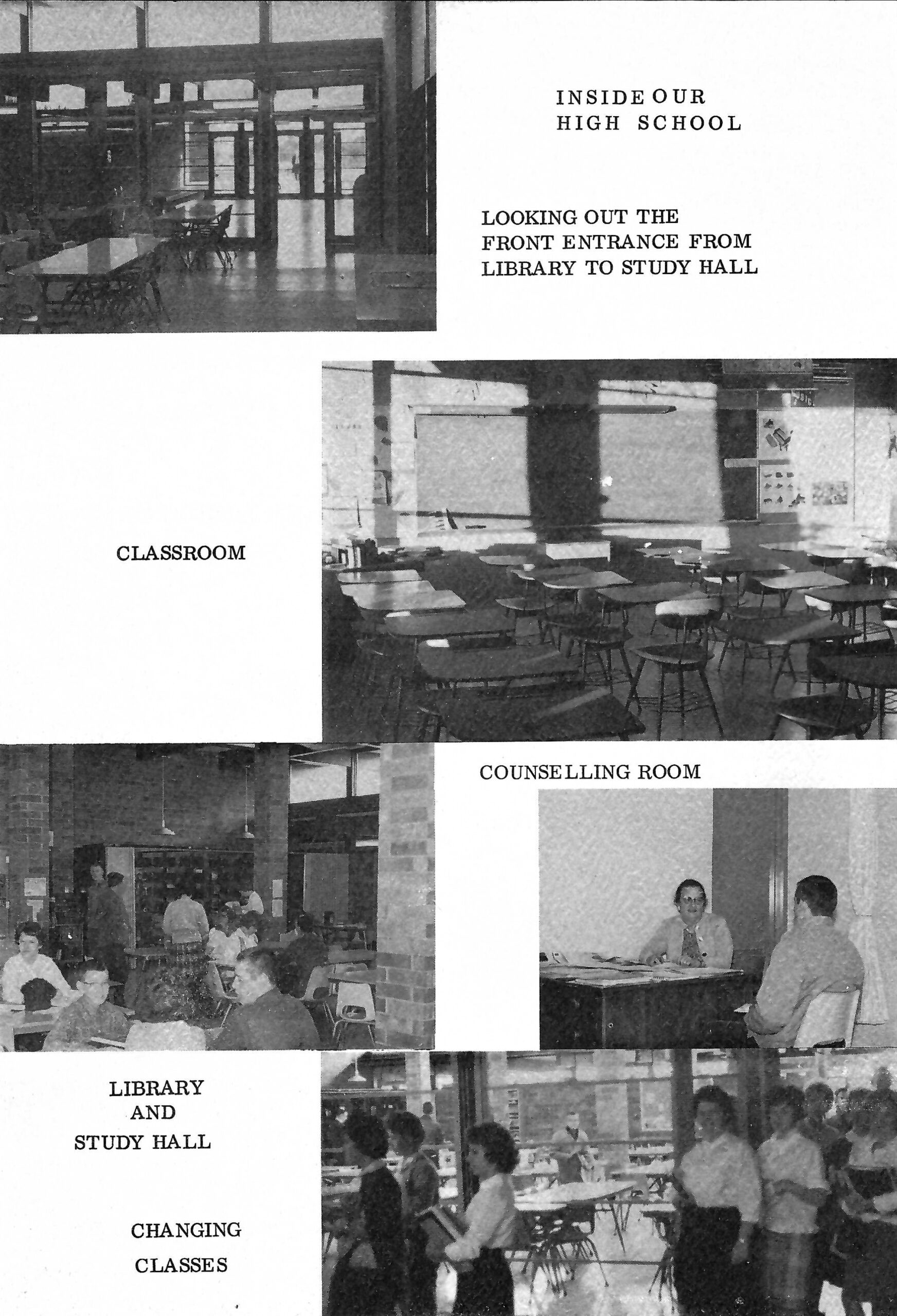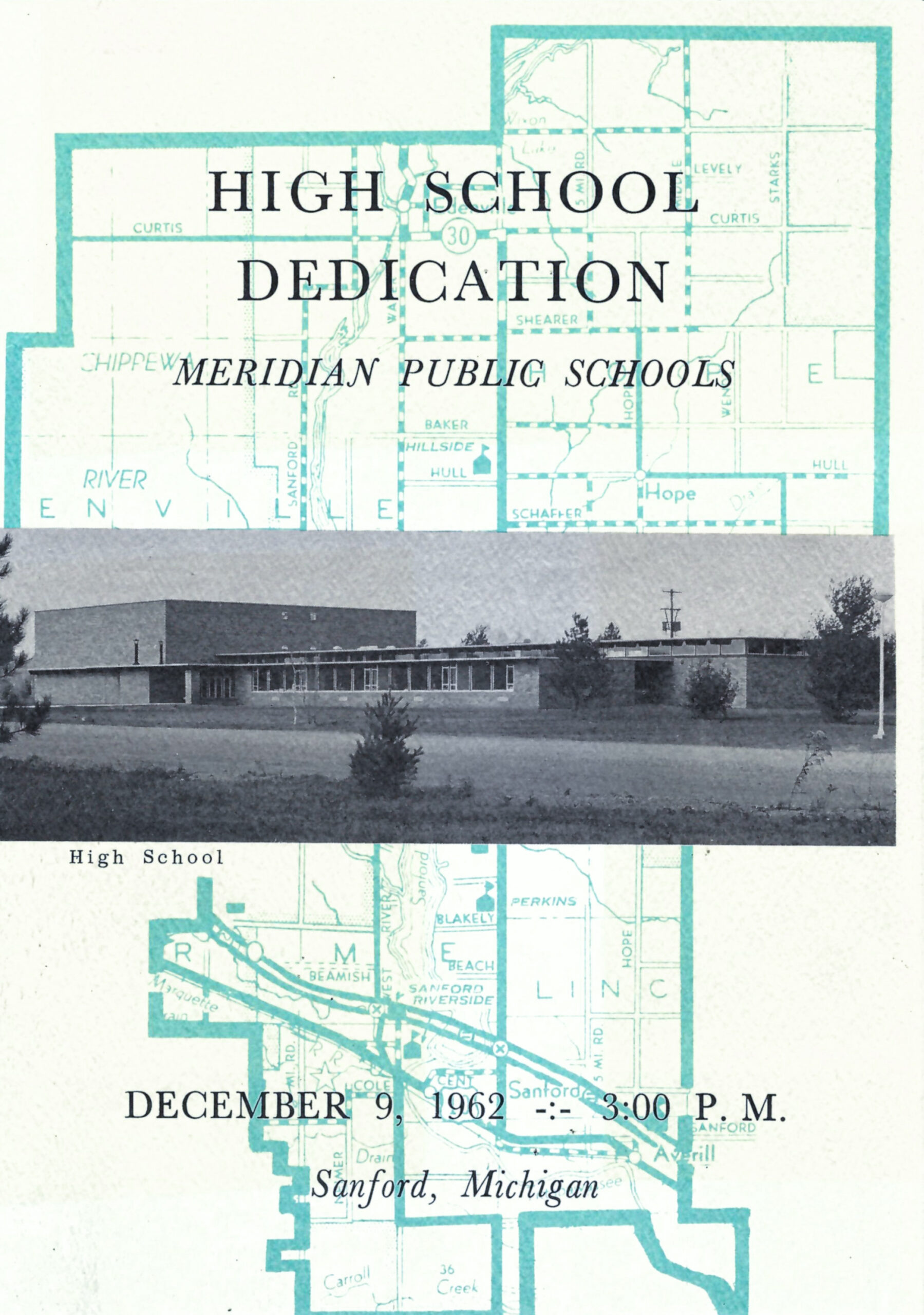Location: Sanford, Michigan
Architect: Alden B. Dow
The Meridian School District was established in 1958 with the consolidation of six smaller school districts in the region. Since adequate classroom space was not yet available, Meridian students in grades 11 and 12 attended Midland High School on a half-day schedule during the district’s early years. Based on the recommendations of a citizen’s study committee, a $600,000 bond issue to build and furnish a new high school building was approved in May of 1961.
By August of that year Alden B. Dow had prepared the working drawings and specifications for the new high school. Serenus Johnson and Son of Bay City was selected as the general contractor. Groundbreaking ceremonies were held on September 20, 1961.

The 39,400 square foot, single story building features a brick exterior with a flat bi-level roof. Clerestory windows are recessed under the upper level roof. The rectangular floorplan places 10 classrooms, laboratory, and a large central library and cafeteria space to the right of the building entrance. The gymnasium, locker rooms, shop room, kitchen and offices are grouped to the left of the entrance.
The construction cost for the general, mechanical, and electrical trades amounted to $451,628. Furnishings, library books, shop, commercial and other types of equipment totaled $71,421. The final cost including site development and other expenses came to $607,660.


The dedication ceremony was held on December 9, 1962. Arthur E. Turner, president of Northwood Institute (now Northwood University) of Midland, delivered the main address.


