Location: Ann Arbor, Michigan
Architect: Alden B. Dow
Preliminary drawings for a building to house the offices of the Michigan District Headquarters of the Lutheran Church – Missouri Synod were begun in May of 1964. Specifications and invitations to bid were issued that November. The E.E. Kurtz Construction Company of Ann Arbor was selected as general contractor for its bid of $212,680 for construction of the building. Subcontracts for plumbing, heating and electrical brought the total cost up to $258,767.
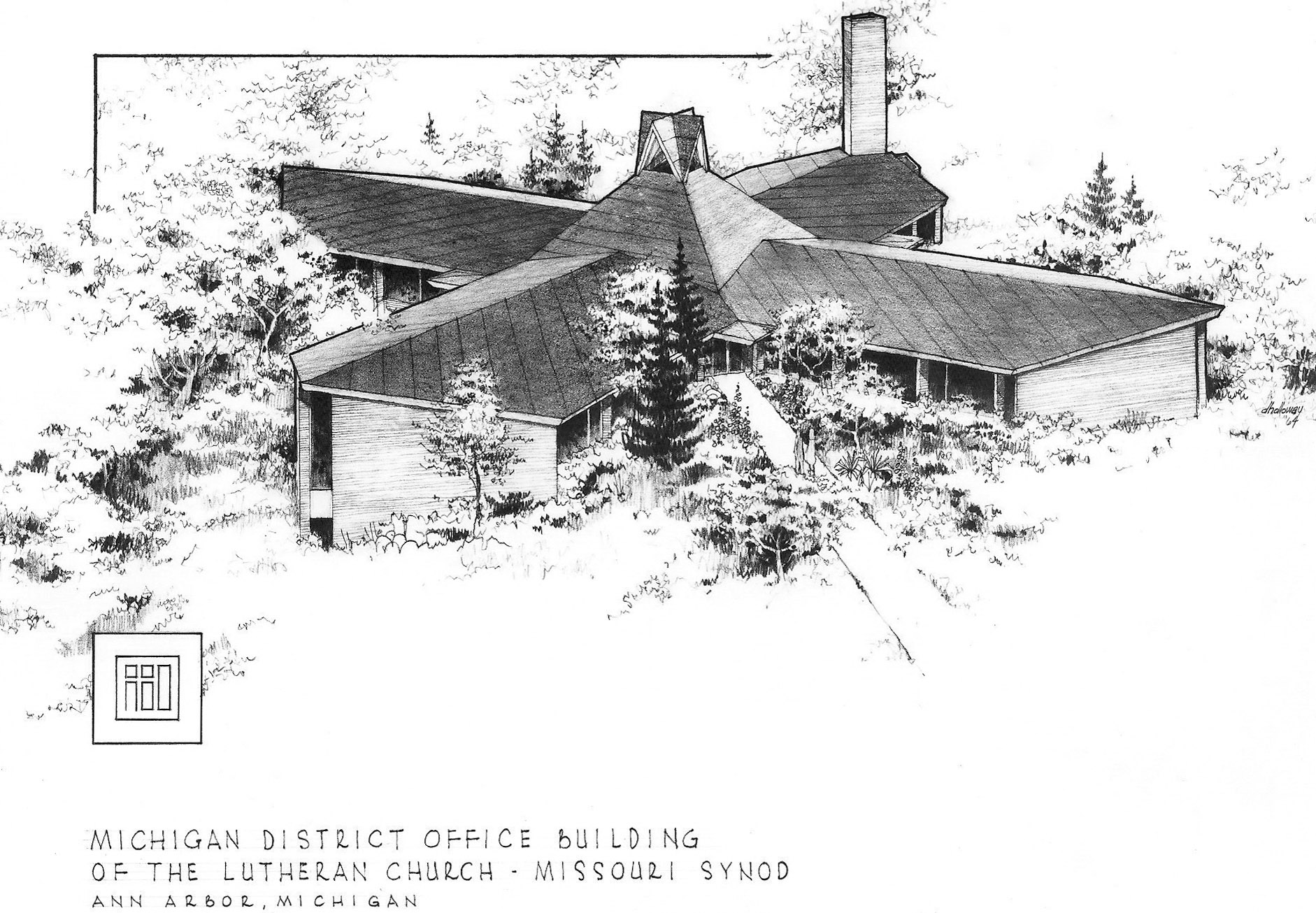
The basic floorplan of the building is that of a cross, although it was not designed as a church. The unfinished lower floor consisted of 5,900 square feet. The 9,500 square-foot upper or main floor contained offices in each wing – Missions and Stewardship offices in the west wing, Education offices in the east wing, Finance in the north wing, and conference rooms in the south wing.
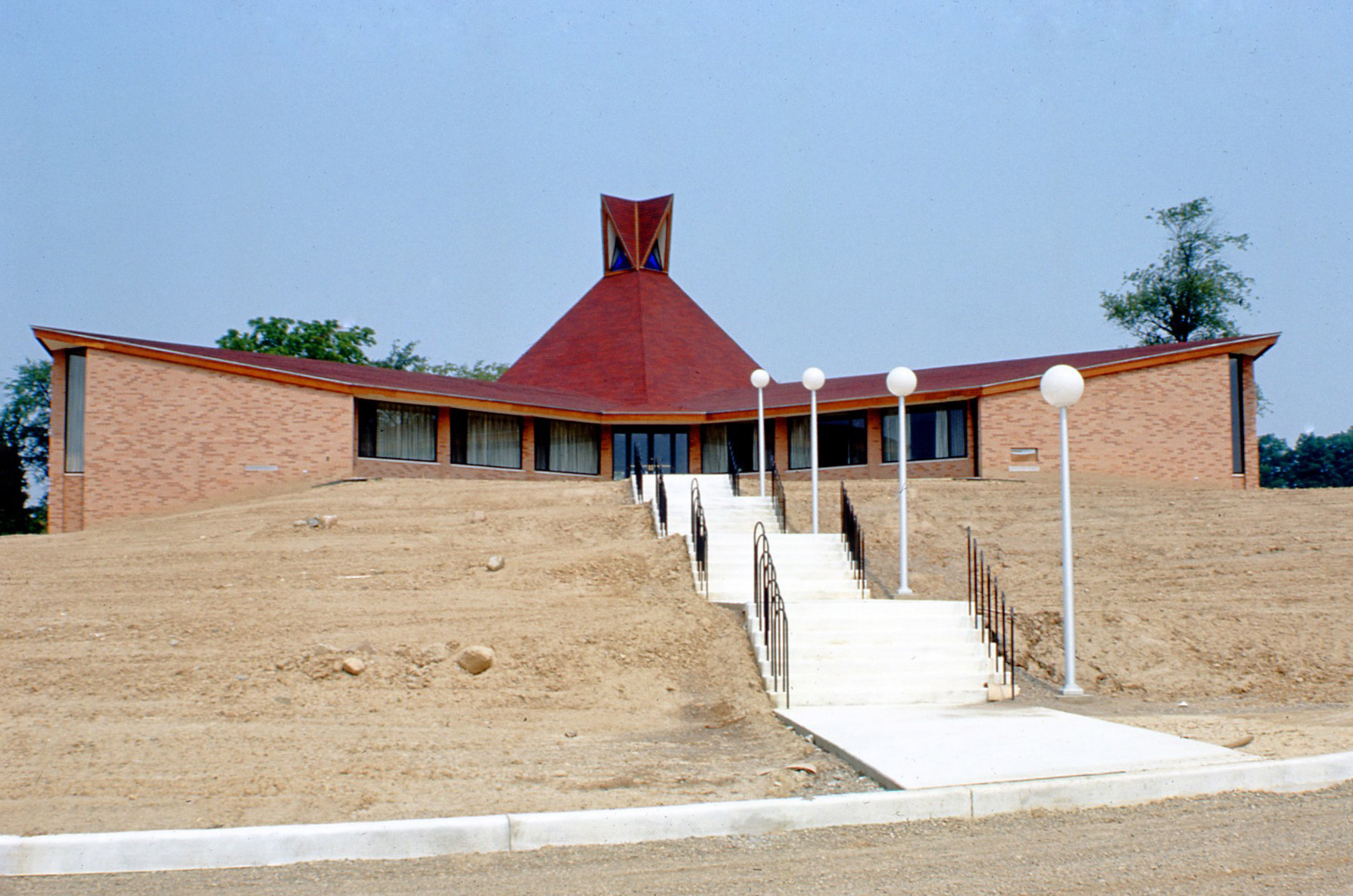
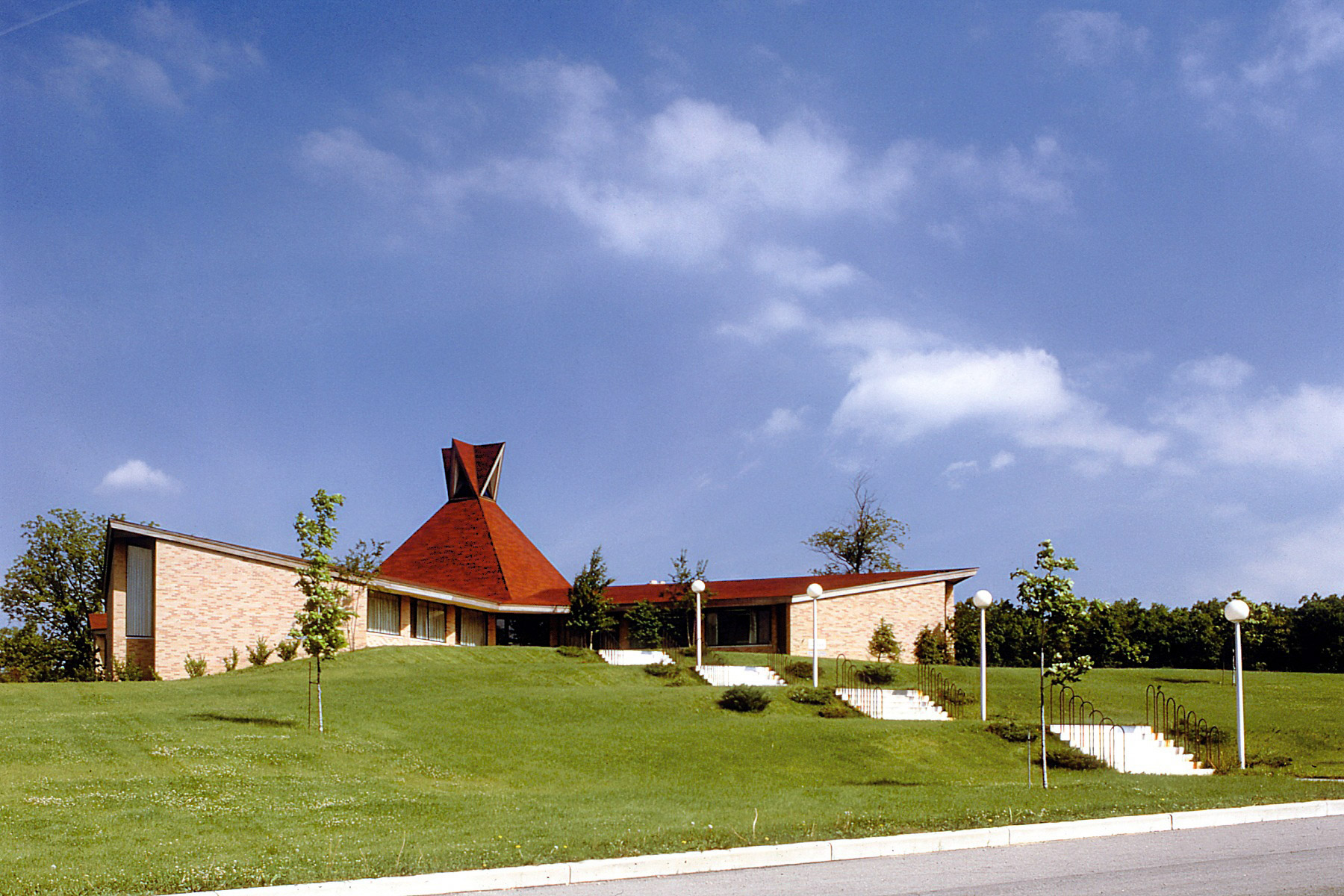
The building sits on a gentle rise that reveals a lower level as it slopes down on either side. It has four wings, only two of which can be seen from the street. A tall pyramidal roof rises at the intersection of the four wings just above the central entrance. Sitting atop the pyramid is a distinctive four-sided cupola with tall triangular openings fitted with dark blue and clear glass triangles. Early exterior photographs show a cardinal red roof and tan brick exterior walls, while later photos show a tan roof that matches the brick walls.
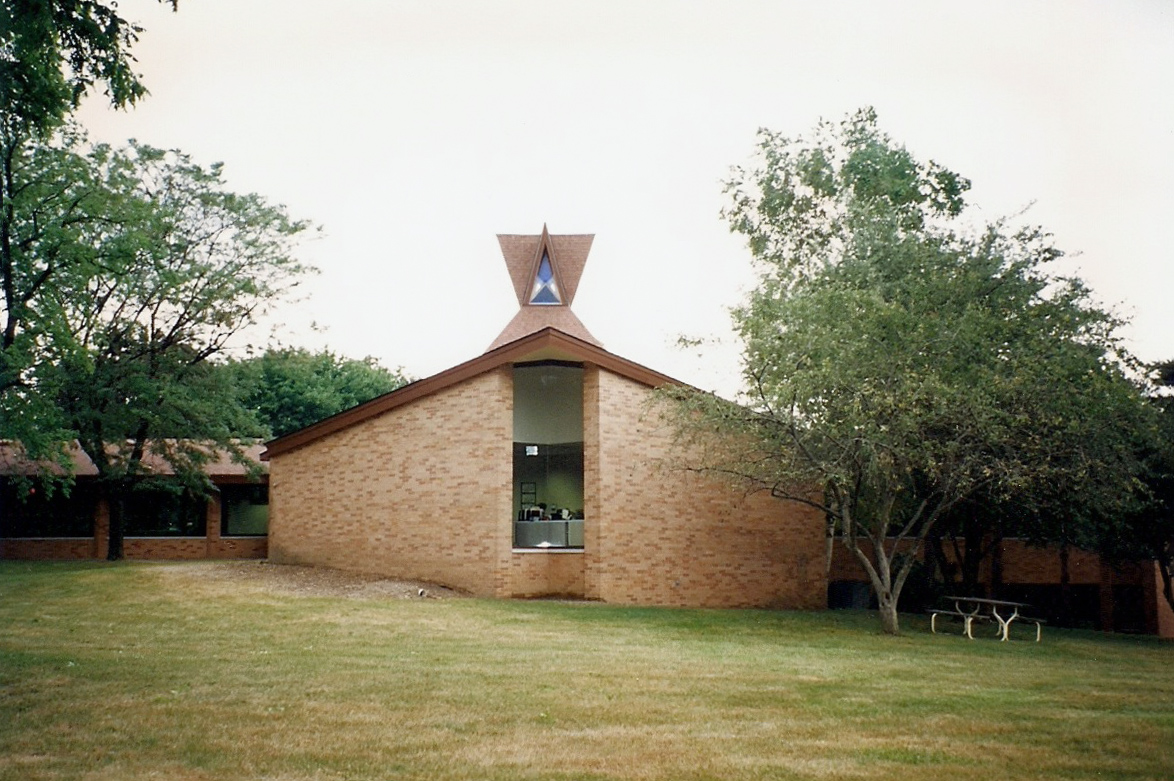
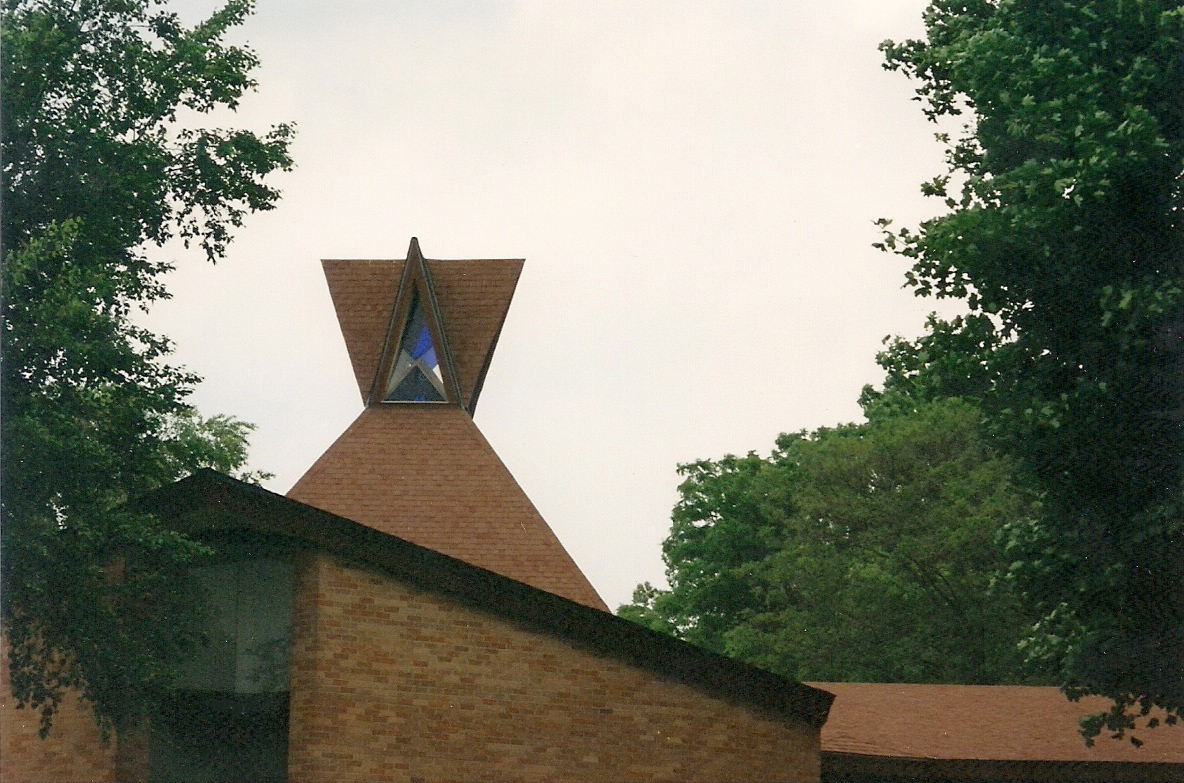
The building was completed in June 1966. A major addition that significantly changed the original design was completed in 1995.

