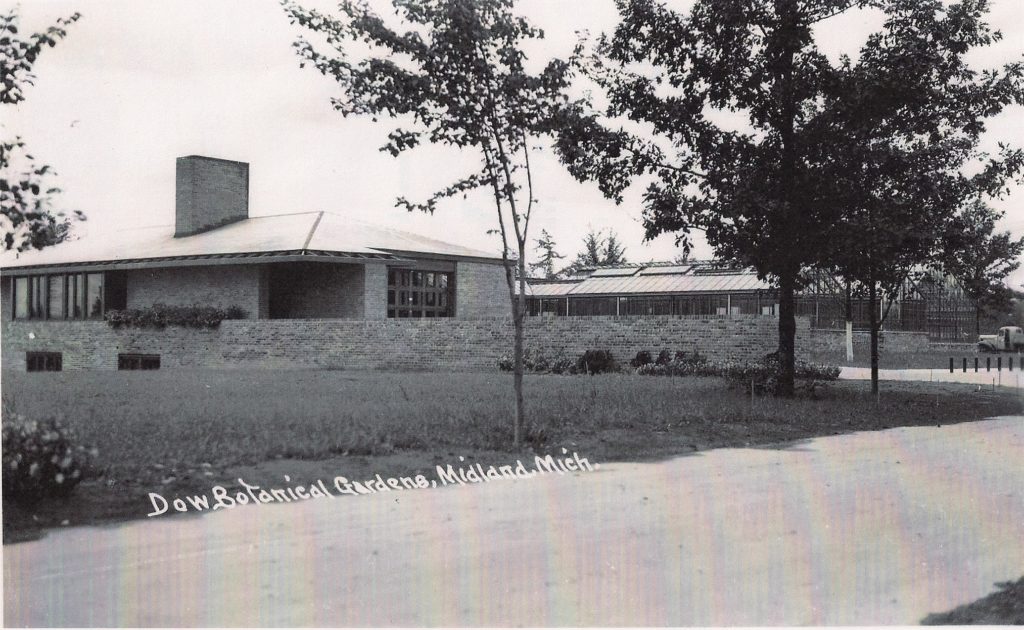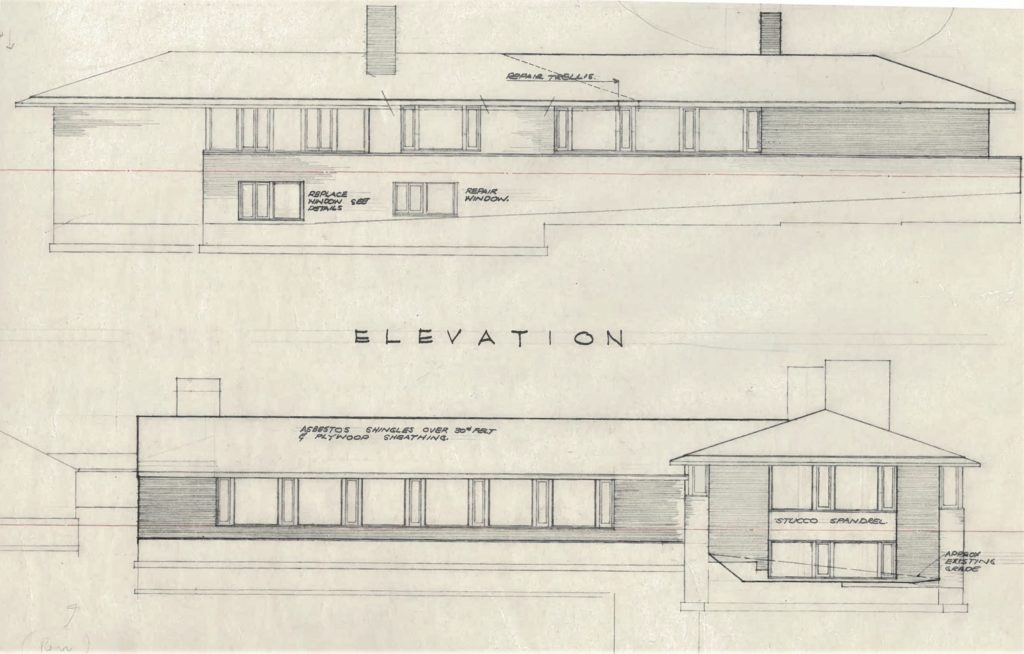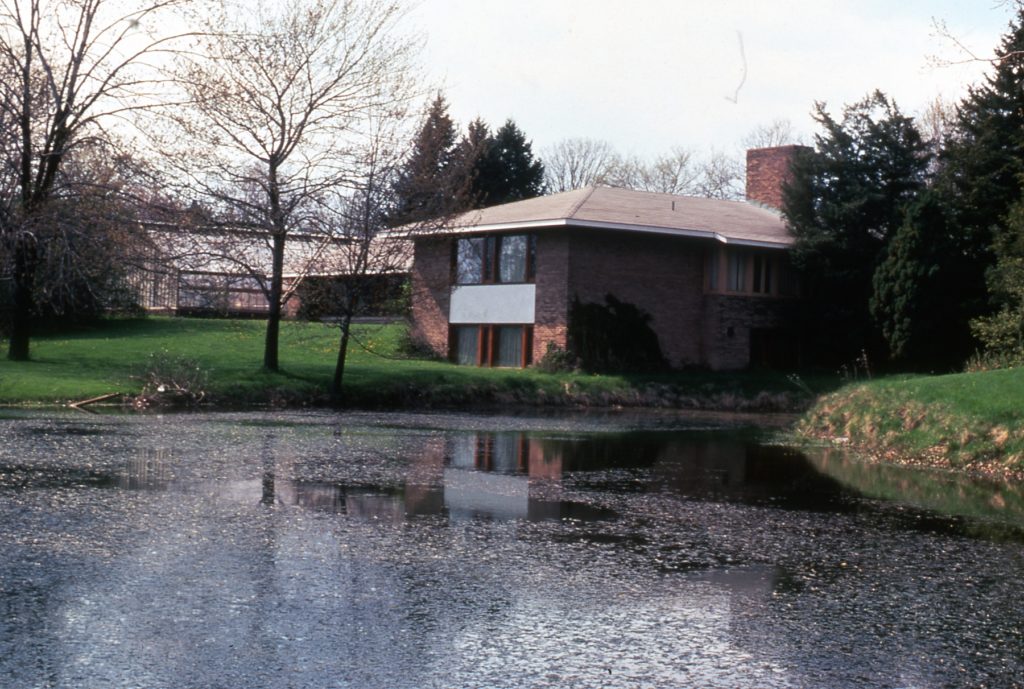Location: Midland, Michigan
Architect: Alden B. Dow
The C. B. Branch residence began life as the Dow Biological Laboratory and Greenhouse. In early 1961, Alden B. Dow began drawing up plans to transform the buildings into a home for Charles B. Branch. Mr. Branch was instrumental in developing the international markets of the Dow Chemical Company, rising to serve as president and chief executive officer from 1971 to 1976.
To the original 2,569 square feet of the Lab and Greenhouse was added 2,713 square feet of new construction. In a letter to the general contractor, Collinson Construction Company, Mr. Dow emphasized that the maximum construction cost was not to exceed $121,271 with a scheduled completion date of November 1, 1961.
The basic floor plan is a modified L-shape. The main entrance opens to a long hallway with a brick floor and a large living room to the right. A band of four windows fills the opposite wall with a built-in window bench running its length. At the end of the hallway and off to the right is a study with a fireplace and built-in sofa. A door in the living room opens to the master bedroom with adjoining dressing room and bathroom.
Did you know? Appointments are welcome to view or study any of the Archives materials featured in this post and can be arranged by contacting us at archives@abdow.org.




