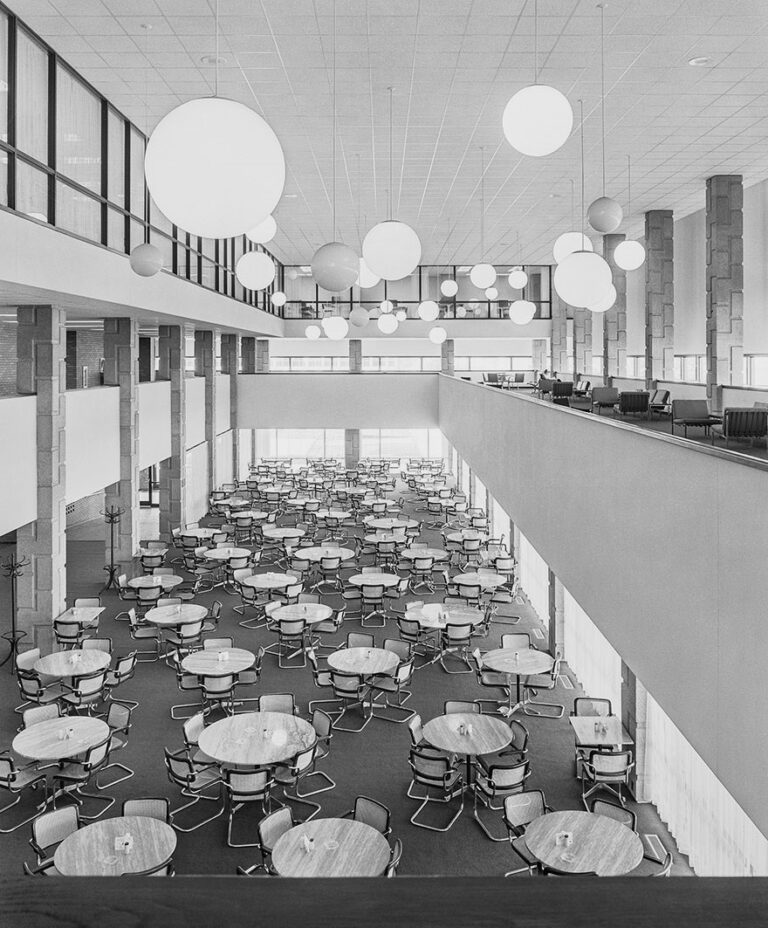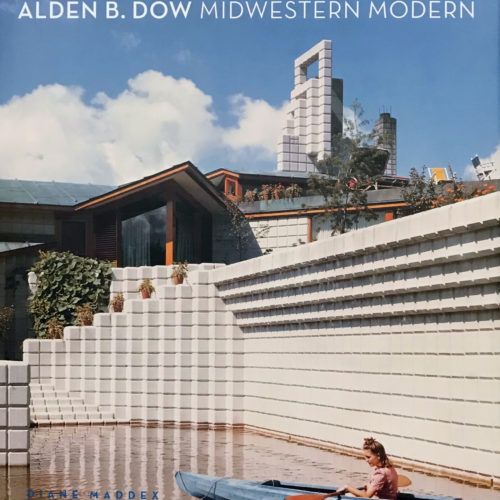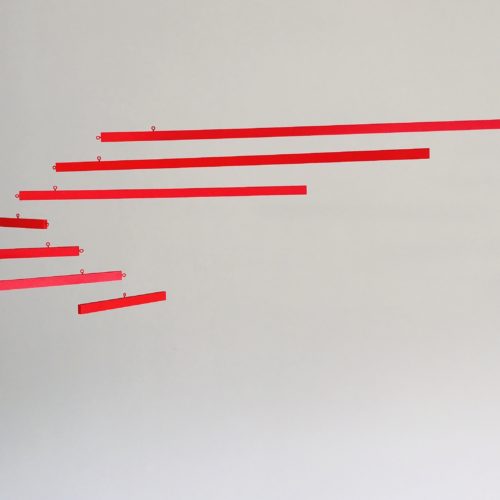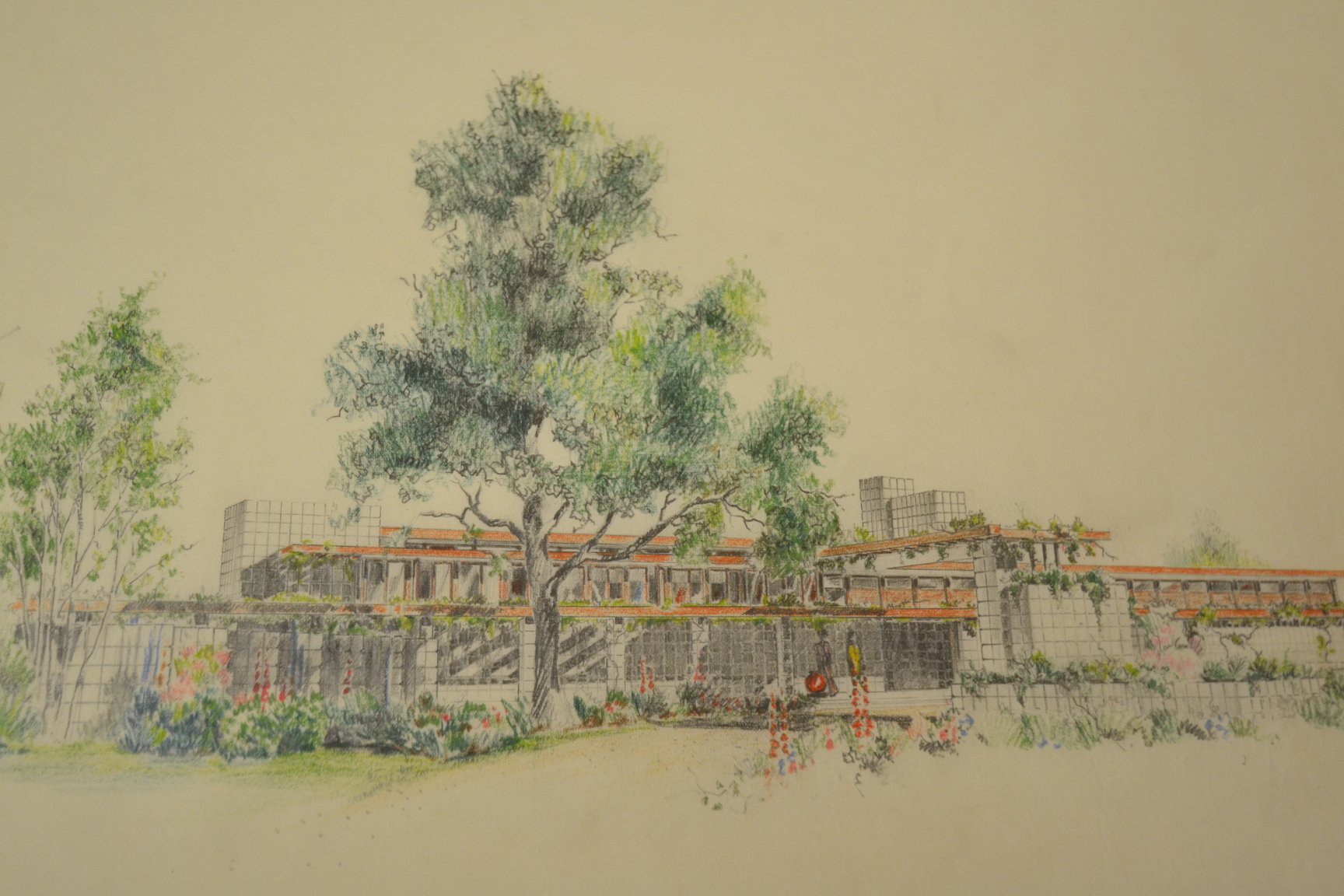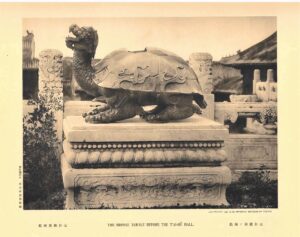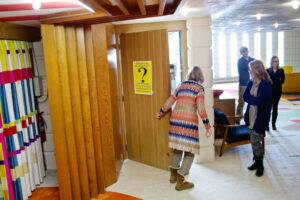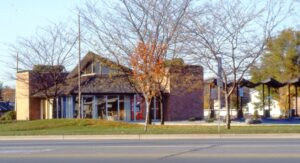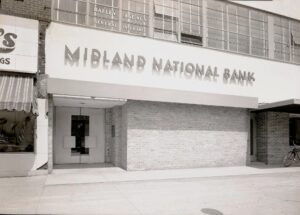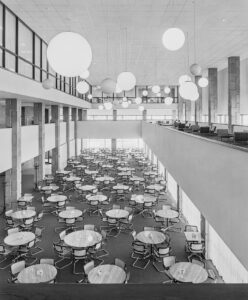T. Keller succeeded Walter Chrysler as the chief executive officer of the Chrysler Corporation in 1935. Between 1938 and 1940, Alden B. Dow presented Mr. and Mrs. Keller with several stunning designs for a home on a hill overlooking the St. Clair River in southeastern Michigan.
The very first plan in 1938 was for the Garden House. The drawings depict a unit block and copper-roof complex just one room deep and stretching 256 feet in length. Bands of casement windows running the length of the house provided views of the vessels on the river on one side, and extensive flower gardens on the other side. Upon entering, one followed a long reception hall that ended in a seating area with a grand piano.
A few steps up from the reception hall was the massive living room that looked out over an outdoor terrace. A few steps down from the living room found one in a lounge with a fireplace and built-in seating. A few more steps down from there brought one to the 30-foot long dining room. On the upper level of the house were three bedrooms, a sitting room, and an outdoor balcony.
Those plans were shelved, however, when Mrs. Keller asked, “How far is it from my bedroom to the dining room?” Told that it was 125 feet, she is reported to have said, “That’s it. We won’t build this house.”
The architect then came up with plans for a smaller home, Hill House. Over the next 18 months, a number of drawings were made that eventually brought the linear house into a somewhat more compact arrangement. An 84-foot long plan dated February 1940 showed the garage perpendicular to the house and connected to it by a pergola. It turned out to be the last of his many designs never to be built for the Kellers.

