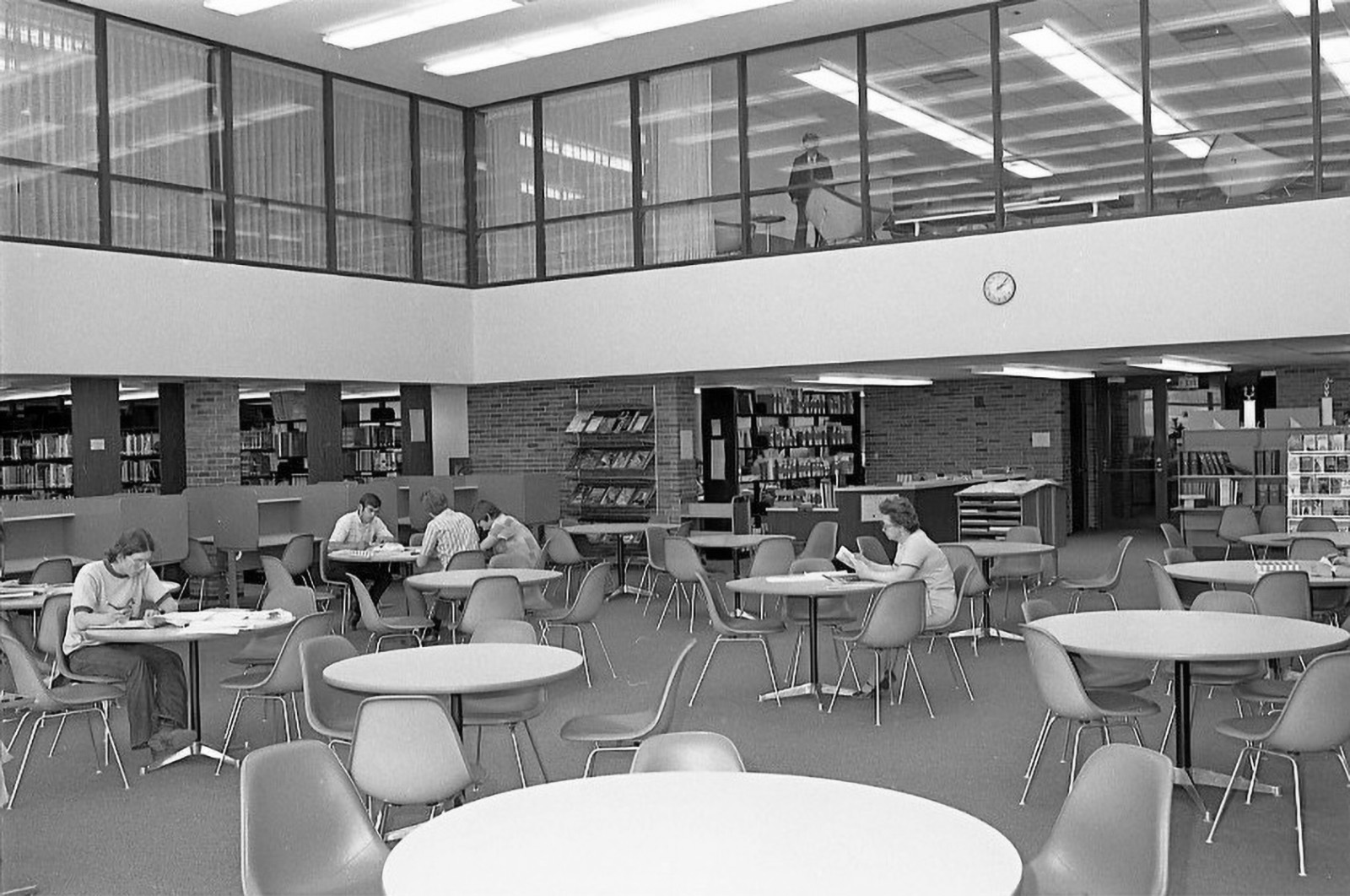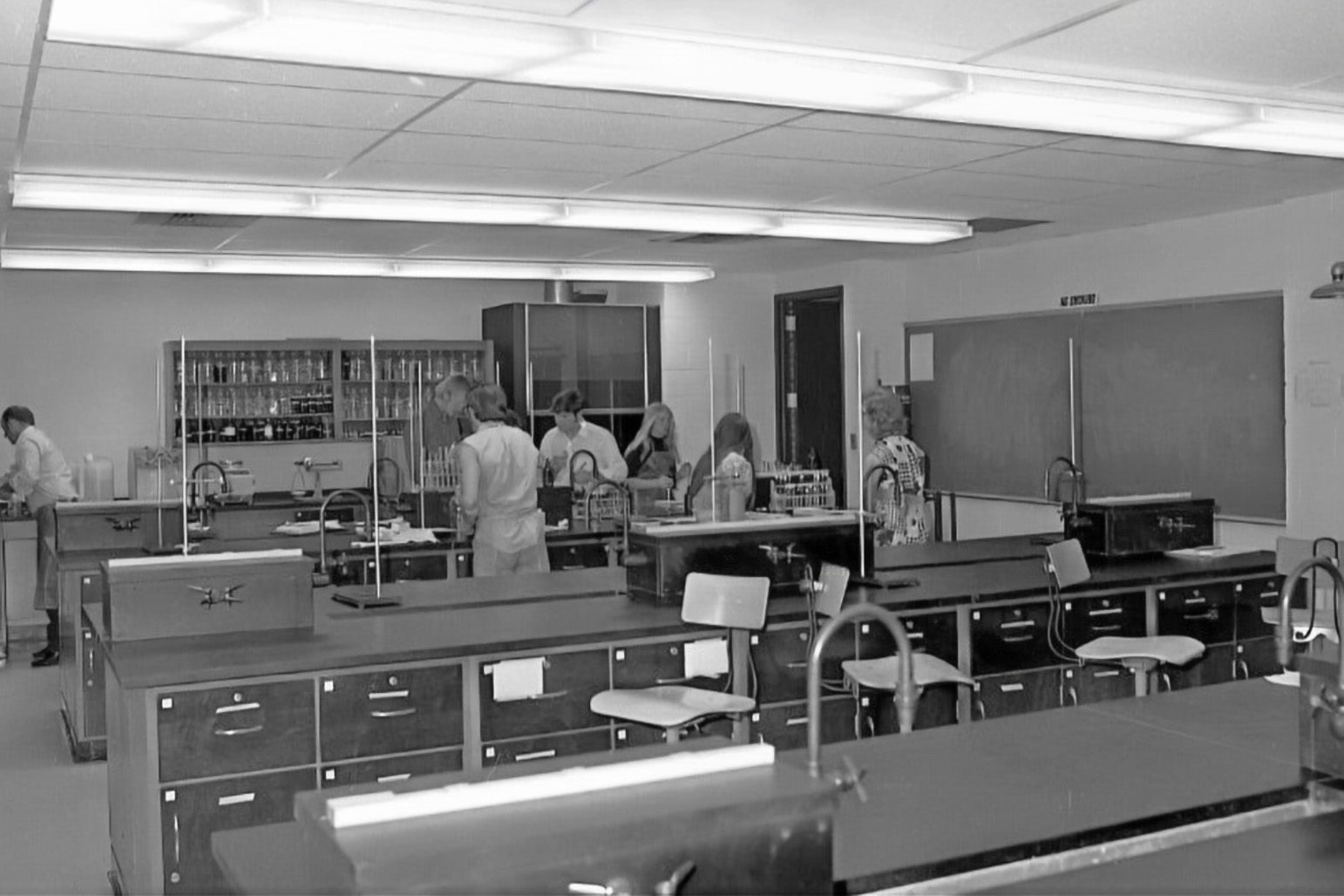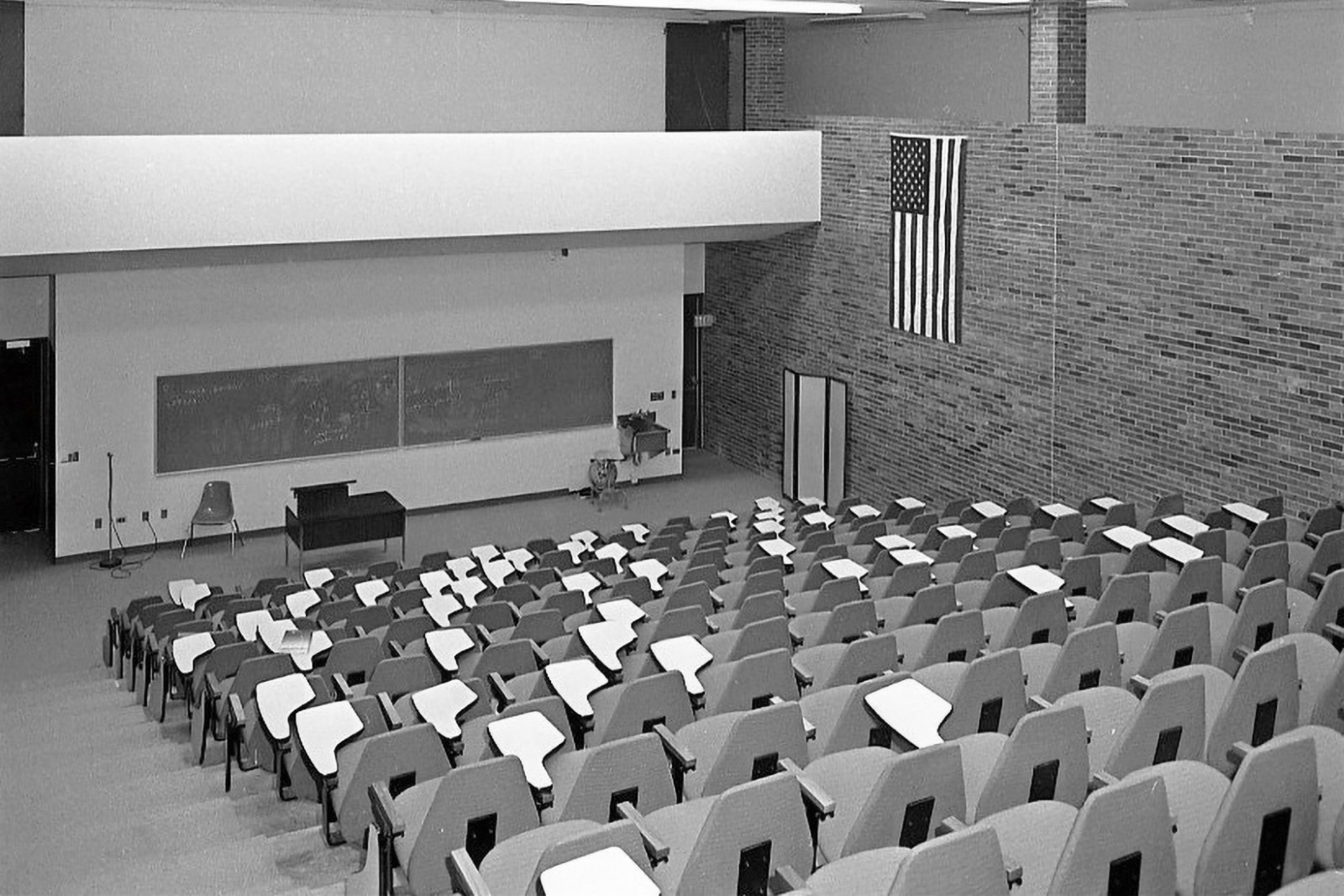Location: Harrison, Michigan
Architect: Alden B. Dow
Alden B. Dow began the preliminary drawings for Mid-Michigan Community College in October of 1966. Initial specifications were dated September 1967 and then revised in February 1968 when the addition of a vocational education wing to the academic building was approved by the state. Updated specifications detailed a 36,200 square foot academic building with a 24,600 square foot vocational wing. Working drawings were completed in March 1970. Peter Schierbeek Construction Company of McBain, Michigan, was selected as general contractor for the project. The final construction cost for both buildings totaled $1,549,575.
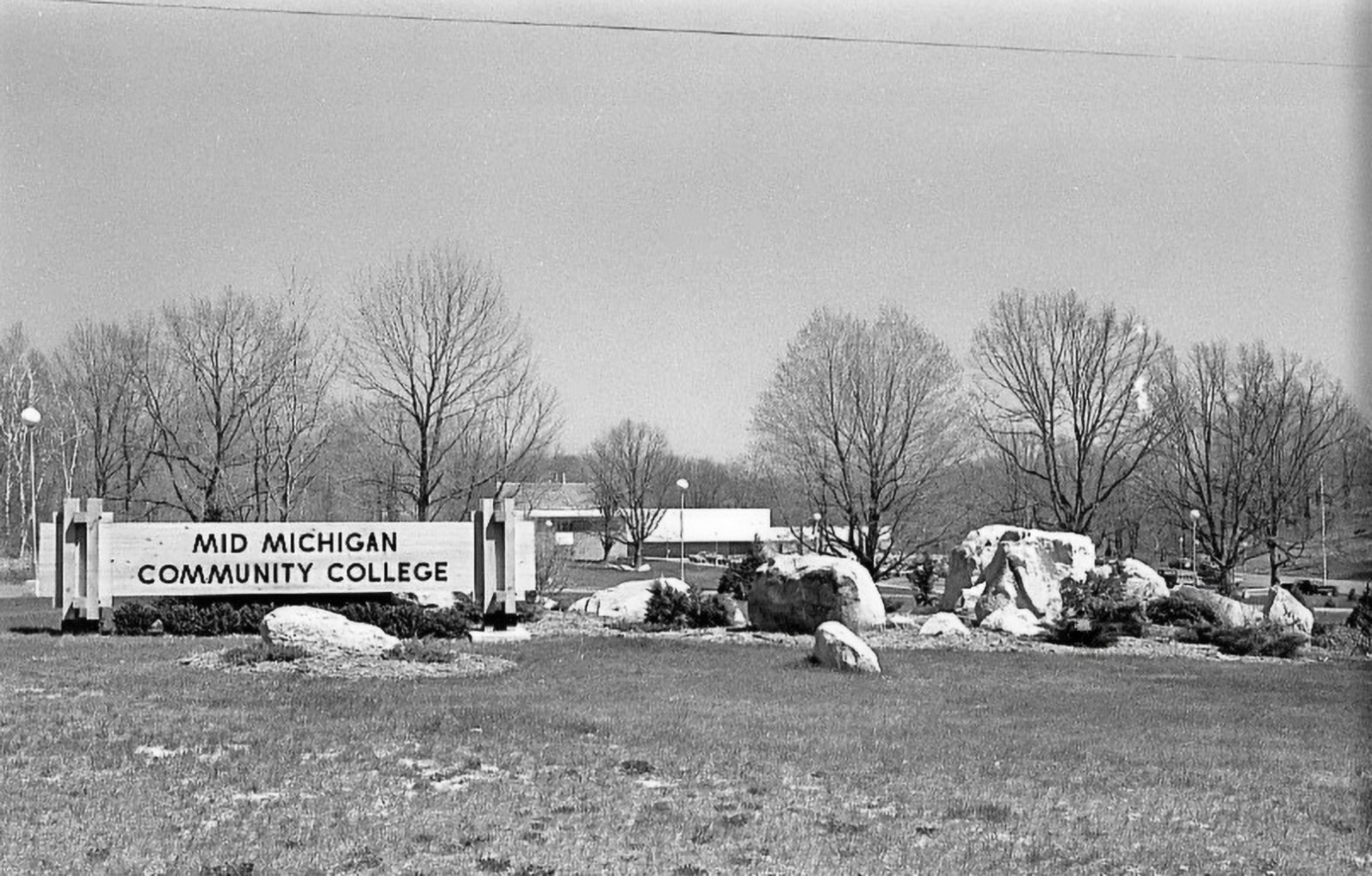
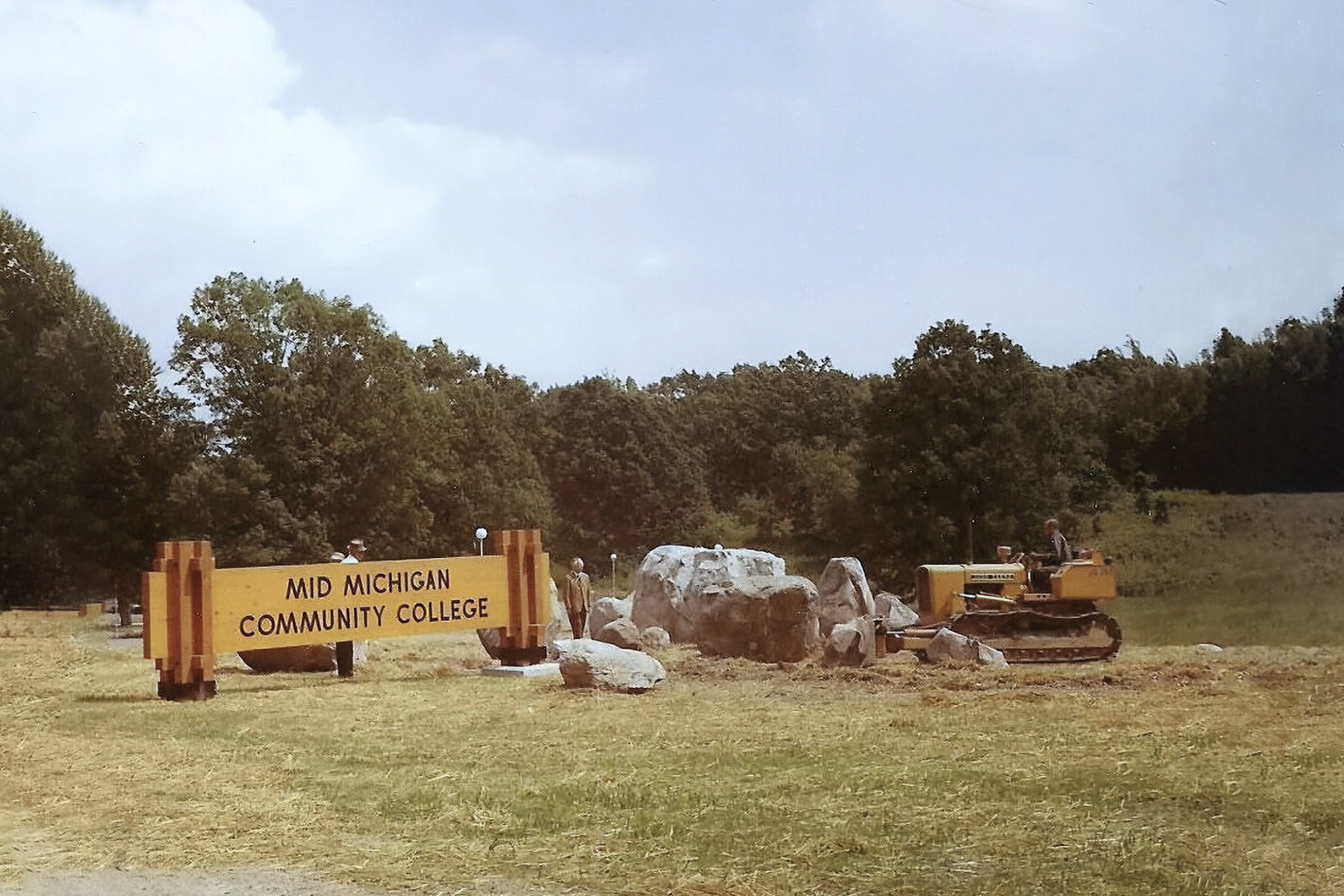
Together the two buildings form a compact L-shaped structure with brick walls topped by cement plaster friezes and soffits. The flat roof and low overall profile neatly conceal the building’s three levels. In the academic building, the library, classrooms, physics lab, and the lower portion of a banked 250-seat lecture hall are located on the first floor. The second floor features the upper level of the library, classrooms, science lab, student commons area, upper lecture hall, and faculty offices. The third floor contains mechanical equipment.
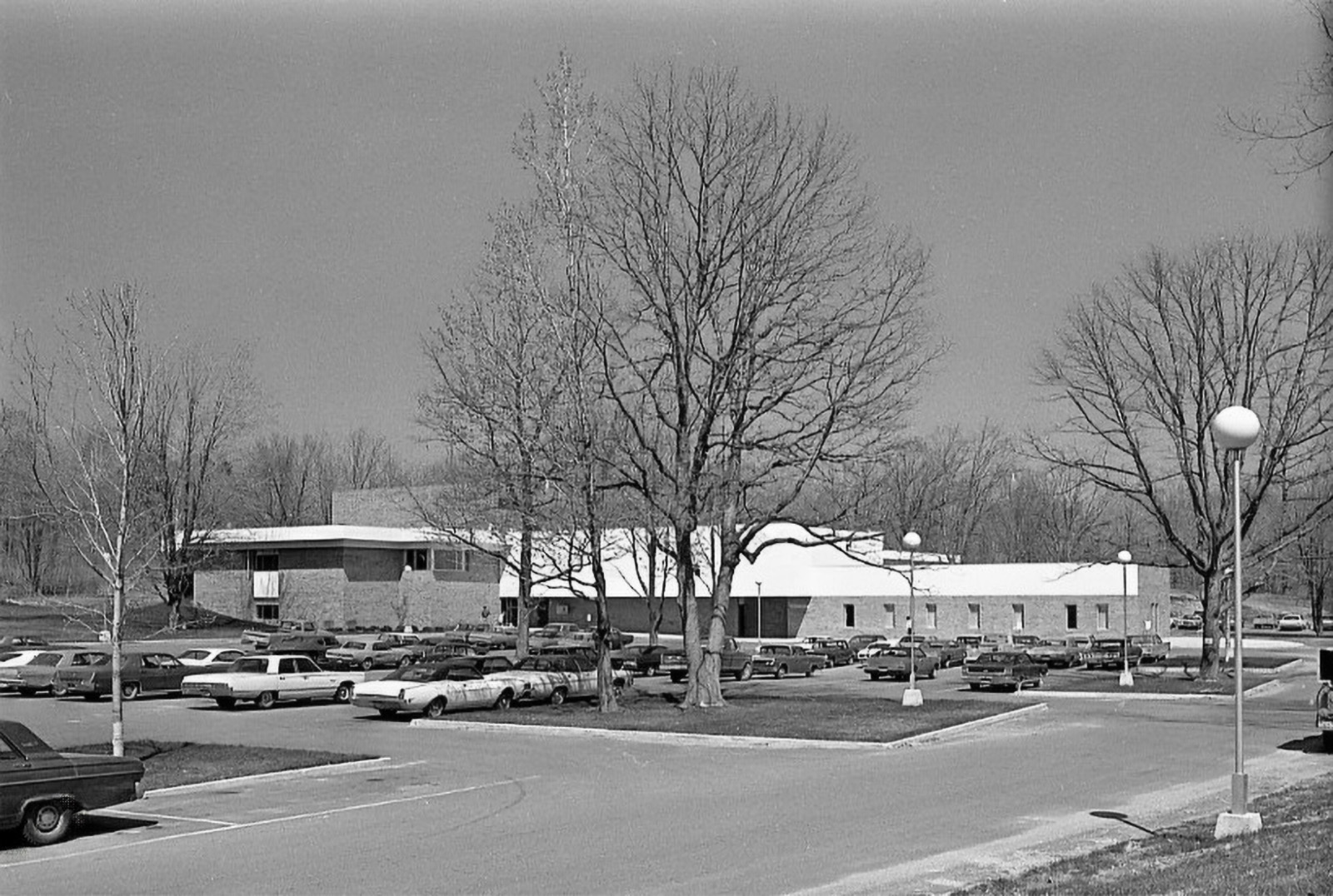
The vocational wing extends from the east side of the academic building and houses on the first floor a building construction lab, metal machinery lab, welding lab, and additional classrooms. A drafting room, electronics lab, and rooms for typing, shorthand and business machines are situated on the second of the wing’s two floors.
