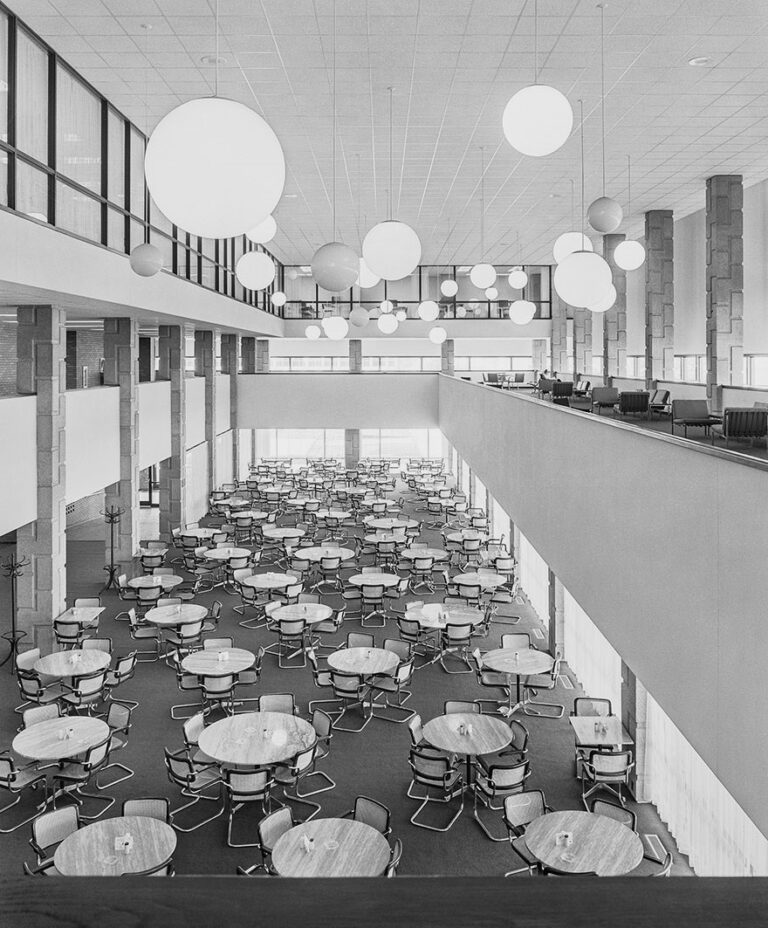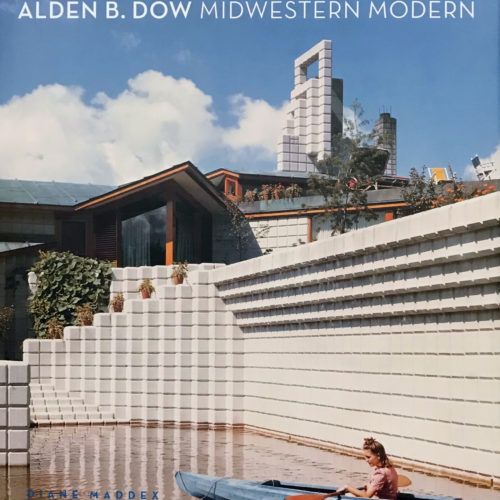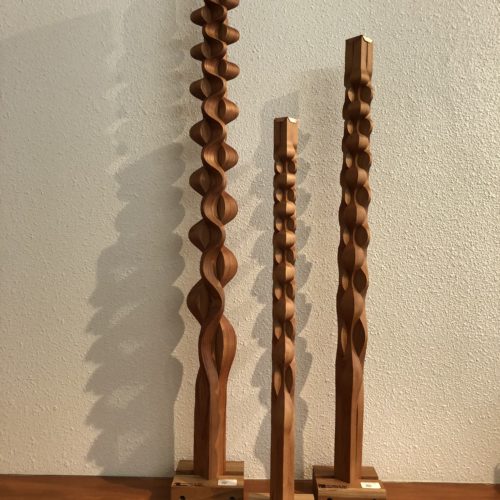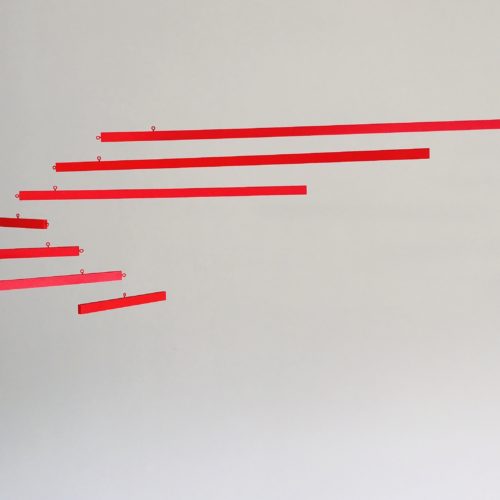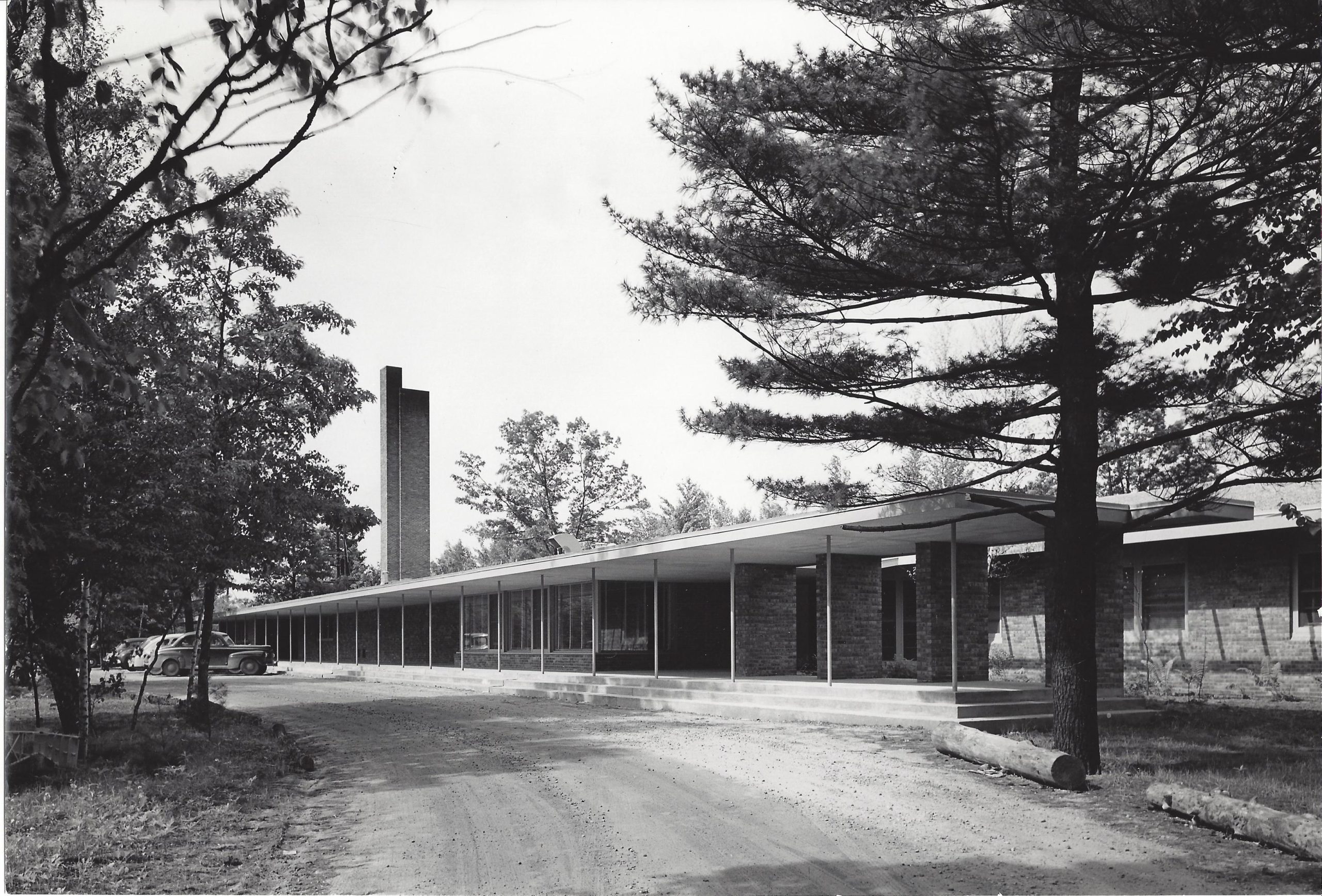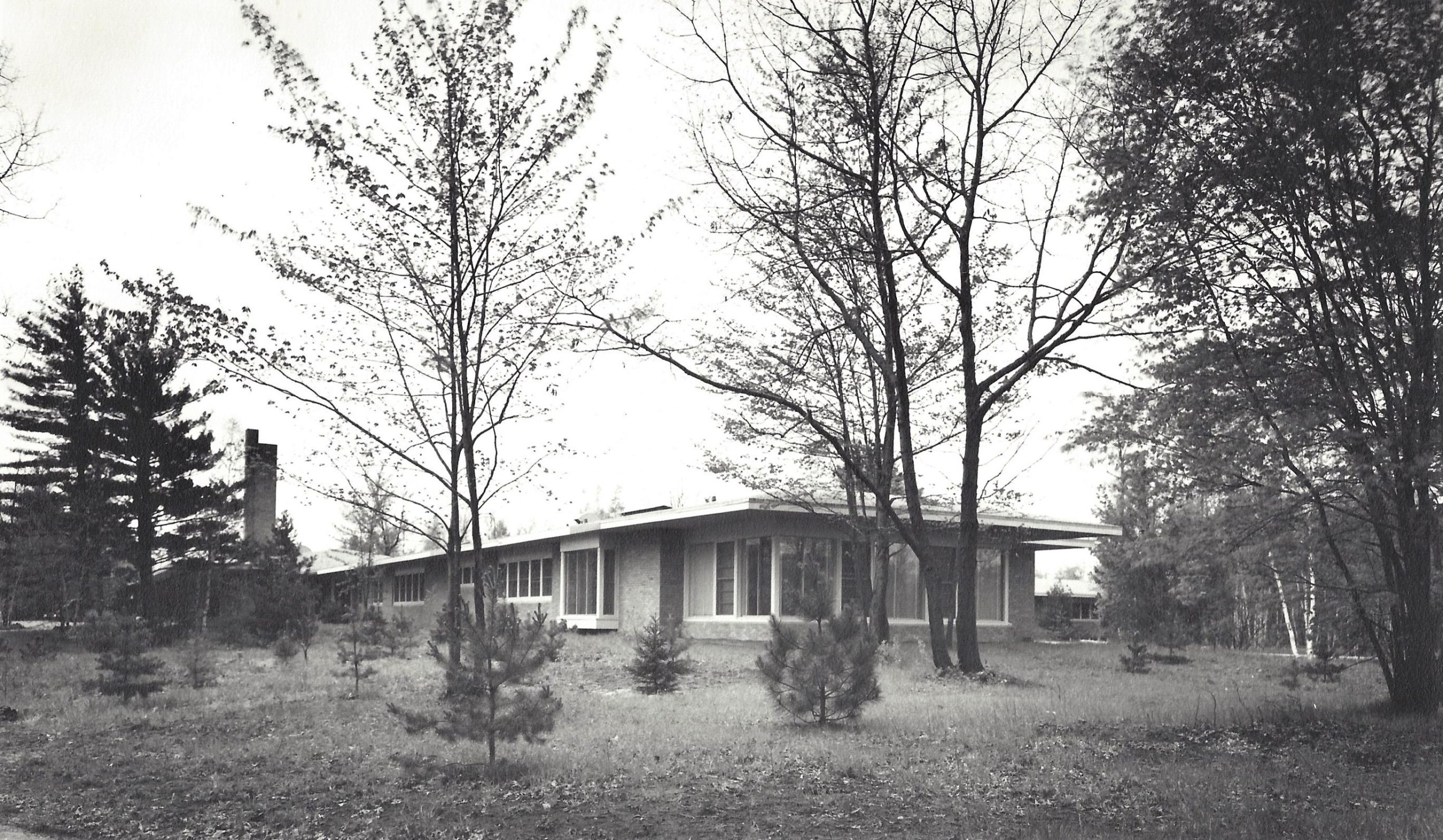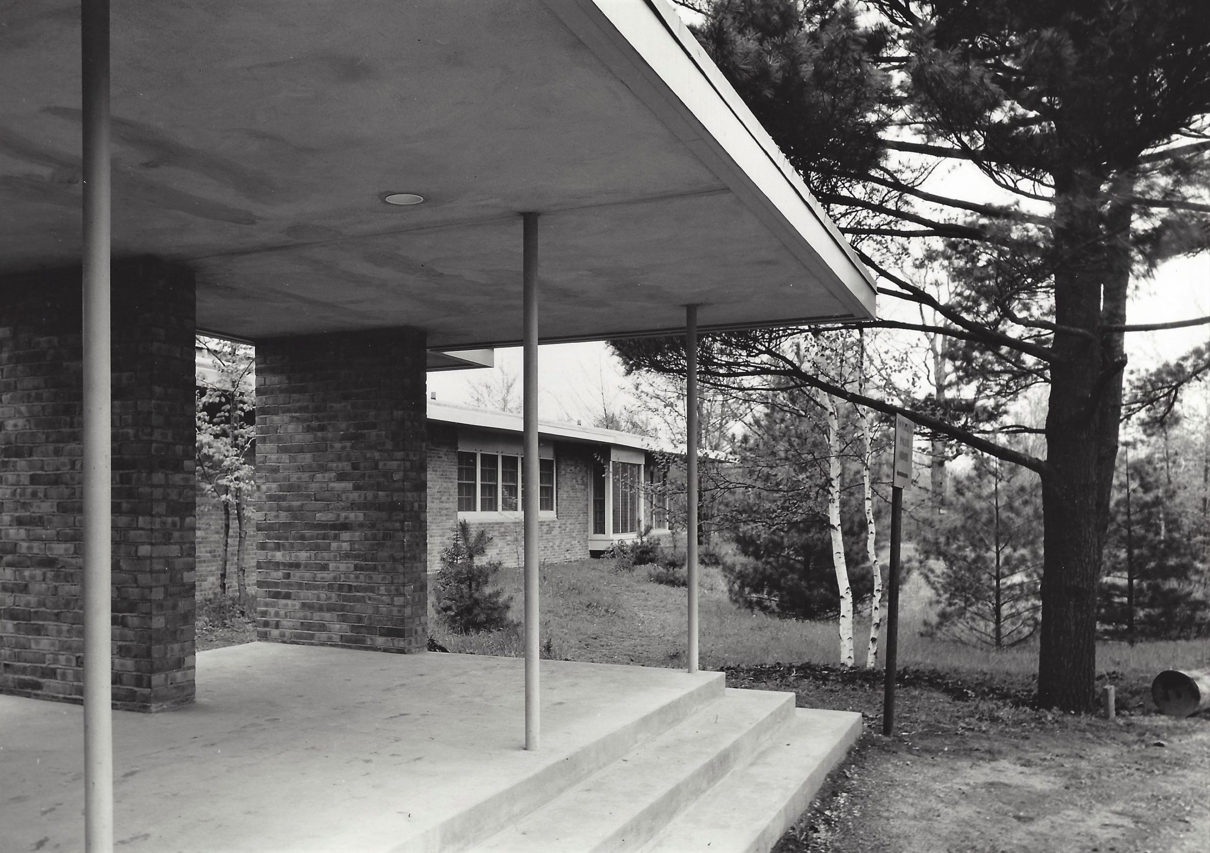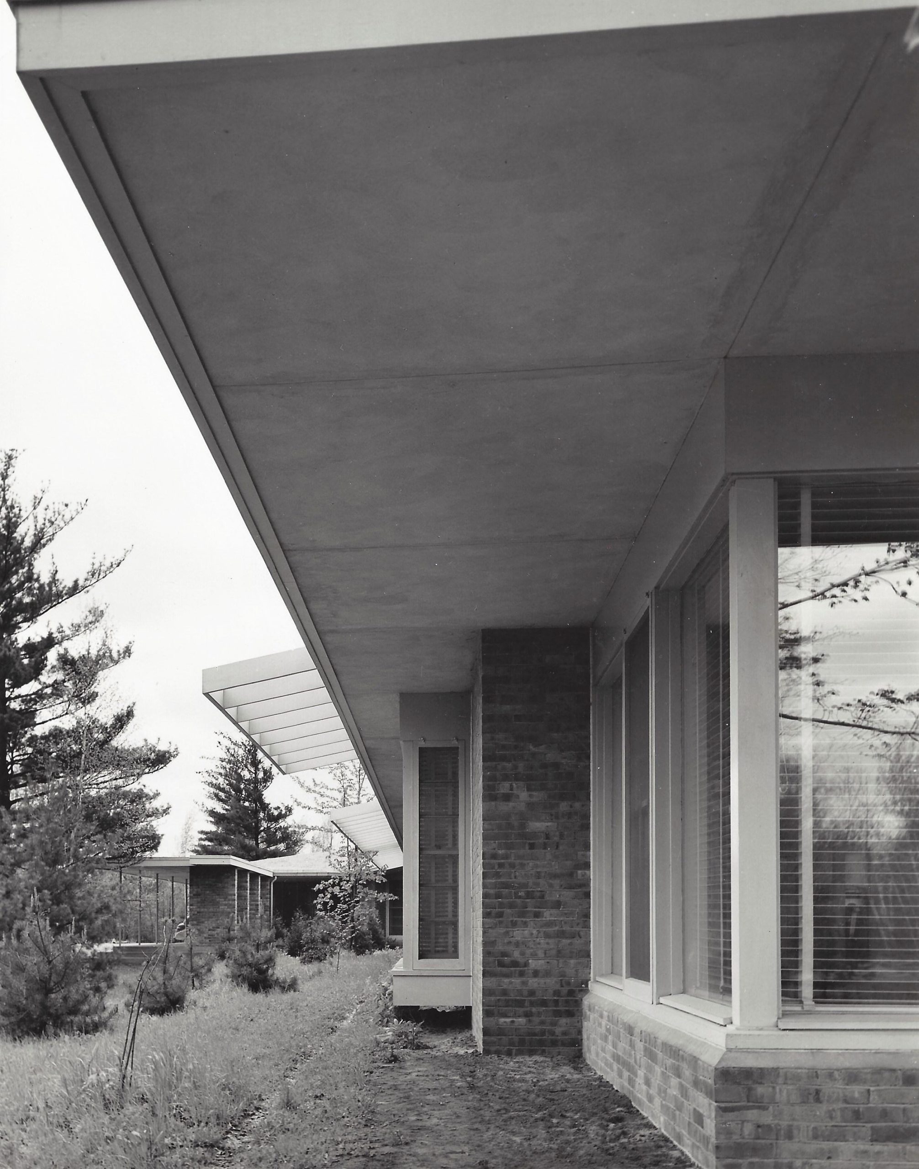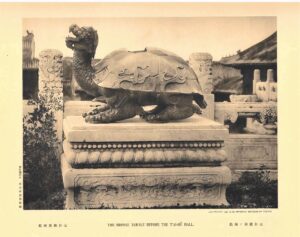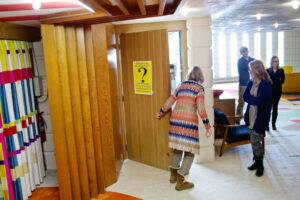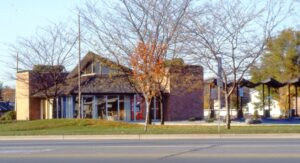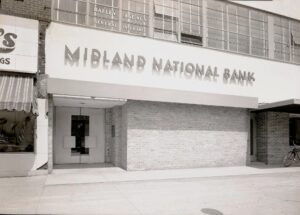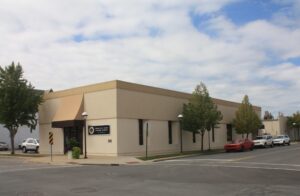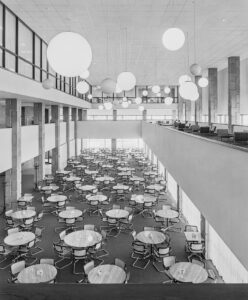Alden B. Dow’s initial presentation drawing for a proposed Midland Hospital was dated August 1938, a full two years before the Midland Hospital Association was established. The Association organized the fund raising campaign to build the city’s first hospital in 1940, eventually securing pledges of $275,000 from 5,200 community members. A Federal Works Administration grant of $137,910 brought the funds available to just under $413,000 by April 1942. The site, 40 heavily-wooded acres on the northwest edge of the city, was a gift of Grace A. Dow.
Mr. Dow produced the working drawings for the hospital in the fall of 1942 from his office in Houston while concurrently developing an entire town for the Dow Chemical Company workforce in Lake Jackson, Texas. In March 1944, despite war-time shortages of building materials, the doors to the Midland Hospital opened to the public.
The low, single-level brick and glass building spreads out in a T-formation with each of the three wings extending some 300 feet. The windows have large areas of unobstructed glass to make the outside surroundings part of the inside. The entrance is marked by a three-step platform and four large brick piers. Upon entering, one is struck by the most remarkable aspect of Mr. Dow’s design – a distinctly non-institutional color palette. The use of color has a very definite and essential therapeutic value, he believed. In an article published in Hospitals, the Journal of the American Hospital Association, he wrote:
“The stereotyped institutional appearance of hospital rooms in the past has contributed little to the patient’s recovery. Pleasant, livable surroundings on the other hand have healing value. Color balance on the inside of the room and an inviting view of the outside through large windows make the patient’s lot more livable by providing that variety.”
The lobby featured a bright red linoleum floor, a red and white curved desk, light green plastered walls, and blonde tables and chairs with yellow upholstery. Doors leading into patient rooms were in pastel shades of pink, blue, cream or green, each highlighted with a red push plate. Bedroom color schemes were in softer, more restful tones, such as dark green floor, light green walls, blue ceiling, and pink woodwork. Hallways ended in large bright sunrooms that were mostly all glass.
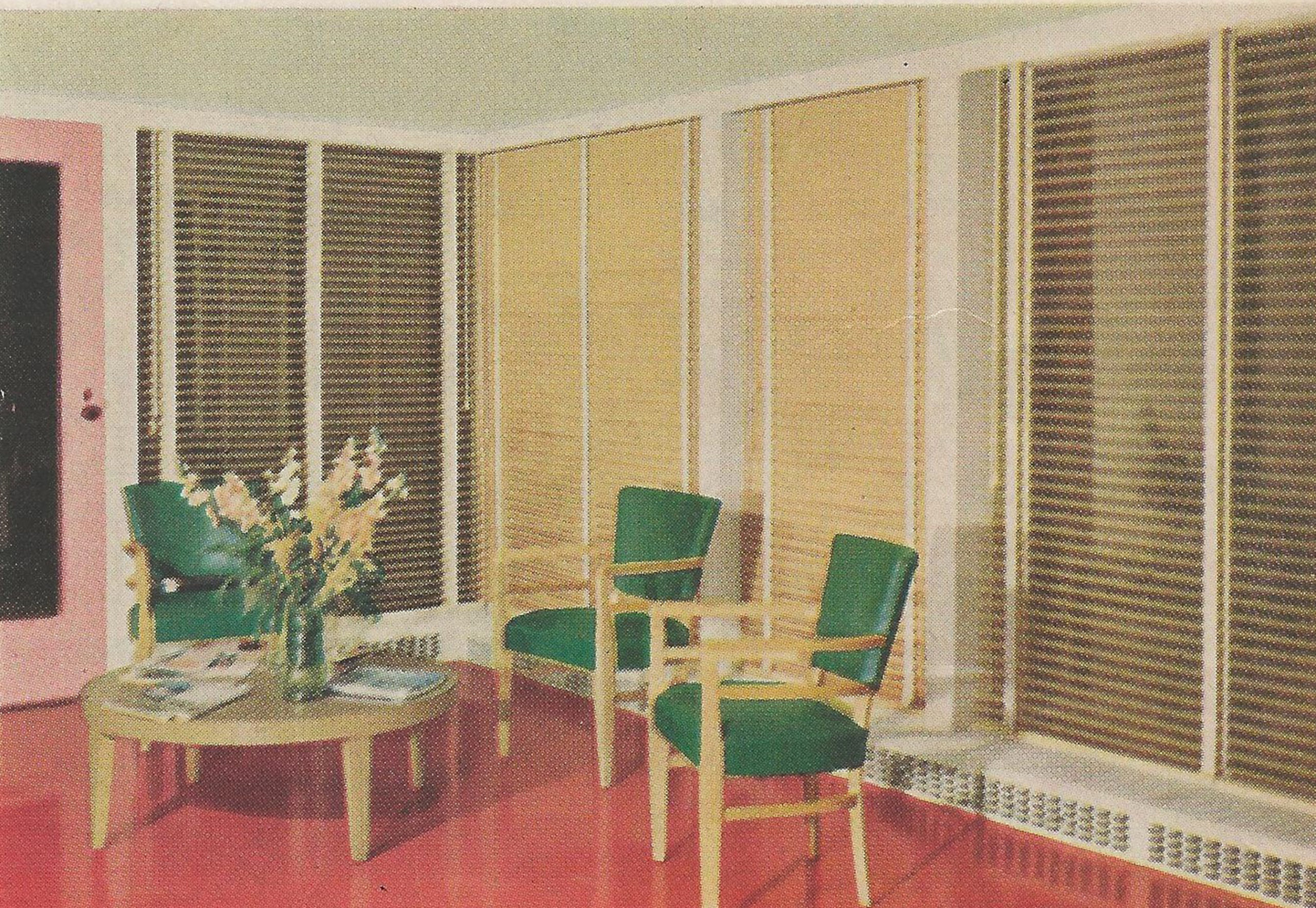
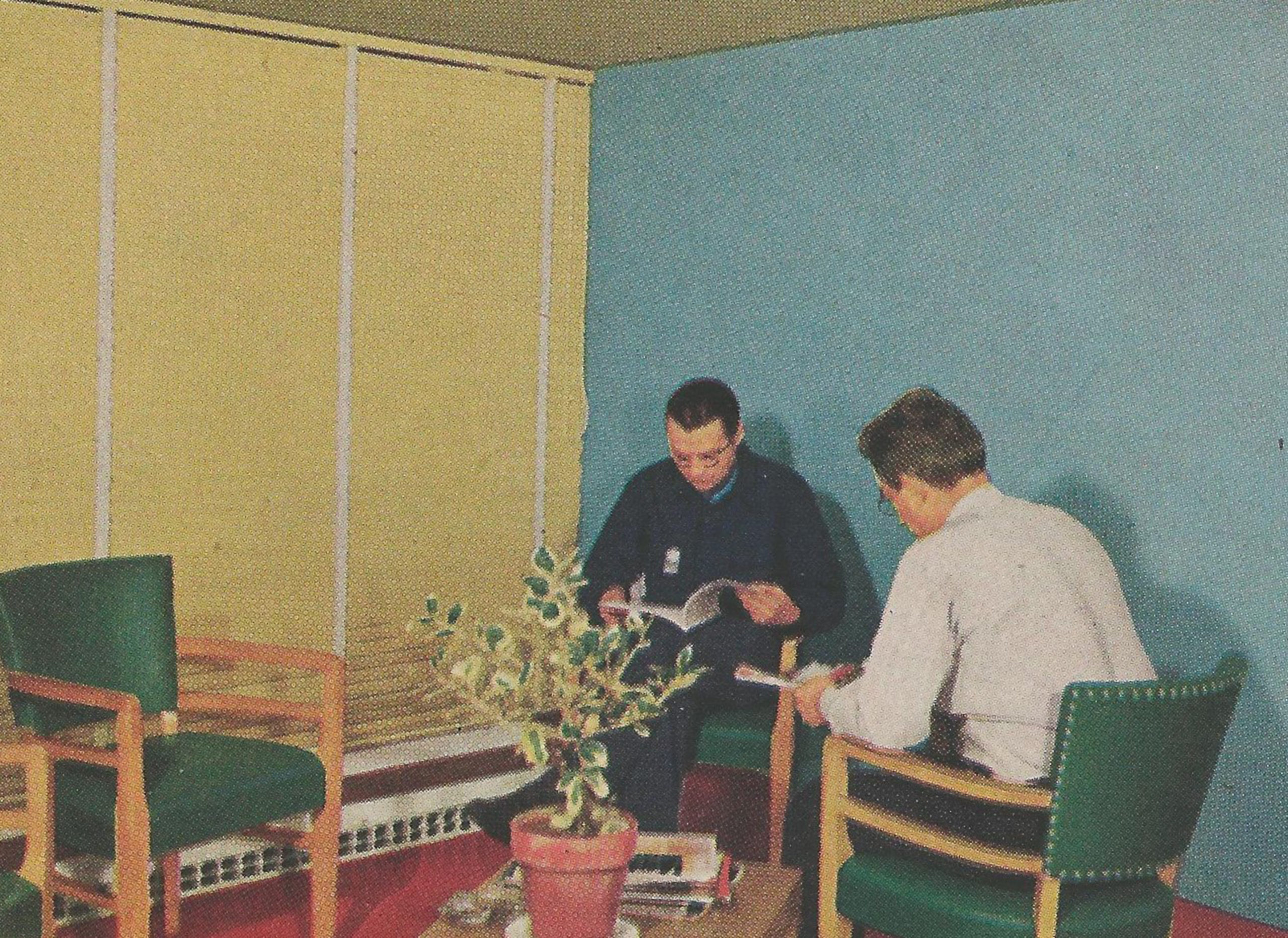
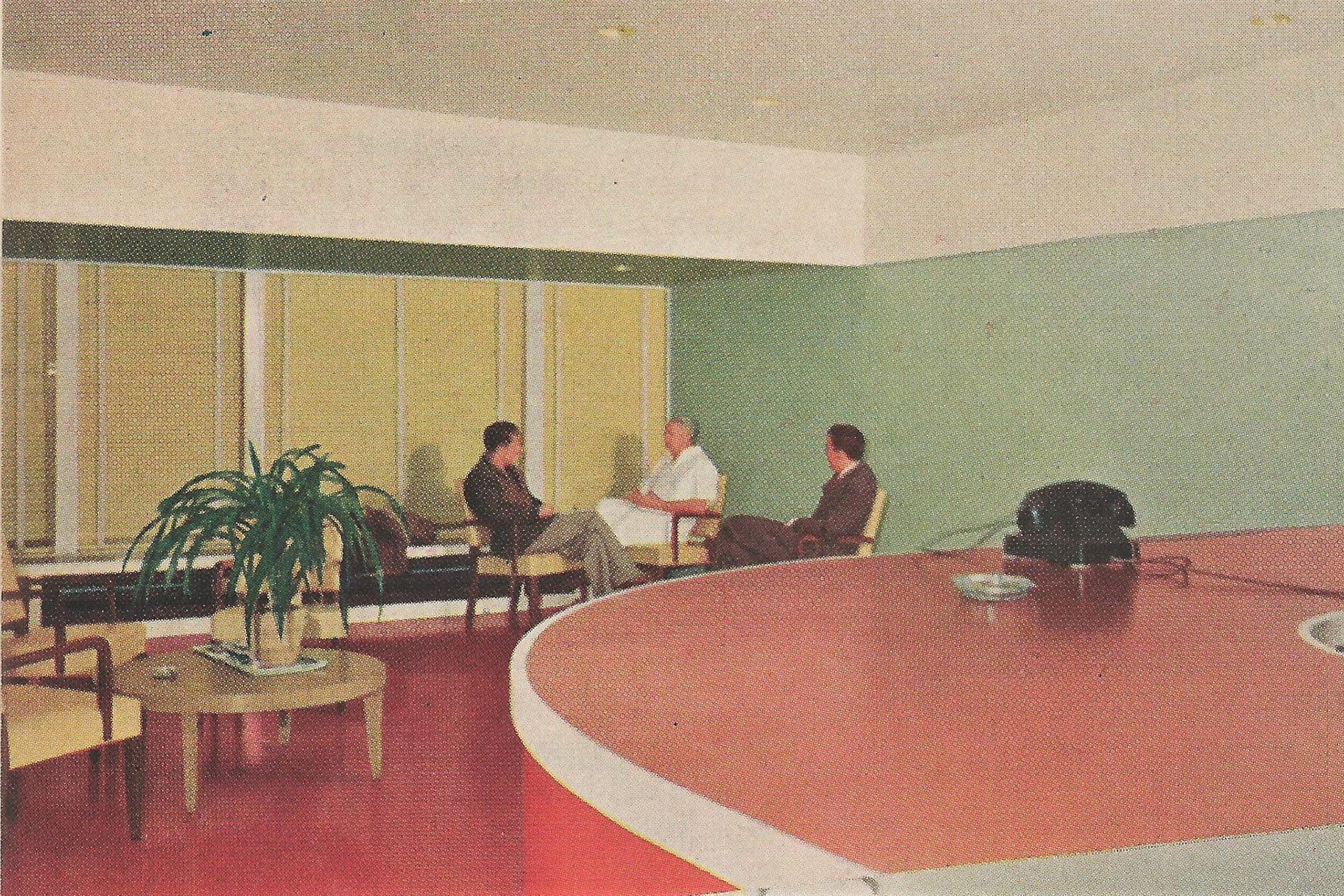
The original T-shape plan enabled the hospital to expand in a series of additions designed by Mr. Dow over time. The west wing was finished in 1946, followed by significant additions in 1951 and 1962. Subsequent additions and renovations were continued by his successor firm, Dow Howell Gilmore.
Did you know? Appointments are welcome to view or study any of the Archives materials featured in this post and can be arranged by contacting us at archives@abdow.org.

