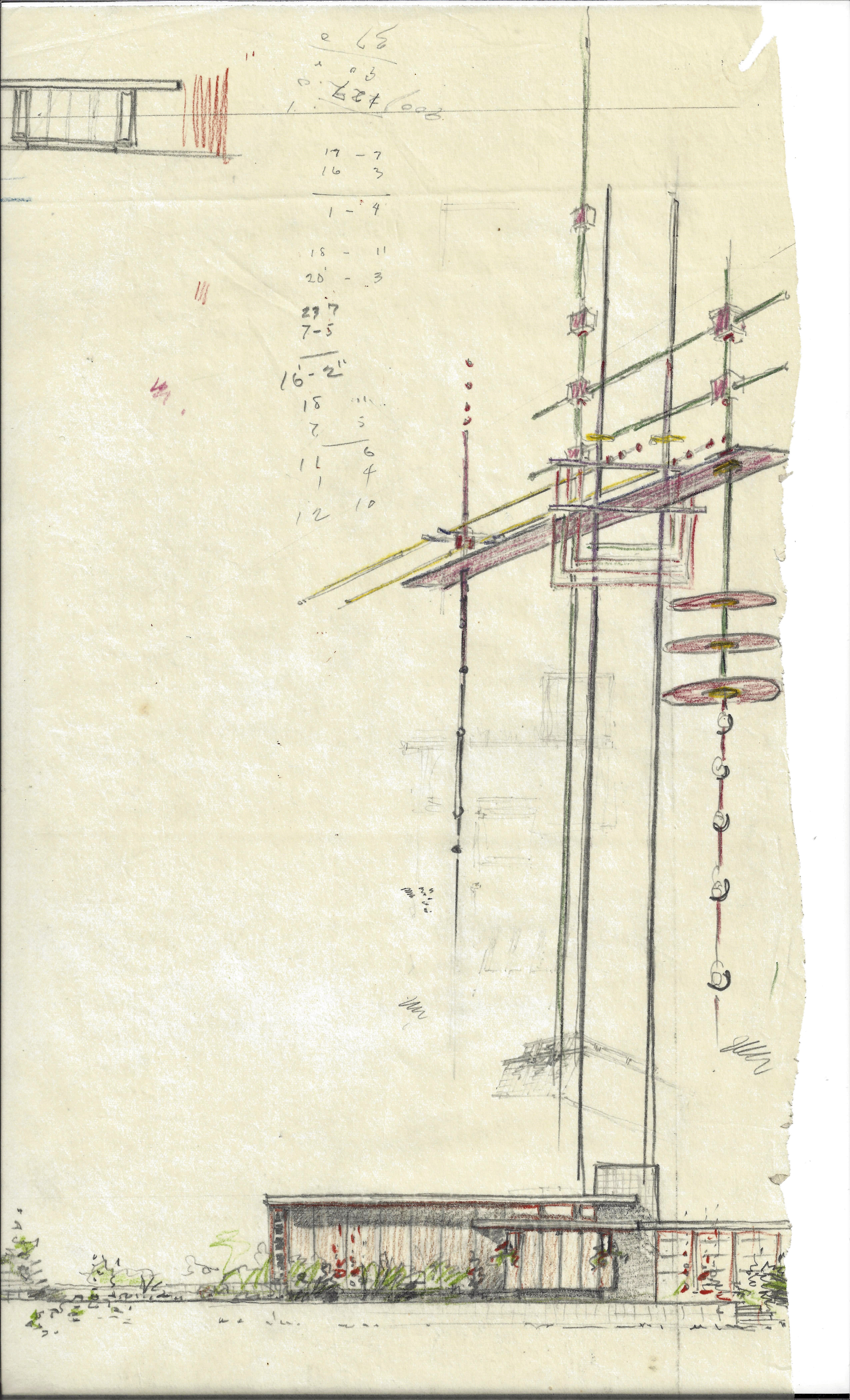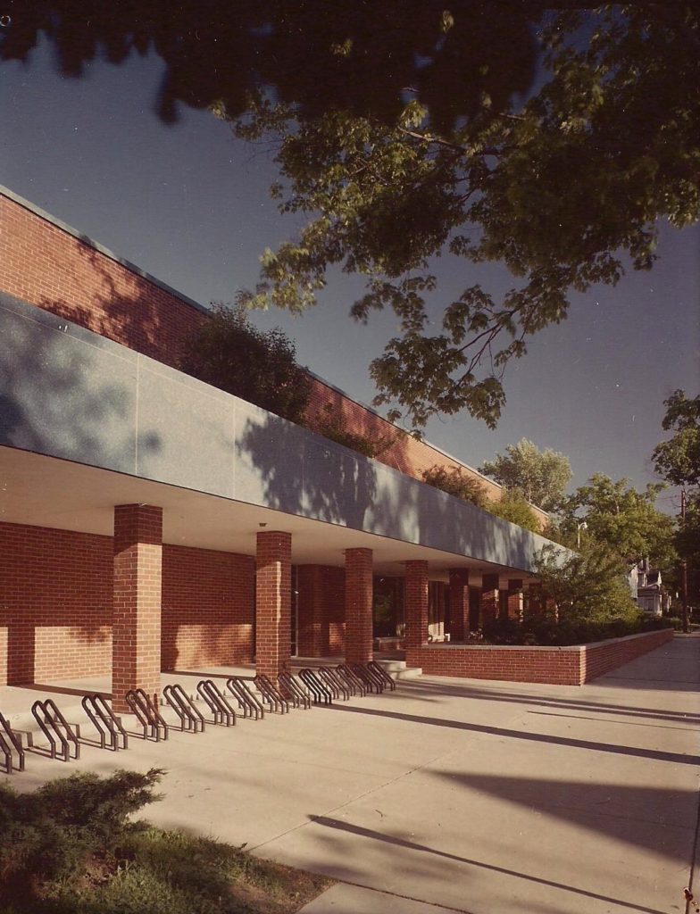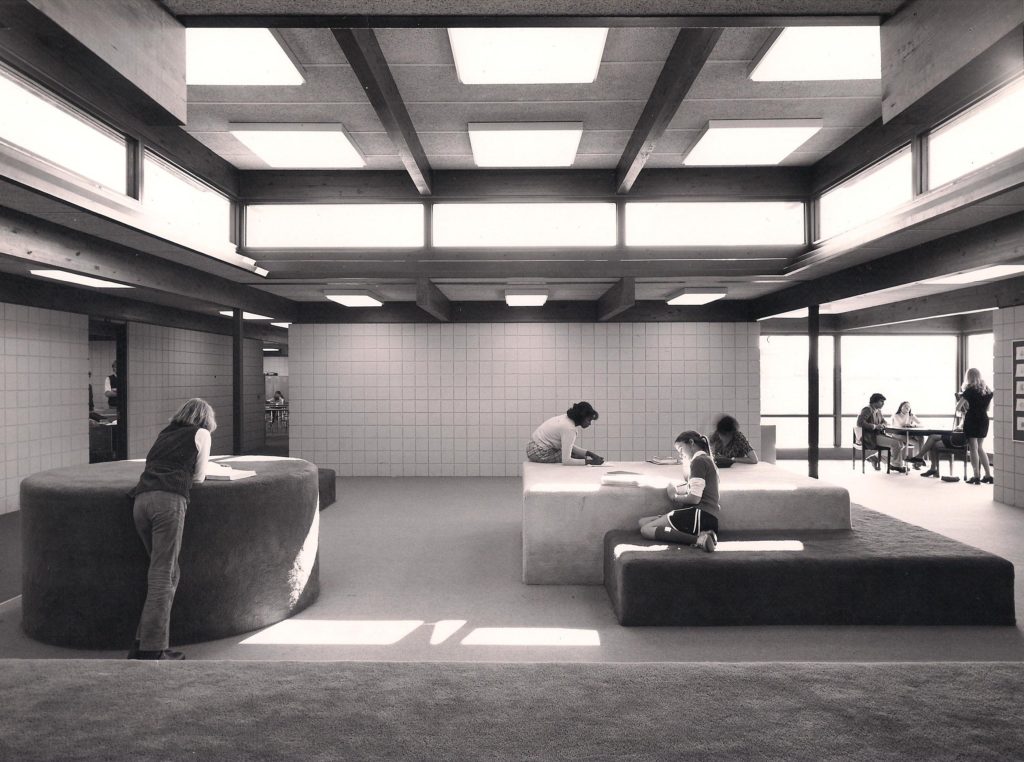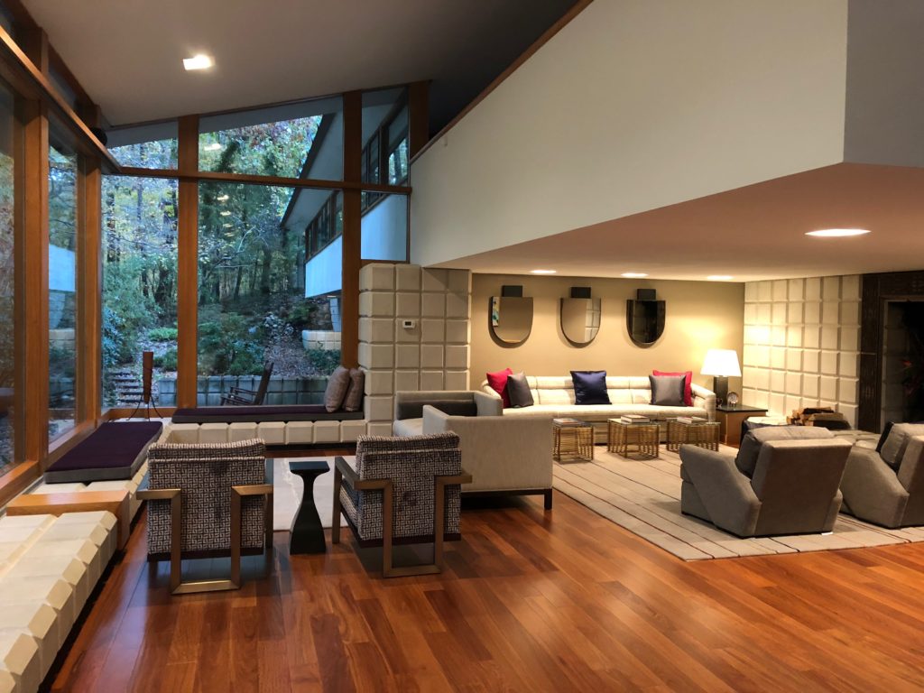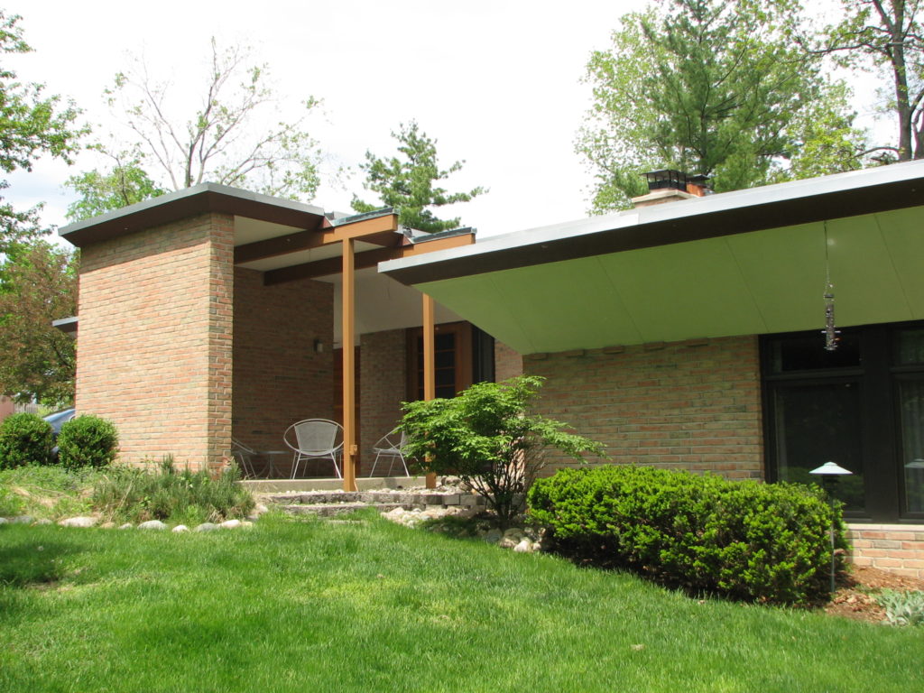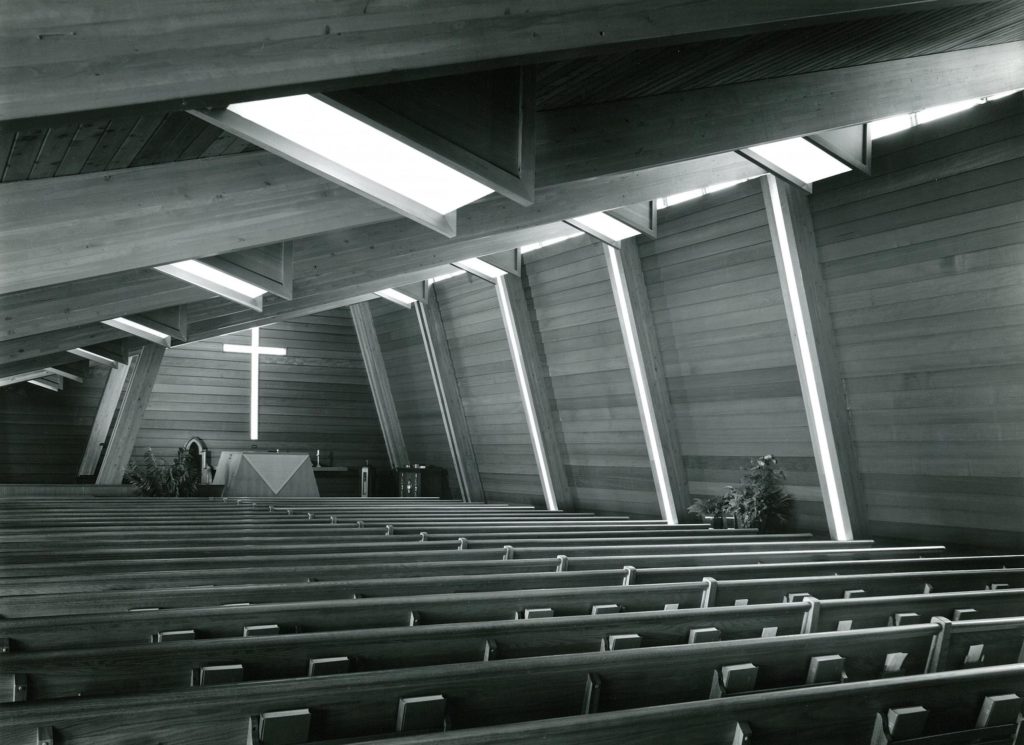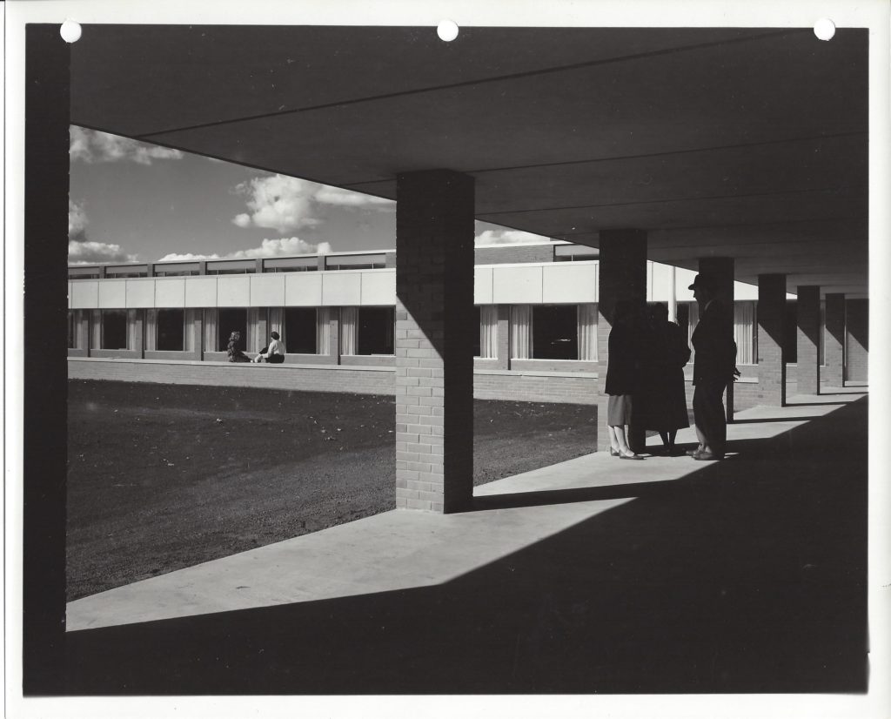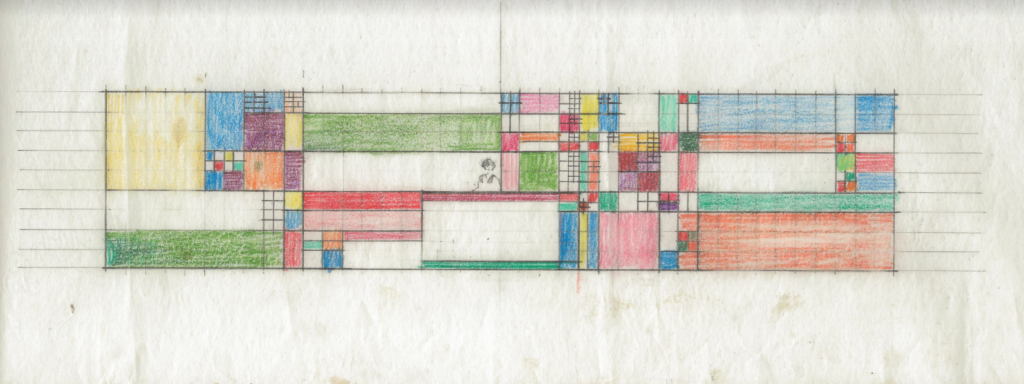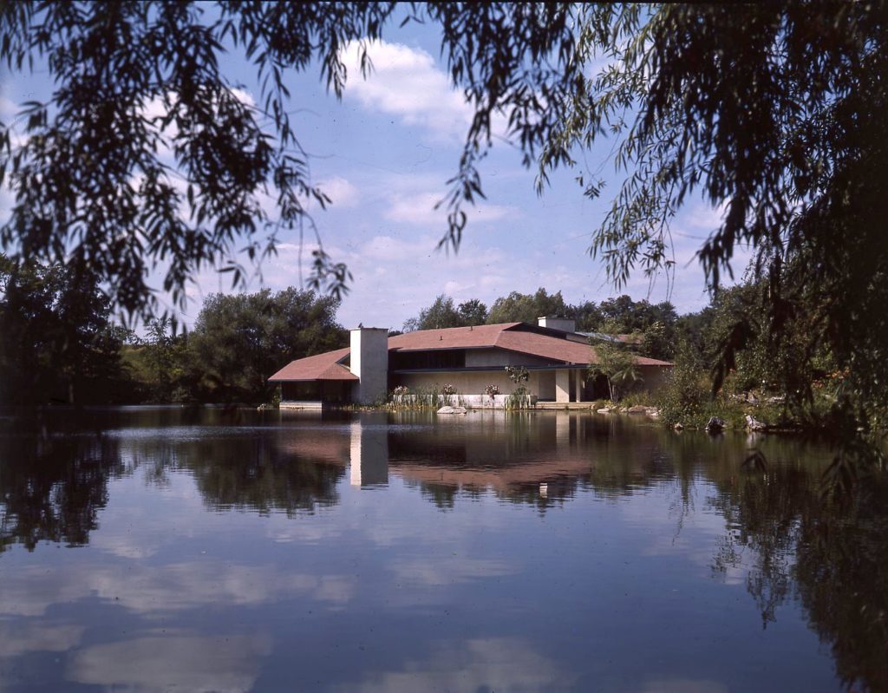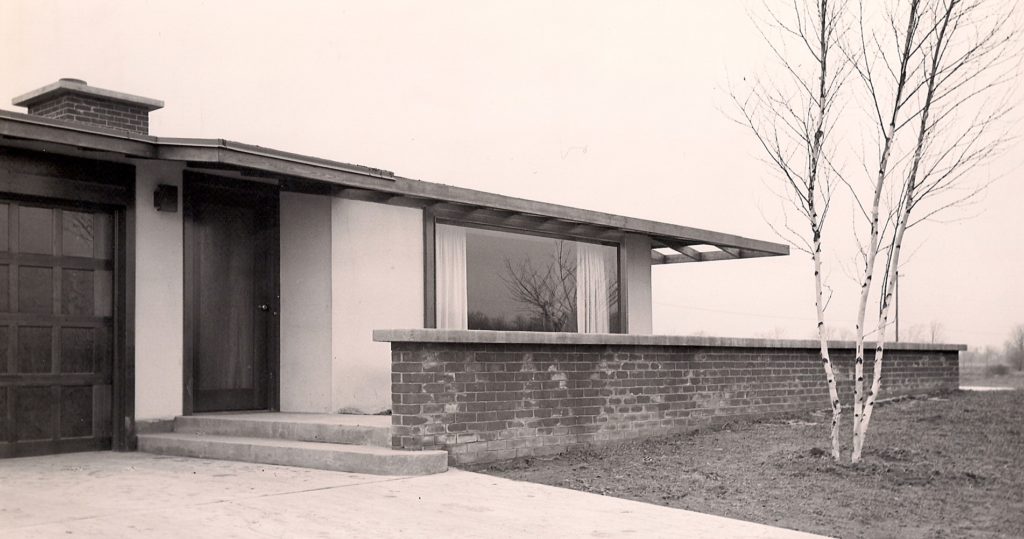Projects
Out of the Archives: Original Sketches and Small Drawings by Alden B. Dow
Now through the end of February, visitors to the Alden B. Dow Home and Studio will have the opportunity to view an extensive selection of rarely-seen original sketches and small drawings on display in the Second Drafting Room. From a very early age, Alden B. Dow...
Ann Arbor Public Library by Alden B. Dow
Location: Ann Arbor, Michigan Architect: Alden B. Dow Alden B. Dow was selected to design a new central library for the city of Ann Arbor following his success as the architect of the Midland Public Library (1953) and the library that was part of the Phoenix Civic...
Greenhills School by Alden B. Dow
Location: Ann Arbor, Michigan Architect: Alden B. Dow Designed by Alden B. Dow in 1966, Greenhills School is situated on a 30-acre estate known as “Greenhills” by its former owner, the Earhart family, just north of the Huron River. The initial program analysis for...
Duke University President’s House by Alden B. Dow
Location: Durham, North Carolina Architect: Alden B. Dow In 1963 the president of Duke University, Douglas M. Knight, approached Alden B. Dow with a request for a home. Completed in 1966, the low-slung home is nestled into the edge of a beautiful forest on 436...
The Dr. Joe Morris Residence by Alden B. Dow
Location: Ann Arbor, Michigan Architect: Alden B. Dow In June of 1962 Dr. Joe Morris, an Ann Arbor physician, wrote a letter to Alden B. Dow to ask if he would design a house for his family. He was encouraged to write that letter by Dr. Harry Towsley, the...
Roscommon Congregational Church by Alden B. Dow
Location: Roscommon, Michigan Architect: Alden B. Dow Alden B. Dow began the drawings for the Roscommon Congregational Church in February 1961. A contract was signed with a local building contractor, Bernard Streff, on July 17, 1961, with construction to be...
The Midland Community Center by Alden B. Dow
Location: Midland, Michigan Architect: Alden B. Dow Alden B. Dow completed the drawings for the Midland Community Center in March of 1954. The specifications for the project were sent out for bids and one month later, the general construction contract was awarded...
The Color Block Wall of the Dow Chemical Company 2040 Plastics Building
Location: Midland, Michigan Architect: Alden B. Dow Alden B. Dow began the design of the Dow Chemical Company’s Abbott Road Center in 1963. The design phase continued over the next several years, during which time it came to be called the 2040 Plastics Building. ...
The S. Gordon Saunders Residence by Alden B. Dow
Location: Bloomfield Hills, Michigan Architect: Alden B. Dow S. Gordon Saunders was an executive in the Dodge division of the Chrysler Corporation. He owned a lot on a small pond near Cranbrook Academy that was quite similar to the natural setting of Alden B....
The E. G. MacMartin Residence by Alden B. Dow
Location: Midland, Michigan Architect: Alden B. Dow The plans for the E. G. MacMartin residence were drawn in late 1940 and early 1941. The Alden Dow Building Company received the contract to build this $7,500 house. Work began in February 1941, with construction...


