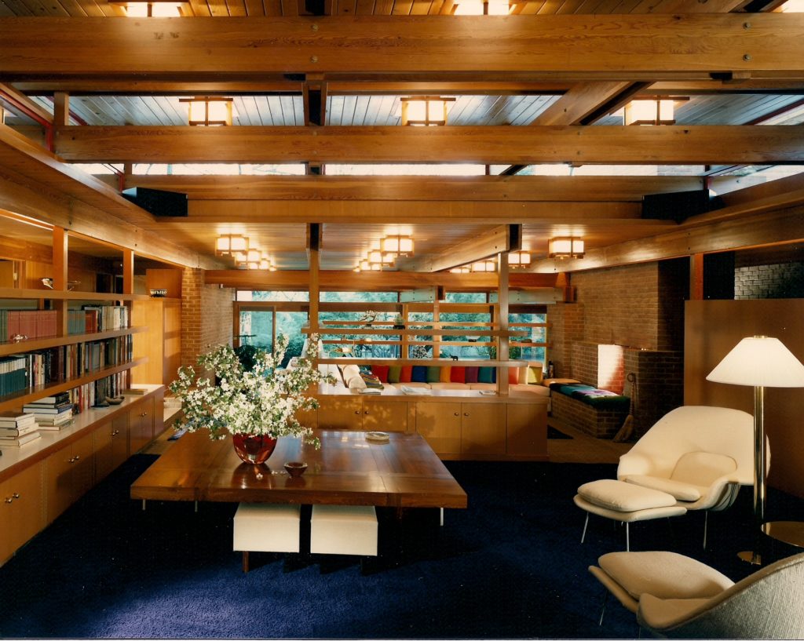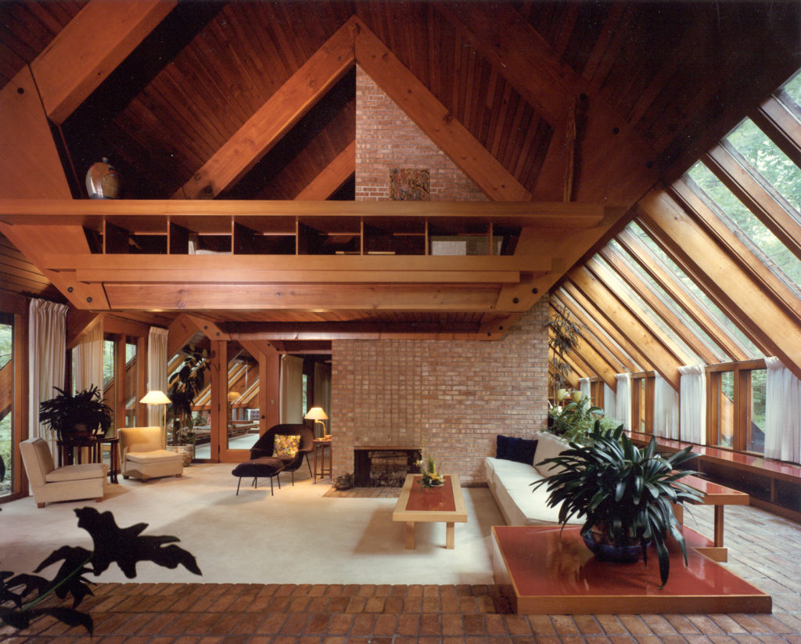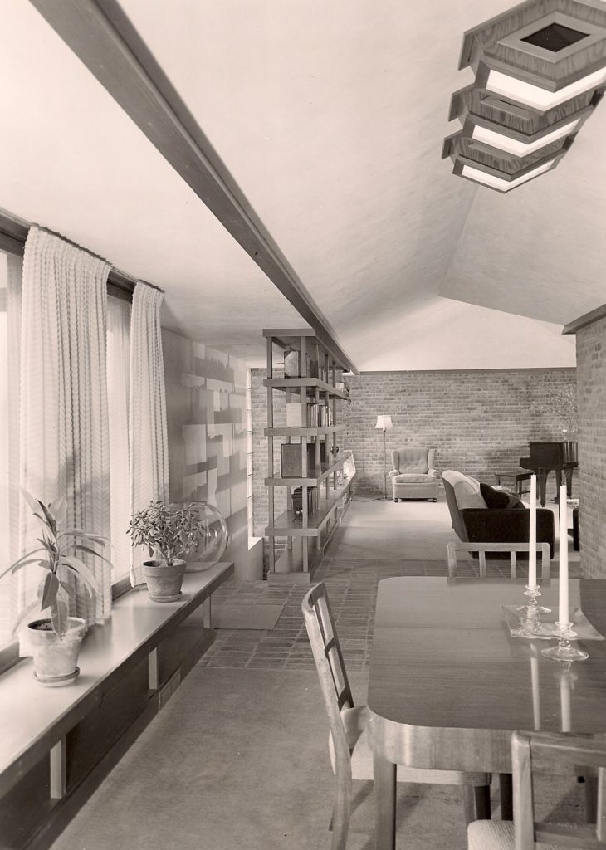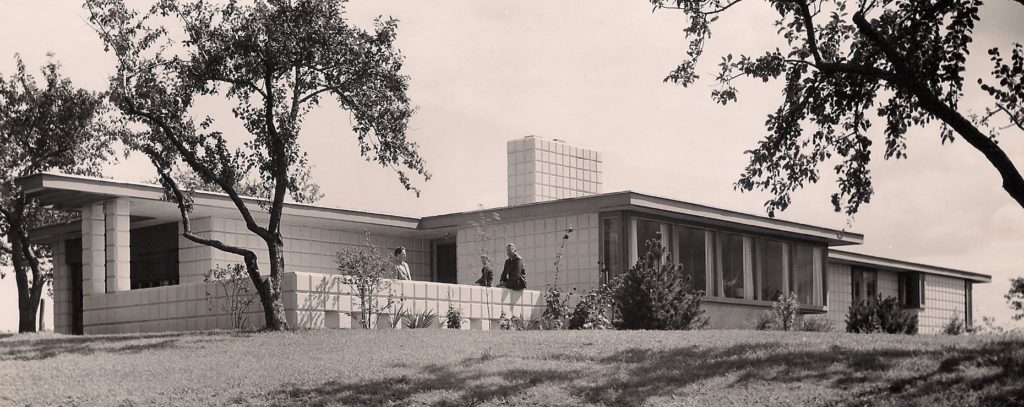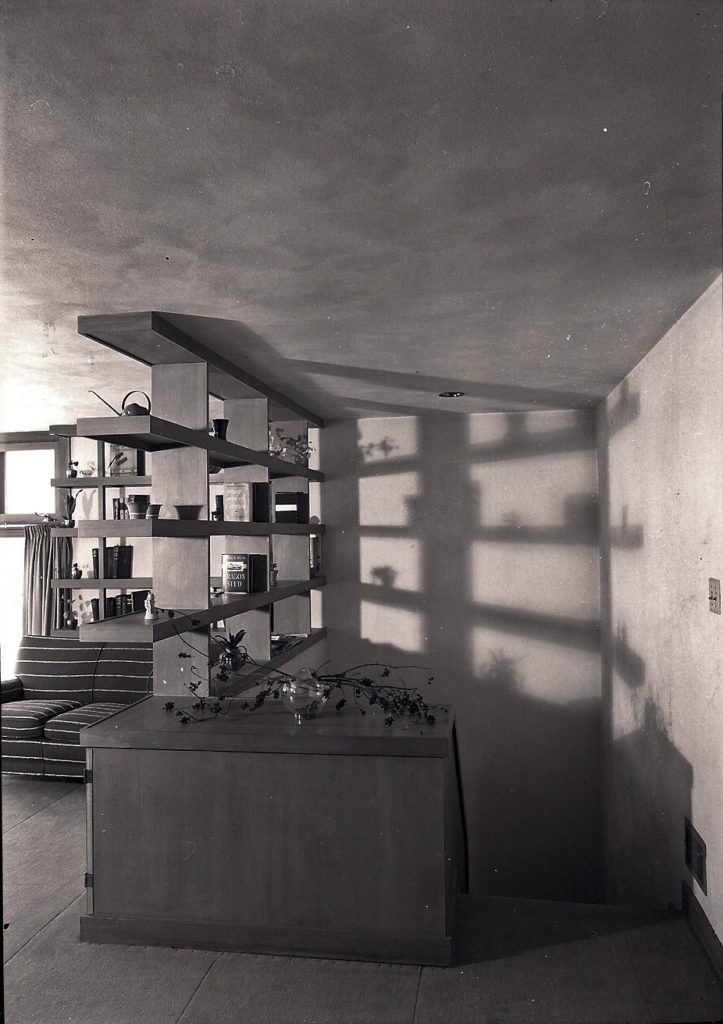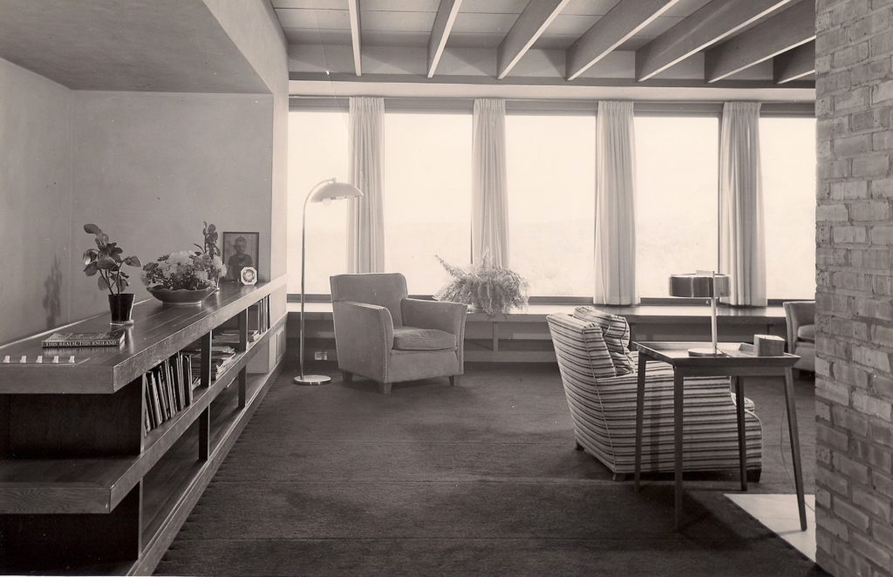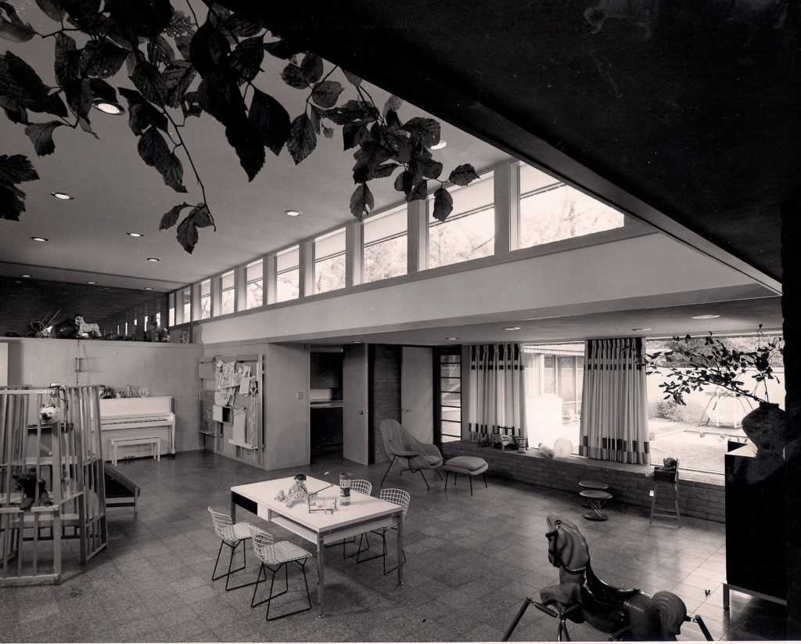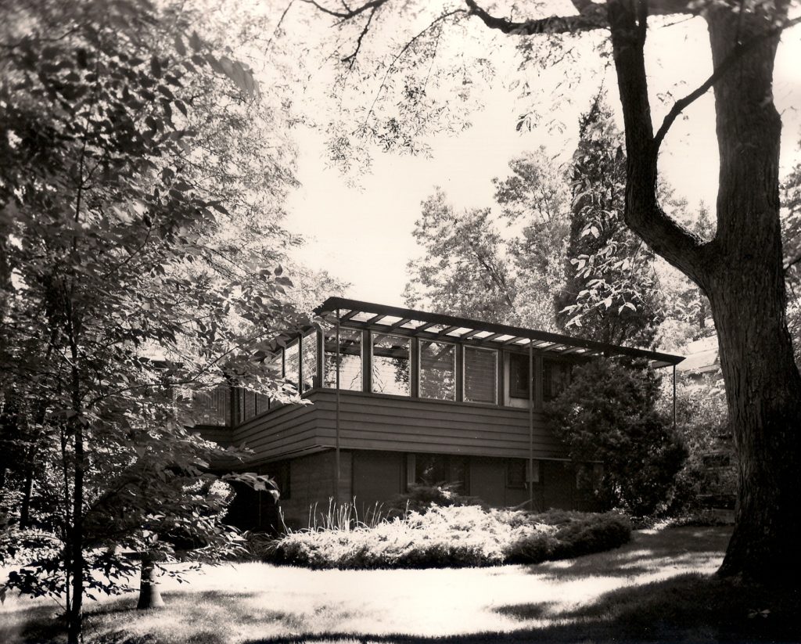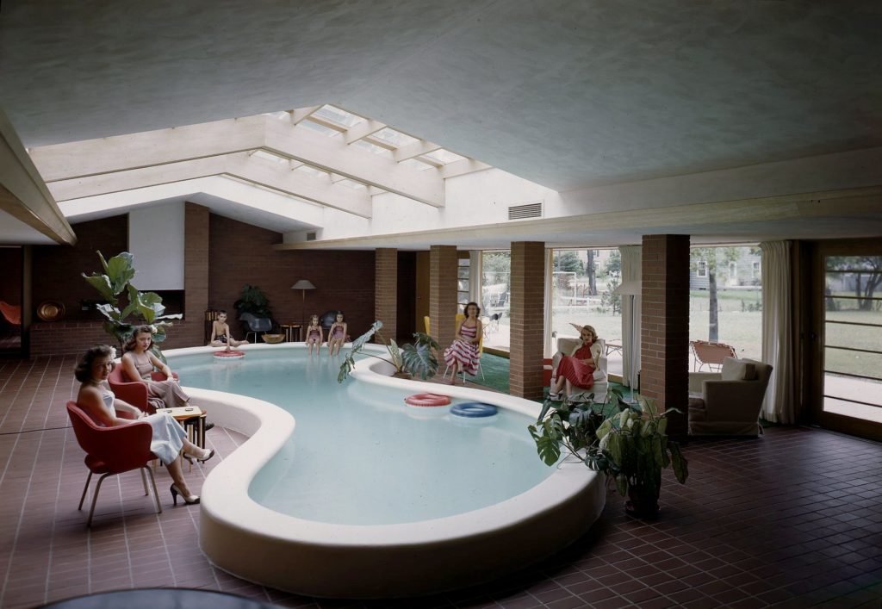Projects
The John Riecker Residence by Alden B. Dow
Location: Midland, Michigan Architect: Alden B. Dow Designed in 1961 for Alden B. Dow’s niece, Margaret Towsley Riecker, her husband John, and their two children, the Riecker residence is one of the architect’s most distinctive designs. The 6,800 square-foot house...
The Josephine Ashmun Residence by Alden B. Dow
Location: Midland, Michigan Architect: Alden B. Dow Music was always an important part of Josephine Ashmun’s life. At age 11, she became a church organist, a position she would hold for over 40 years. Her mother, Helen, was the sister of Herbert H. Dow, founder of...
The Leo B. Grant Residence by Alden B. Dow
Location: Midland, Michigan Architect: Alden B. Dow Leo B. Grant was the manager of the Dow Chemical Company’s Dow Metal (magnesium) division. In the spring of 1940 he approached Alden B. Dow about the prospect of designing a home for his family. By early June,...
The Hodgkiss and Douma Residences by Alden B. Dow
Location: Petoskey, Michigan Architect: Alden B. Dow A. W. Hodgkiss and H. W. Douma were business partners in an engineering and construction firm in Petoskey, Michigan. They lived close to one another in homes designed by Alden B. Dow that overlook Little...
The Clark T. Wells Residence by Alden B. Dow
Location: Grosse Point, Michigan Architect: Alden B. Dow Mrs. Clark T. Wells expressed her wishes for a home for her husband and family in a letter to Alden B. Dow on December 3, 1939. “We have decided to abandon the idea of a one-story house. We feel that perhaps...
The Paul Rood Residence by Alden B. Dow
Location: Kalamazoo, Michigan Architect: Alden B. Dow In the seven years after Alden B. Dow opened his practice in Midland, he built 13 houses using unit blocks, which became a kind of trademark. In the interest of flexibility and economy, he began exploring the...
The Mary Dow Residence by Alden B. Dow
Location: Saginaw, Michigan Architect: Alden B. Dow In 1936 Miss Mary Dow asked her nephew, Alden B. Dow, to design a retirement home for her in Saginaw, Michigan. She had purchased a narrow, sloping lot next to the First Congregational Church and just down the...
The Miner S. Keeler Residence by Alden B. Dow
Location: East Grand Rapids, Michigan Architect: Alden B. Dow The Miner S. Keeler house in East Grand Rapids was designed by Alden B. Dow in 1958. Situated on a wooded, wedge-shaped lot on the shore of a lake, the house is oriented toward the water and the...
The Joseph Cavanagh Residence by Alden B. Dow
Location: Midland, Michigan Architect: Alden B. Dow Joseph Cavanagh worked in the agricultural chemicals sales department of the Dow Chemical Company for his entire career, at a time when the company would become one of the nation’s foremost producers of...
The Thomas Defoe Residence by Alden B. Dow
Location: Bay City, Michigan Architect: Alden B. Dow Thomas Defoe was the president of Defoe Shipbuilding, a major manufacturer of sea-going vessels of every description, from fishing skiffs and pleasure crafts to Navy torpedo chasers and palatial yachts. He...


