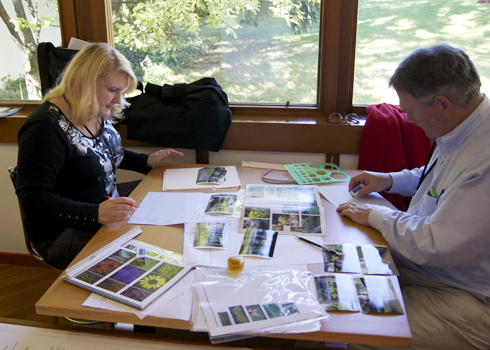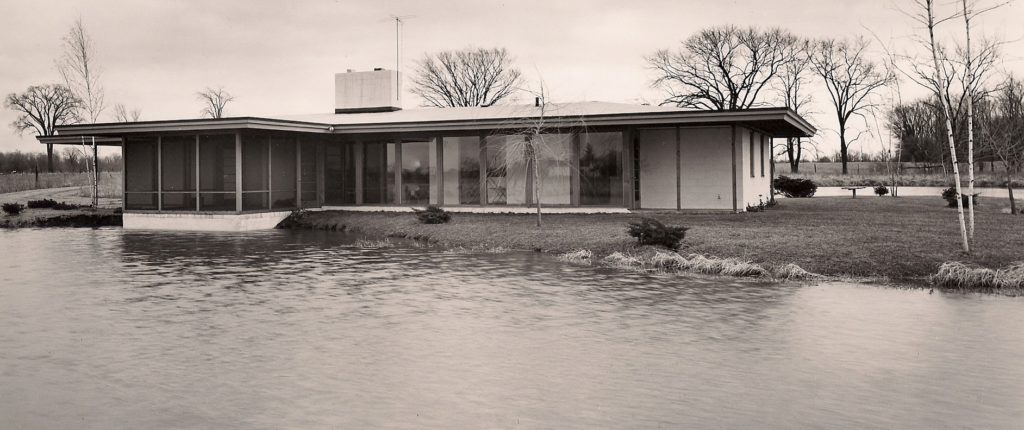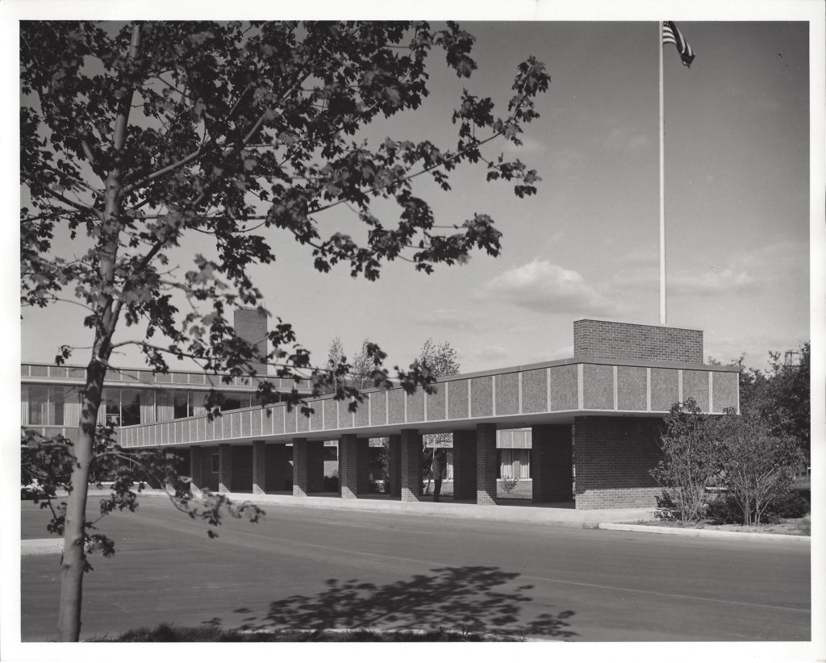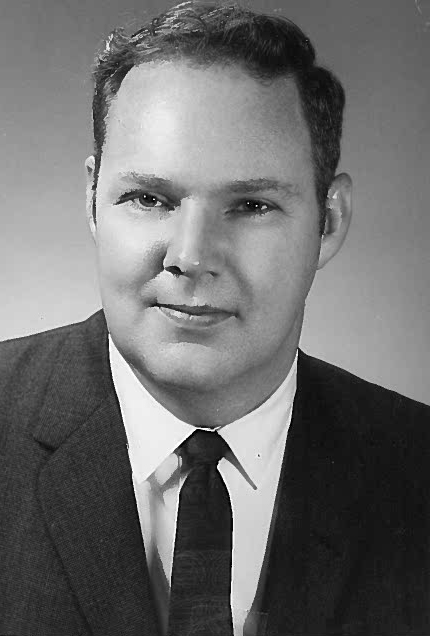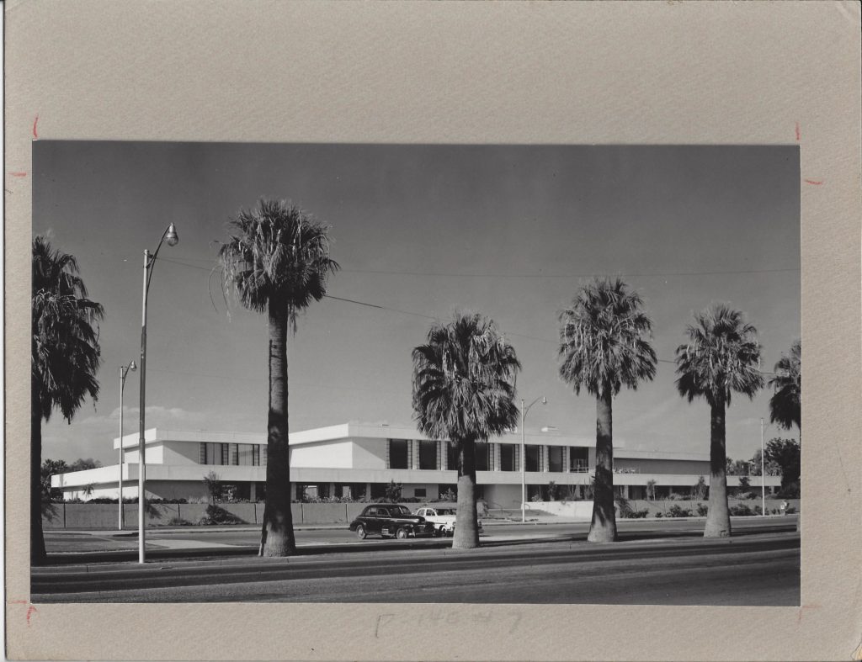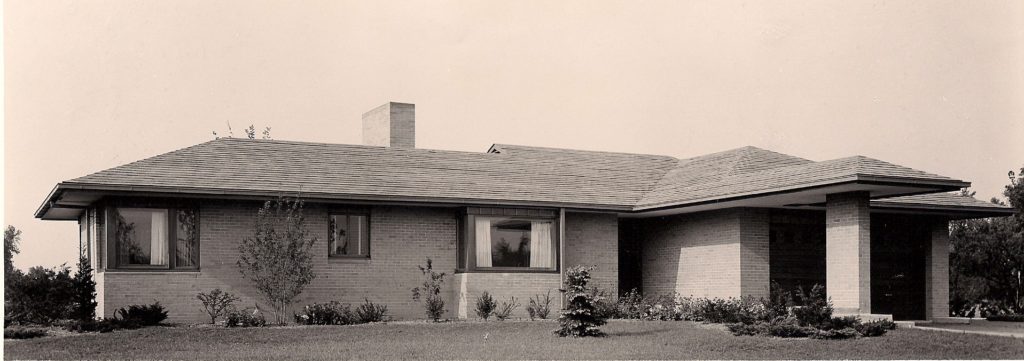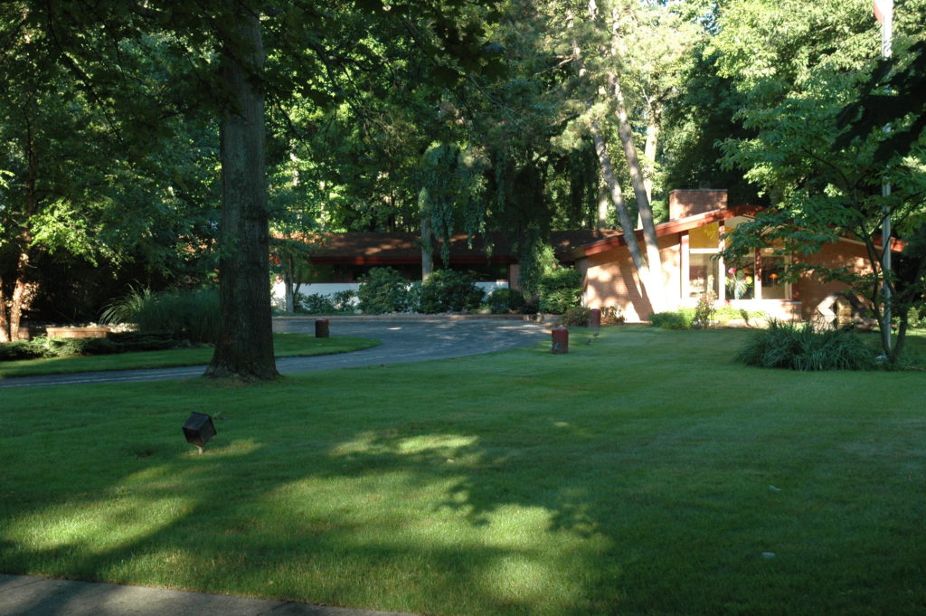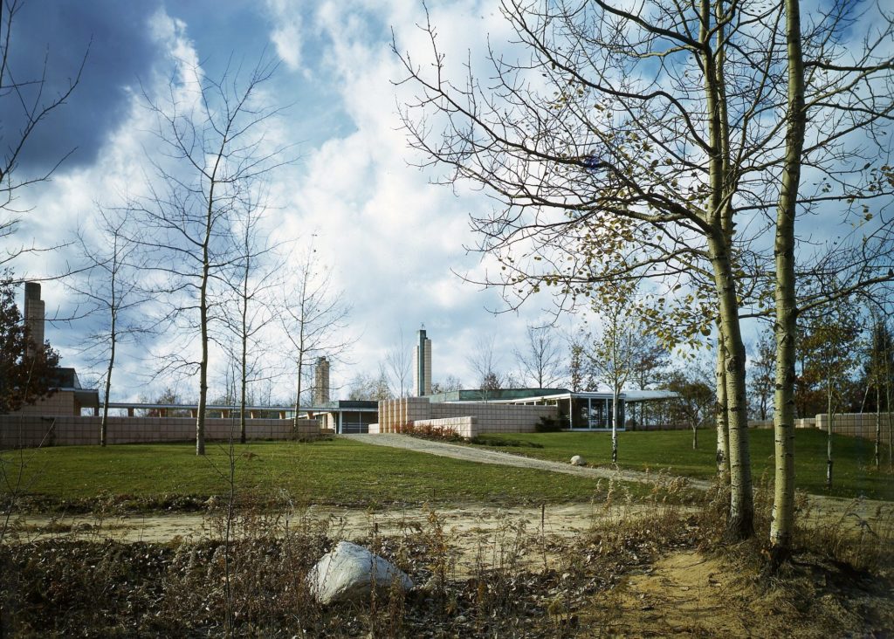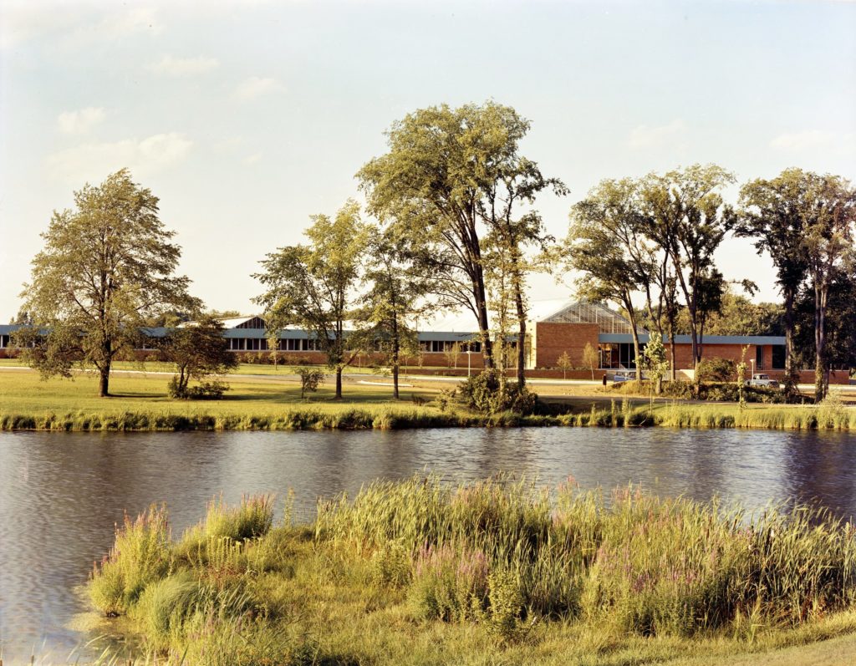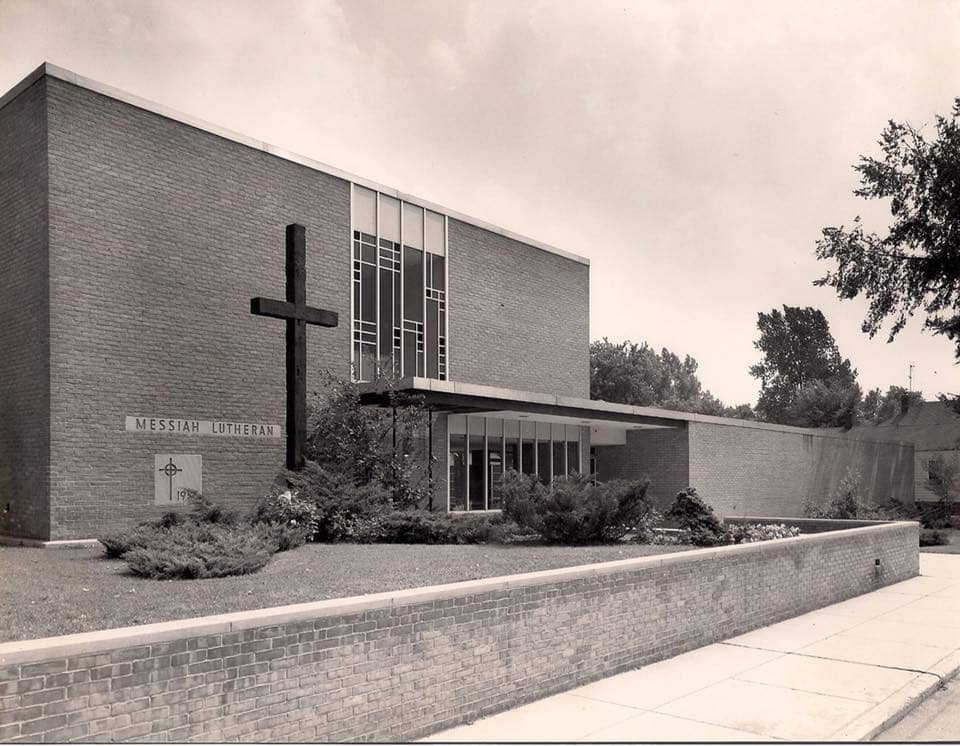Projects
Alden B. Dow Home and Studio’s Adult Camp
As adults drop children off at our Architecture and Design Summer Camps, they excitedly express a wish to stay and join in all of the fun and creativity. Well, now YOU can! The Alden B. Dow Home and Studio has created an adult camp that contains many of the playful...
The Robert Myers Residence by Alden B. Dow
Robert Myers was a successful dairy farmer turned editor and publisher of the Lapeer, Michigan, County Press. In May of 1950, he approached Alden B. Dow with an idea to build an unconventional farm house on his 400-acre farm. Myers used the words of Henry David...
The Grace A. Dow Memorial Library by Alden B. Dow
As President of the Herbert H. and Grace A. Dow Foundation, Alden B. Dow wrote a letter to Midland’s city manager in 1950 expressing the Foundation’s wish to finance the design and construction of a new public library to be situated in what then was the family’s...
Mid-Century Modern Midland features the Residential Work of Jack P. Feagley
Please join MCMM on Sunday, August 19, 2018 from 1-3pm, for self-guided tours, featuring two of Mr. Feagley's residential designs. The tour includes both the Mr. and Mrs. Robert Reinke Residence-1941, located at 33 Lexington Court Midland, MI 48642 and the Mr. and...
The Phoenix Civic Center by Alden B. Dow
Beginning in 1949, the Phoenix Civic Center was designed in stages by Alden B. Dow. His plan grouped a public library, a little theater, an art museum, and support facilities around a square interior courtyard whose landscaping included a pool and native plants,...
The Charles Morrison Residence by Alden B. Dow
Alden B. Dow began the plans for the Charles Morrison residence in August of 1939. He also served as the general contractor and his company, the Alden Dow Building Company, did the construction. The price of the home was bid at $13,674. Work began around...
The Dr. William Schuette Residence by Alden B. Dow
Dr. William Schuette was a chemical engineer and the general manager of the Midland Division of the Dow Chemical Company. When Alden B. Dow met with Dr. and Mrs. Schuette in 1958 to discuss their requirements in a home, the couple had two daughters and a son. In...
The Anderson and Dorothy Dow Arbury Residence by Alden B. Dow
The unit block home Alden B. Dow designed for his younger sister Dorothy and her husband Anderson Arbury in 1939 was grand in scale and unique in appearance. The design follows that of a pinwheel, with the center on the entrance that lies at the intersection of...
The University of Michigan Botanical Gardens by Alden B. Dow
In 1958 the University of Michigan commissioned Alden B. Dow to design a complex of greenhouses, laboratories, classrooms, and offices for its relocated and expanded botanical gardens. Key features of the complex include a large conservatory, an open auditorium...
Messiah Lutheran Church, Bay City, Michigan by Alden B. Dow
Messiah Lutheran Church was one of 11 religious structures designed by Alden B. Dow in the 1950’s. He was selected by the church Building Committee in 1954, one year after completing another Lutheran church, St. John’s, in his home town of Midland. Composed of...


