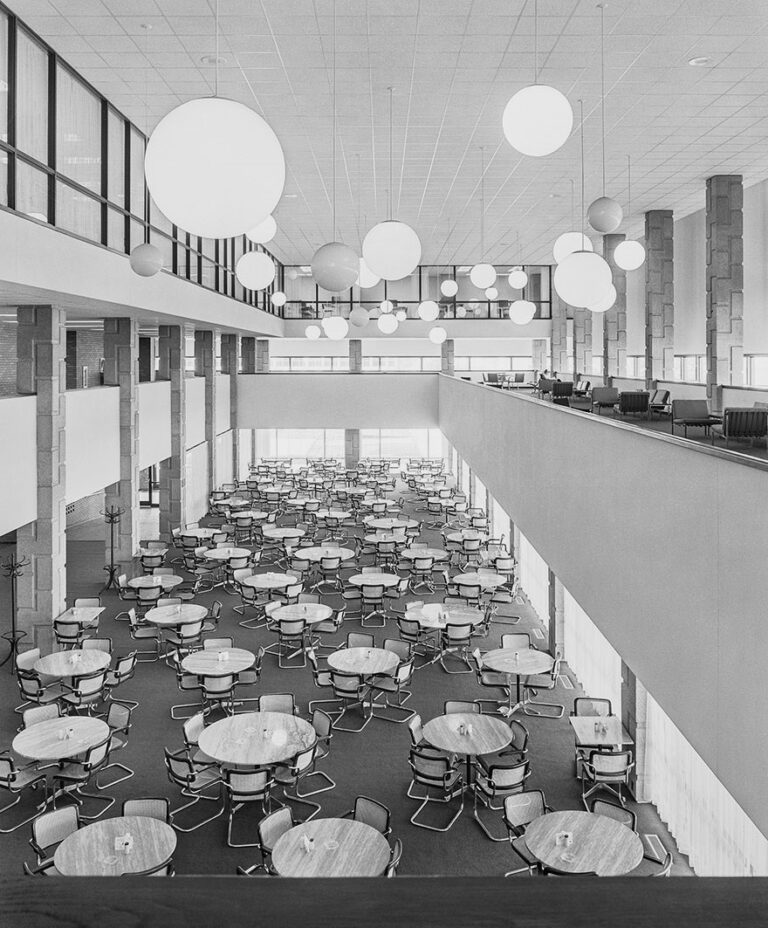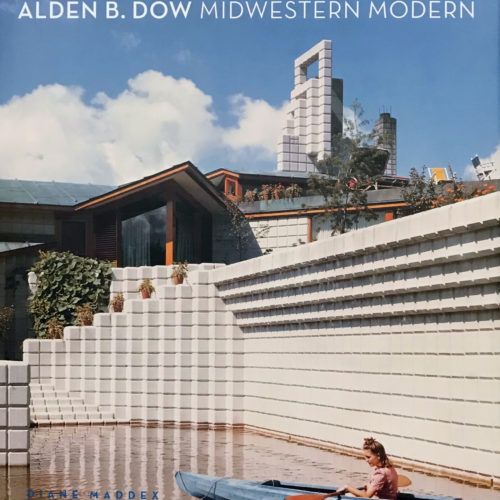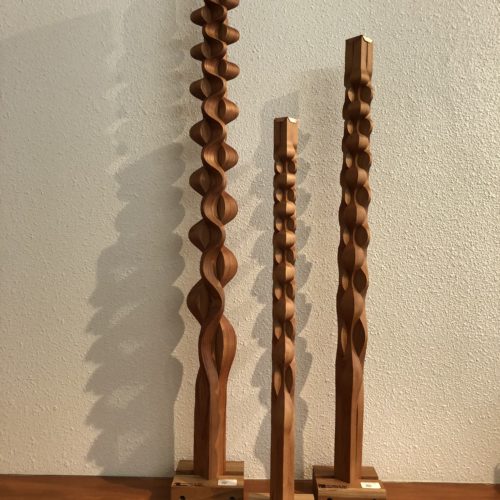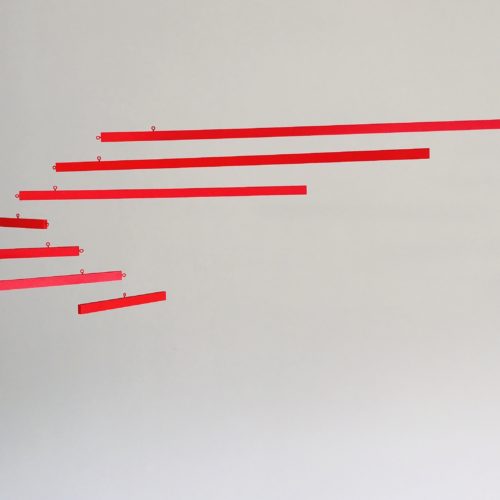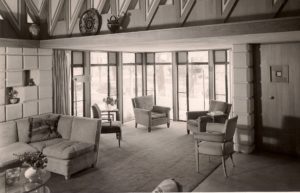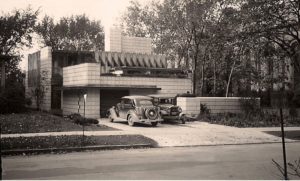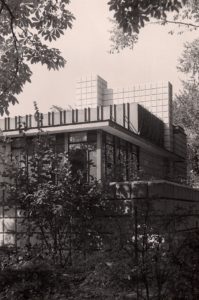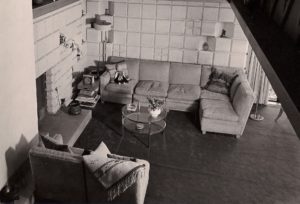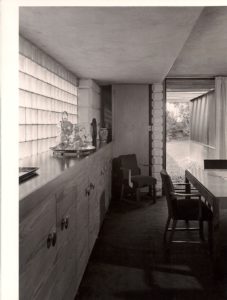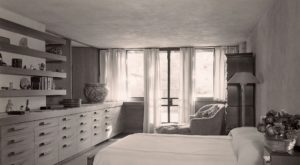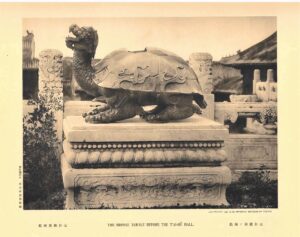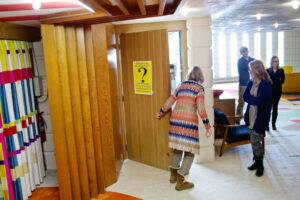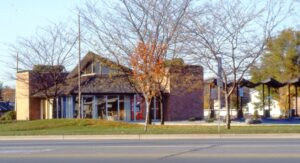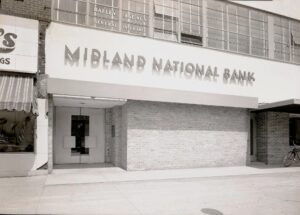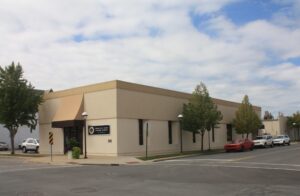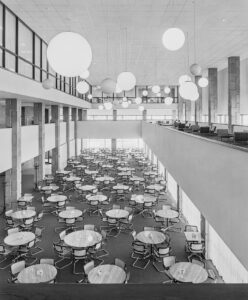In 1936 Miss Mary Dow asked her nephew, Alden B. Dow, to design a retirement home for her in Saginaw, Michigan. She had purchased a narrow, sloping lot next to the First Congregational Church and just down the street from Hoyt Library on S. Jefferson Avenue, where she had worked as a librarian for a number of years. She desired “a small house with big rooms,” just the sort of challenge the young architect enjoyed.
The residence features an interesting combination of materials and an unusual arrangement of floor levels. The use of unit blocks gives an overall decorative pattern to the exterior. Panels of stucco, standing-seam green copper, glass block, steel casement windows, and Louisiana red cypress create a compact yet distinctive composition. Fourteen individual unit block designs were used in constructing the exterior and interior walls; a receipt in the job files indicates that 3,993 blocks were purchased for $663.93. Privacy was maximized by the careful placement of windows, use of glass block, and positioning of extensive planter boxes to screen views.
A one-car garage is placed prominently on the front of the house. Entrance to the house is not direct and is raised half a level above the garage. The front door, a generous four by seven feet, opens to the living room with its two ceiling heights – low at the windows and high at the fireplace. One particularly striking feature of the living room is the band of cypress-framed, triangular windows fitted with red glass that runs above the white unit block walls.
Stairs lead up to two bedrooms that overlook the living room through hinged wood panels. A door in the master bedroom provides access to a roof-top patio above the garage. Also from the living room, stairs lead down to the dining room, kitchen, another bedroom, and a screened porch.
The First Congregational Church purchased the property after Miss Dow passed away and, in 1957, an addition was built joining the home to the church. While the connecting wing covers the original entrance to the house, the interior and much of the exterior remain intact today.

