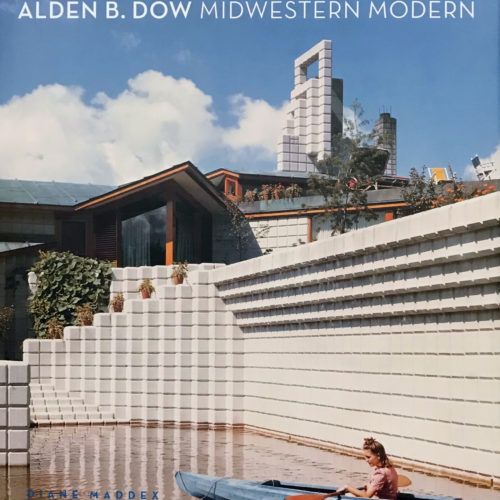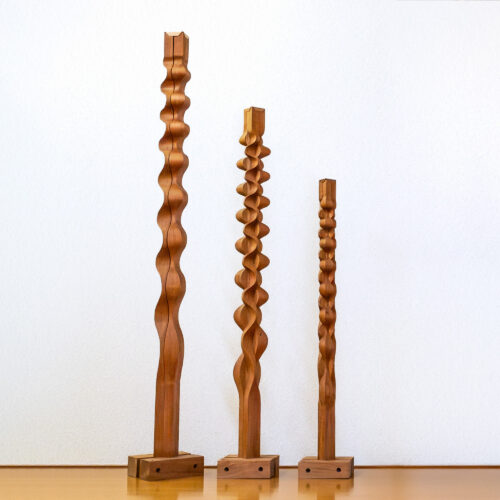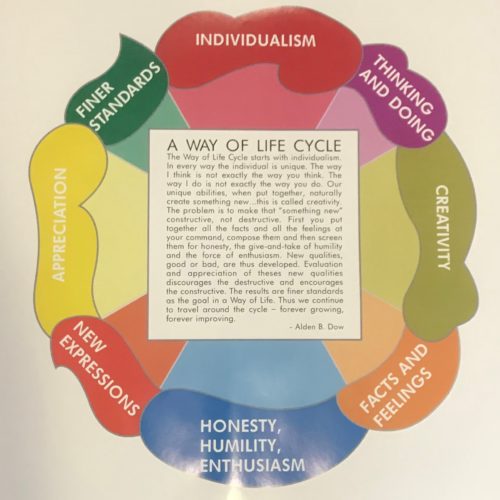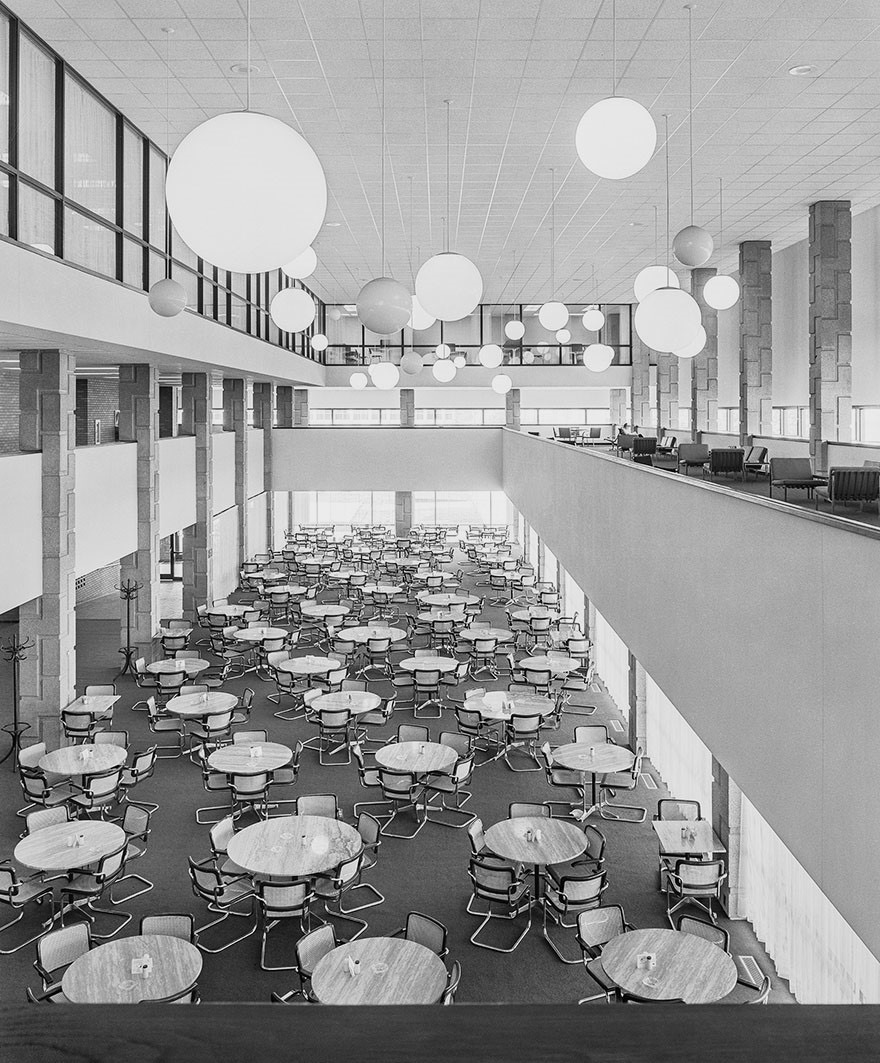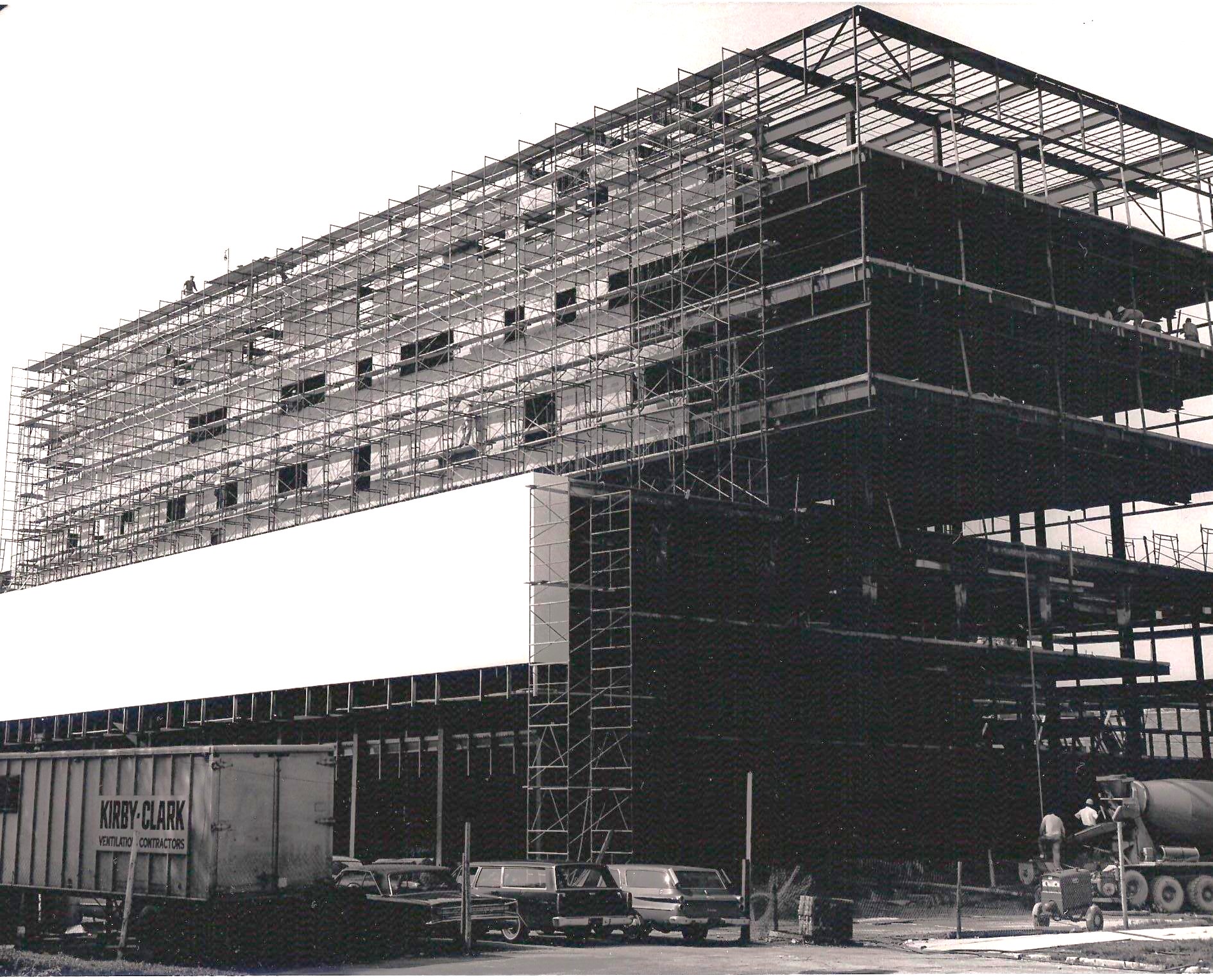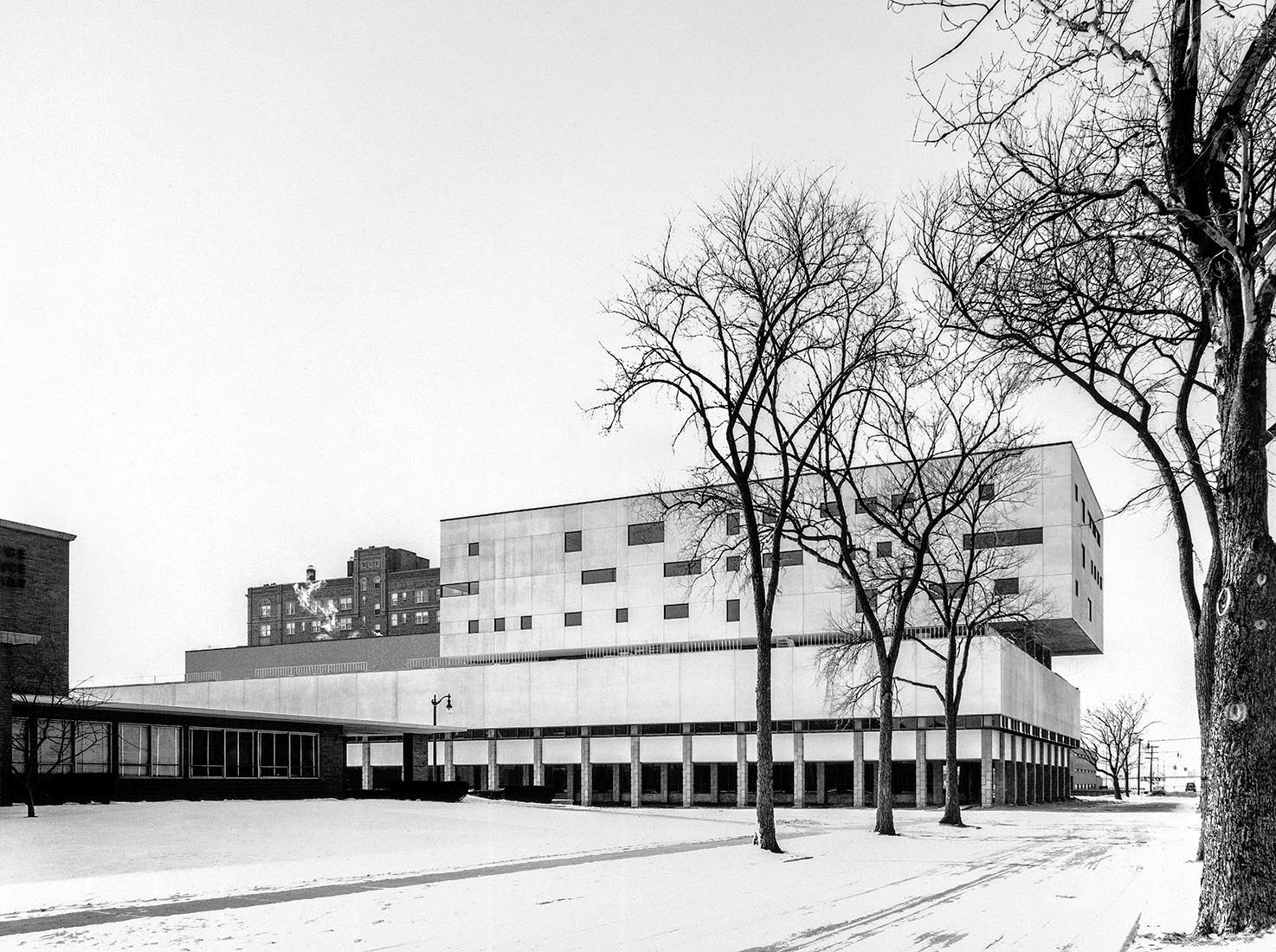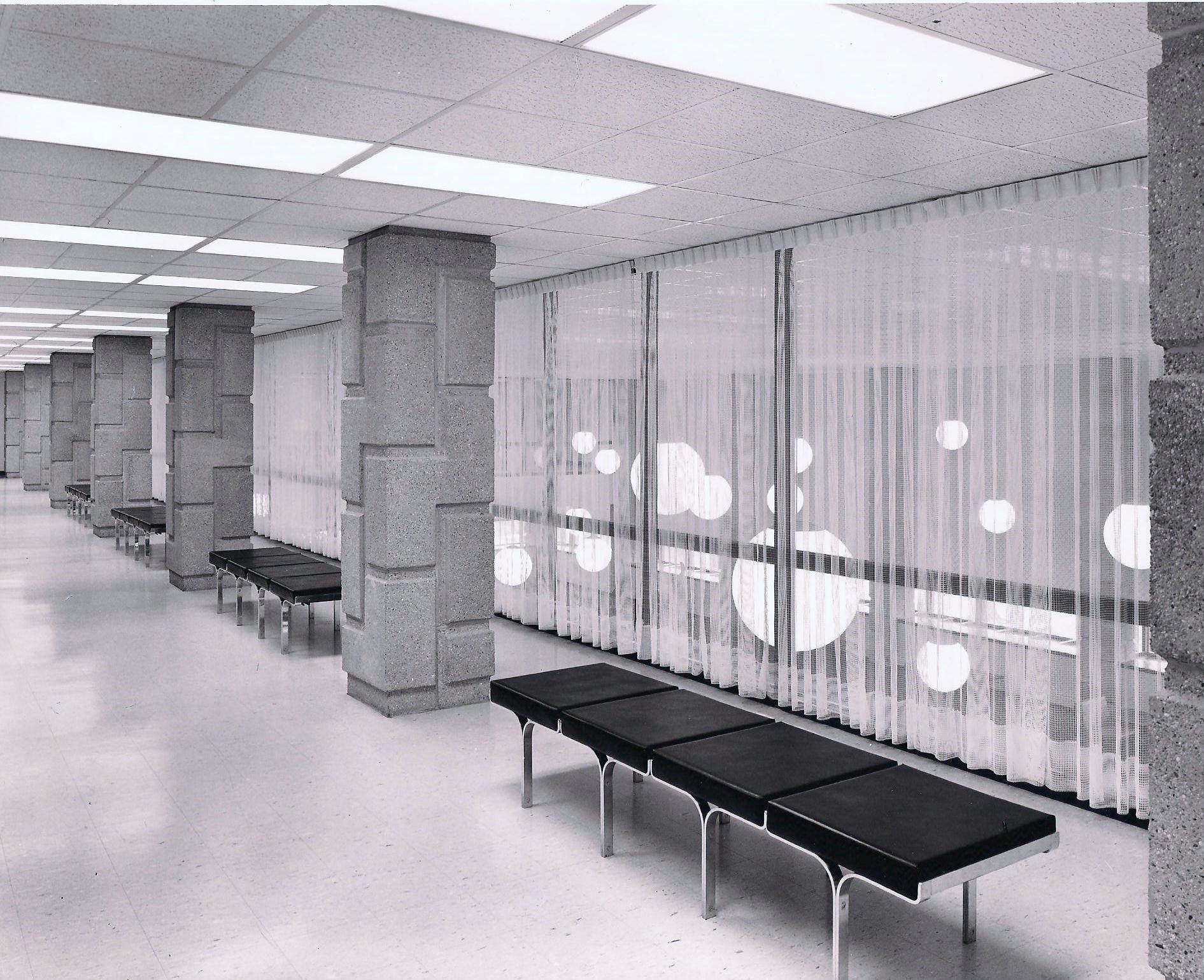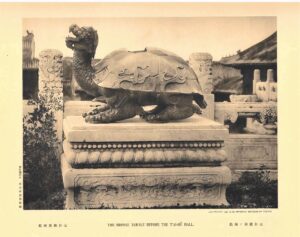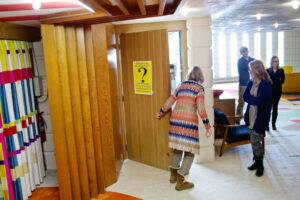The Wayne State University’s University Center Building, later known as the Student Center, was designed to bring together three separate non-academic activities into one building: food services, student life, and a central location for the various religious groups on campus. Alden B. Dow began the design development process in 1964 and continued to refine the design, configuration, and size of the building over the next two years.
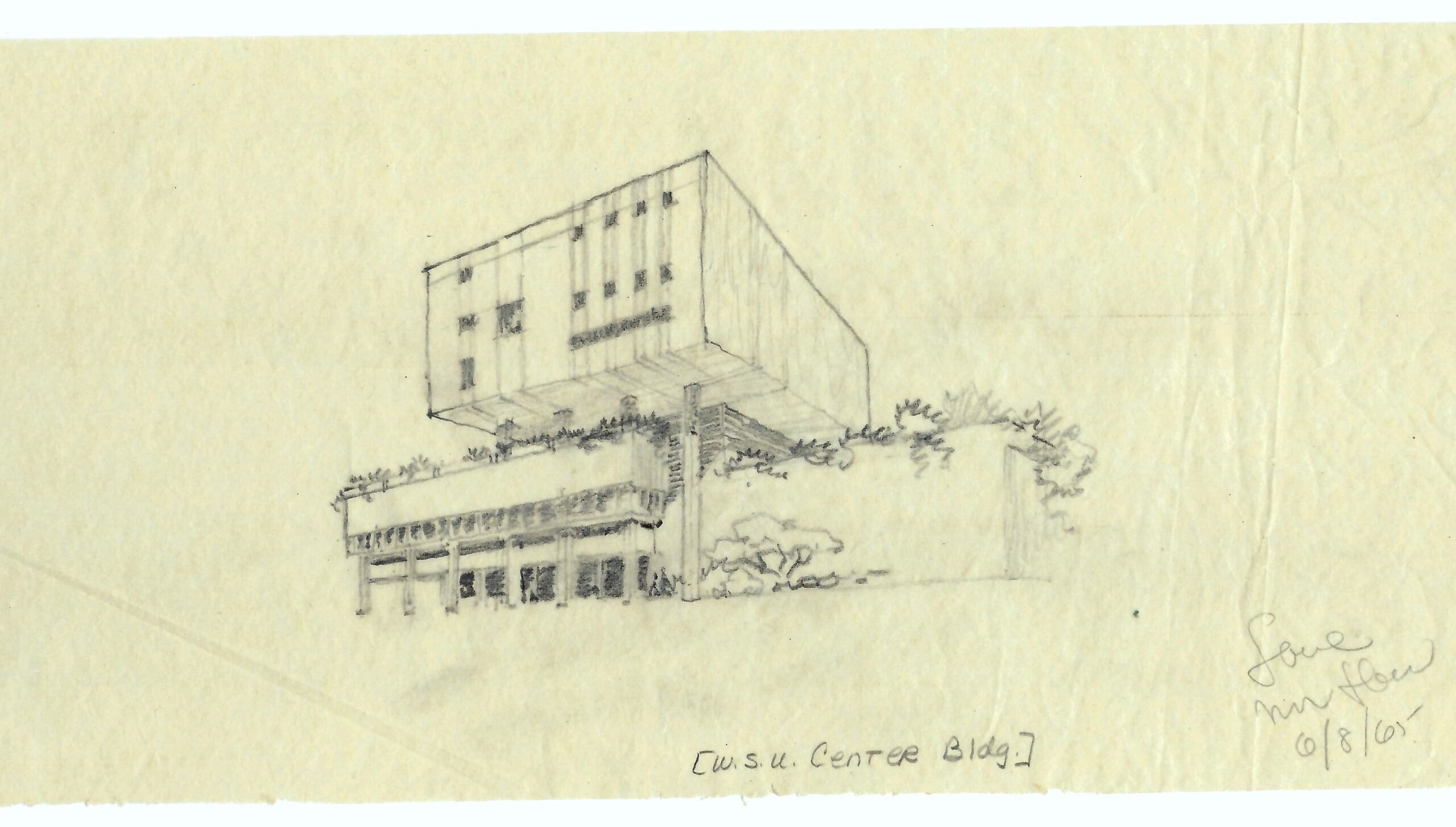 Specifications went out for bids in May 1966, with the Lerner-Linden Construction Company of Detroit selected as general contractor for the nearly 198,000 square foot building. The contract lists a construction cost of $5,116,416.00. Construction commenced in July and was to be completed by January 1, 1968.
Specifications went out for bids in May 1966, with the Lerner-Linden Construction Company of Detroit selected as general contractor for the nearly 198,000 square foot building. The contract lists a construction cost of $5,116,416.00. Construction commenced in July and was to be completed by January 1, 1968.
From the outside, the Center appears to be two rectangular boxes set one atop the other. The smaller upper half is offset and pivoted ninety degrees from the lower half, and elevated by pre-cast concrete columns between the two sections. The columns also form a colonnade around the lower section of the building. The irregular surface pattern of the columns matches the columns used by Mr. Dow in his Phoenix Civic Center from 1949. Randomly-arranged square and rectangular windows break up the plaster walls of the upper section, while the lower section consists of broad bands of plaster panels with brick used for the walls on the south and west sides.
Housed within the seven levels of the building is a variety of student services, ranging from a book store, snack bar, game room, and billiard room in the basement to offices, dining rooms, meeting rooms, reading rooms, and a chapel on the sixth floor. The Commons area on the first floor featured a multi-level atrium with globe light fixtures suspended from the ceiling.
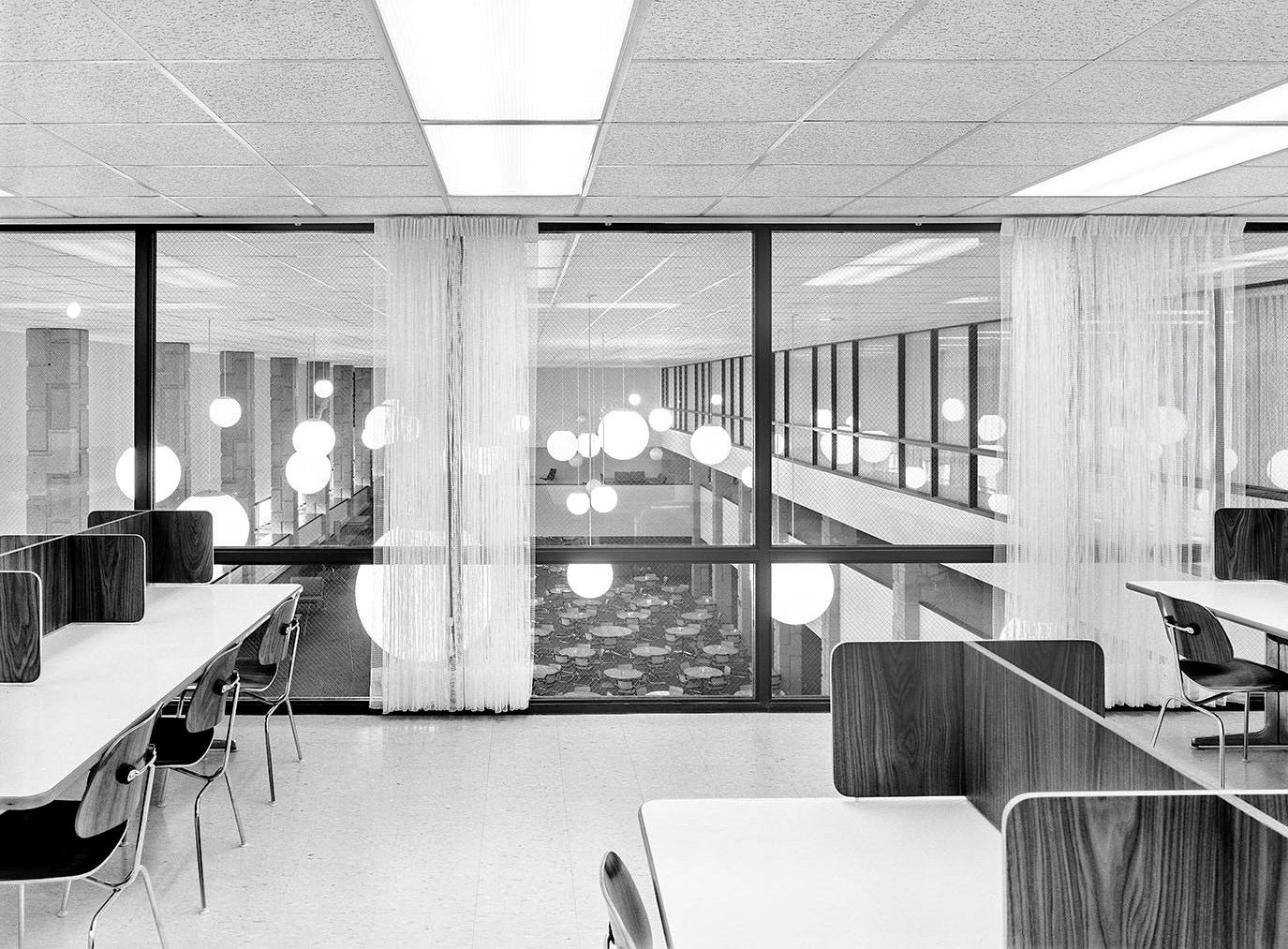 For the furnishings, Mr. Dow selected some of the best mid-century modern designers of the time, including Herman Miller tables and Marcel Breuer chairs for the Commons area, Behringer ‘Link’ benches for the mezzanine level, lounge chairs by Warren Platner, Eames molded plywood chairs in the reading/study areas, and casual dining chairs by Arne Jacobsen. The building easily earned the well-deserved nickname of the “living room of the university.”
For the furnishings, Mr. Dow selected some of the best mid-century modern designers of the time, including Herman Miller tables and Marcel Breuer chairs for the Commons area, Behringer ‘Link’ benches for the mezzanine level, lounge chairs by Warren Platner, Eames molded plywood chairs in the reading/study areas, and casual dining chairs by Arne Jacobsen. The building easily earned the well-deserved nickname of the “living room of the university.”
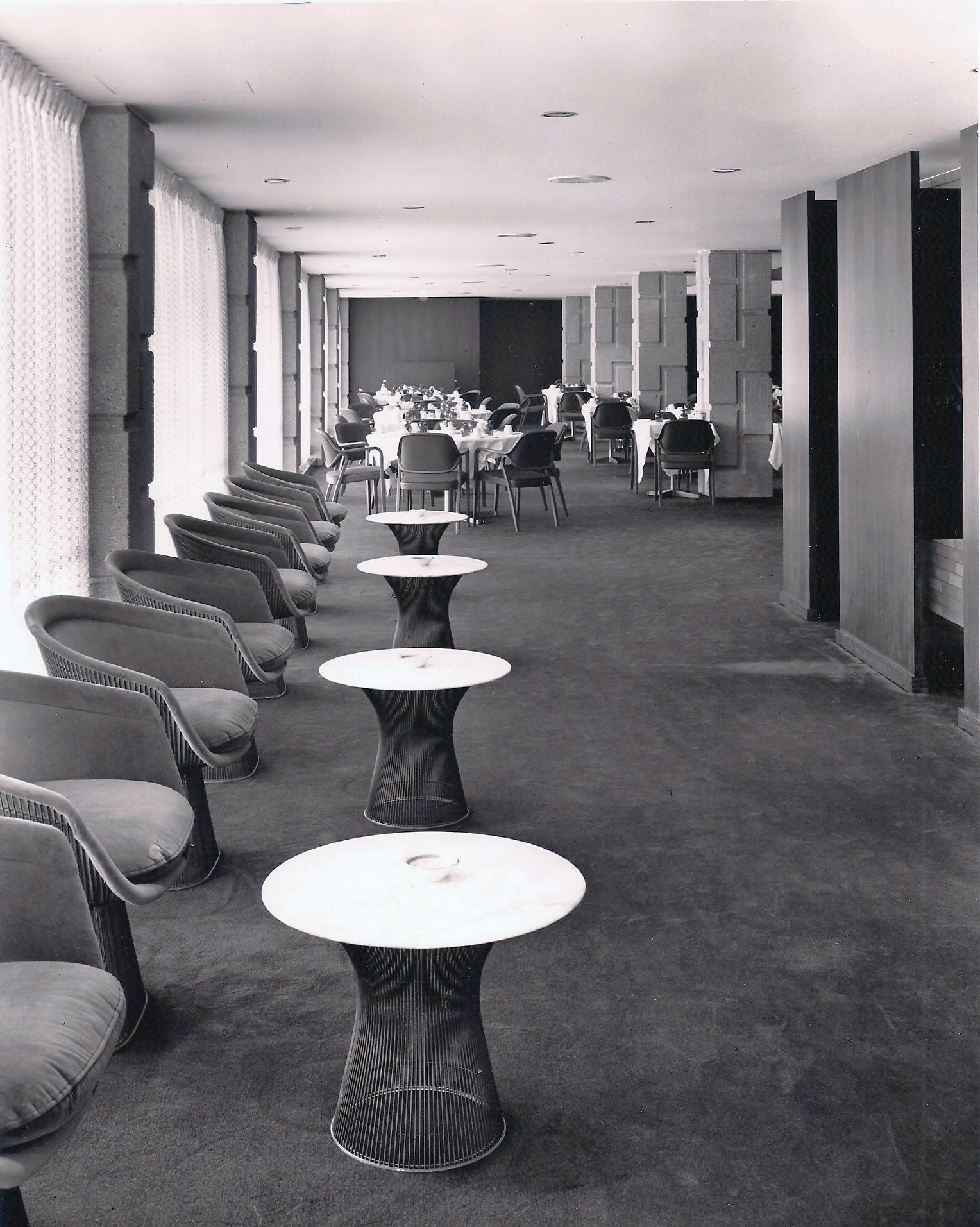 Mr. Dow also designed the Physical Education and Recreation Building for Wayne State University in 1965, as well as the handball and squash court addition to that building in 1966.
Mr. Dow also designed the Physical Education and Recreation Building for Wayne State University in 1965, as well as the handball and squash court addition to that building in 1966.


