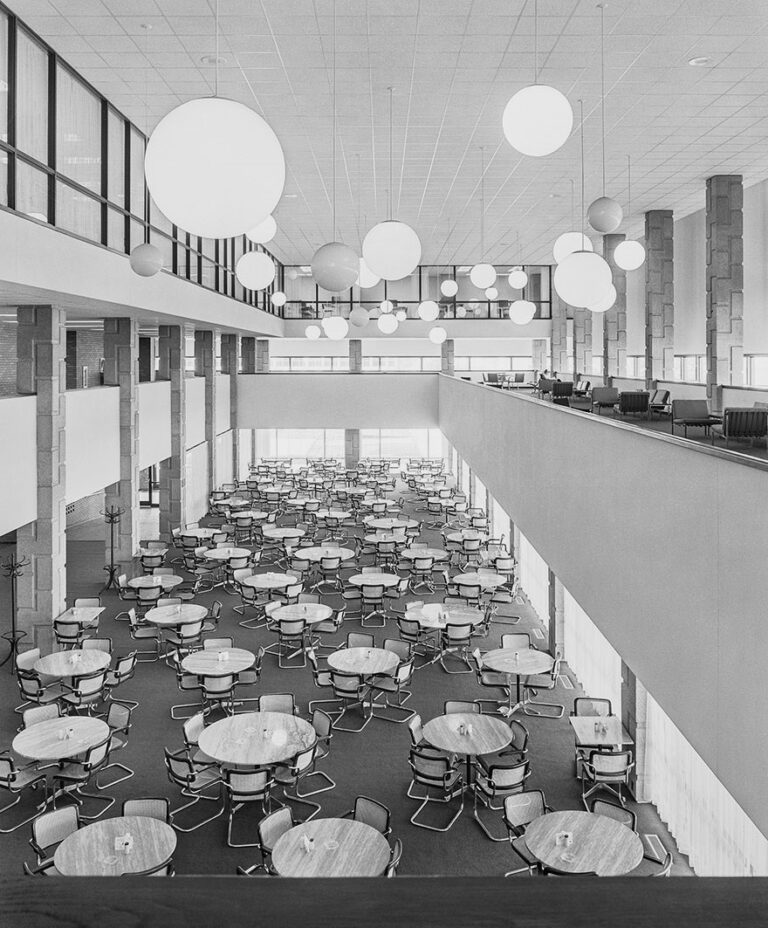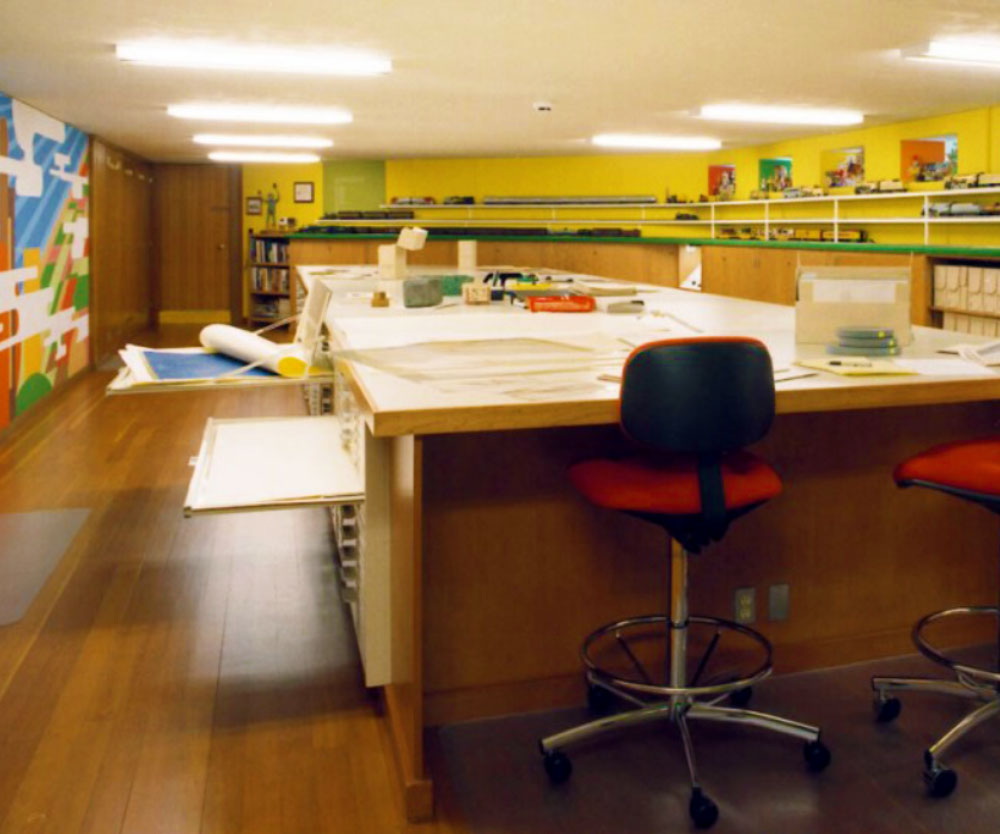
Wayne State University – University Center by Alden B. Dow
The Wayne State University’s University Center Building, later known as the Student Center, was designed to bring together three separate non-academic activities into one building:
Parent Packet and Medical Consent Forms:

The Wayne State University’s University Center Building, later known as the Student Center, was designed to bring together three separate non-academic activities into one building:
Located in the original Playroom of the Alden B. Dow Residence, the Alden B. Dow Archives is open to anyone who has an interest in Alden Dow, his architecture or his philosophy of design.
The collection of Alden Dow’s professional and personal papers, his speeches and writings, his photography and his hobbies are all available for research.
Books and journals in the Alden B. Dow Home & Studio are available for on-site study and use by community members and researchers. To schedule an appointment or for more information about discovering and accessing items in the collections, contact the Alden B. Dow Archives at archives@abdow.org or 989-839-2744.

Over 50 years of original design development and working drawings for each of Alden Dow’s 560 projects and their corresponding job files are stored on site in the Playroom of the residence.
Drawings dating from as early as the 1920s are accessible for study. The archival processing and organization of these documents began in 1988, with the majority of completed by 2000. All documents were analyzed and rated for fragility, sent to conservation when needed and are held in environmentally controlled containers and space.
Access to this collection of drawings was deemed possible by Vada Dow in her quest to share and expose others to Alden Dow’s talent and his innovative approach to architecture. The image below are a sampling of the 22,000 drawings possible for review; featuring both built and un-built designs. When visiting the Archives, defining your research topic prior to your visit will assist our staff in pulling all related materials to compliment your interests.
Each project included various elements, such as client correspondence, costs, and specifications, that needed to be processed and communicated.
These elements are organized and categorized chronologically into “job files” or “text documents” and provide necessary information for the building and ordering process for each structure built.
Information not indicated on the drawings, for instance, the color of tile selected, the style of hardware, original furniture designed for the structure, invoices from vendors, etc.; all work together to create a complete picture or concept for construction. Depending on the scale, scope and/or length of the project, each structure may have multiple files or boxes of information to review.
Alden B. Dow, an avid photographer as well as an architect, rarely missed an opportunity to capture life as he saw it. His photographer’s eye in both motion picture and still photography, has been saved, filed, and organized. This documentation brings support to his architecture, personal experiences and the world and time around him.
In addition to his own photographs, Alden Dow’s architectural work was captured through the lenses of other great architectural photographers, such as Balthazar Korab, Elmer L. Astleford, Glen Calvin Moon, and Hedrich Blessing to name a few. The photographic collection consists of historic and modern day photos. Most projects are accompanied by historical photographs, some including construction, and several continue to be documented today.
One of Alden Dow’s many passions in life was producing motion pictures. For 50 years he documented a large part of his own architectural career, personal interests and world travels. Over 300 16mm films are stored in the Archives and most are viewable in their original form in Mr. Dow’s personal movie theater. Alden Dow’s innovative nature led him to try different techniques in film production. He experimented with time lapse photography, animation and dream sequencing. Mr. Dow also edited his own films. His choice of film was 16mm Kodachrome considered at the time to be the best through most unheard of for home use.
Frank Lloyd Wright Taliesin Fellowship (1933): Features the original fellows with Frank Lloyd Wright and in their daily activities, working in fields, and relaxing having fun.Construction of Home and Studio (1934 – 1950): During 1934 to 1939, the film begins with Alden Dow at his drafting board then moves to shots of a horse drawn excavator. The beginnings of the Floating Conference Room also takes shape. During 1939 to 1941, horses are replaced with a steam excavator moving earth. The supports for the terrace wall are in place, and then by wheel barrow men begin filling in the supporting wall.
World travel (1925 – 1973): Several films featuring travels to England, Hawaii, France, Germany, Italy, Japan, Manila, and others.
Snow Hill (1925): As a teenager himself, Alden Dow captures other family members enjoying the woods in Midland and sledding and skiing at Revere Park. Alden Dow then takes a moment to document his father, Herbert Henry Dow, handing out fruit to the children in Dow Gardens. Family and friends enjoy swimming in Herbert and Grace Dow’s pool and canoeing through the Dow Gardens.
Open the world of the person behind the architecture. Alden Dow’s life-long correspondence, including his speeches and patents, opens ideas, and reveals feelings and philosophy, revealing a personal side to this Renaissance man. Exploration of these papers may compliment your research…ask if your research subject has related personal correspondence when making your appointment in the Archives.
In our electronic age, hand-written, dictated or typed correspondence is becoming a thing of the past. During Alden Dow’s time this was the norm. Imagine how different writing a speech for the American Institute of Architects would have been for Alden Dow… no computers, only a manual typewriter…a small change becomes a “do over”. Today, isn’t it special to receive a hand-written letter or note from a friend? It seems to mean more.
