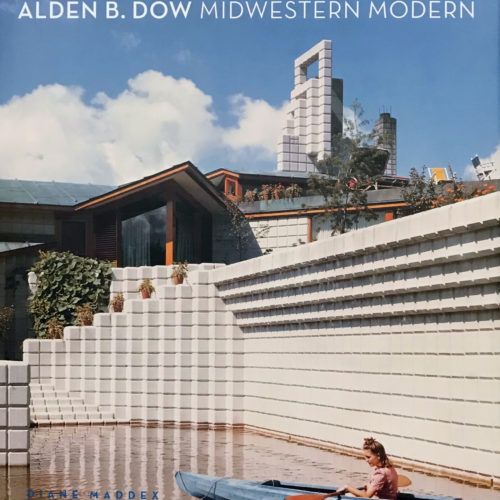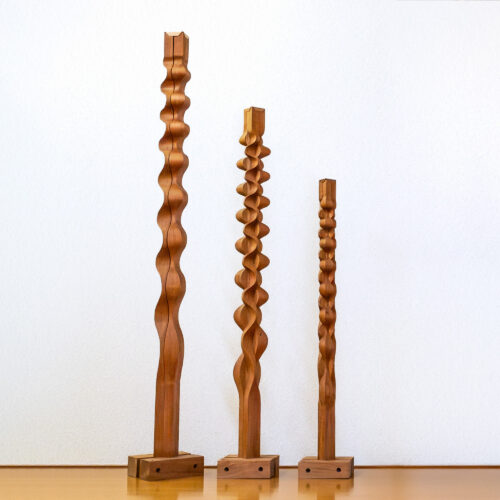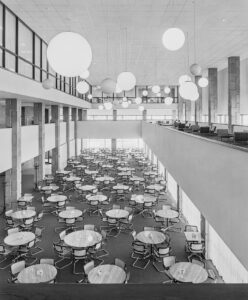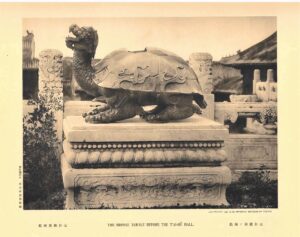As World War II drew to a close, Alden B. Dow actively participated in the design of badly needed low-cost housing. Seeking an efficient and economical way to build homes, the Ingersoll Steel and Disc Division of Borg-Warner Corporation of Kalamazoo produced a prefabricated, all-in-one utility unit that could be dropped into a house to provide furnace, water heater, plumbing, electrical circuits, kitchen, bathroom, and laundry. In 1945, Ingersoll invited eight nationally-known architects, including Mr. Dow, to design demonstration houses using the utility core. The twelve houses that were built in Kalamazoo were collectively known as Ingersoll Village.
Mr. Dow designed two houses in a cul-de-sac at 1101 and 1103 Crown Street, a two-bedroom model and a three-bedroom model. Although referred to as “corn-crib houses” because two of the exterior walls in each slope outward toward the top, the design was intended to create a feeling of spaciousness inside without having to enlarge the footprint, while shading the lower portion of the house from direct sunlight.
He also prescribed the interior colors and selected movable furniture from Herman Miller. Living, dining, and kitchen floors were blue linoleum; a large table top was red linoleum; the desk top and eating counter were green enamel. A birch dining table had yellow leather chairs around it.
Although many have been modified in various ways, all the original Ingersoll Village homes are still in active use.













