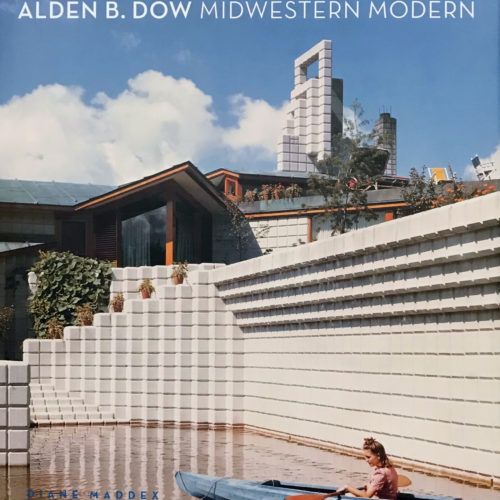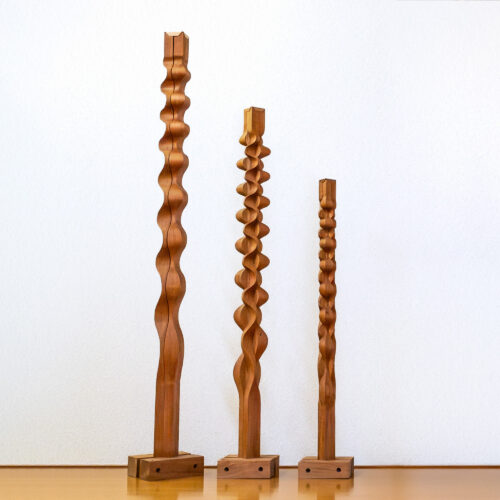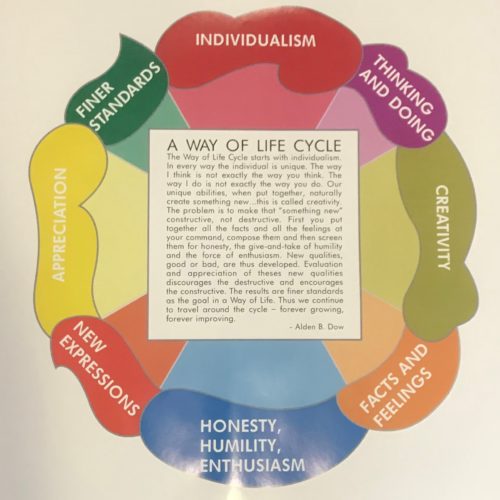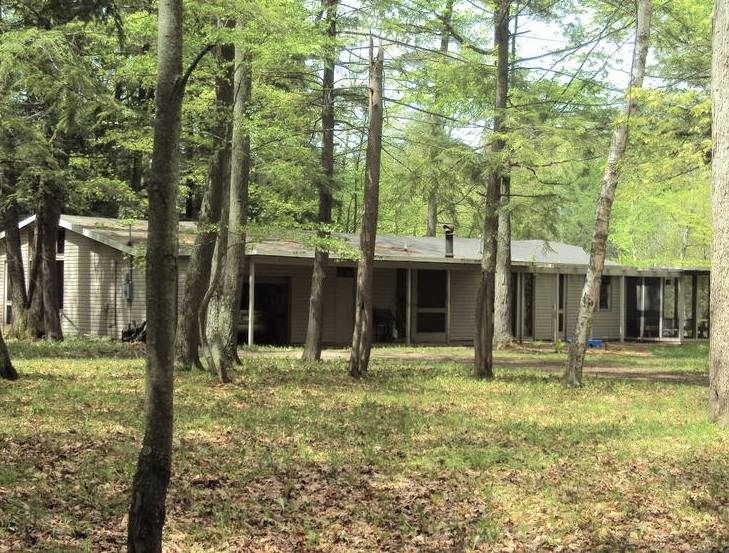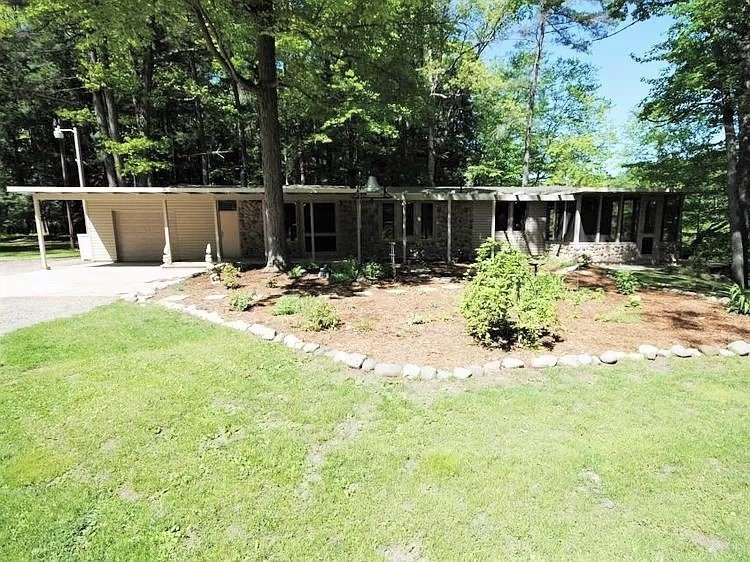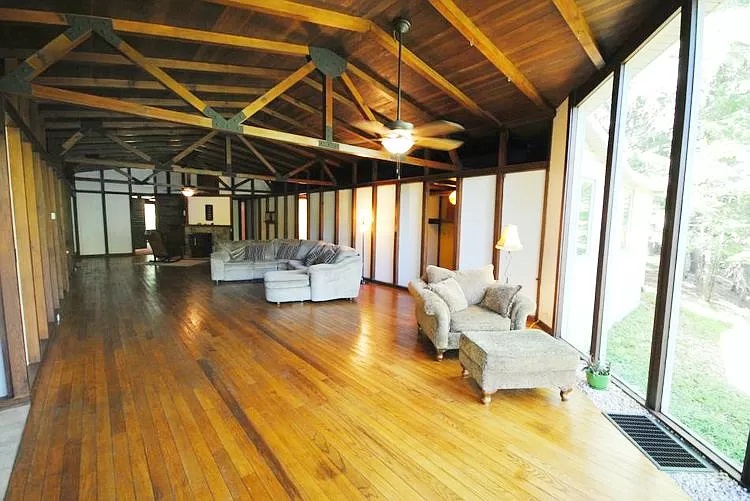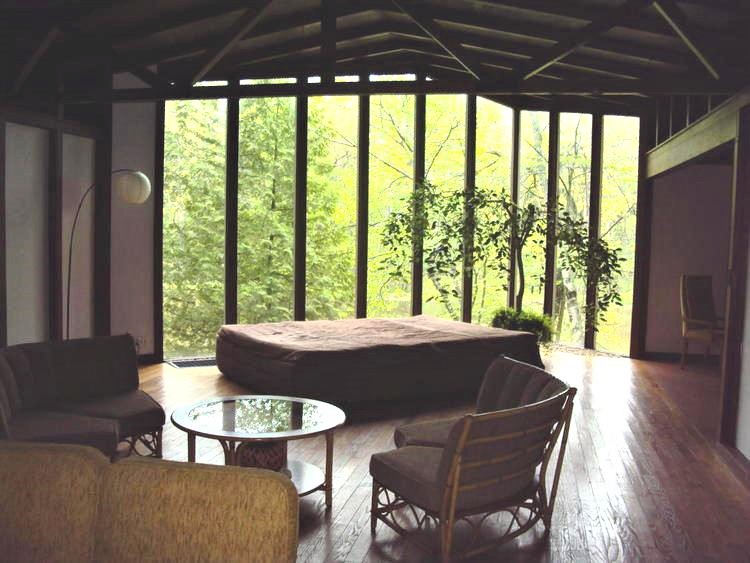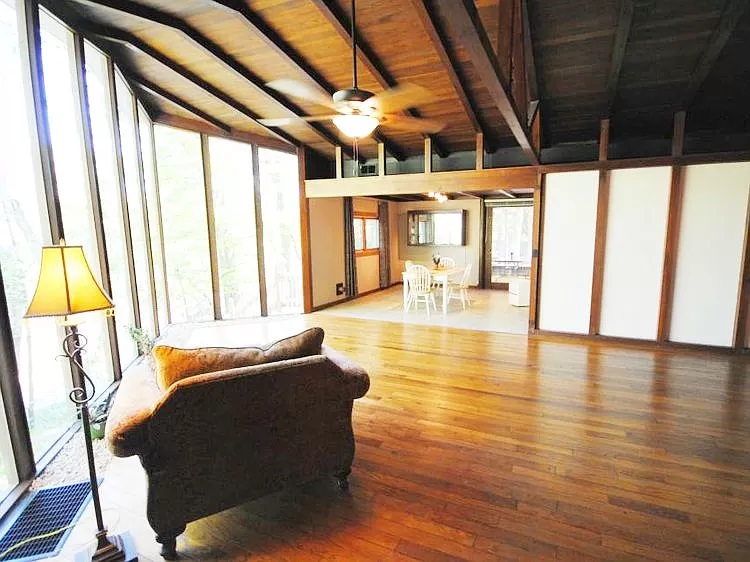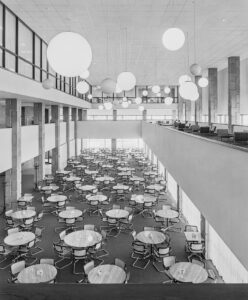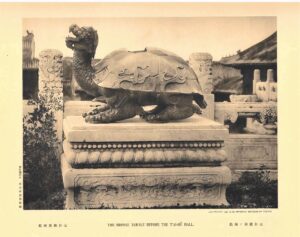Dr. John Grebe was a pioneer scientist and “idea man” who worked for the Dow Chemical Company for 41 years. Upon graduating from Case School of Applied Science in Cleveland with a degree in Physics in 1924, he caught the eye of Herbert Henry Dow, who was at Case to receive an honorary doctorate. Always on the lookout for top students, Dow hired Grebe on the spot. Over the years, Grebe turned the Physics Laboratory into an innovation factory that developed Styrofoam, Saran resin, and Saran wrap among many other products and processes that brought plastics into everyday use.
Alden B. Dow prepared preliminary drawings for a 3600 square foot house for the Grebe family on the banks of the Chippewa River in May of 1941. Working drawings were quick to follow in July of that year. On August 15, a contract was signed with the Alden B. Dow Building Company to construct the home at a cost not to exceed $13,000.
There were only five working drawings noted in the contract, attesting to the simplicity of the final structure. A slightly-pitched metal roof rests on Homasote panels supported by 4” by 4” studs on both the exterior and interior walls. A wood trellis extends beyond the roof overhang at the front and back of the home. On the inside, a massive 21’ by 51’ long living room dominates the interior. The low-pitched ceiling is an extensive span of exposed wood rafters and tongue and groove roof boards.
At the far end of the living room, a set of floor to ceiling windows projects outward at an off-center angle, bringing in natural light and views of the river and the wooded setting. Off to one side of the windows is a dining room that opens onto a screened porch; a nearby kitchen has an adjoining maid’s bedroom and bathroom.
Six family bedrooms are lined up along the rear wall of the house and are separated from the living room by a row of four dressing rooms with three shared bathrooms. A large combined play room and greenhouse with skylights is situated at the end of the living room close to the entryway. A door from the play room provides access to an attached garage.
Did you know? Appointments are welcome to view or study any of the Archives materials featured in this post and can be arranged by contacting us at archives@abdow.org.


