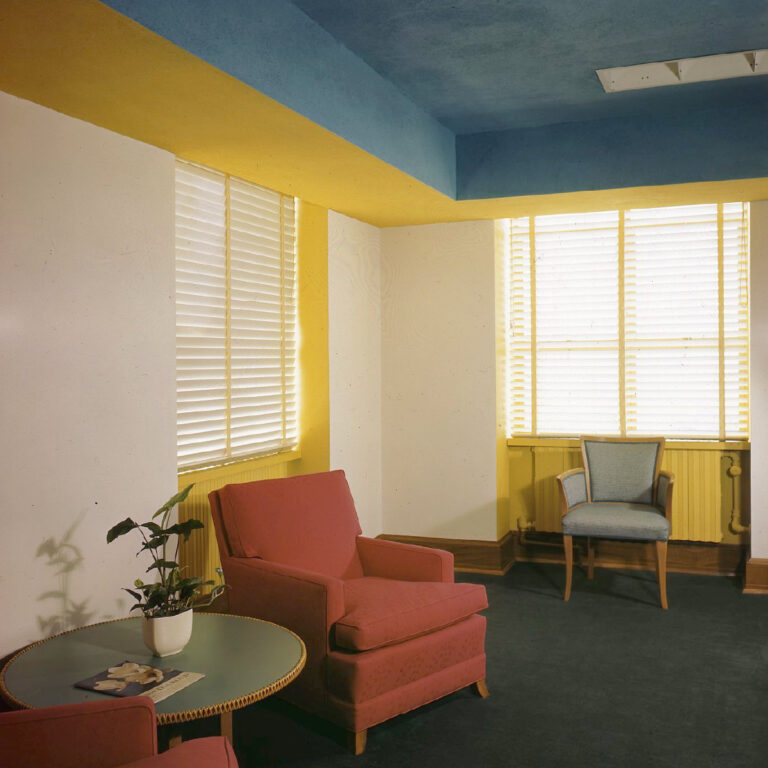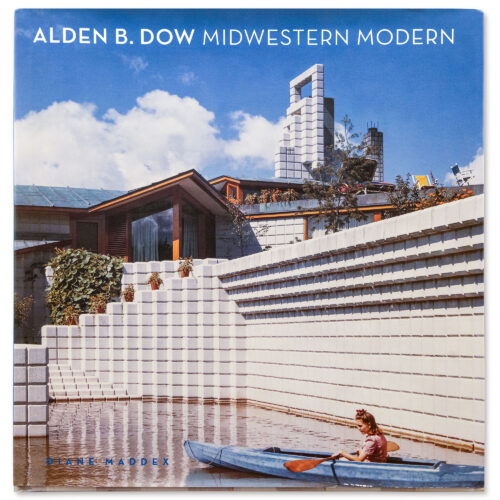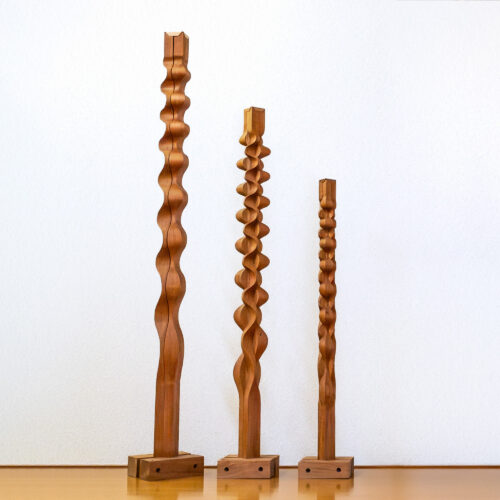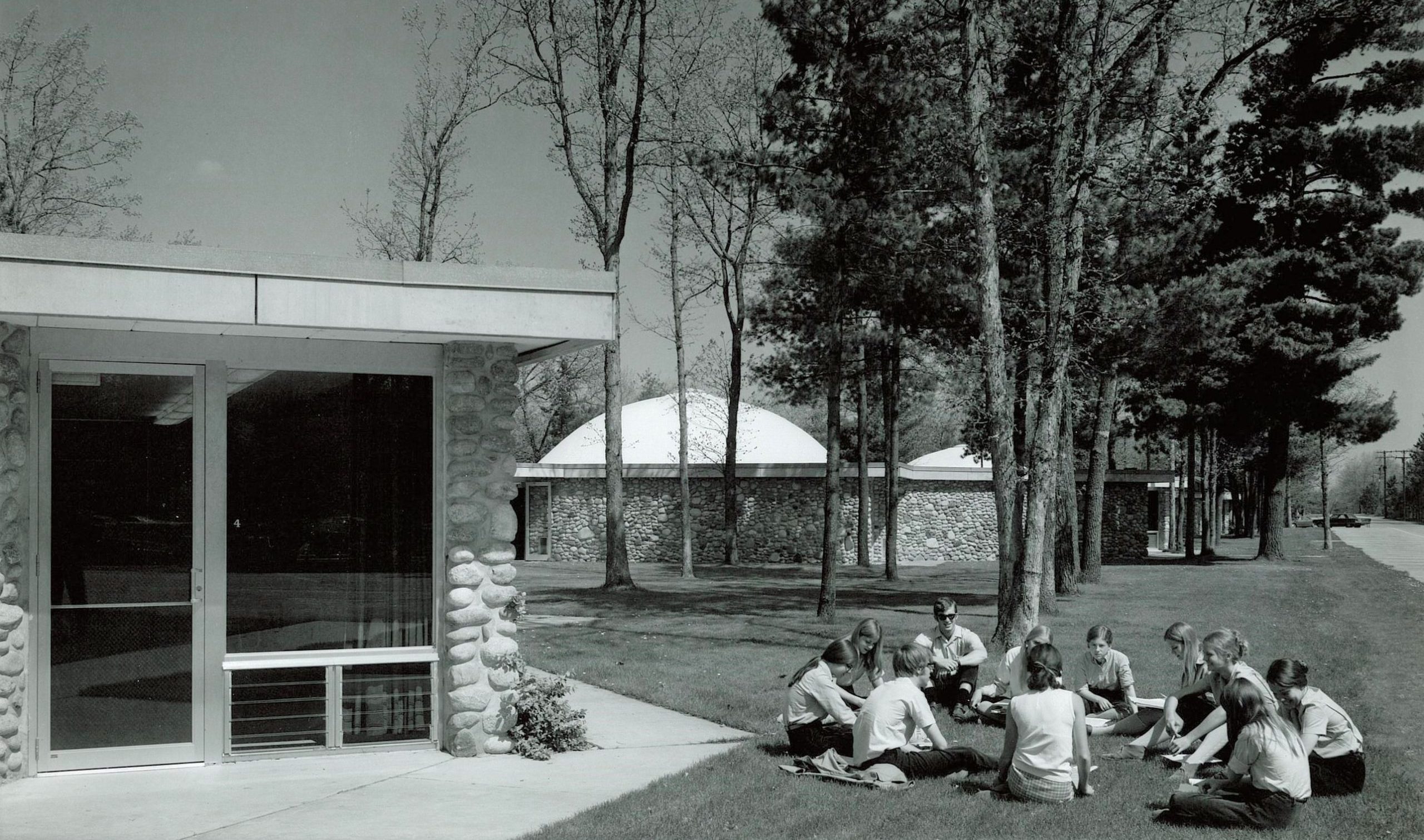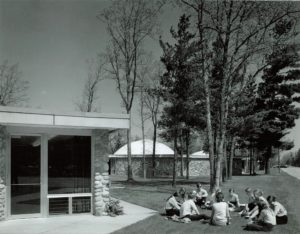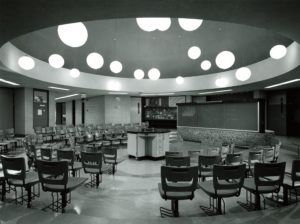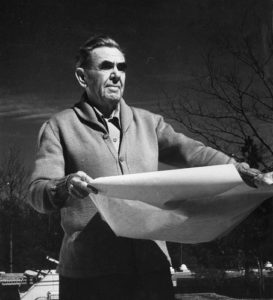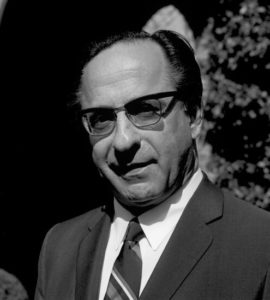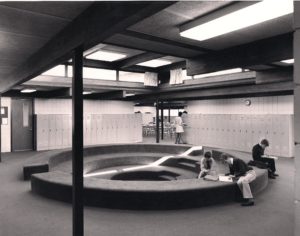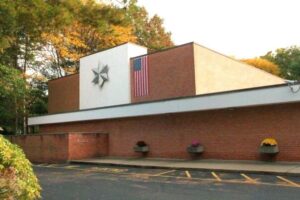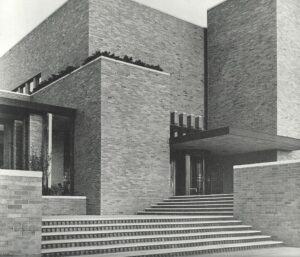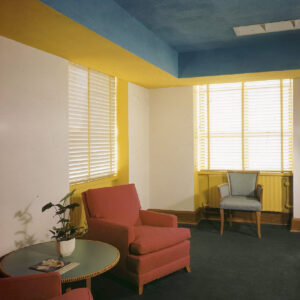The buildings he designed for the Interlochen Arts Academy in northwest lower Michigan are good examples of this. For over a decade beginning in the late 1950’s, he laid out the campus master development plan and built more than a dozen structures. He had a long professional as well as personal association with its dynamic and inspirational leaders, first and foremost with Dr. Joe Maddy, its founder, and then his successor, Dr. Karl Haas.
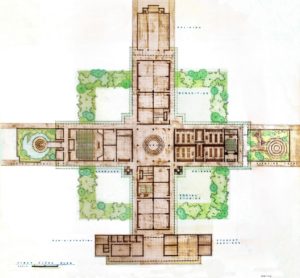
As he was charting a path forward for Interlochen following the death of Dr. Maddy, Dr. Haas presented a lecture that was attended by Mr. and Mrs. Dow in November 1967. Once back home, Mr. Dow was prompted to share his thoughts with Dr. Haas in a long letter, which reads in part:
“The more we talk about the philosophy of this school, the more it can be reflected in the building itself. For a fresh start and in keeping with your thoughts, I have tried to imagine what kind of a school I would like to attend…
We would start the day with an hour long picture and lecture on the fundamentals of some subject. The second hour would be spent at a round table seating five or six and we would discuss the subject by starting with whoever pleased, giving him a minute or so and then passing on to the next person…
The creative person…cannot afford not to know or at least be aware of the fundamental facts of all basic knowledge. He never knows when one thought will combine with a complete stranger to make something new!
The rest of the morning might be spent in studying the factual material. After lunch you would meet for one to two hours in a small area around a table and DISCUSS, WRITE ABOUT, DRAW ABOUT, and prepare to eventually PRESENT the subject in some form to the whole school…
The building in which such a school could grow would in itself be unique. The library or fact center would be recognized in the plan as the hub or starting point for all growth. There would be lecture or demonstration rooms, video tape viewing rooms, labs for math, chemistry, physics, biology, television, photography, painting, drawing, speech and language, etc., and finally a space which is kind of a theatre where the various study groups would present their idea to the school…
All parts of the building should be pleasantly related to each other and the wonderful wooded site.
Every day would be a creative adventure – not only for the student, but the teacher as well. It would not be teaching – it would be the development of individuals into their strongest natural course.”
Even though Mr. Dow concluded his letter with, “I believe that such a school is a long way off,” he clearly was able to create the kind of learning environment he envisioned not only in the classroom buildings at Interlochen but also in his design of Greenhills School in Ann Arbor, Michigan.

