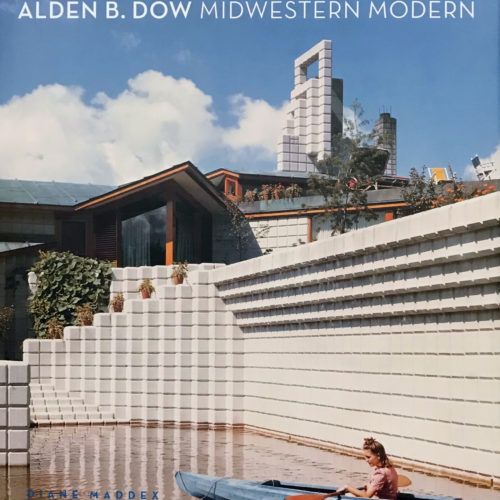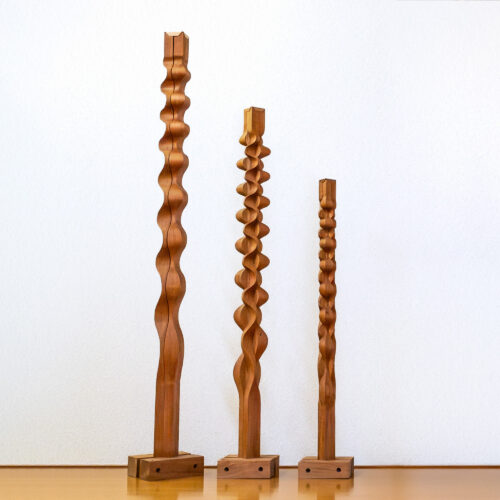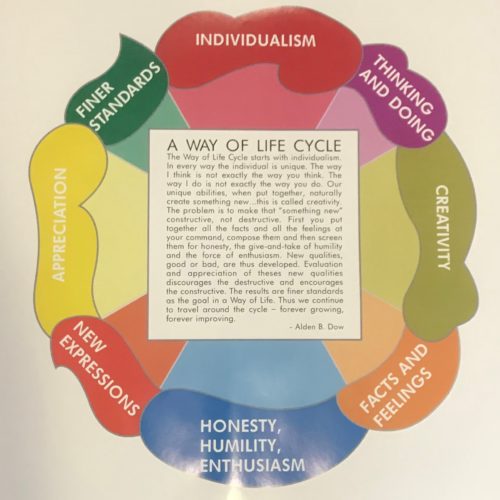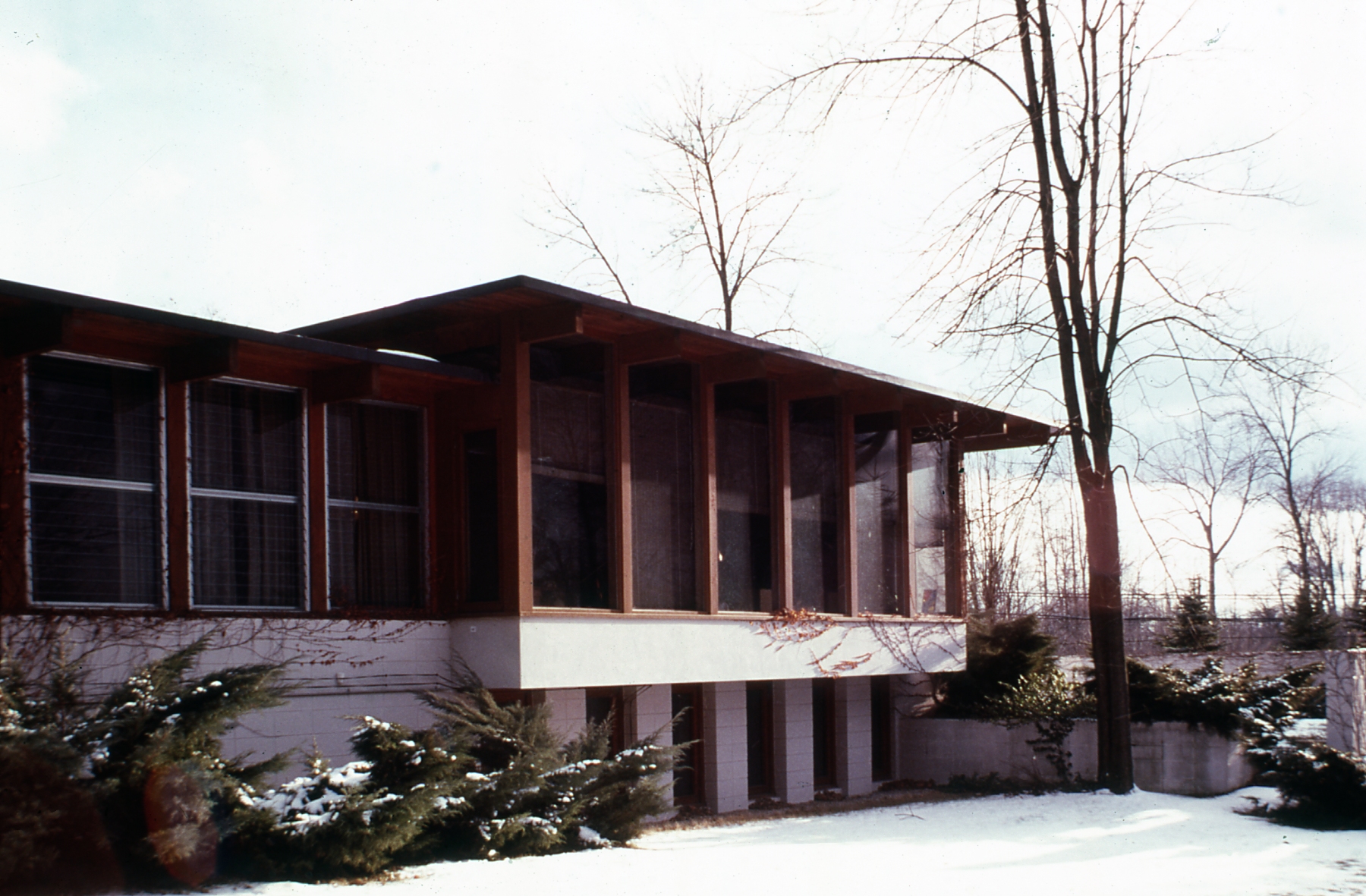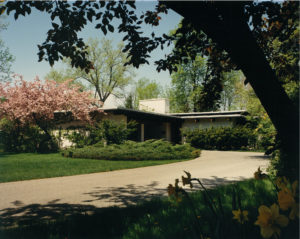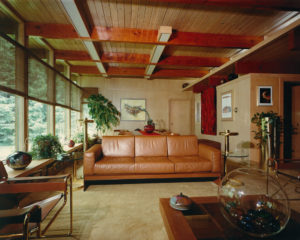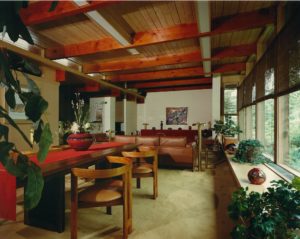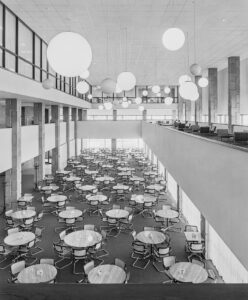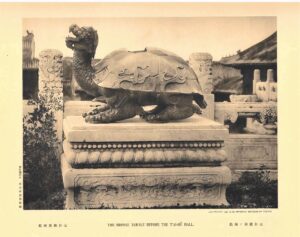Arnold R. Gabel was a chemist for the Dow Chemical Company in the Physical Research, Cellulose, Biochemical Research, and Main Analytical Laboratories. He was awarded several patents during his years with the company and developed a method of producing ethyl cellulose plastic. Alden B. Dow experimented with plastic as a building material and may have been well-acquainted with Mr. Gabel and his work.
The architect’s drawings for a home for the Gabel family are dated August 22, 1957. The L-shaped concrete block house sits on a wooded lot that slopes down to a creek near the Alden B. Dow Home and Studio on Post Street. A flat roof overhangs the low block walls and is topped by a massive central chimney. Rising slightly above the ell enclosing the main living space is a parallel roof, with a clerestory of plastic panels between the two horizontal rooflines. A two-car garage is attached at a right angle.
Upon entering the residence, one is drawn straight ahead into the living room by a wall of windows overlooking the back yard. A wood window seat runs from wall to wall under the windows. Exposed roof beams of Douglas fir extend from the top of the windows across the roof deck and back to the plastic clerestory panels visible from the exterior.
A fireplace with a raised brick hearth forms a comfortable seating area at one end of the living room. At the opposite end is the dining area, with an adjacent kitchen. Through a door off the dining area is a study. Interior walls are exposed block as well as wood paneling.
A hallway to the left of the main entrance leads to the stairway to the lower level. Three bedrooms line up side by side with windows that face the sloped back yard. Each has built-in casework and desks of vertical grain fir. The lower level also includes two bathrooms, a dressing room off the master bedroom, a laundry room, and a large work room.
The Arnold Gabel residence now houses the offices of Little Forks Conservancy.


