
Hillsdale College Nursery by Alden B. Dow
By the time Alden B. Dow began the drawings for the Hillsdale College Nursery, he had already outlined the campus master plan in 1959 and

By the time Alden B. Dow began the drawings for the Hillsdale College Nursery, he had already outlined the campus master plan in 1959 and
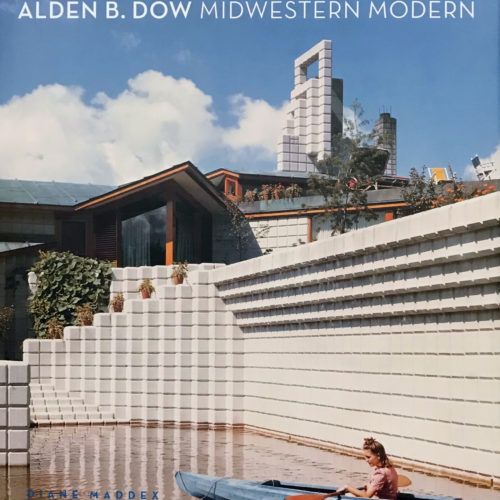
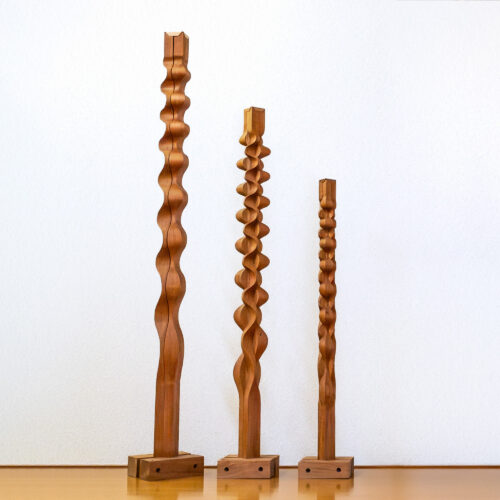
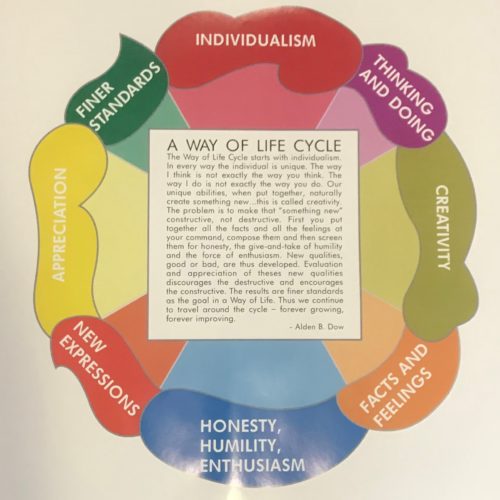

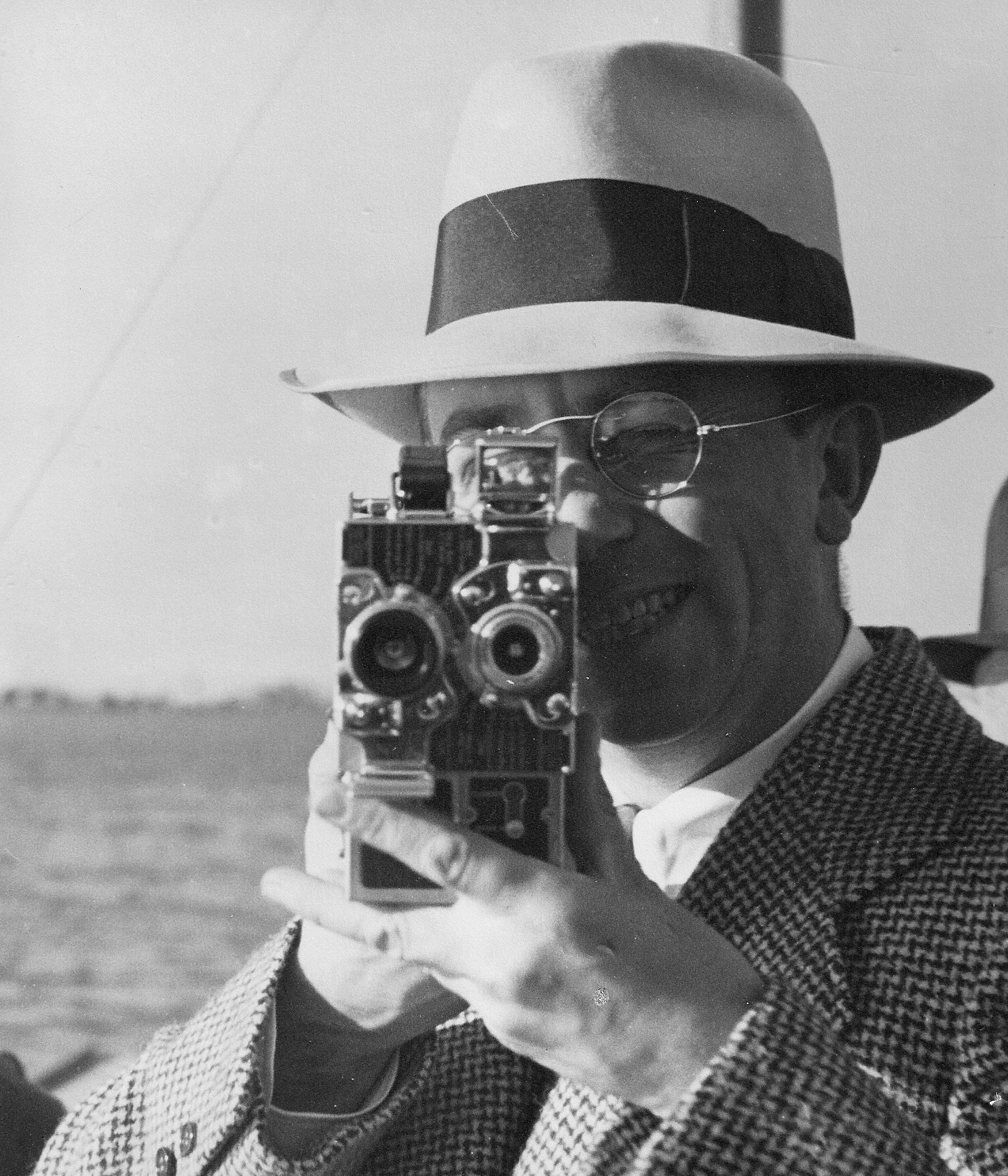

By the time Alden B. Dow began the drawings for the Hillsdale College Nursery, he had already outlined the campus master plan in 1959 and had designed several other buildings for the school, including the Strosacker Science Center, student center, dining hall and women’s dormitory. The original Hillsdale Nursery School

Earl W. Bennett, the father of Vada Bennett Dow, was known as the “financial wizard” of the Dow Chemical Company. He joined the then three-year old company in 1900 as one of 33 employees and a short time later became its official bookkeeper and then auditor. As the company grew,

The Dunbar Community Center was founded in 1923 in Ann Arbor by the Rev. R.M. Gilbert of the Second Baptist Church. Named for the noted Black poet Paul Laurence Dunbar, it was a vibrant gathering place for the predominantly Black community in which it was located, with recreational and educational

The Conductron Corporation was founded in 1960 by University of Michigan professor of electrical engineering, Dr. Keeve “Kip” Siegel. It was a research and development firm that developed radar for aerial reconnaissance among many other high-tech innovations for the time. Alden B. Dow was hired by Dr. Siegel to design

University Microfilms was founded in 1938 in Ann Arbor by Eugene Power. During World War II, Power microfilmed thousands of rare books and periodicals in British libraries to preserve their contents from possible destruction. Not long after that, his business expanded to include the large-scale microfilming of dissertations, theses, newspapers,
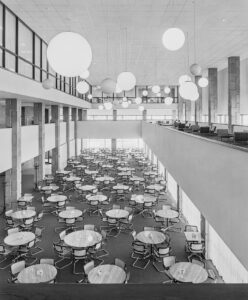
The Wayne State University’s University Center Building, later known as the Student Center, was designed to bring together three separate non-academic activities into one building: food services, student life, and a central location for the various religious groups on campus. Alden B. Dow began the design development process in 1964
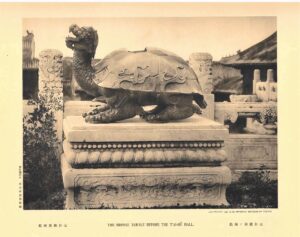
Now on display in the Second Drafting Room of the Alden B. Dow Home and Studio is an exhibit of prints and photographs from three rare portfolios entitled The Decoration of the Palace Buildings of Peking and Photographs of the Palace Buildings of Peking. The portfolios are part of the
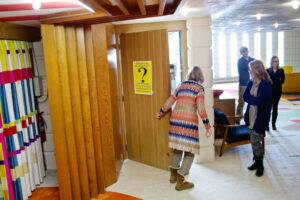
Have you ever wanted to explore and discover a hidden underground passageway? “The Tunnel” is just one of the many captivating and enchanting surprises of the Alden B. Dow Home and Studio. This private area is rarely opened for viewing, but for the months of February, March, and April, Saturday

Showtimes: February 4th @ 1pm in-person at the Alden B. Dow Home Theater (315 Post Street – House Entrance) February 18th @ 1pm via Zoom March 10th @ 1pm in-person at the Alden B. Dow Home Theater (315 Post Street – House Entrance) March 24th @ 1pm via Zoom Seating
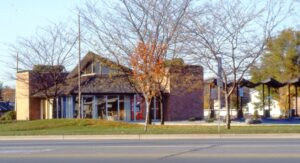
Many undated design development sketches exist for the New First National Bank and Trust, located at the intersection of Eastman and Saginaw Roads in Midland, Michigan. There are no specifications, contracts, correspondence, or other job-related files for this project. Working drawings, however, are dated March 22, 1968, and show a
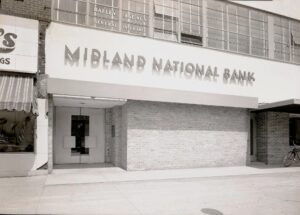
An enterprising group of businessmen first began discussing plans to establish the Midland National Bank, a locally owned banking institution, in 1945. Following federal approval of their application the following year, they proceeded to acquire the Chemical City Restaurant building at 133 E. Main Street for the location of the
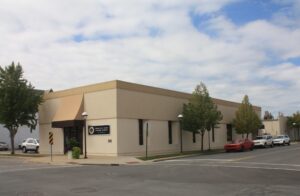
Alden B. Dow Associates converted an existing building in downtown Midland into offices for Church and Guisewite Advertising in 1966. Working drawings and specifications were completed in January, and Branson Builders of Midland was selected as general contractor. Construction began in February and was substantially completed by the end of


