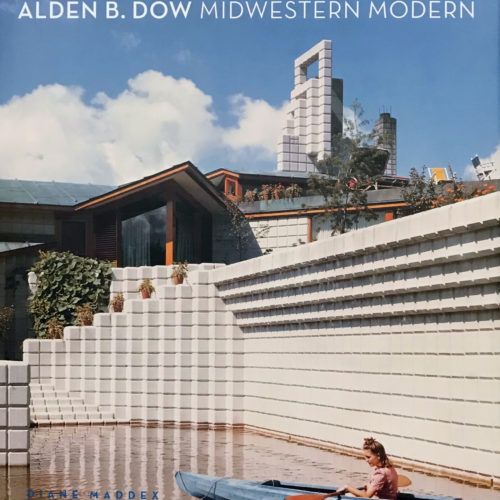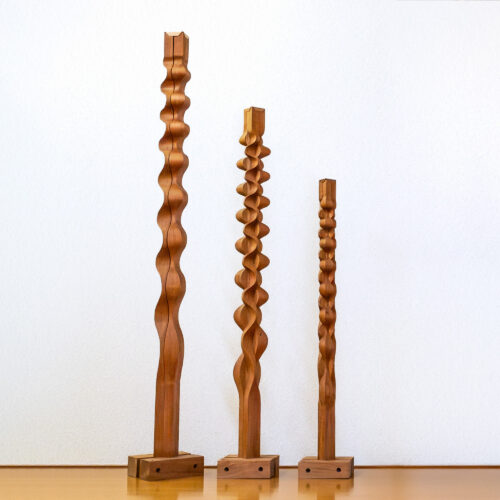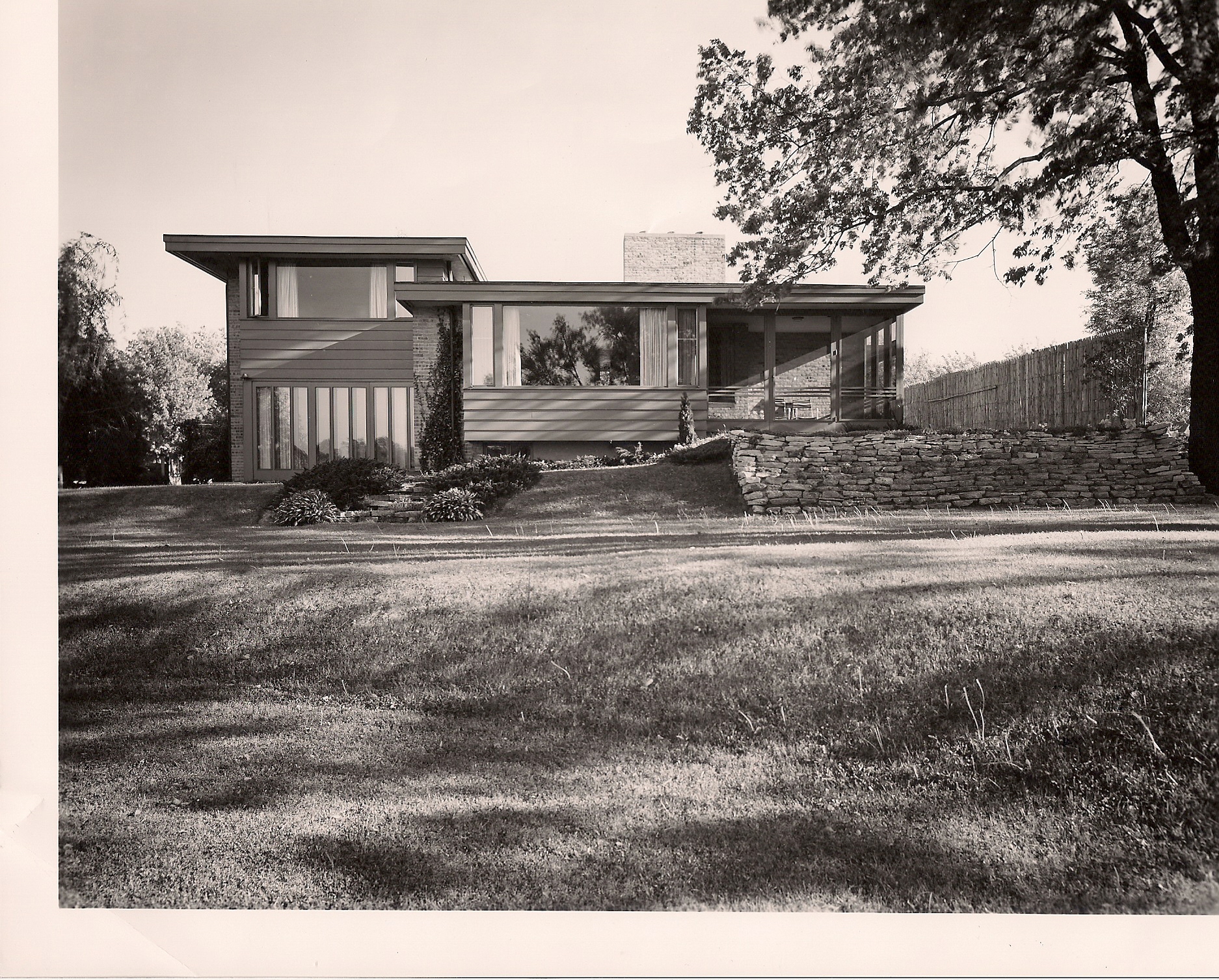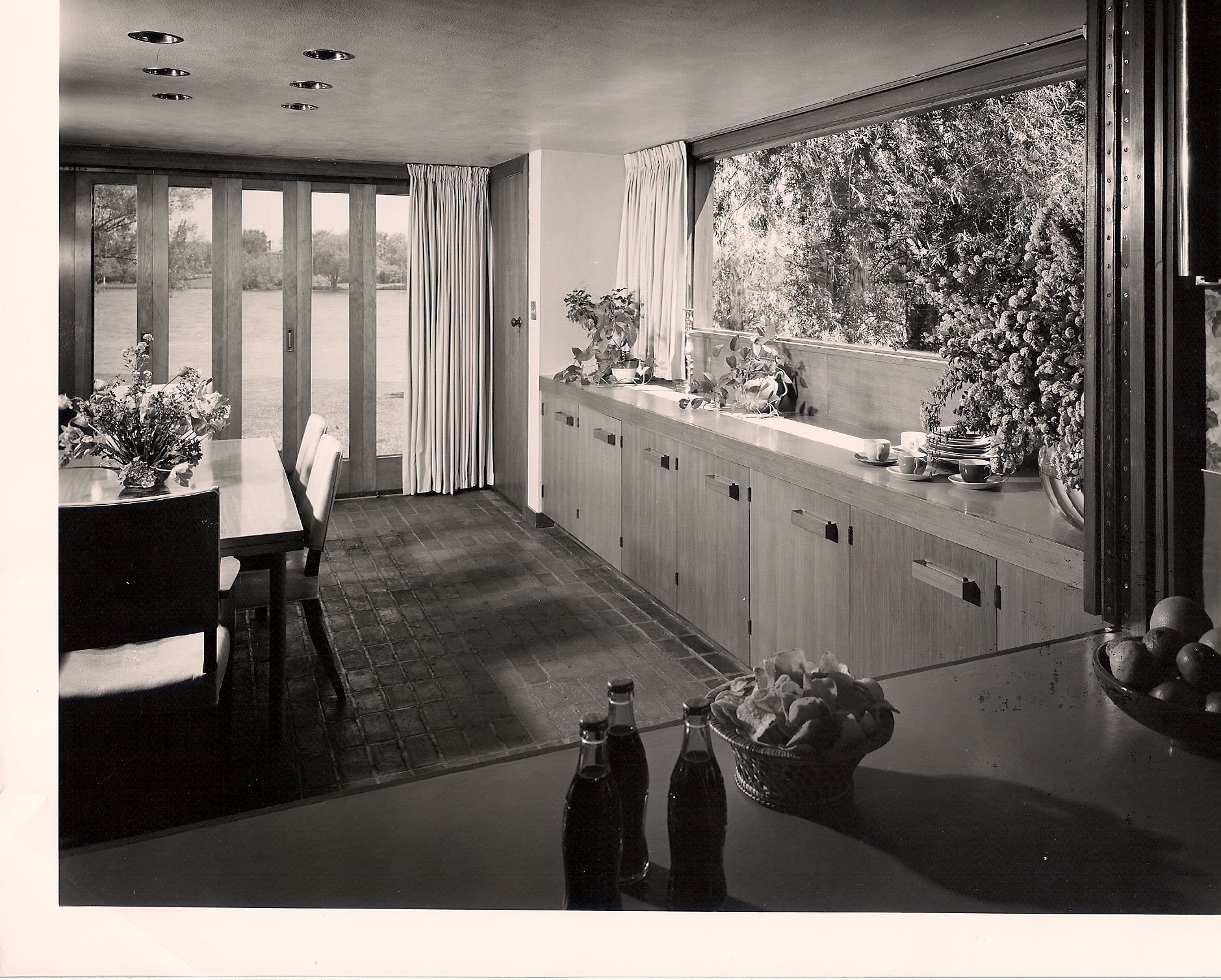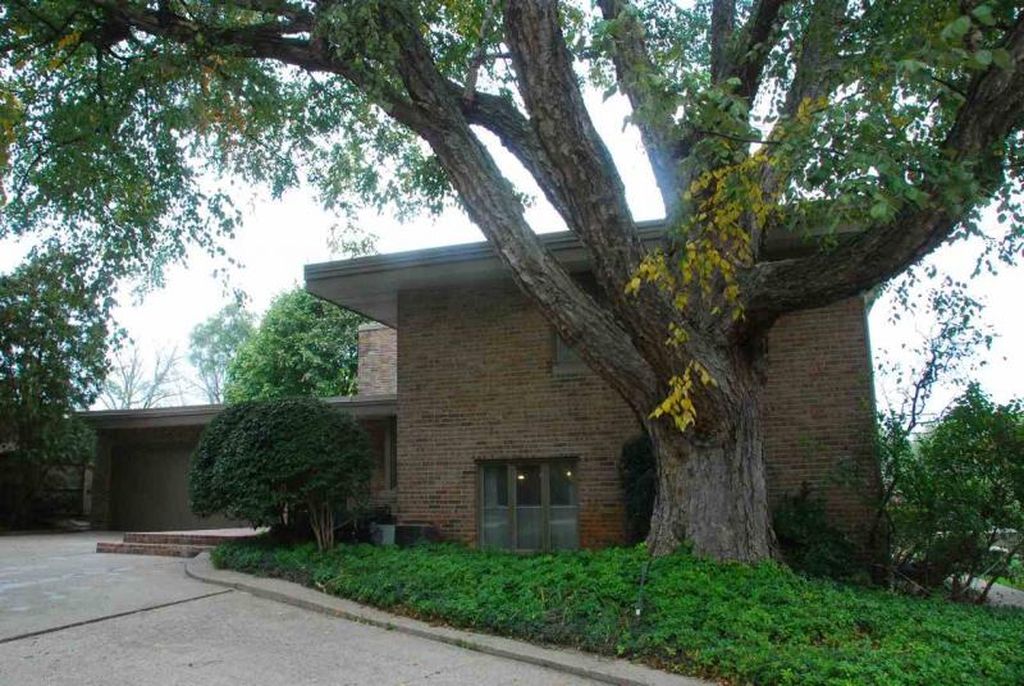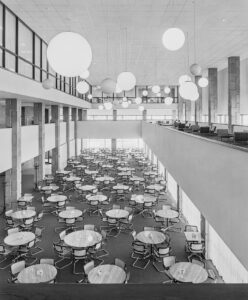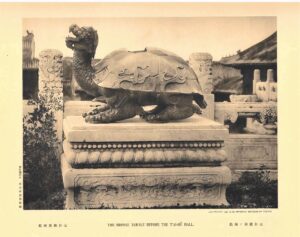Alden B. Dow designed two homes in Elkhart, Indiana, nearly opposite each other on the St. Joseph River. The first was for the William Koerting family in 1937. Two years later he developed preliminary floorplans for a home for Dr. Millard Fleming. Working drawings were finished in January 1940 and a contract was signed with Ira C. Mast, the same contractor used for the Koerting’s house. The construction cost was listed as $15,549.
The exterior features brick and horizontal wood siding, a projecting flat roof, massive brick chimney, and single car garage. One enters the home on the middle level with its large living room. A brick fireplace with adjacent built-in seating runs along one wall, while bookshelves fill the opposite wall. A 16-foot wide window with linoleum-topped seat below it provides a view of the river. The woodwork throughout the home is edge grain fir.
The dining room is seven steps down from the living room and is separated from the kitchen by a low counter or snack bar. A maid’s room and bathroom are next to the kitchen. The dining room and kitchen both have brick floors. Tall narrow windows line up at one end of the dining room and a door opens onto the back yard. Nine steps up from the living room are the master bedroom with a large window overlooking the river, two additional bedrooms, and two bathrooms.
Did you know? Appointments are welcome to view or study any of the Archives materials featured in this post and can be arranged by contacting us at archives@abdow.org.


