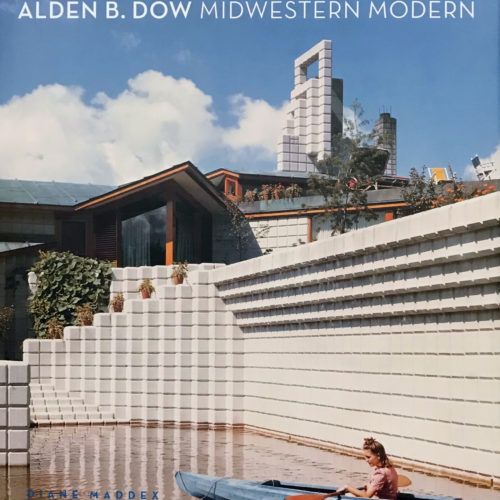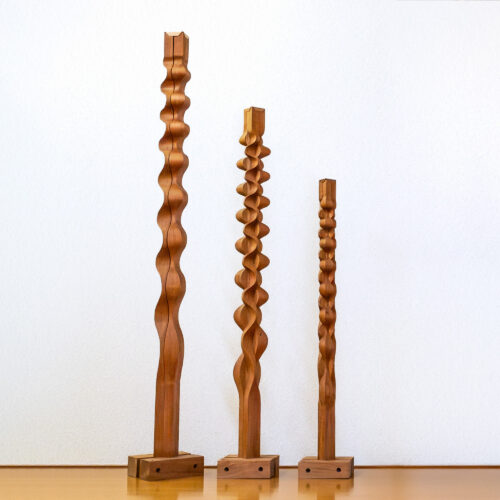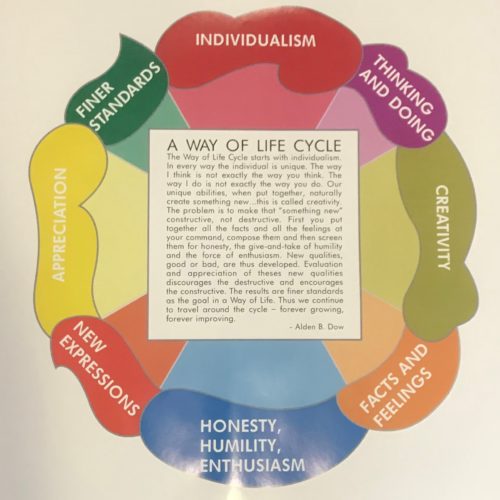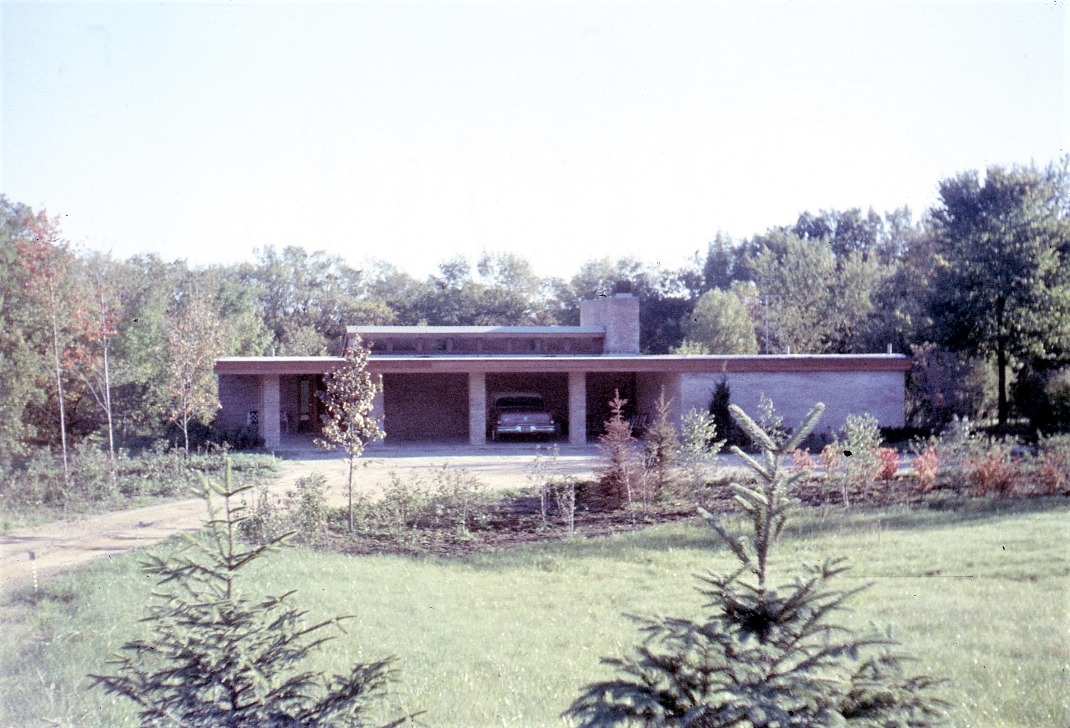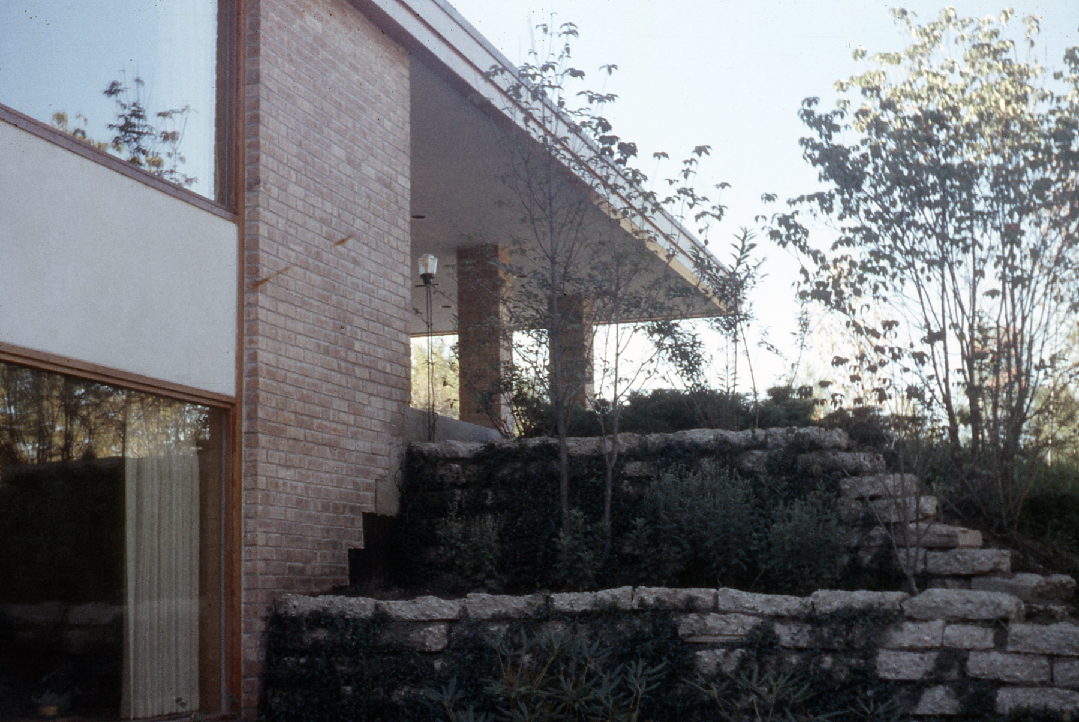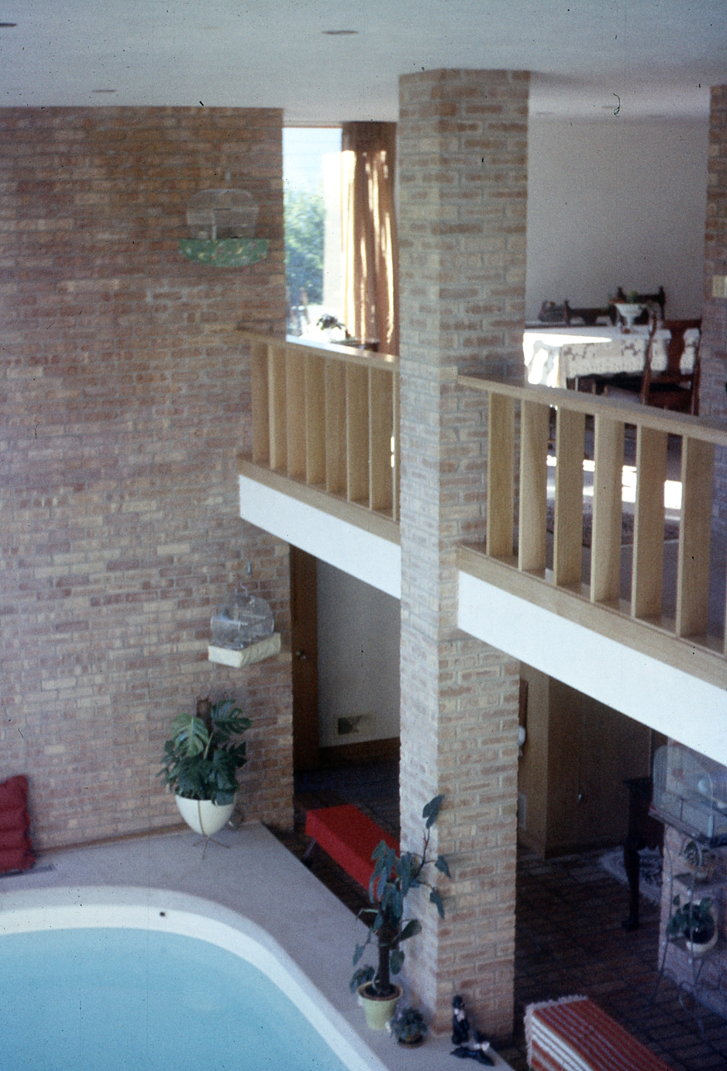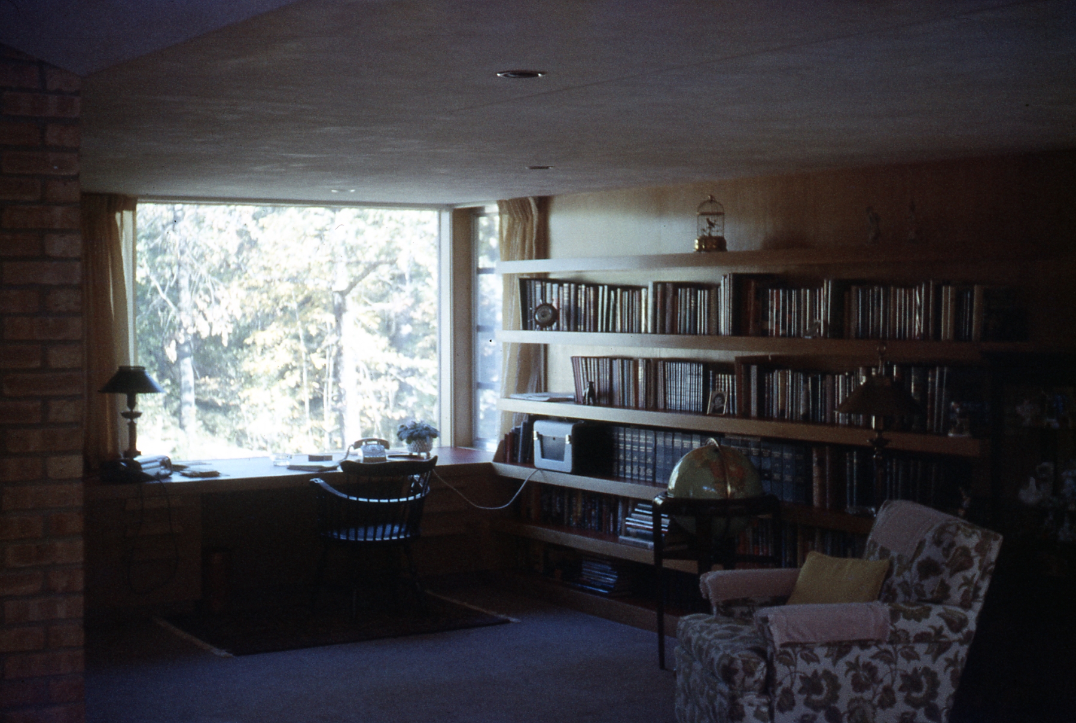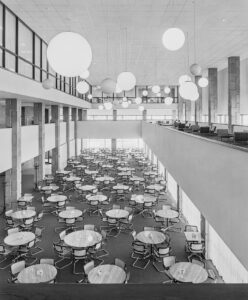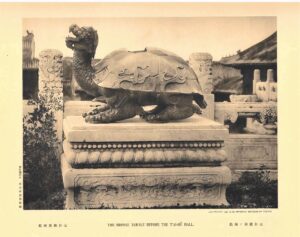Dr. Mark Dick and his wife, Dr. Louise Schnute, were pediatricians practicing in Grand Rapids when they wrote to Alden B. Dow in March 1955 to ask if he would design a home for them. Dr. Schnute had first heard of the architect earlier when she was a resident at the University of Michigan Hospital in Ann Arbor. “I used to visit a friend who lived in a handsome contemporary home designed by Alden Dow,” she recalled. “I made up my mind that some day I wanted Mr. Dow to design my home.”
The property the couple owned stretches out in a level fashion from the road, then slopes down to Lake Lappin in the back with an adjacent wooded area. In describing what they would like to have in their home, they requested the typical three bedrooms along with the more unusual wish for an indoor pool. Working drawings were completed in January 1956. Local building contractor E.J. Van Sweden was selected as general contractor for his bid of $87,026, excluding the pool. The family moved into the home in March 1957.
From the road, the light beige brick exterior of the house makes it blend into the surrounding landscape. Its horizontality is emphasized by a flat roof edged with wood cornices and a narrow band of clerestory windows set above the garage. At the back, the sloped lot reveals the L-shape configuration of the upper and lower levels. Stucco spandrels separate large windows on the projecting ell; facing the lake are two-story glass walls separated by brick columns.
The upper level features an open study area to the left of the entry with the living room off to the right. Above the living room are the clerestory windows seen from the road. Behind the living room’s brick fireplace are located the dining room, kitchen, and laundry. Just beyond the study is the master bedroom. The study, living room, and dining room all overlook the indoor pool below, and have wide open views of the outdoors through the two-story windows. In addition to the 12 foot by 26 foot pool, the lower level includes two more bedrooms and a large seating area with a brick floor and fireplace.
The exterior woodwork is edge grain fir, while the interior wood is comb grain white oak. Mr. Dow outlined the color schemes for the various areas of the home – green carpeting for the living areas; medium green ceramic tile in the bathrooms; red linoleum tops for built-ins in the living room and sitting room, and yellow linoleum for all others; green counter tops, beige steel cabinets, and speckled beige floor tile in the kitchen.
Did you know? Appointments are welcome to view or study any of the Archives materials featured in this post and can be arranged by contacting us at archives@abdow.org.


