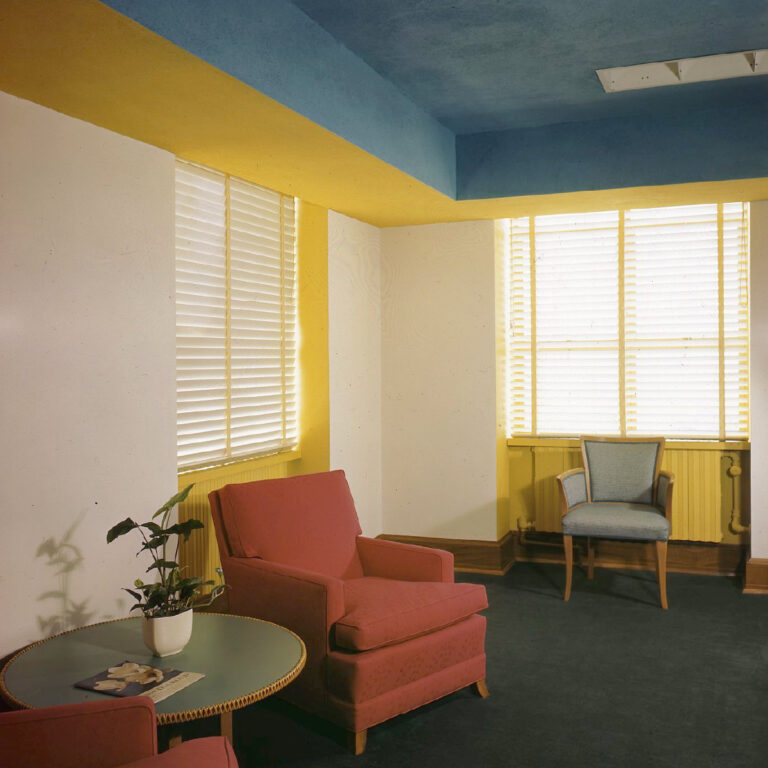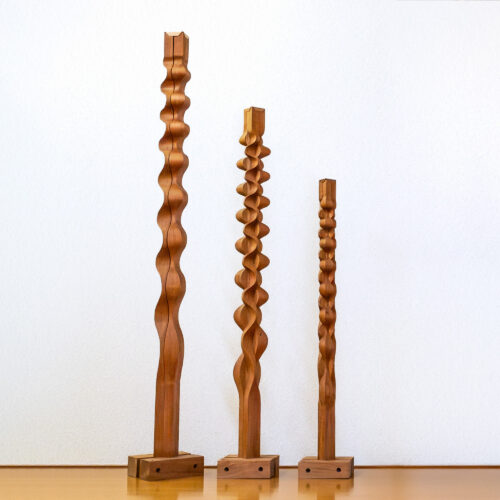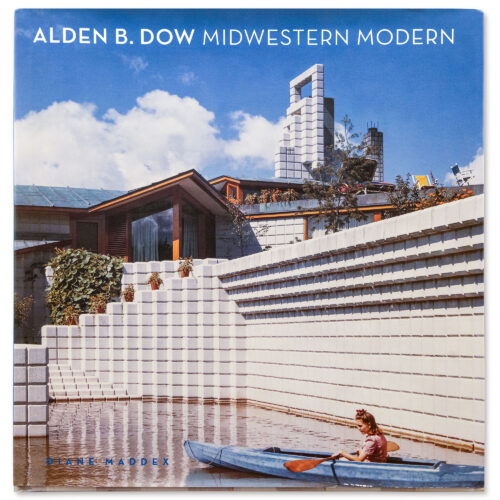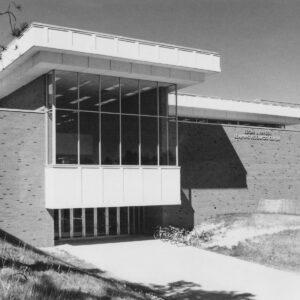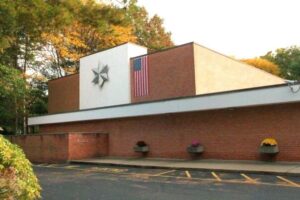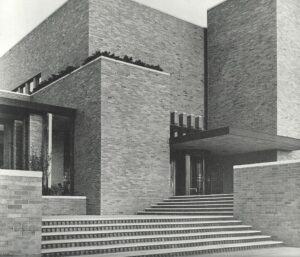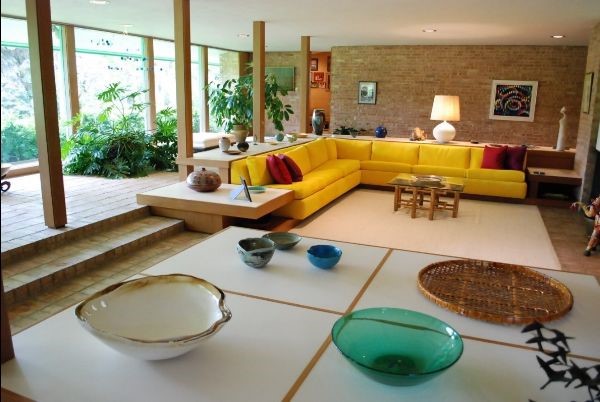
The Bennett House living room that features the surrounding “gallery” space looking onto hole number three of the golf course.
Midland features over 430 mid-twentieth century modern buildings that make the city an unparalleled architectural destination. Many architects contributed to this great legacy and to the incredible collection of 350 beautiful residential designs that are integrated throughout the community. Many of these homes are easily identified with classic mid-century features like repeating window patterns, large centrally-placed chimney masses, angled and sloping roof-lines, dynamic materials, use of natural light and obvious connections to their natural environments. Yet sometimes, there are structures that don’t possess these elements on the exterior and therefore are not instantly recognizable as mid-century designs.
One such deceiving structure is the Robert (Bob) and Bonita (Bonnie) Lowden Bennett home at 1015 W. Sugnet Road. Bob and Bonnie met when she attended a dance at Cranbrook Preparatory School that Bob attended; she was someone else’s date. They reconnected when they both attended the University of Michigan. They married in 1941 and moved to Bob’s hometown of Midland. Bob began working at The Dow Chemical Company in 1942 and would eventually become treasurer of the company like his father before him. After Bob’s naval service in WWII, he returned to Midland and he and Bonnie lived in a house on Crane Court that was originally designed and used as the Parents and Children’s School that had been converted into a home. The school was established by Bob’s oldest sister, Vada Bennett Dow, in the late 1930s and operated until the United States entrance into the war. The building was designed by Vada’s husband, Alden B. Dow.
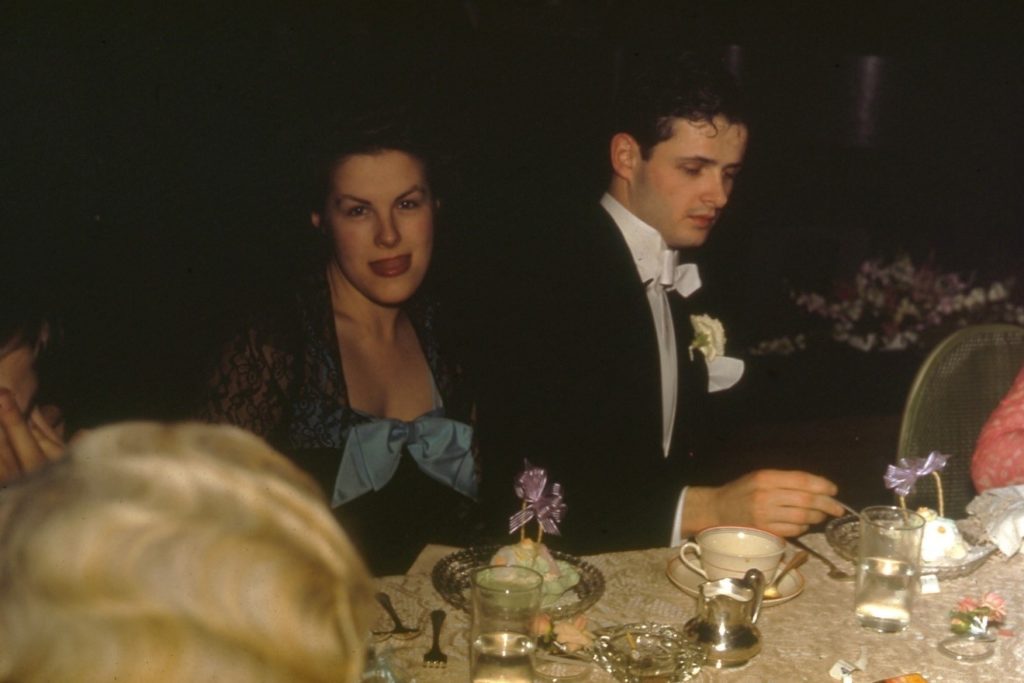
Bonnie and Bob Bennett in 1941.
By early 1950, Bob and Bonnie decided it was time for a larger home to raise their young family with daughters Stephanie and Constance. The Bennetts asked their brother-in-law, Alden B. Dow, to design a house for them that included an unusual request from Bonnie. She was a fan of modern interiors with open living space, but preferred more traditional exteriors for homes. She also favored two-story homes instead of Mr. Dow’s one-story, organic structures. The Bennetts wanted a warm and inviting family home that would also be a wonderful space for entertaining and gatherings. What would eventually be built was one of Mr. Dow’s most unusual and beautiful designs that melded traditional and modern elements.
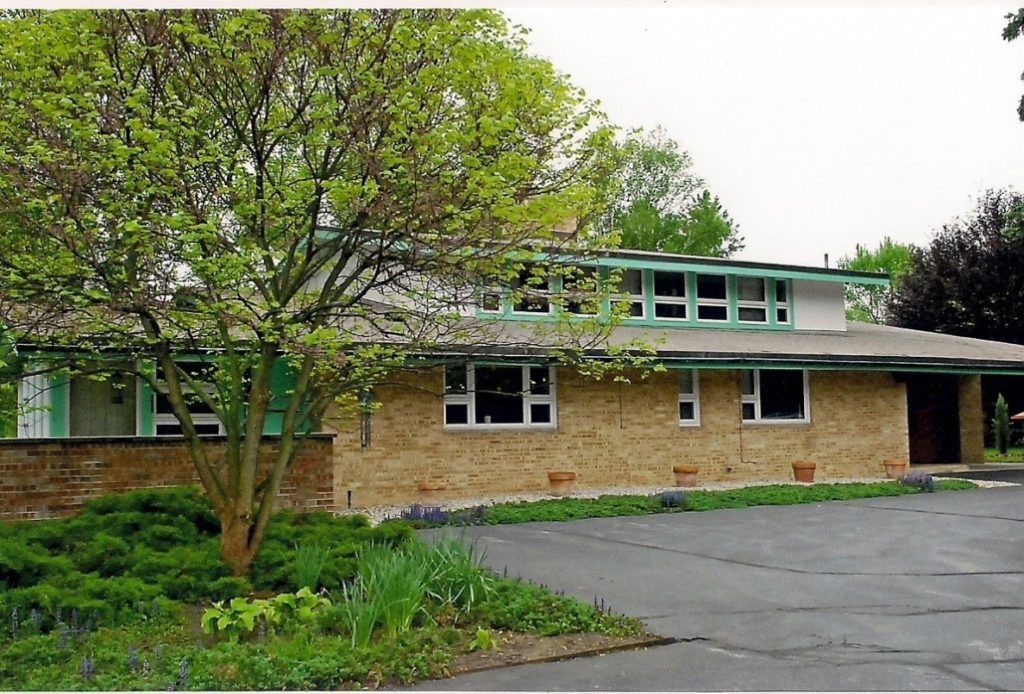 The front of the home features Mrs. Bennett’s desire to have a home that was more traditional from the exterior.
The front of the home features Mrs. Bennett’s desire to have a home that was more traditional from the exterior.
A lot was purchased on Sugnet Road that backed up to hole number three on the Midland Country Club golf course. Initially the house was planned for this one piece of property, but right after the house was constructed the land to the left of their new home became available so the Bennetts acquired it. The retaining wall out in front of the house was added after they acquired the second piece of property. The wall creates incredible privacy for a wonderful patio area off of the original screen porch area.
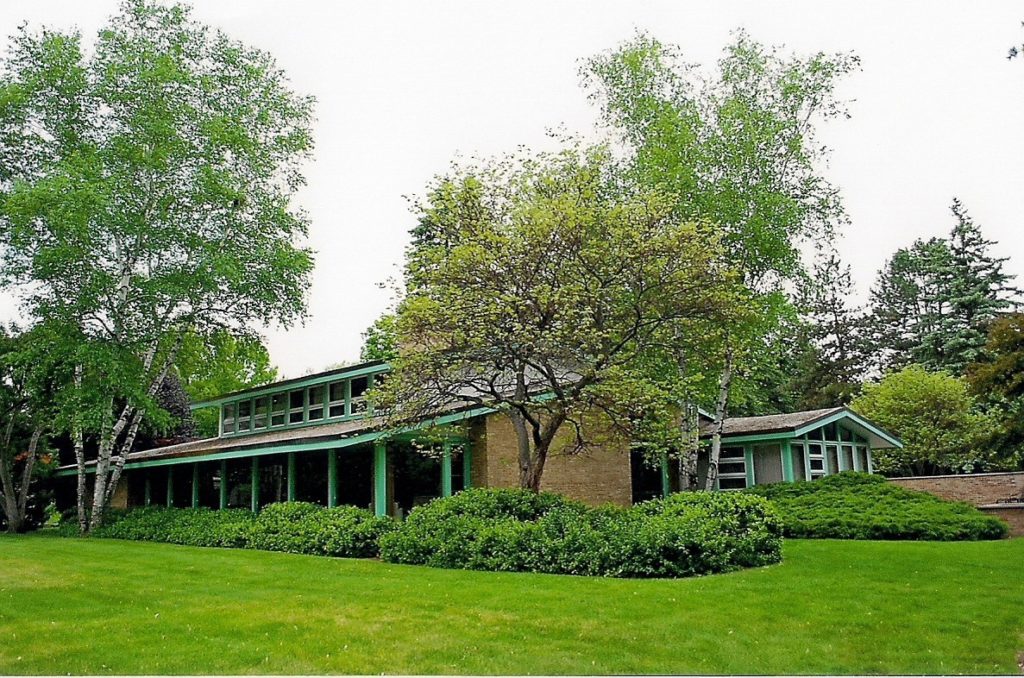
The back of the house features floor to ceiling glass the entire length of house creating unobstructed views to the adjacent golf course.
Although two different plans were created, construction on the approved plan began in 1951. Construction took nearly one year and the family moved into the house in early 1952 when their oldest daughter Stephanie was in 5th grade and Connie was in 1st grade. “Although the house was much larger than our previous home, we loved the house and instantly warmed to it,” noted Connie Bennett Coolidge.
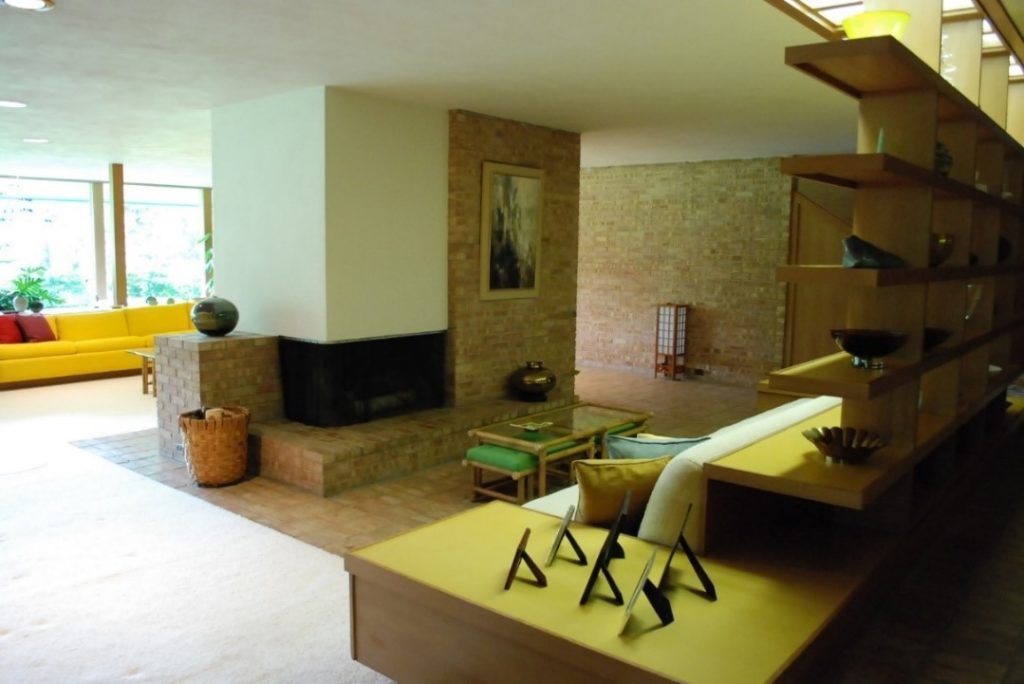
Two-sided fire place divides the main living space adding intimacy.
The first floor features a brick entrance with compressed ceiling that wraps around the perimeter of the main living area. A centrally located 2-sided fire place structure, a beautifully crafted puzzle of brick and plaster cubist forms, divides the living space. One fireplace is the focal point of an intimate, family area with a built-in sofa while the other fireplace opens to the larger, expansive living room. The larger living room is surrounded with a “gallery space” that is three steps higher than the carpeted living room and borders it on three sides. Massive floor-to-ceiling windows run the entire length of the room allowing an unobstructed view of the golf course behind it and allow for natural light to bathe the entire first floor.
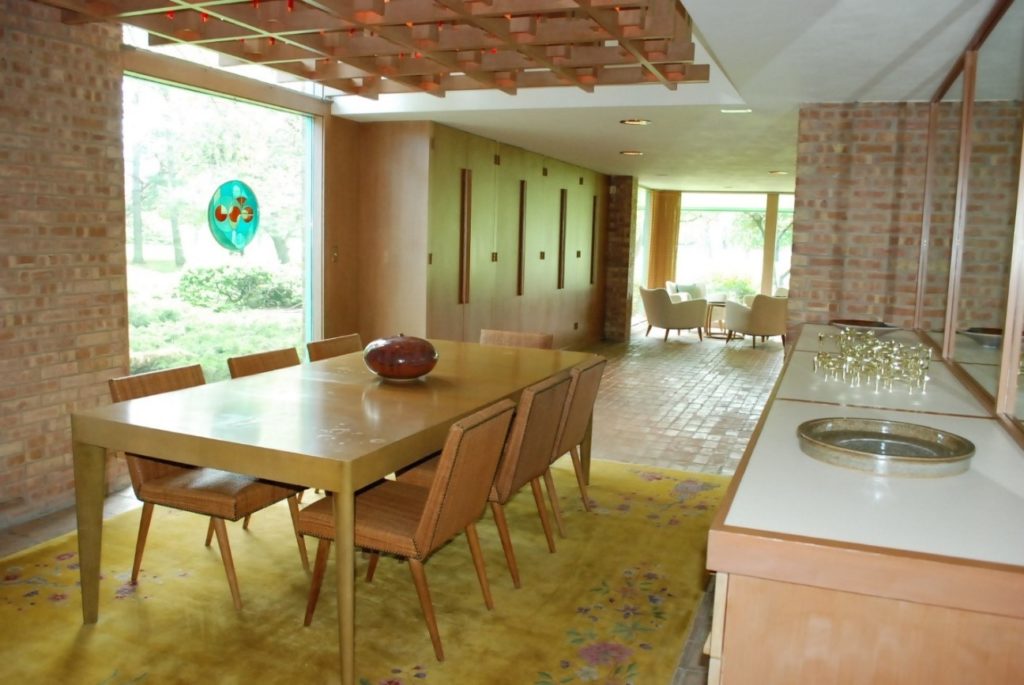
The Dining Room uses natural and reflective light to create a warm and inviting space that is sheltered from the rest of the living space.
The dining room features a massive window to the side yard, adding another connection to the outdoors and natural light. An exquisitely complex dining room chandelier of interlocking wood and red glass is a feature of the room as is an abundance of built-in, edge grain fir cabinetry that continues throughout the entire home. The first floor also includes the kitchen, an original screen porch that was enclosed for year-round function, a bedroom and bathroom perfect for guests, a study, laundry room and garage.
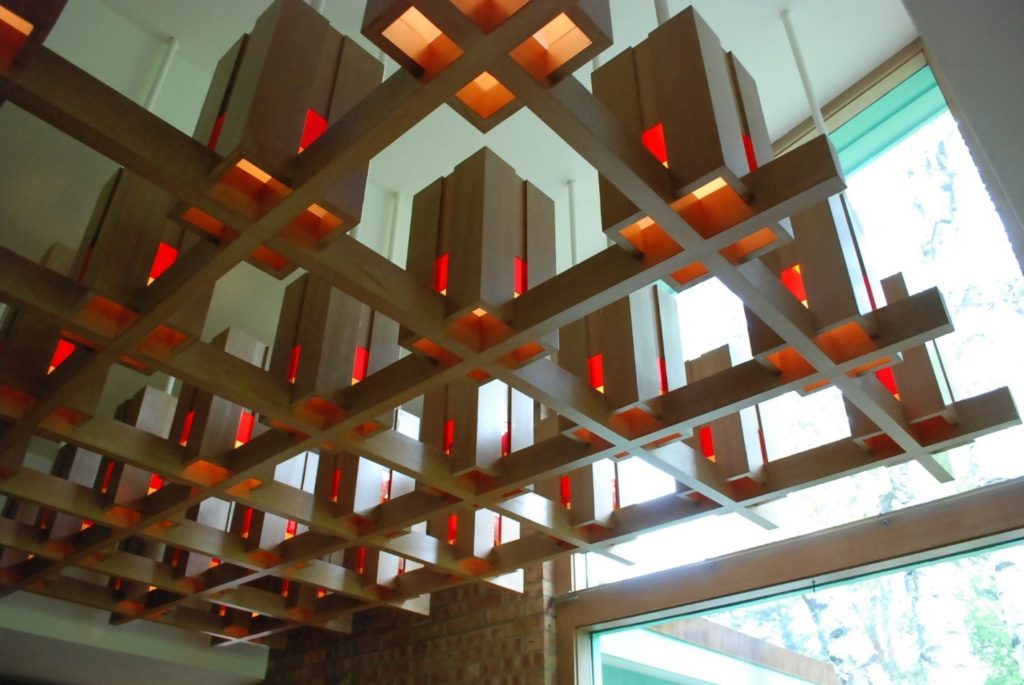
Alden B. Dow designed wood and red glass chandelier that is recessed into the Dining Room ceiling.
The house was planned to have four bedrooms on the upper lever: a master bedroom suite, rooms for Connie and Stephanie, and a large guest room. A large bathroom is adjacent to the guest room. Dow designed the upper floor with a future plan of incorporating the bedroom next to the master bedroom as part of the suite. The two children’s bedrooms are by todays’ standards, small, but incredibly functional. Connie stated “Growing up I never thought of my room as small. It was very functional and was a delightful space to spend time. My built-in desk faced out the windows over-looking the golf course and it was bright and cheerful.” All elements were built into the room with the exception of her chair.
The Bennett’s entertained a great deal for family and for business. Bob’s family was an important part of Midland history. Bob’s father was Earl Willard Bennett, who became the Chairman of the Board of The Dow Chemical and was known as the “financial wizard” of the company. Earl was also one of the incorporators of Chemical State Savings Bank later known as Chemical Bank. Bob was one of eight children born to Earl and his wife Eva Victoria Barclay Bennett, the daughter of the Reverend and Mrs. A. C. Barclay.
“That house has to have great karma; we have only wonderful warm memories of being there”, says Bob’s niece, Barb Dow Carras. “For many years we went there on Christmas Eve, and went from there to Christmas Eve service at St. John’s Episcopal.” The house was also the site of other Bennett/Dow Family occasions. “My Aunt Bonnie and Uncle Bob hosted my rehearsal dinner as well as our daughter Beth’s in their home. It is a happy house”.
The house is currently for sale and can be viewed on the MCMM website under the Add Your Listing tab https://midcenturymidland.org/listings/bennett-residence/ or at the Ayre Rhinehart Realtors website at https://www.arhouse.com/p/1015-W-Sugnet-Midland-MI-48640/dmgid_139647936.

