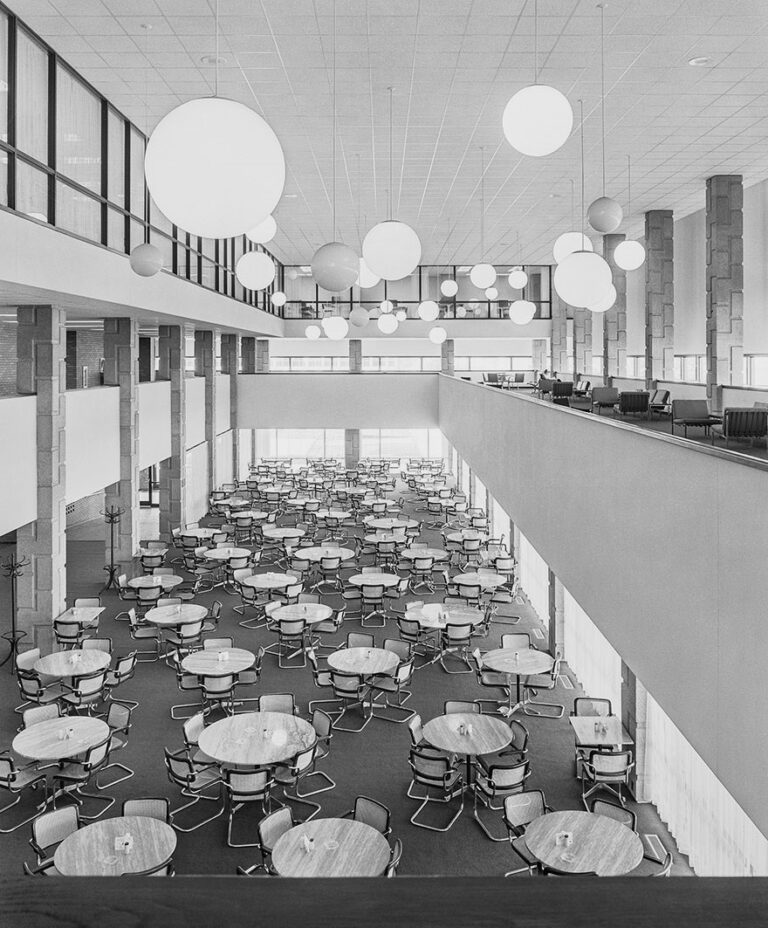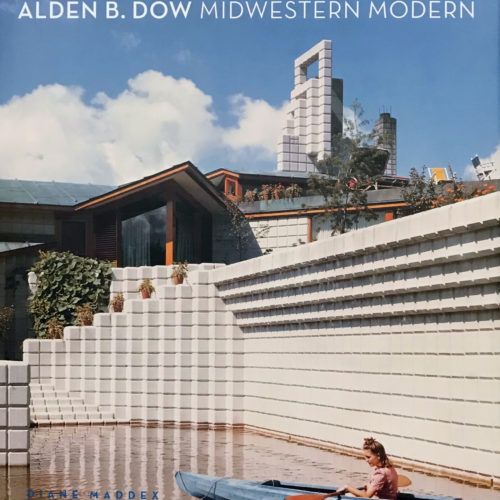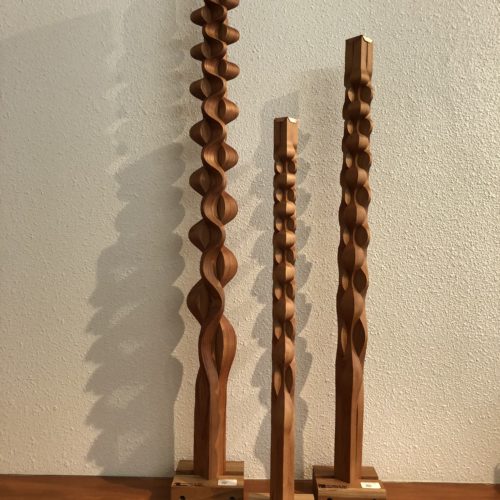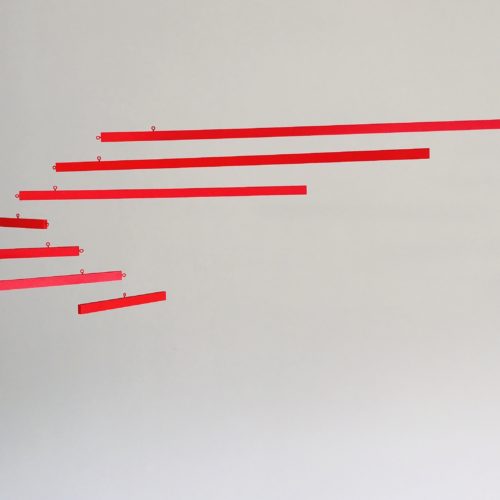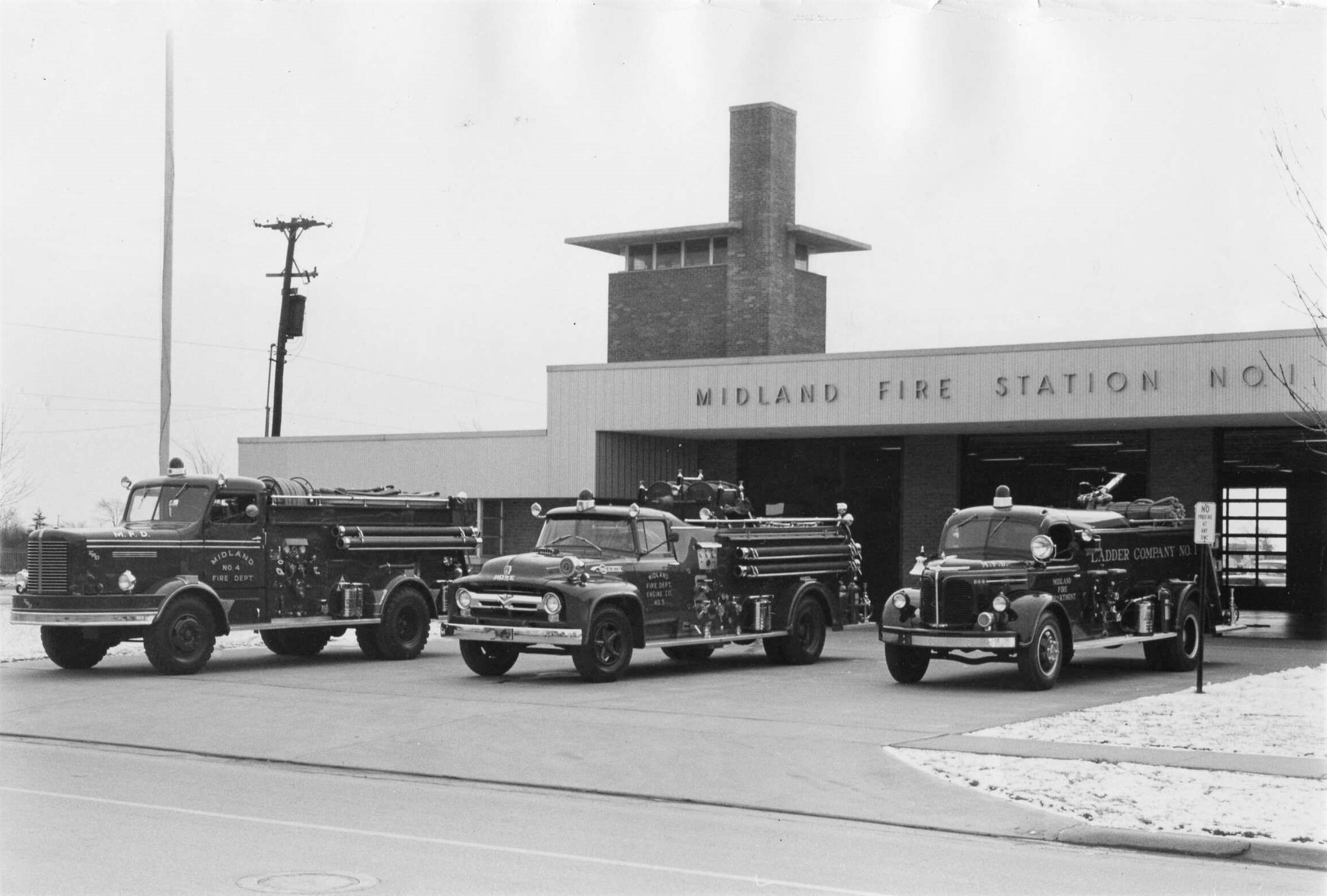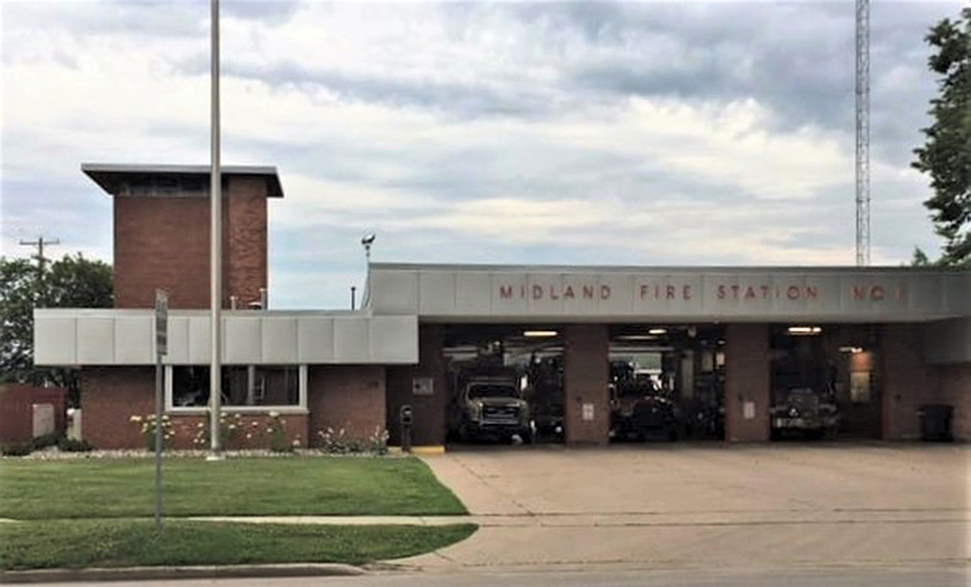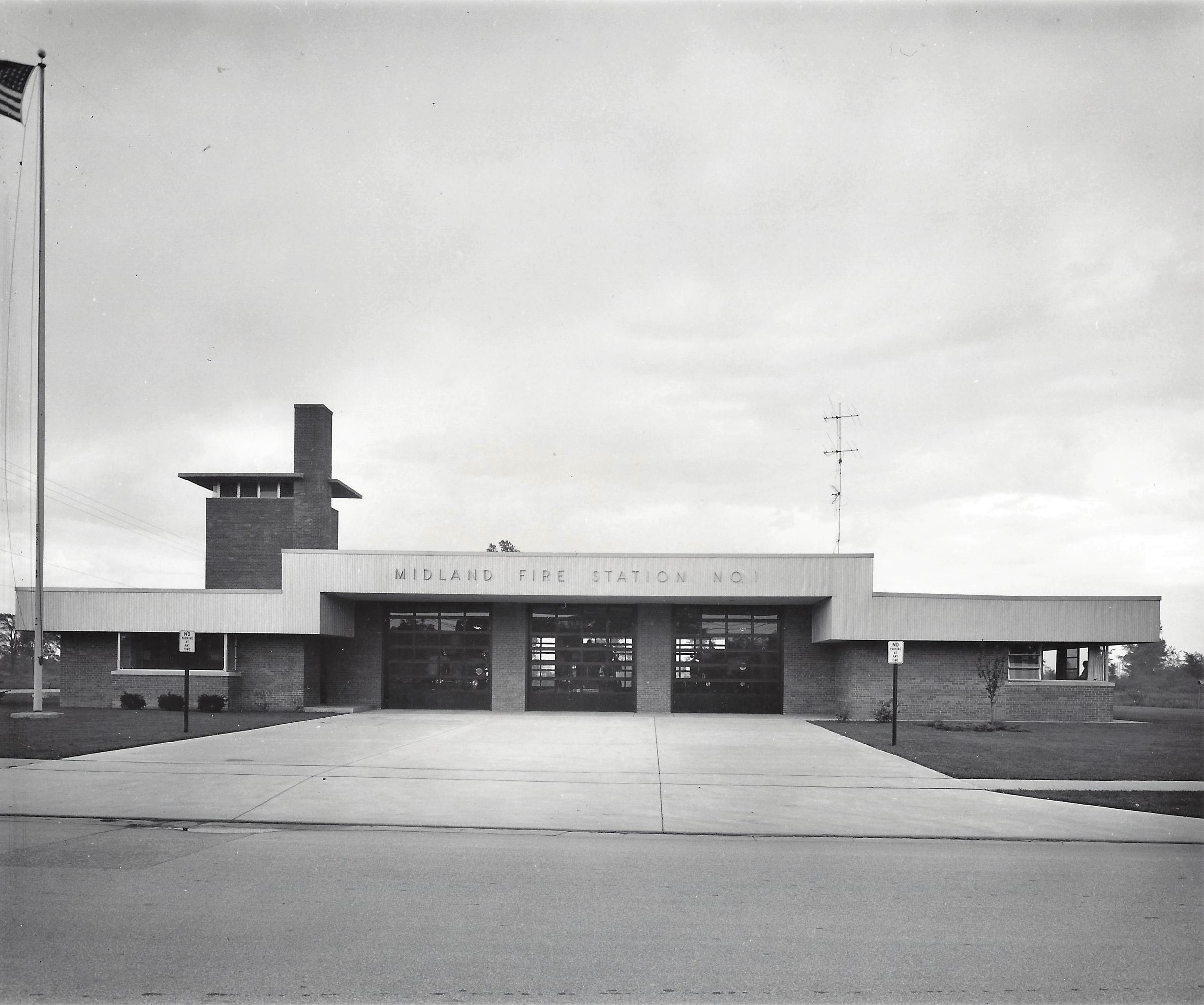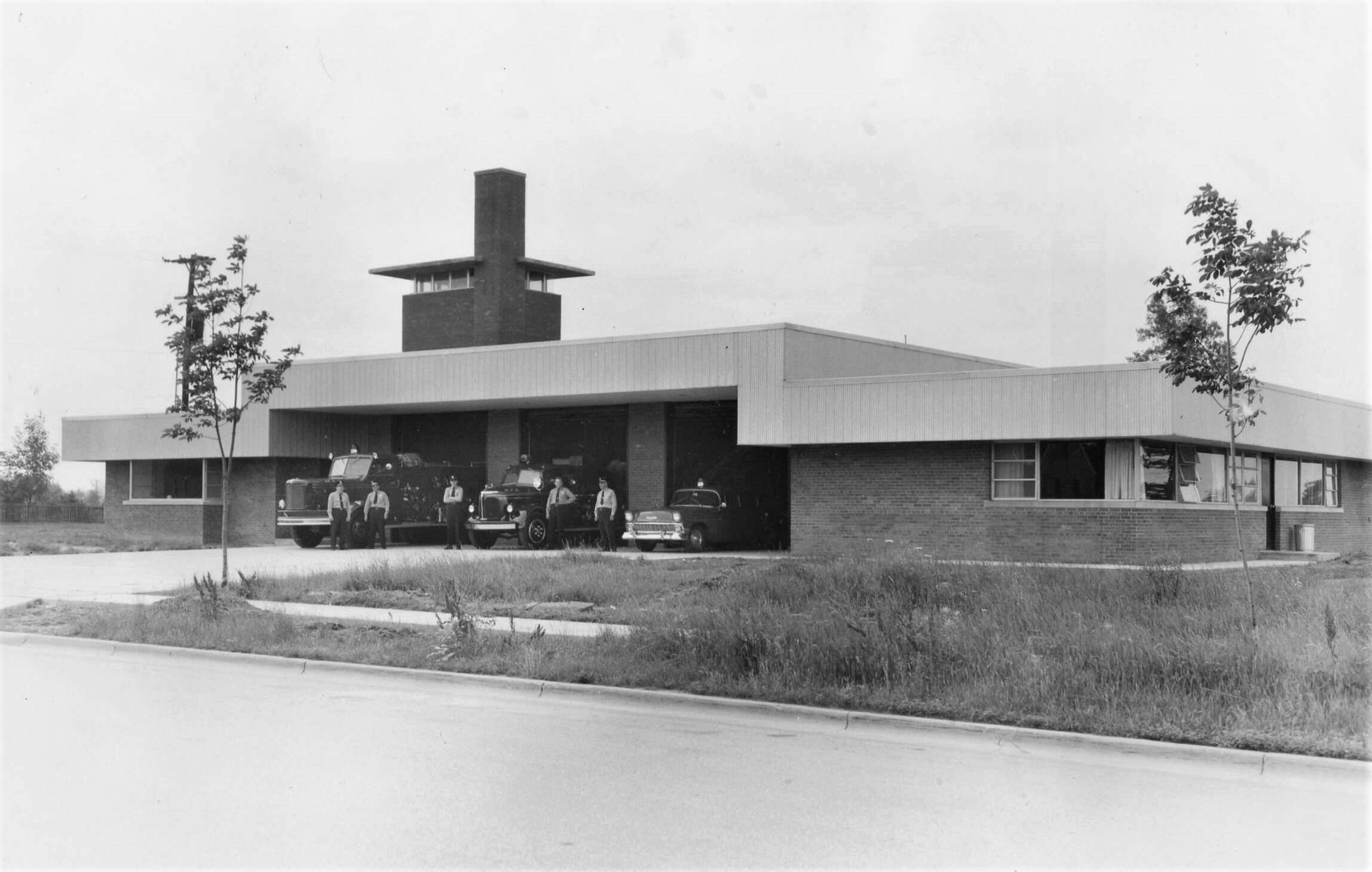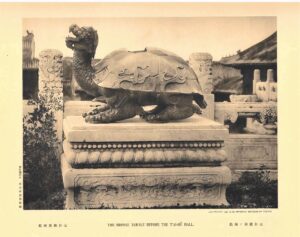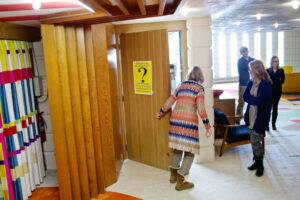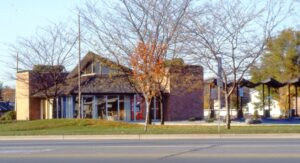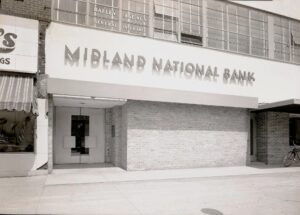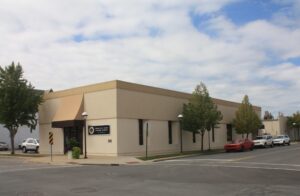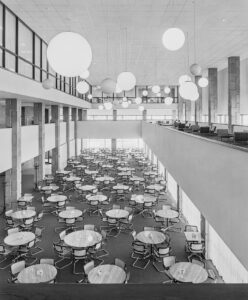Midland Fire Station No. 1 is one of the 39 civic structures designed by Alden B. Dow during his career. He completed the working drawings on April 23, 1955, and in June the construction contract was awarded to the Charles Engelhardt Construction Company of Bay City. The final cost of the station was $140,216.
The building is a one-story structure approximately 100 feet by 110 feet. It has a brick exterior with a four foot high fluted aluminum frieze that follows the flat roof line except where it rises above the three retractable doors for the fire engines at the front and rear of the building. A distinguishing feature is the 32 foot high hose drying tower with louvers set under a horizontal concrete slab cap.
A large Apparatus Room houses the fire engines in the center. To one side are the day room, kitchen/dining room, and an eight bed dormitory with adjacent shower room. On the opposite side are the hose drying tower, Fire Chief’s office, boiler room, maintenance room, and supply room.
Midland Fire Station No. 1 still stands today as one of the city’s three fire stations. The exterior has changed little over the years, with the exception of the removal of the taller stack portion of the hose drying tower.

