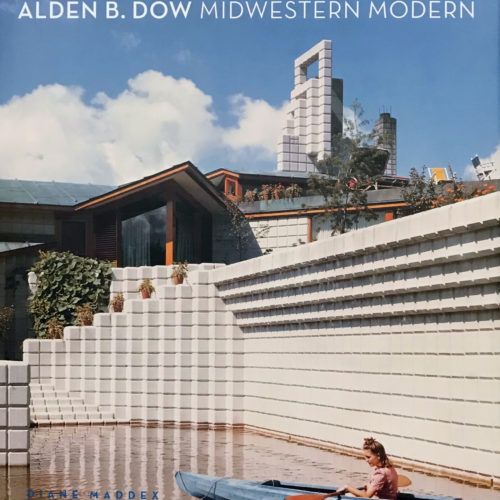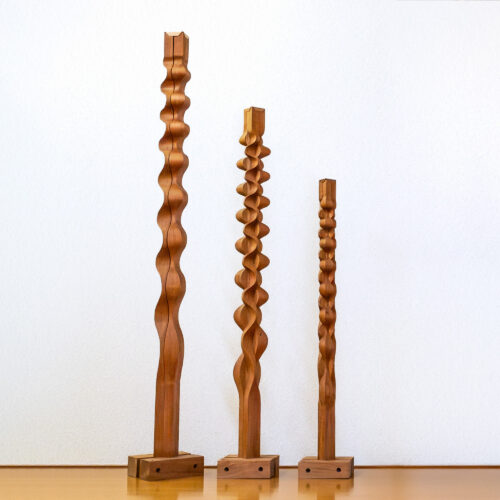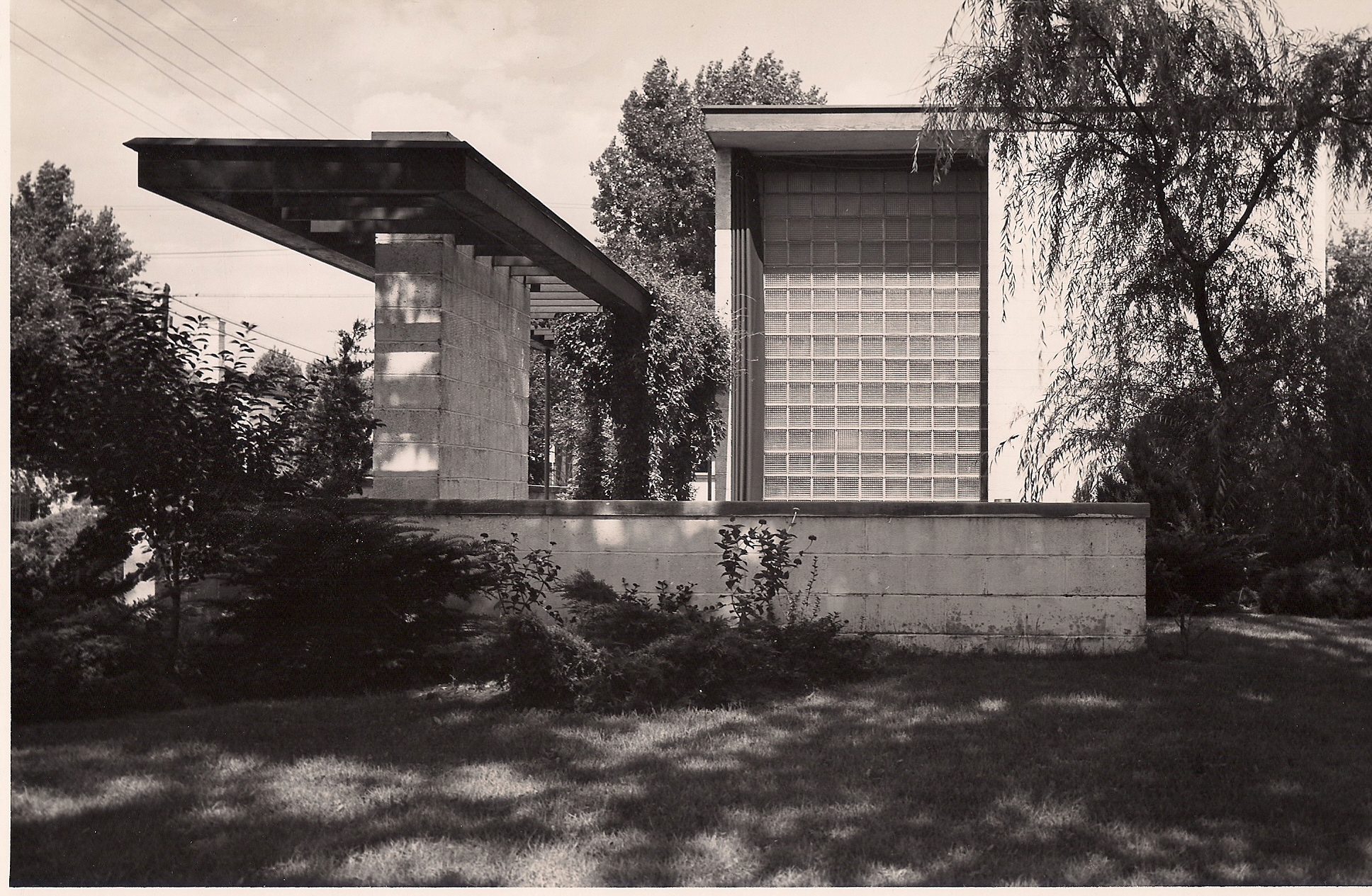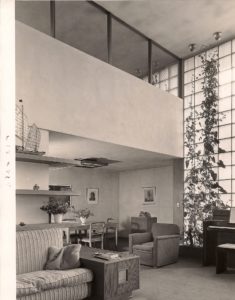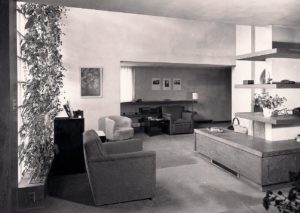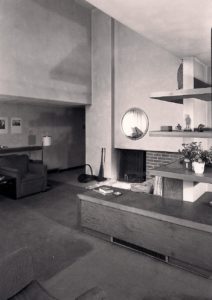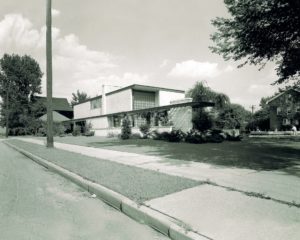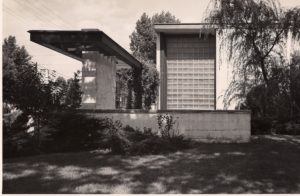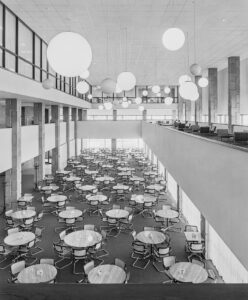The Millard and Mary Pryor Residence was designed by Alden B. Dow in early 1937 for a new subdivision in Grosse Pointe Park, east of Detroit. The Pryor’s requirements for a family that included twin boys and a maid were: bedrooms for parents, boys, guest, and maid; two baths; two-car attached garage; cost not over $15,000 ($3,000 for the lot, $12,000 for the house and furnishings).
The materials for the house were simple: clear fir, glass block, and standard 8 x 8 x 16 inch cinder blocks covered by stucco. Its European starkness, however, was controversial for that time and in that place. The legal status of such a modern building was explicitly determined following a suit brought by the Windmill Point Land Commission against Mr. Pryor for non-compliance with its building restrictions.
At issue was the trellis, supported by a pier, which projected from the front of the house and ended 24 feet from the sidewalk. Mr. Dow was called upon to testify in the case. In the midst of the legal proceedings, Mrs. Pryor shared with Mr. Dow her frustration about all the turmoil, “The landscaping is finished and we are thrilled. The house really looks lovely and I am inclined to go around punching the noses of our obnoxious neighbors.”
In the end, the Pryors and Mr. Dow prevailed, and the judge settled the suit in their favor. Later, after the dust settled, Mrs. Pryor wrote to Mr. Dow, “The more we live in our house the better we like it and even those of our friends who started out to feel sorry for us are coming around to the realization that there’s nothing like a modern house for really living.”


