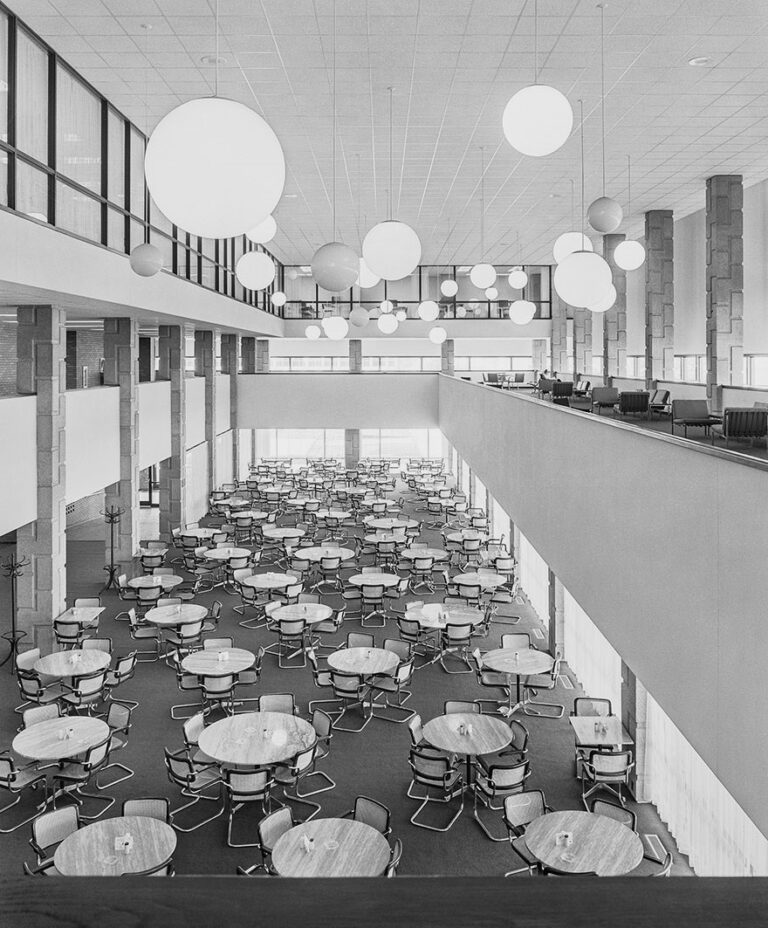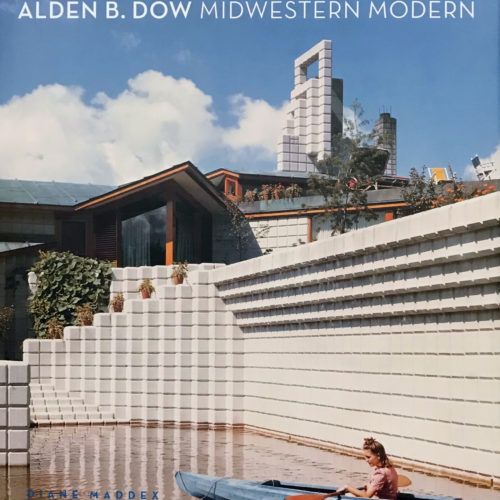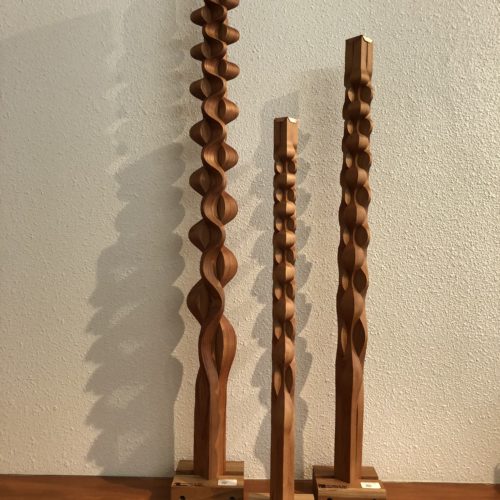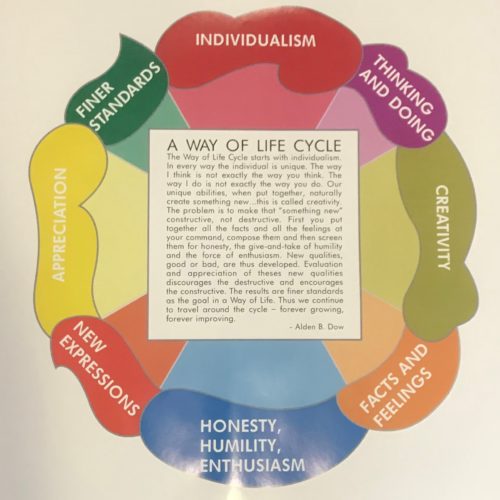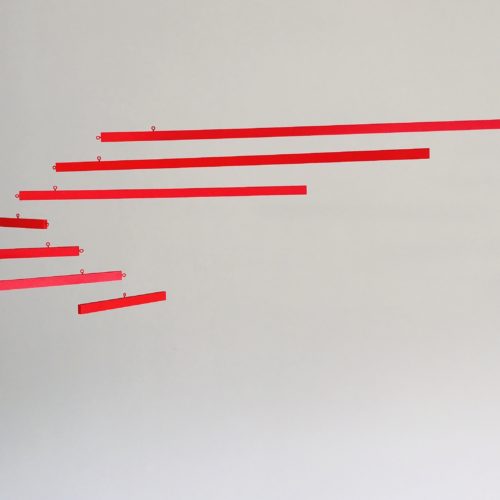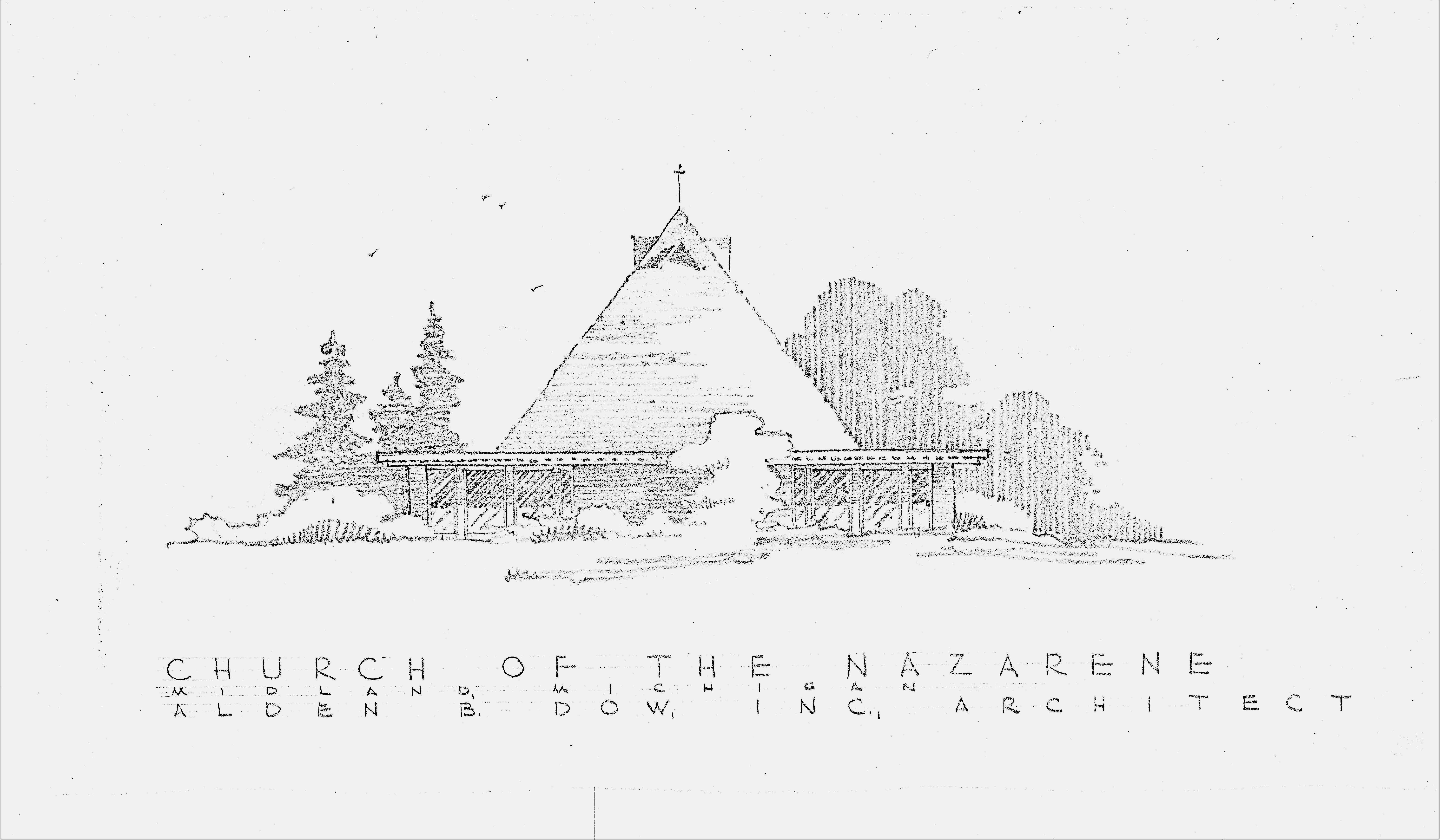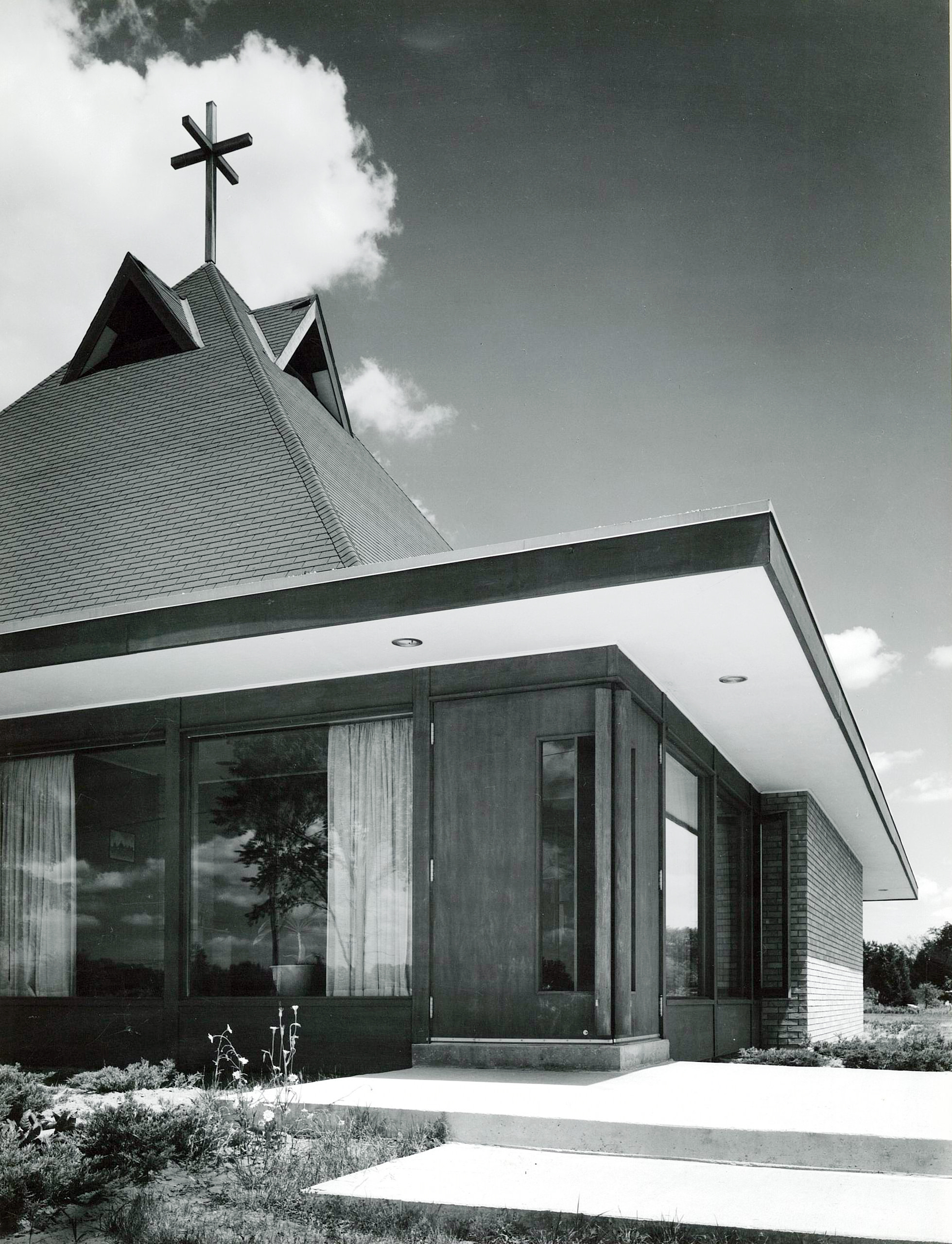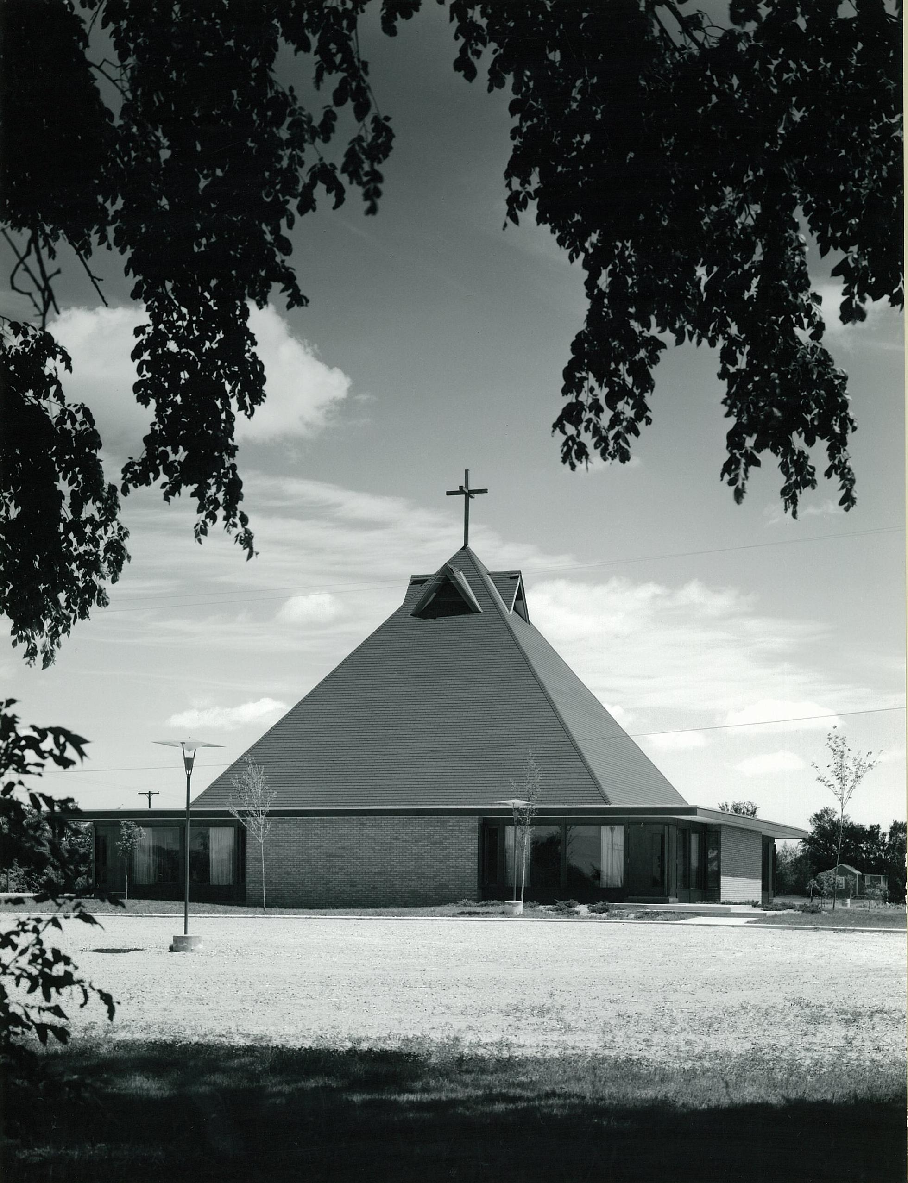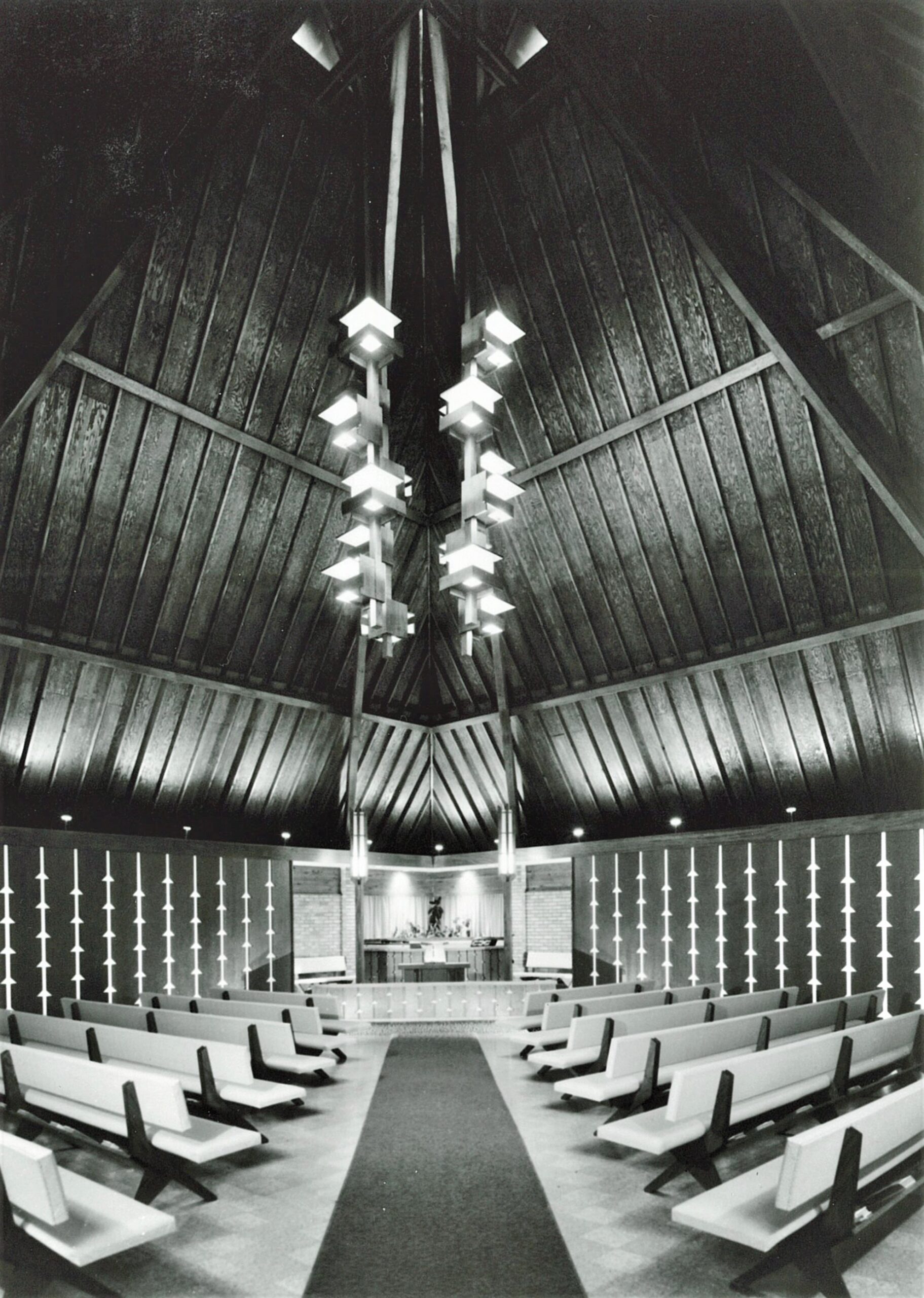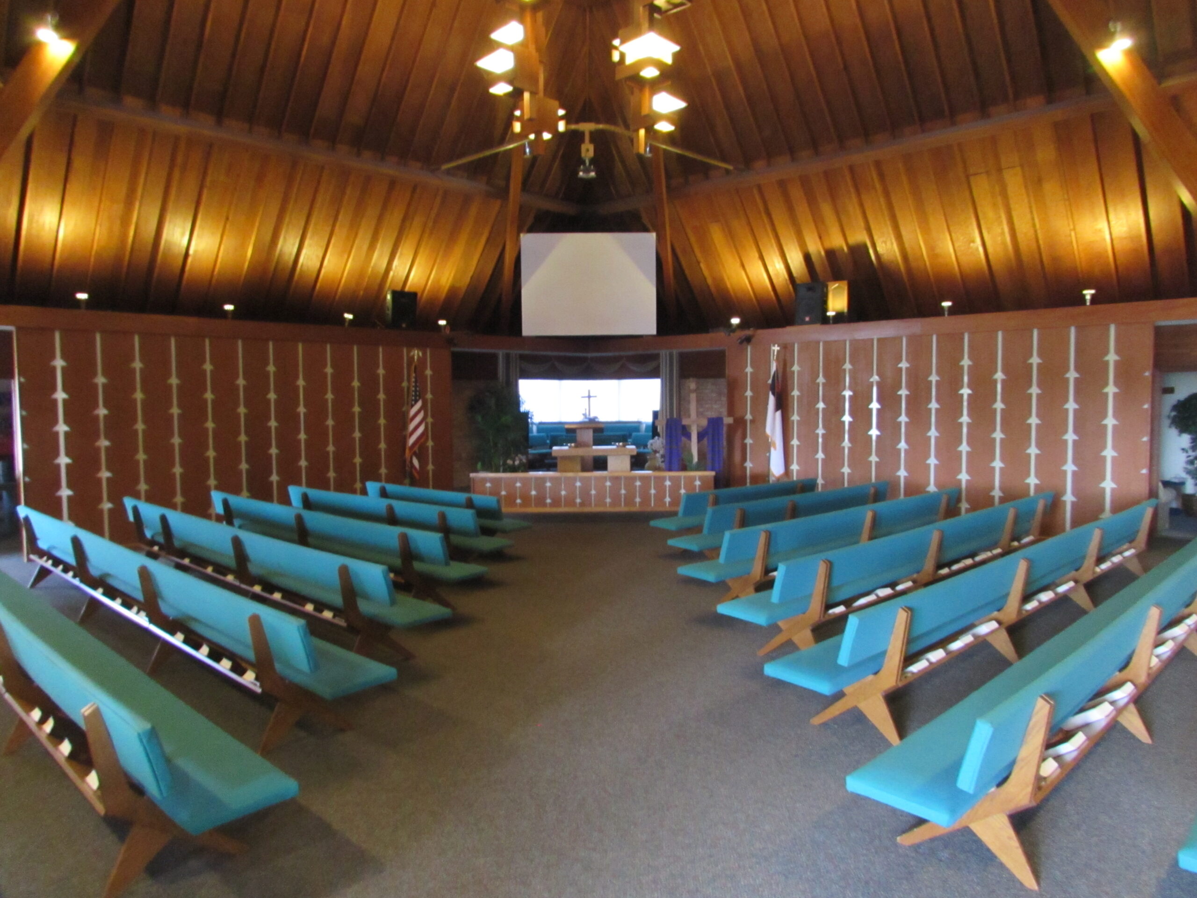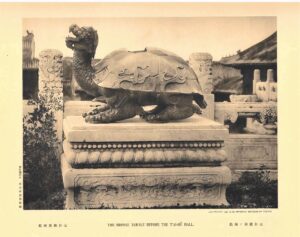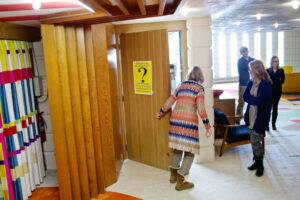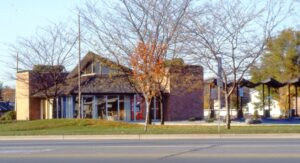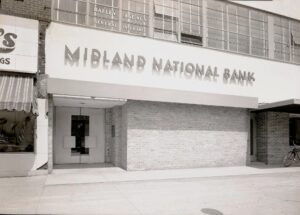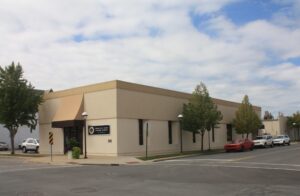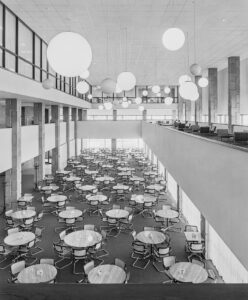On January 29, 1961, the Nease Memorial Church of the Nazarene was organized with 40 charter members. The congregation chose a flat, barren 4.5 acre site on the western edge of Midland, Michigan for its first church and purchased the land for the sum of $10,850. Upon the recommendation of its building committee, the firm of Alden B. Dow, Inc. was selected to design the church building.
Working drawings were completed in October of 1961, and the groundbreaking ceremony was held on November 26, 1961. The congregation then proceeded to build their church by volunteer labor under the supervision of Rodney Stark, contractor. The total cost for the entire project was $50,000, with $30,000 for the building’s construction. The congregation worshipped together for the first time in their new church on February 10, 1963.
In keeping with the traditional values of the Church of the Nazarene, the exterior conveys simplicity and purity while still being contemporary in design. Low brick walls are topped by an imposing pyramidal roof with projecting eaves. At its peak, four pyramidal eyebrow windows let natural light into the nave below. The entry is located at one corner of the building, sheltered by a deep overhang with large windows on either side of double doors set at a right angle.
The verticality of the exterior is repeated on the interior with a vaulted ceiling of exposed laminated wood beams. The pews are angled toward the altar, which is situated in the corner opposite the entrance. Lining the walls are wood screens cut with triangular openings that reflect the shape of the roof and eyebrow windows. At the center of the nave hangs an eye-catching geometric wood chandelier. The redwood altar screen, altar table, and book stand, as well as the lanterns on each side of the altar table were all designed for the space and serve to focus on the altar as the center of worship. Classrooms and offices are arranged around the outside of the sanctuary.
Later expansions added an east wing classroom in 1966 and a Fellowship Hall and kitchen in 1972.

