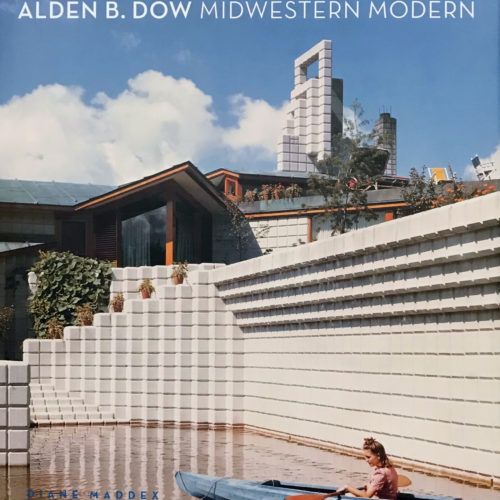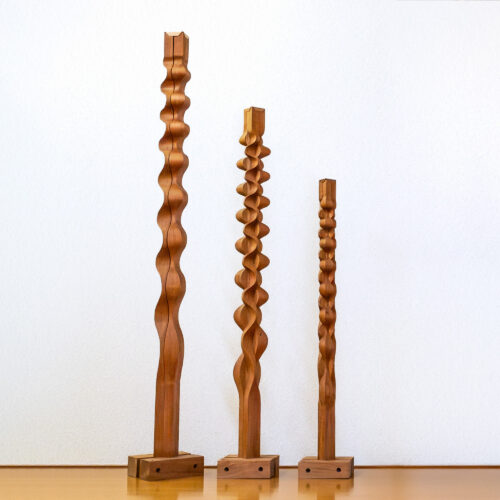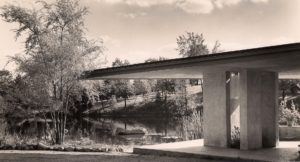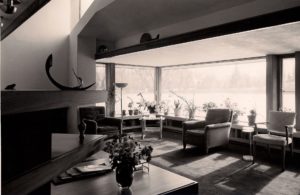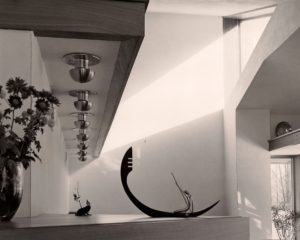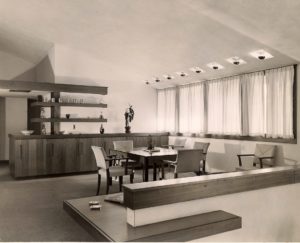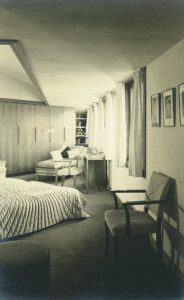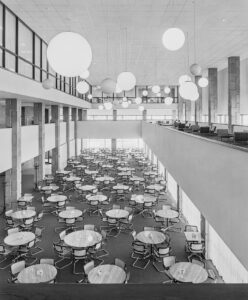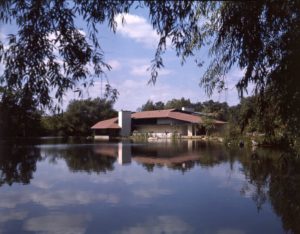 S. Gordon Saunders was an executive in the Dodge division of the Chrysler Corporation. He owned a lot on a small pond near Cranbrook Academy that was quite similar to the natural setting of Alden B. Dow’s studio. The architect began the design of the Saunders residence in 1936, two years after his own studio. The contract for the construction of the home was awarded to the Amsbary-Merritt Company of Detroit on December 1, 1936 for its bid of $20,175, with work to be substantially completed by June 1, 1937. The final cost including the addition of a conservatory and other extras came to $24,890.
S. Gordon Saunders was an executive in the Dodge division of the Chrysler Corporation. He owned a lot on a small pond near Cranbrook Academy that was quite similar to the natural setting of Alden B. Dow’s studio. The architect began the design of the Saunders residence in 1936, two years after his own studio. The contract for the construction of the home was awarded to the Amsbary-Merritt Company of Detroit on December 1, 1936 for its bid of $20,175, with work to be substantially completed by June 1, 1937. The final cost including the addition of a conservatory and other extras came to $24,890.
The view of the Saunders residence reflected in the surrounding pond blurs the distinction between architecture and nature, much like the Home and Studio. A pitched shingle roof rises from a low point at one end, runs horizontally along the extended main body of the structure, then slopes down and forms a point over a living room that sits barely above the water line, mirroring the sunken conference room of the architect’s studio.
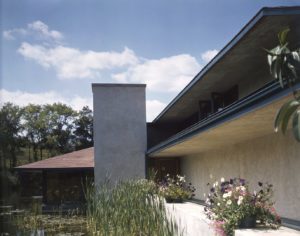 The irregular planes of the roof project out over white stucco walls and wrap around two large chimney masses. Narrow bands of windows framed in Louisiana red cypress are tucked under and into the rooflines. A long terrace leads to the entrance hidden behind a chimney.
The irregular planes of the roof project out over white stucco walls and wrap around two large chimney masses. Narrow bands of windows framed in Louisiana red cypress are tucked under and into the rooflines. A long terrace leads to the entrance hidden behind a chimney.
The interior floorplan shows Mr. Dow’s playful use of multiple levels and angled spaces. Three steps down from the entrance is the sunken living room with walls of windows that let water-reflected sunlight fill the room. Dramatic ceiling levels are illuminated by clerestory windows. Red cypress shelving and casework is found throughout the home.
Seven steps up from the entrance is the main level with the dining room, kitchen, and adjacent game room. Three family bedrooms are also on this level, including a triangular master bedroom. Six more steps opposite the kitchen lead up to a guest bedroom and the added conservatory with skylight. The maid’s quarters, laundry, storage areas, screen porch, and garage are situated at ground level.
The Saunders home was so remarkable for its design at the time that it was described and pictured in articles about Alden B. Dow in the architectural journal Pencil Points in 1942 and Life magazine in 1948. Unfortunately for us today, it was demolished in late 1999


