
Hillsdale College Nursery by Alden B. Dow
By the time Alden B. Dow began the drawings for the Hillsdale College Nursery, he had already outlined the campus master plan in 1959 and

By the time Alden B. Dow began the drawings for the Hillsdale College Nursery, he had already outlined the campus master plan in 1959 and
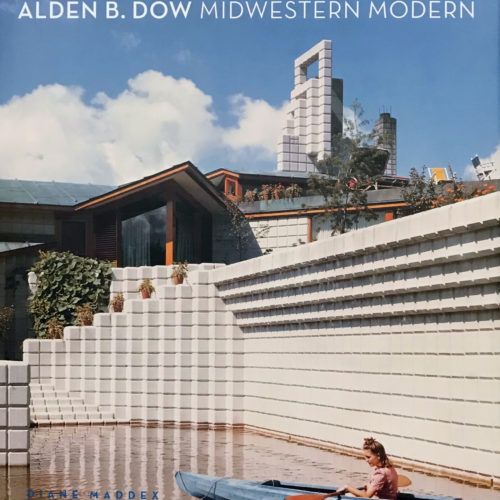
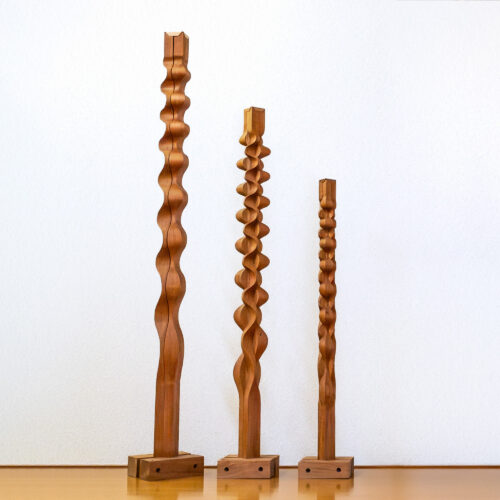


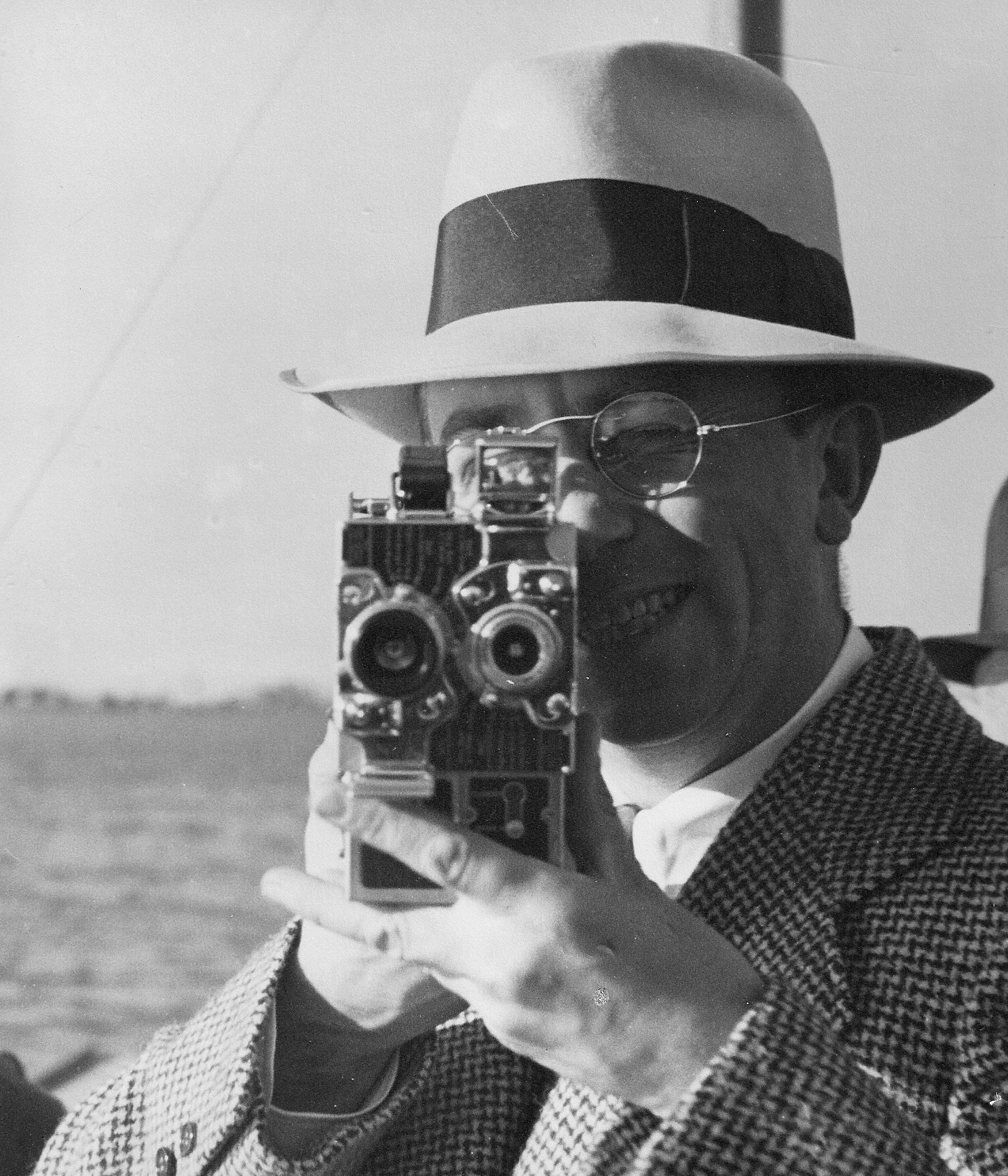
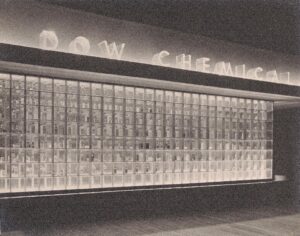
Alden B. Dow enjoyed exploring the design possibilities of plastics and other new products the Dow Chemical Company was on the forefront of developing in the 1930s. His 1937 drawing entitled “1940 House” illustrated the potential use of Dow’s Ethocel in forming 12-inch square building blocks. His design of the
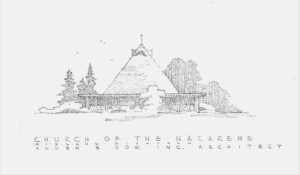
On January 29, 1961, the Nease Memorial Church of the Nazarene was organized with 40 charter members. The congregation chose a flat, barren 4.5 acre site on the western edge of Midland, Michigan for its first church and purchased the land for the sum of $10,850. Upon the recommendation of
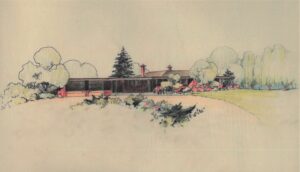
Most of the usual documentation that tells the story of the design of an Alden B. Dow home does not exist for the Jesse Kreger residence on Grosse Ile, a picturesque island south of Detroit. There are specifications, just a few working drawings, and a color pencil presentation drawing, but
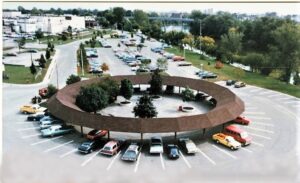
The first discussion about the design of a structure to cover farmers selling their produce in the open parking lot at the foot of Ashman Street took place in March 1973. Those meeting notes describe a simple roof structure, 160 feet long by 30 feet wide, to be supported by
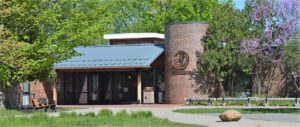
As early as 1965, the long-range plan for the Center called for a building with a museum, library, auditorium, classroom, workshop and related facilities. In 1970, three years after the completion of the Nature Observatory, Mr. Dow prepared a preliminary sketch for a building on the bluff overlooking the Chippewa
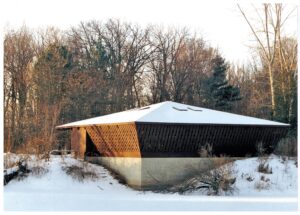
The Nature Observatory (Nature Study Building) The inspiration to establish a place for the study of the natural environment in the Midland area first came to the members of the Midland Nature Club in 1963. Their search for a building and sanctuary site led them in 1965 to property at

Alden B. Dow began the design of a large standalone building for Smith’s Flowers in September 1954. The shop had been in its original location in the nearby Ashman Circle business district in Midland, Michigan for seven years. The new store would be situated just off the Circle on Ashman
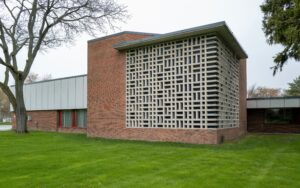
Just a year after completing the design of Messiah Lutheran Church in Bay City, Alden B. Dow began developing the first of a number of schemes for the Bay City Jewish Center in 1955. The first drawings showed a floorplan that followed the outlines of the six-pointed Star of David,
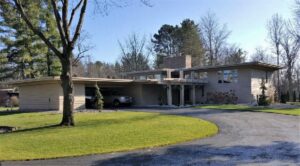
Alden B. Dow began the drawings for a house for his lifelong friend, Peters “Pat” Oppermann, in 1957. Mr. Oppermann was a business leader in Saginaw and owner of Radio Center, an early radio shop that grew with the times into a full-service television and audio equipment business. The Oppermann
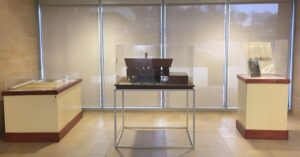
The Creative Michigan: Making the Mitten Modern exhibition takes place February 25-April 29, 2023 at the Lorenzo Cultural Center on the center campus of Macomb Community College in Clinton Township. The exhibit explores the period 1945-1969 and the advancements that took place during one of the largest periods of creativity
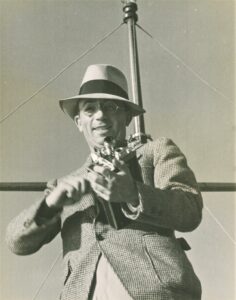
Alden B. Dow loved to make movies. Whether it was showing the construction of the Midland Center for the Arts, capturing the changing seasons around his Home and Studio, documenting his time as a Taliesin Fellow, or recording his children growing up and having children of their own, he always
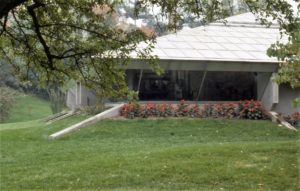
In the later years of his career, Alden B. Dow turned his attention to designing a number of structures to enhance the enjoyment of and upgrade the facilities of Dow Gardens. Throughout the 1970s he developed a Master Plan for the Gardens and added new bridges, a Greenhouse, and its


