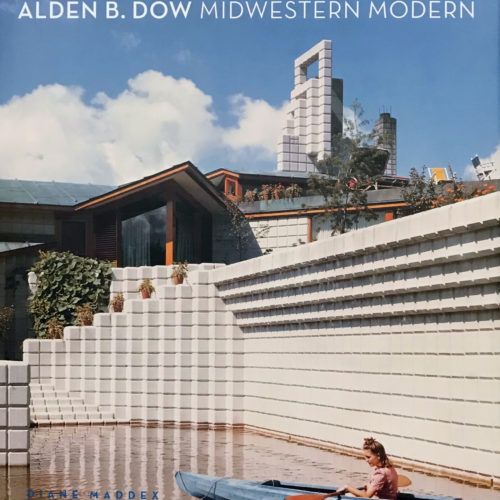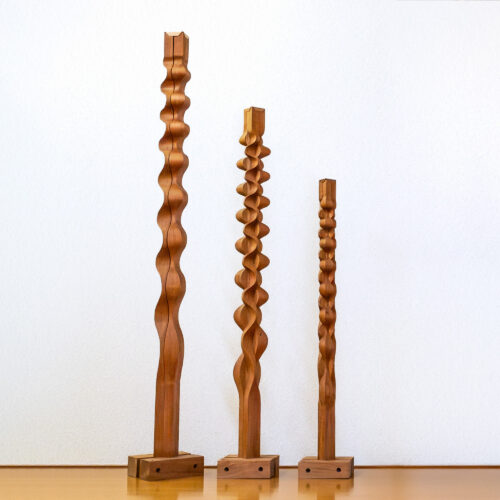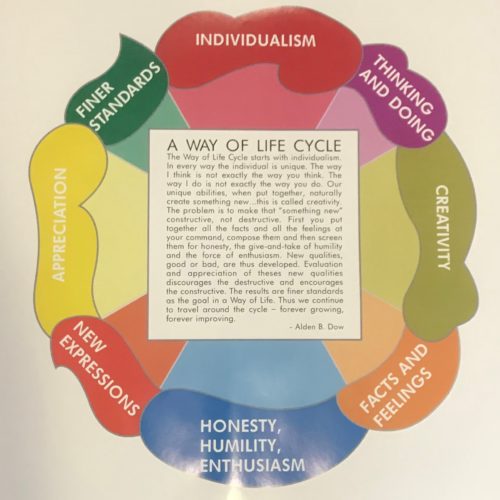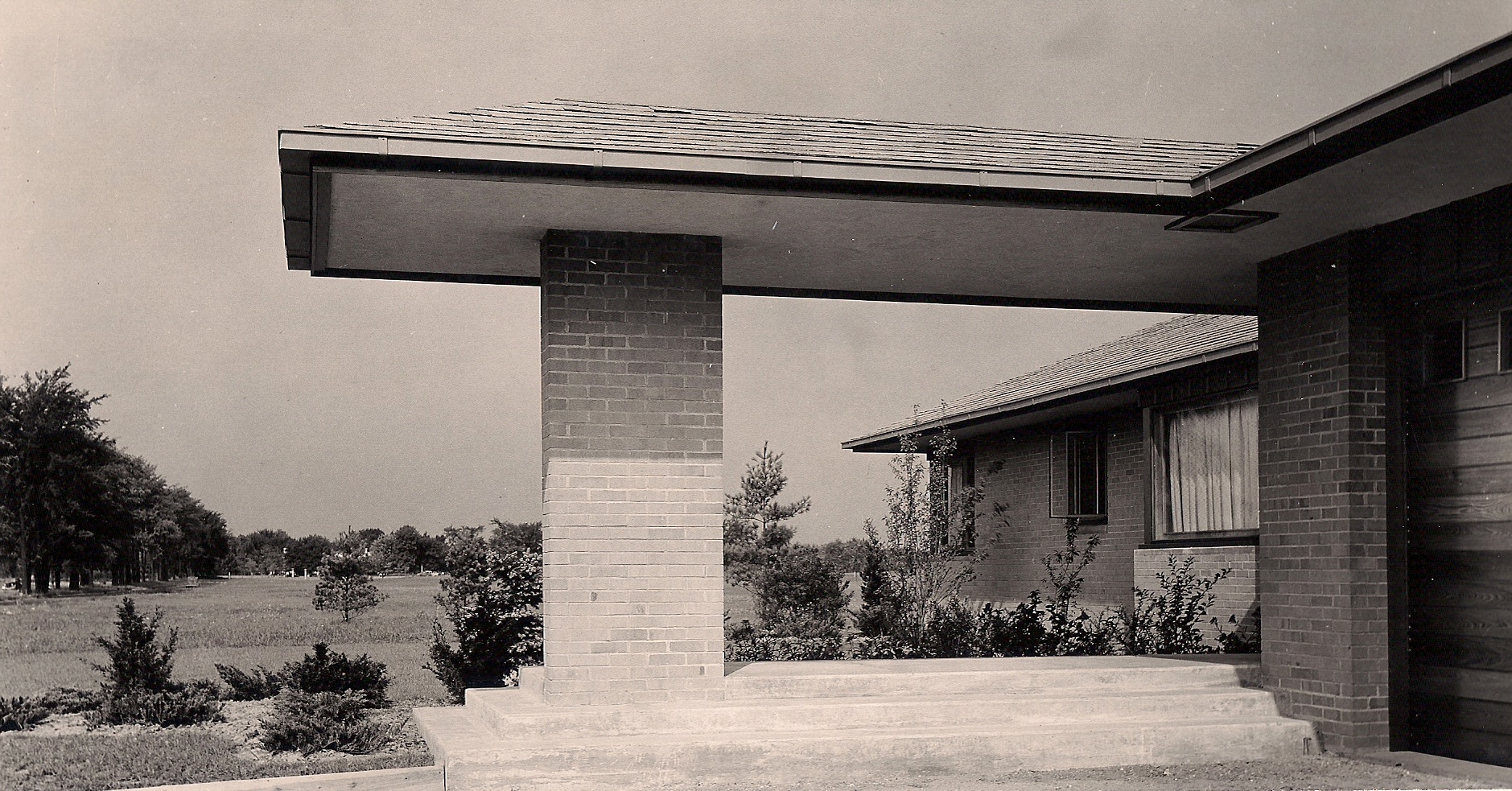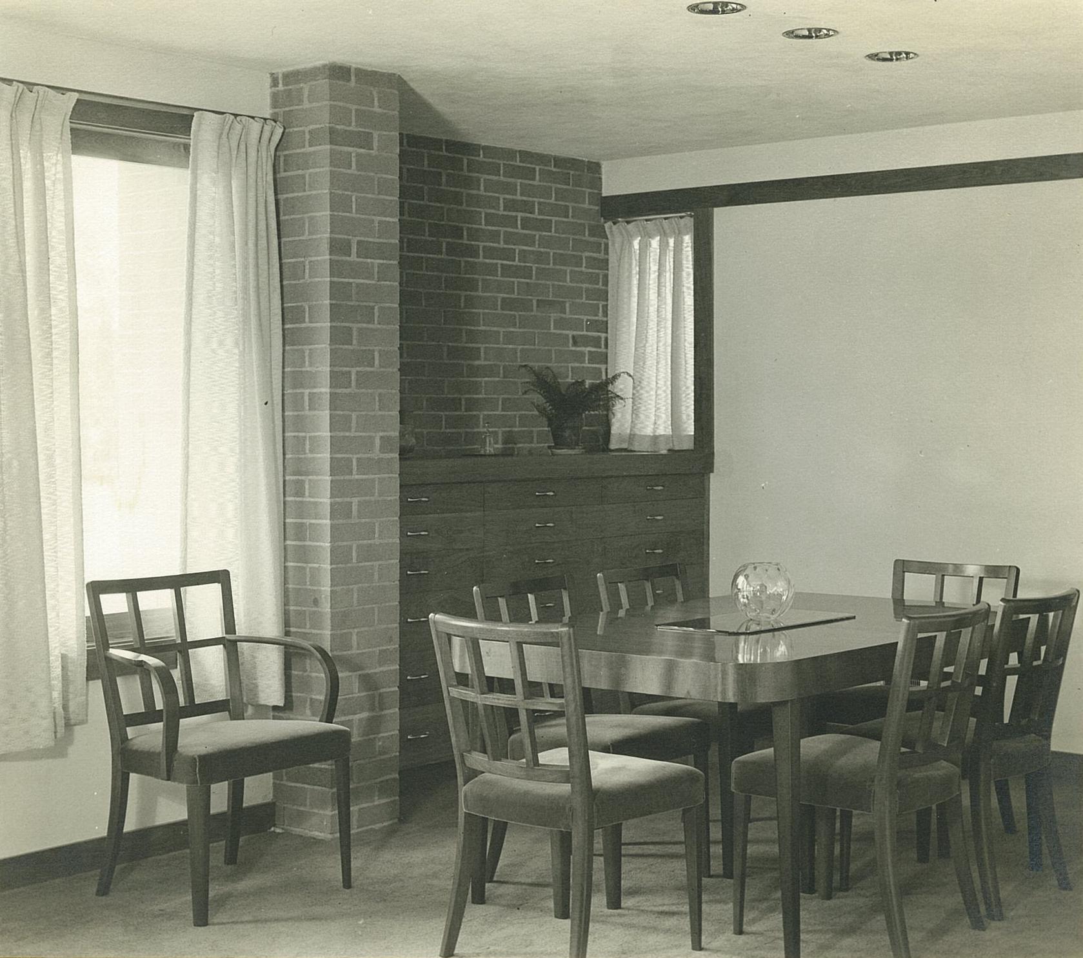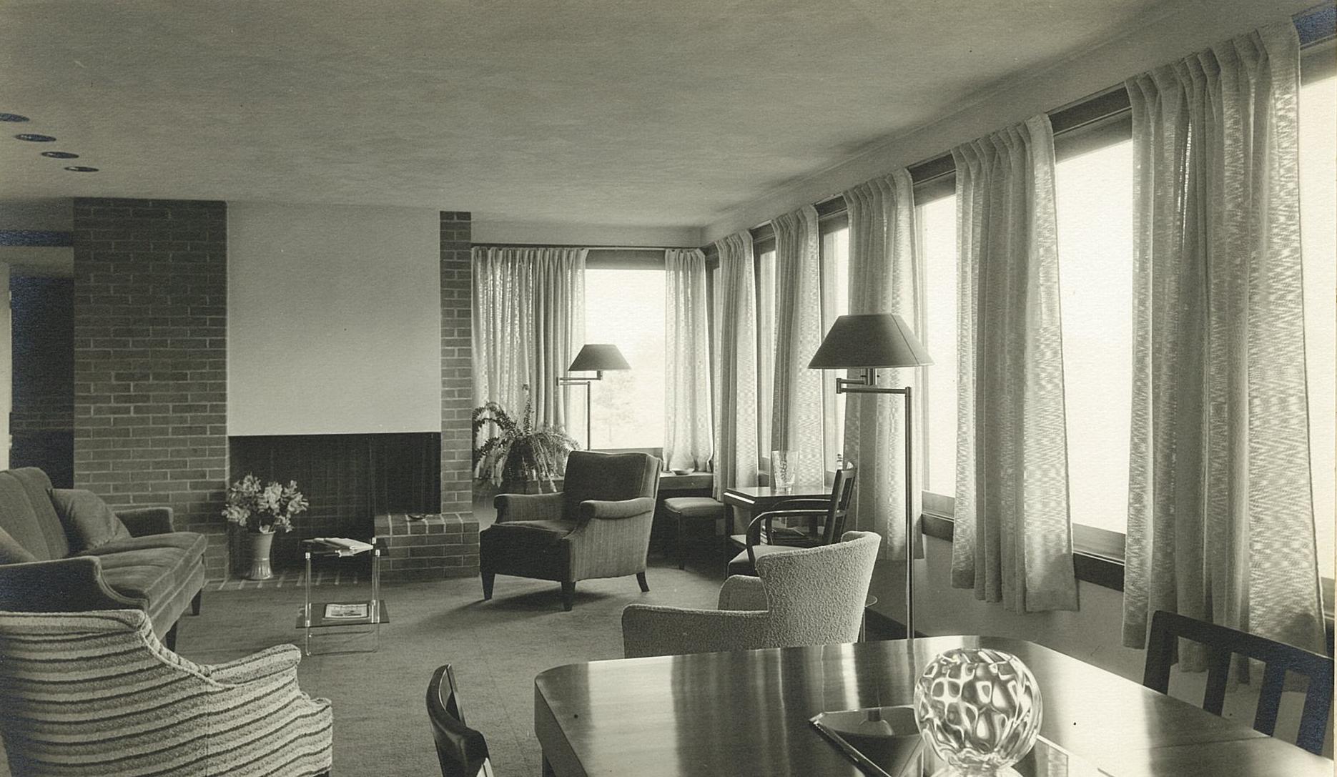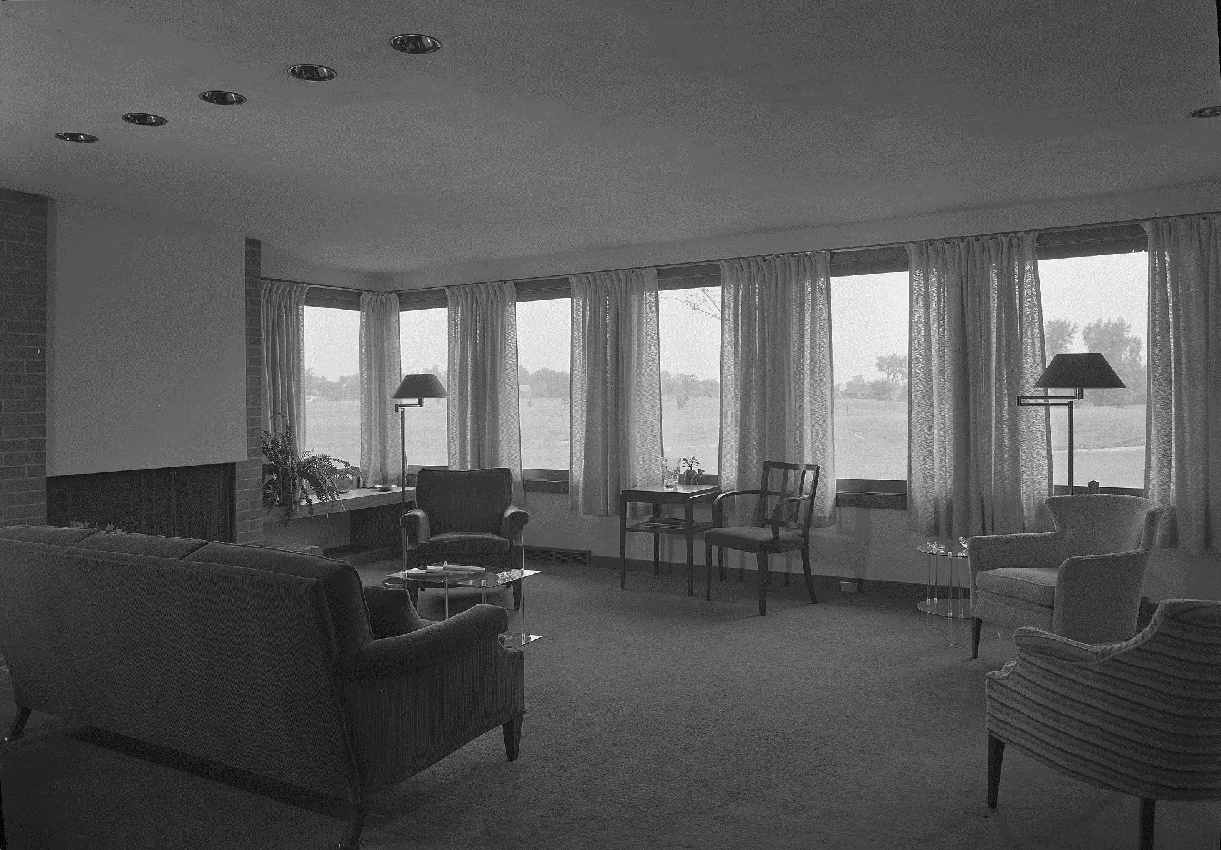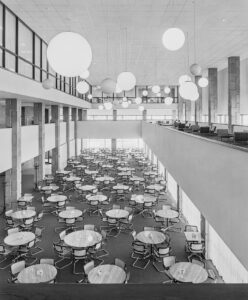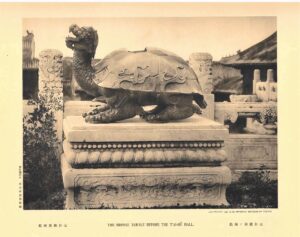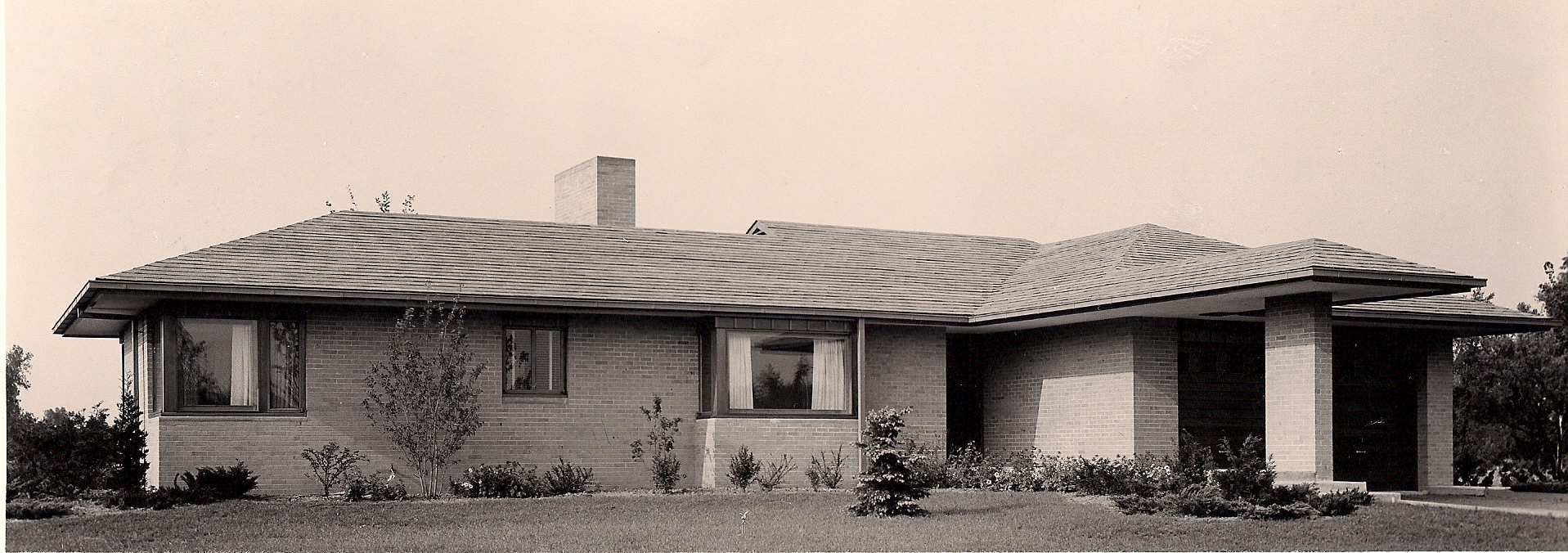 Alden B. Dow began the plans for the Charles Morrison residence in August of 1939. He also served as the general contractor and his company, the Alden Dow Building Company, did the construction. The price of the home was bid at $13,674. Work began around mid-September, and the house was to be substantially completed by March 1, 1940.
Alden B. Dow began the plans for the Charles Morrison residence in August of 1939. He also served as the general contractor and his company, the Alden Dow Building Company, did the construction. The price of the home was bid at $13,674. Work began around mid-September, and the house was to be substantially completed by March 1, 1940.
The Morrison residence is a modest one-story home bordering the golf course of the Midland Country Club. Just under 2,000 square feet, the floor plan is a basic rectangular shape. At one end of the house is a two car garage. The front door is next to the garage, tucked in next to the house. From the entry and extending out along the driveway is a covered walkway with a low hipped roof that terminates in a broad brick pillar close to the street. This gives the house a feeling of welcome as it seems to be reaching out to visitors. The hipped roof with its shallow pitch, the tan brick walls, and the strong horizontal plane of the house anchor it firmly to the ground.
The 54-inch wide front door opens into a spacious living room with wall to wall windows that look out onto the backyard and the golf course. At one end of the living room is a fireplace, while the dining room occupies the opposite end. The private spaces in this house, unlike most of Mr. Dow’s other designs, are placed around the perimeter of the structure, rather than grouped together in zones. Bedrooms are placed at the corners of the house. While of compact size and proportions, the Morrison residence offers a strong sense of warmth and security.
The Charles Morrison residence is one of the homes featured on the Home & Studio’s Autumn Reflections tours this coming fall.


