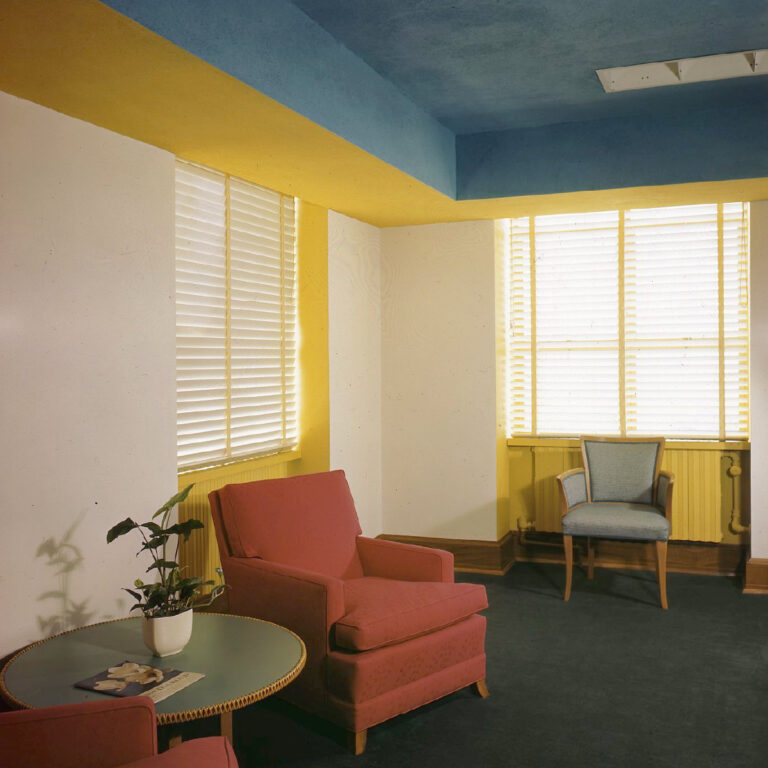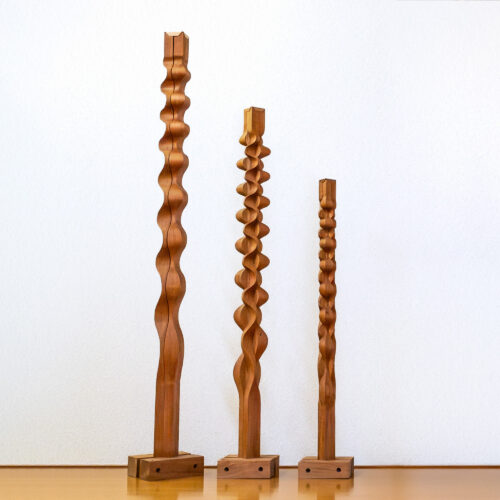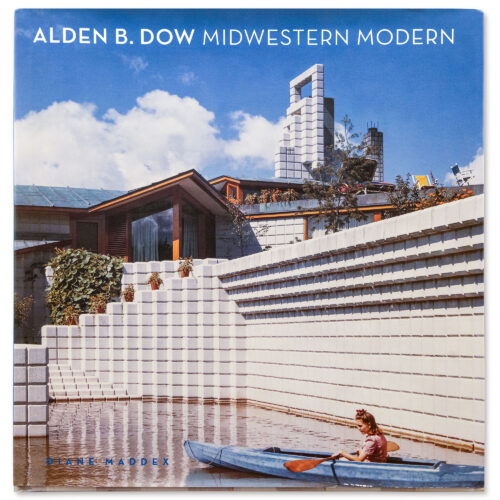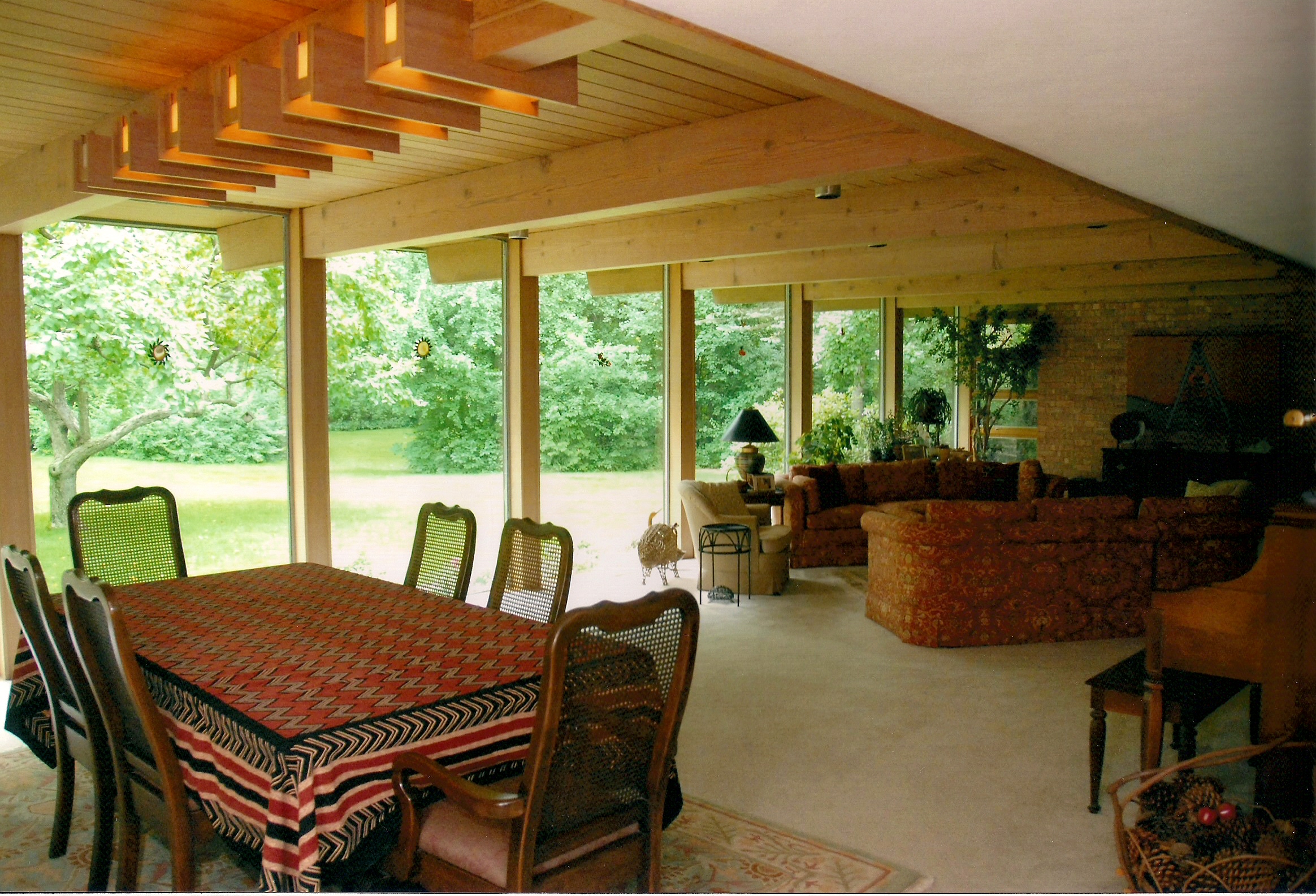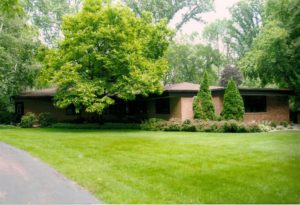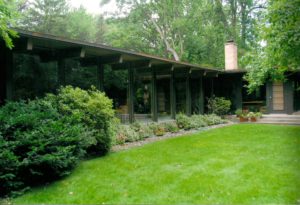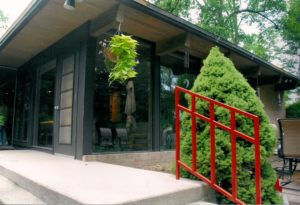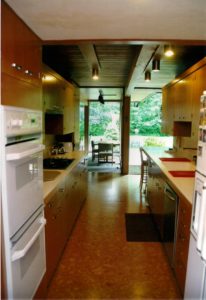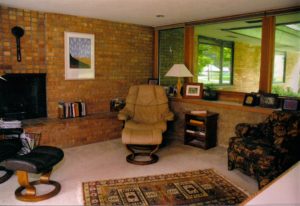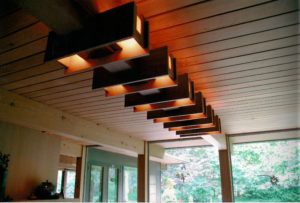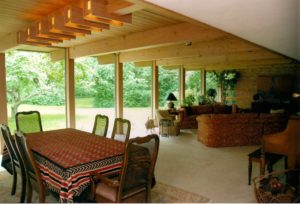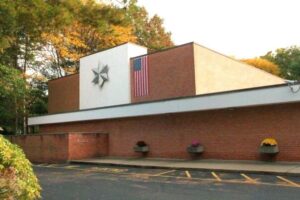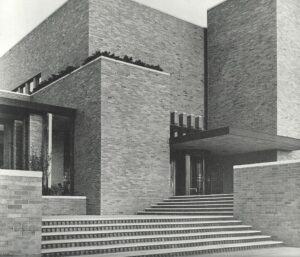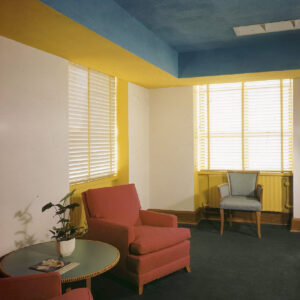Frank Harlow was a lawyer with a private practice in Midland before joining the legal department of the Dow Chemical Company in 1952. The Harlow family had outgrown their small house when they approached Alden B. Dow in 1954 about designing a new home.
The architect’s first plan was deemed too big, too expensive, and too complex. He then proposed a previously-designed unbuilt plan that proved to be just the right fit with one modification. The plan was flipped to place the garage and front door more towards the back of the lot. A contract with Collinson Construction Company was signed on September 29, 1955, with the work to be substantially completed by April 1, 1956, for the cost of $64,258.00.
As built, the one-story 3,276 square foot house has a tan brick exterior topped with a low-pitched roof and narrow wood fascia on overhanging eaves. Upon entering the front door, the open floorplan provides views into the combined dining/living room, access to the kitchen, and the hallway to the sitting room with large windows that face the driveway.
A wall of floor to ceiling windows in the dining/living room offers an expansive view of the wooded backyard. The beamed ceiling stretches from interior to exterior, showcasing the beauty of the edge grain fir. Defining the dining area is the unique lighting fixture with red glass highlights designed by Mr. Dow. A built-in buffet with white laminate top projects just beyond the wall of the galley kitchen. A sunroom designed by Mr. Dow was added off the kitchen in 1961.
Off the living room is a grouping of three bedrooms and two bathrooms for the children. Separated from the children’s wing at the opposite end of the L-shaped floorplan are the sitting room and master bedroom. A raised brick fireplace with built-in desk, shelving, and couch create a cozy atmosphere in the sitting room. The master bedroom and bathroom lie just beyond, in the most private wing of the home.

