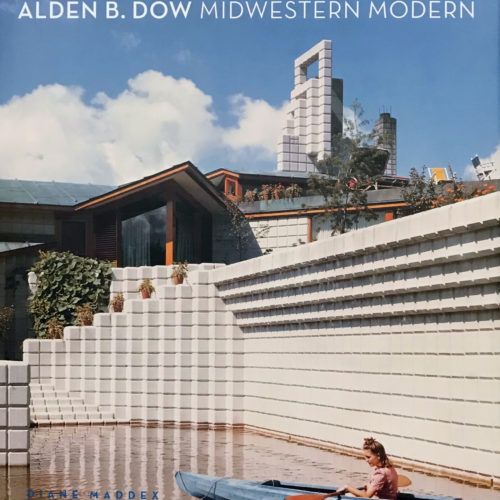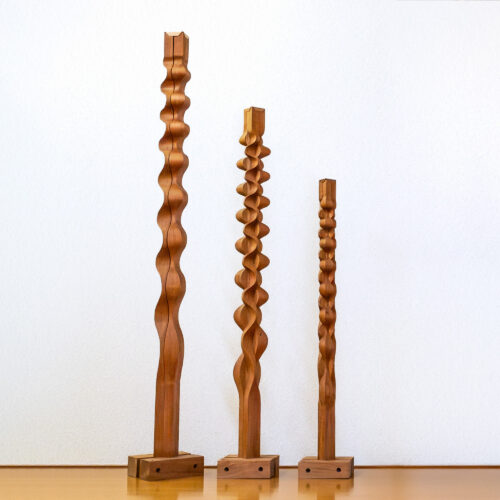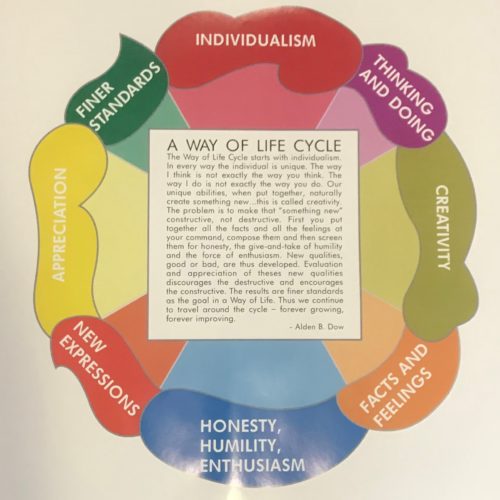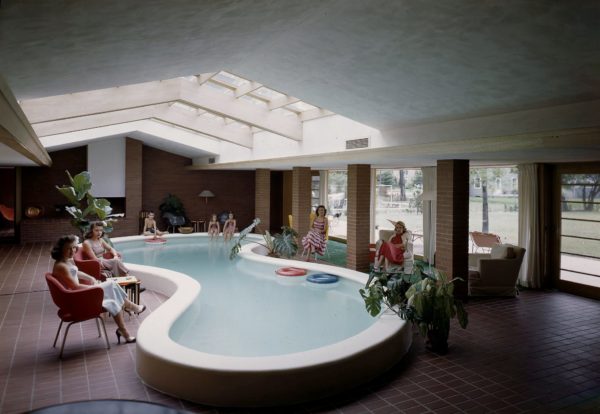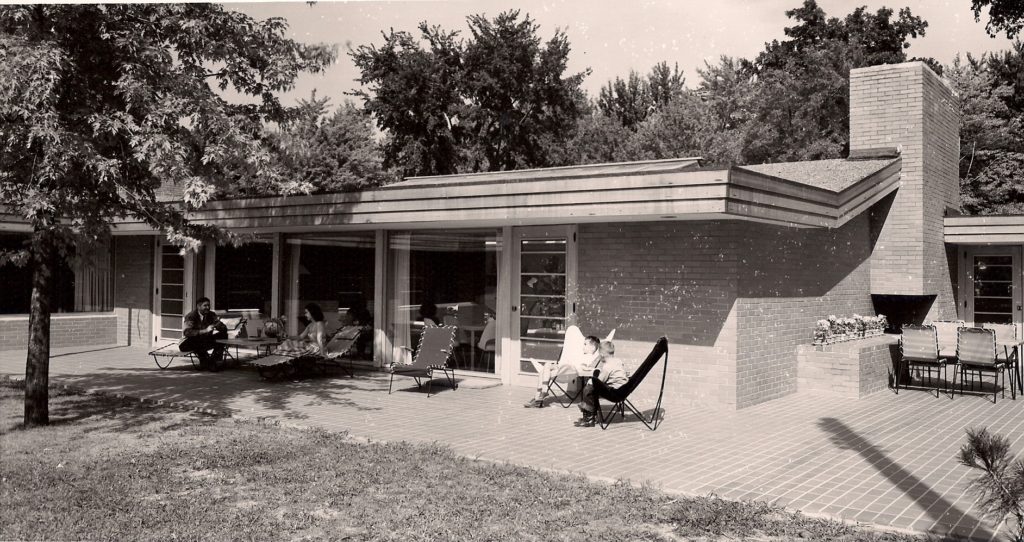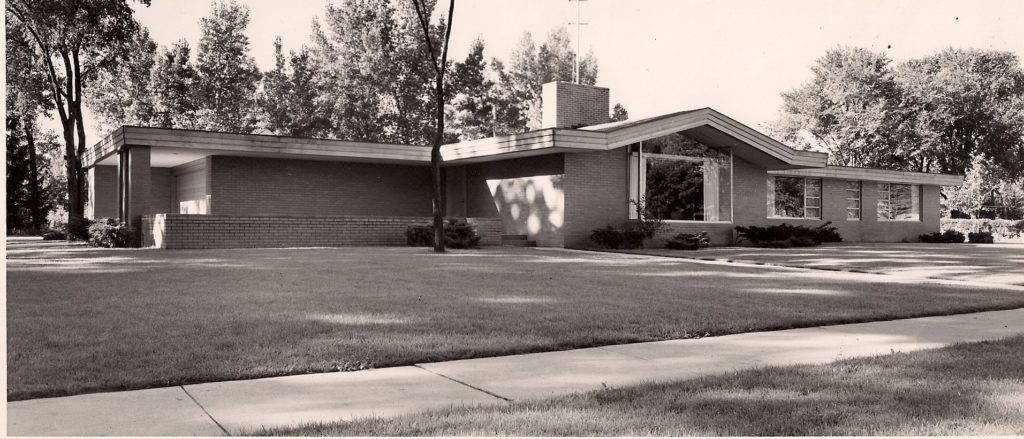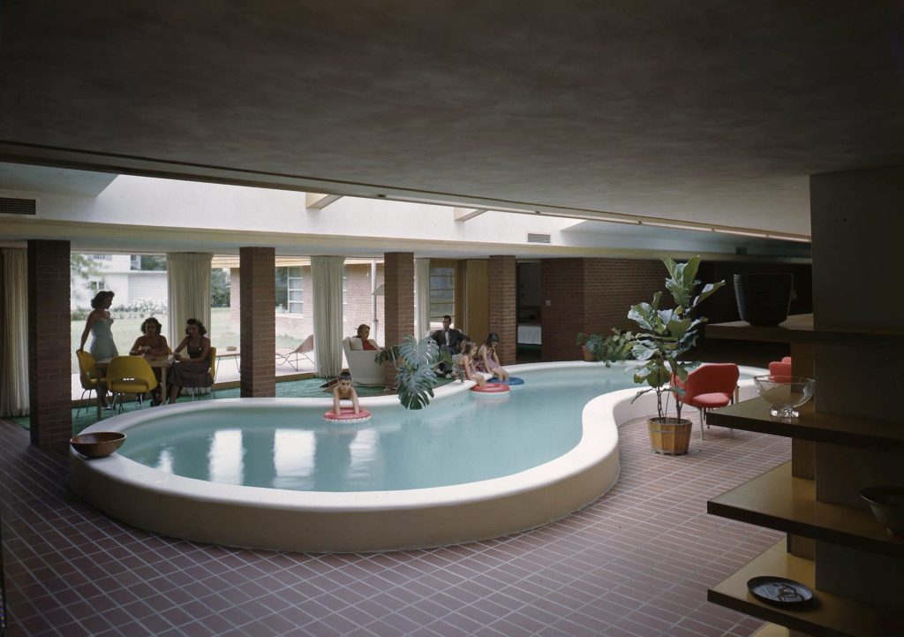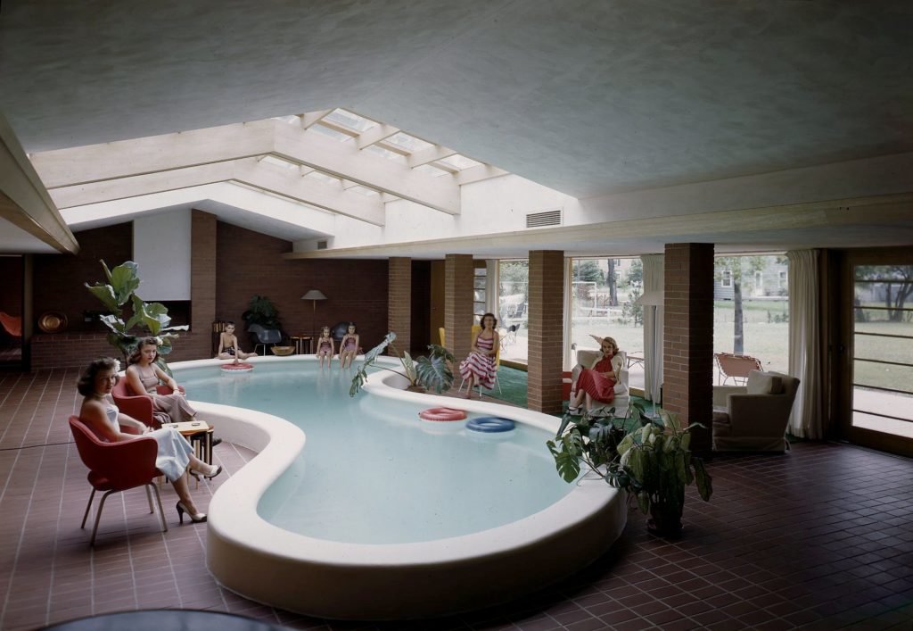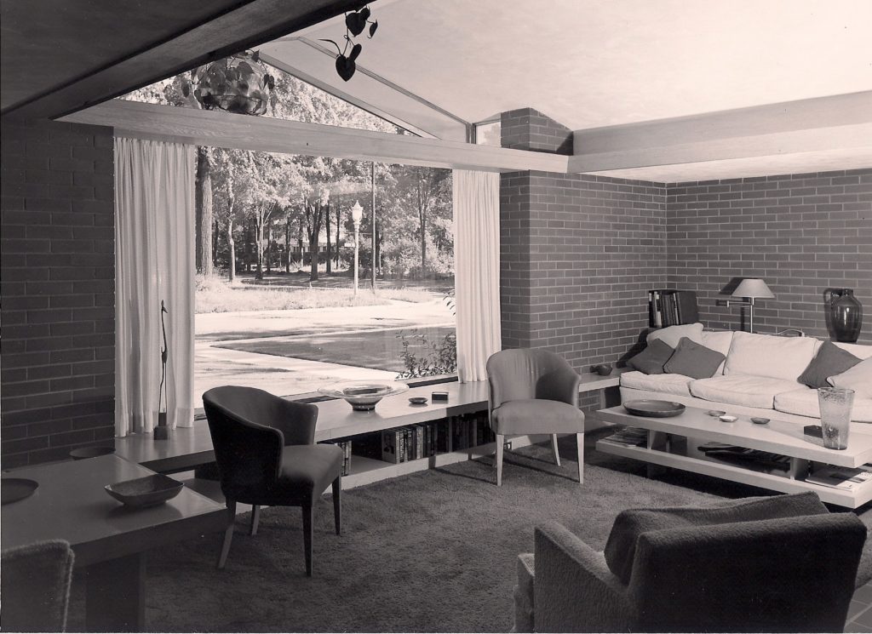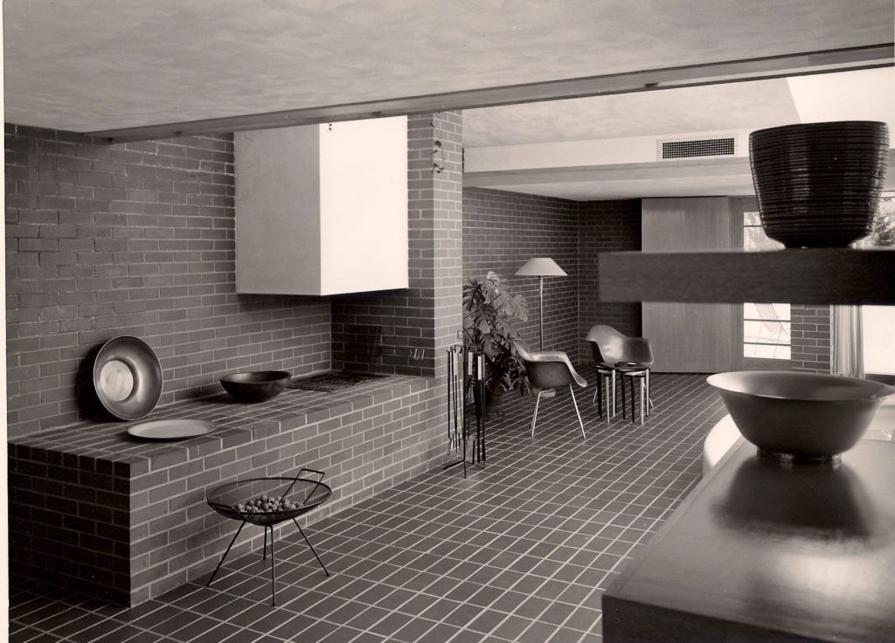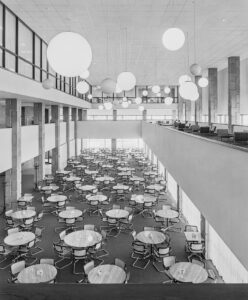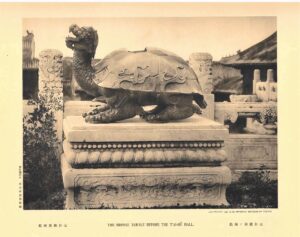Immediately to the right of the entry is a sitting room that faces the street with a built-in sofa, brick walls and fireplace, and an expanded view of the outdoors through the floor to ceiling window. Off to the right of the sitting room is a private wing of four bedrooms and two bathrooms. An elongated living room with a vaulted ceiling occupies the center of the house. In the center of the living room Mr. Dow placed an indoor swimming pool, a rather original feature for a house built at this time.
Clerestory windows and a skylight illuminate the curvy outline of the pool from above. The brick floor gives the room a relaxed informality. A wall of windows along one side of the room reveals an outside terrace and the backyard, inspiring the feeling of being outdoors while indoors.
At the far end of the living room is a raised brick fireplace. Just to the left of it, the ceiling drops to create a more intimate dining alcove. A door in the dining area opens to an outdoor porch with a built-in grill. A few steps around the corner of the house is the backyard terrace, creating the ideal outdoor living space for a family in the 1950’s.


