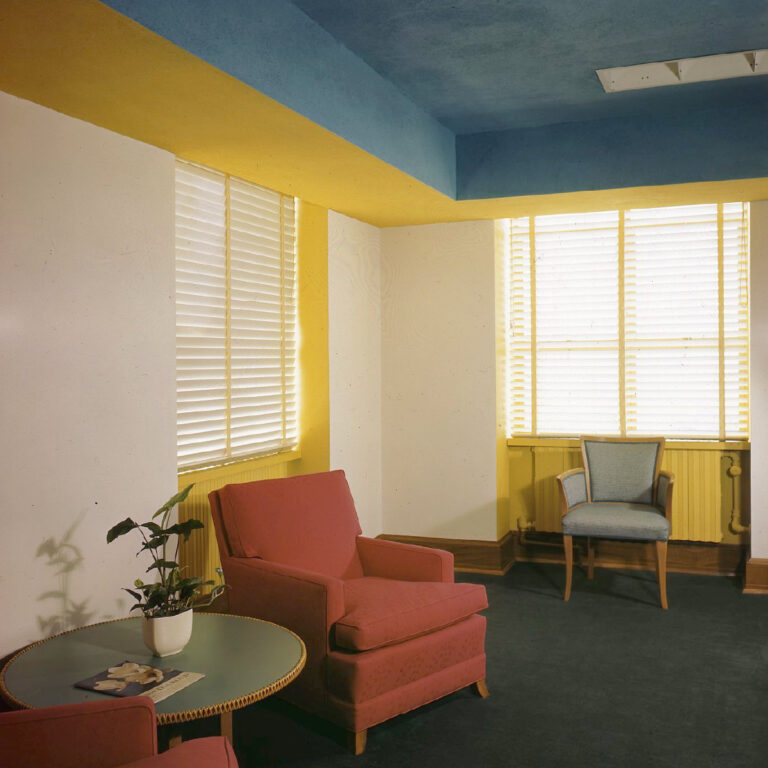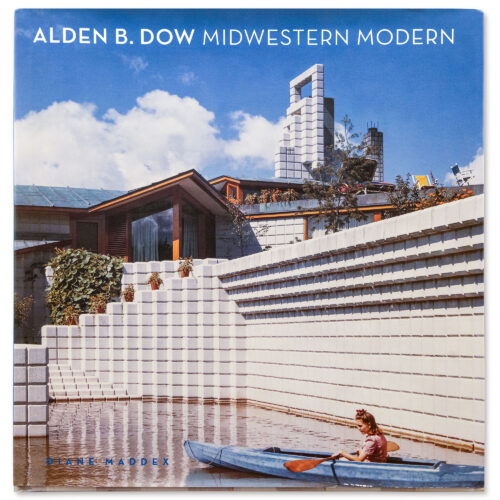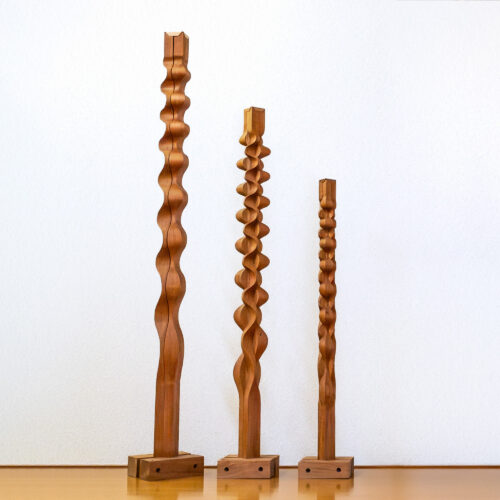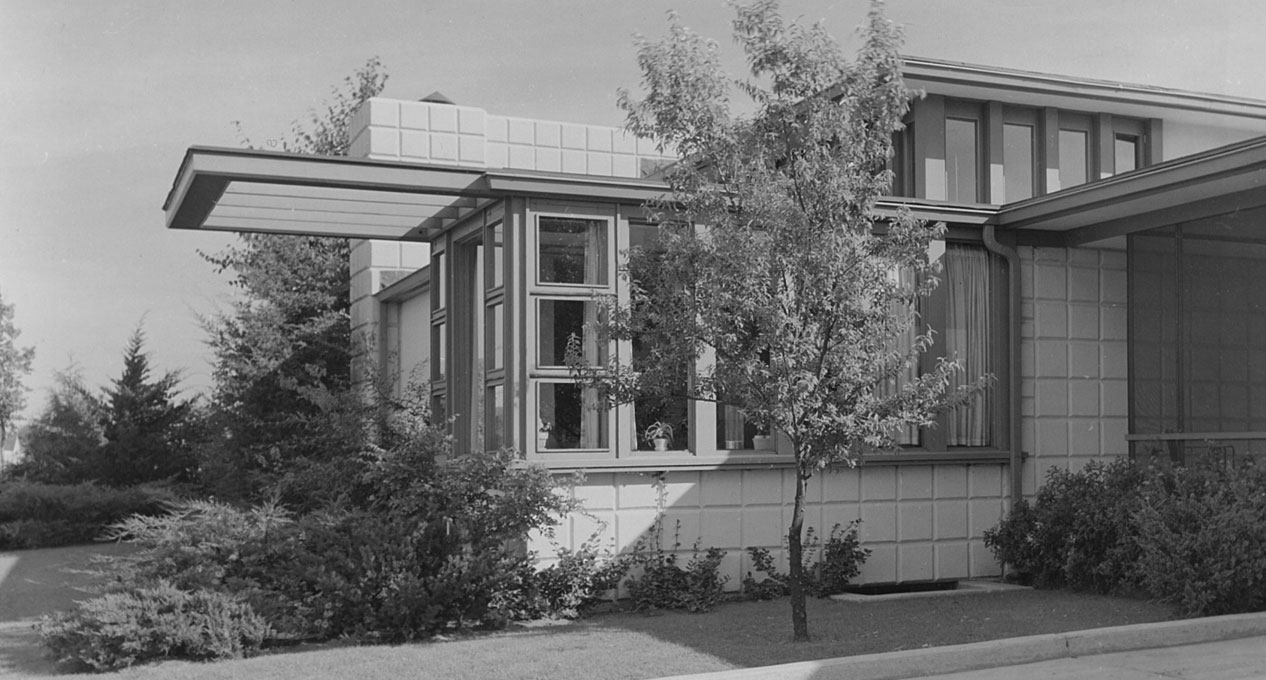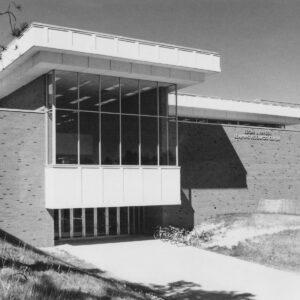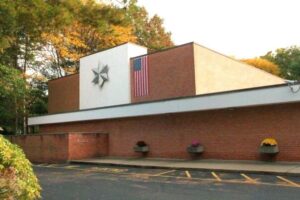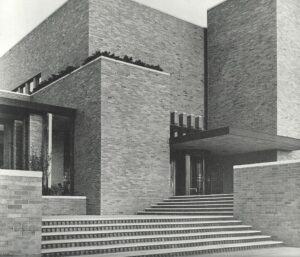The residence that Alden B. Dow designed for his cousin, Howard Ball, in 1935 is one of three unit block houses situated near one another on West St. Andrews Road in Midland, Michigan. They are all in close proximity to the Midland Country Club, also designed by Mr. Dow a few years earlier.
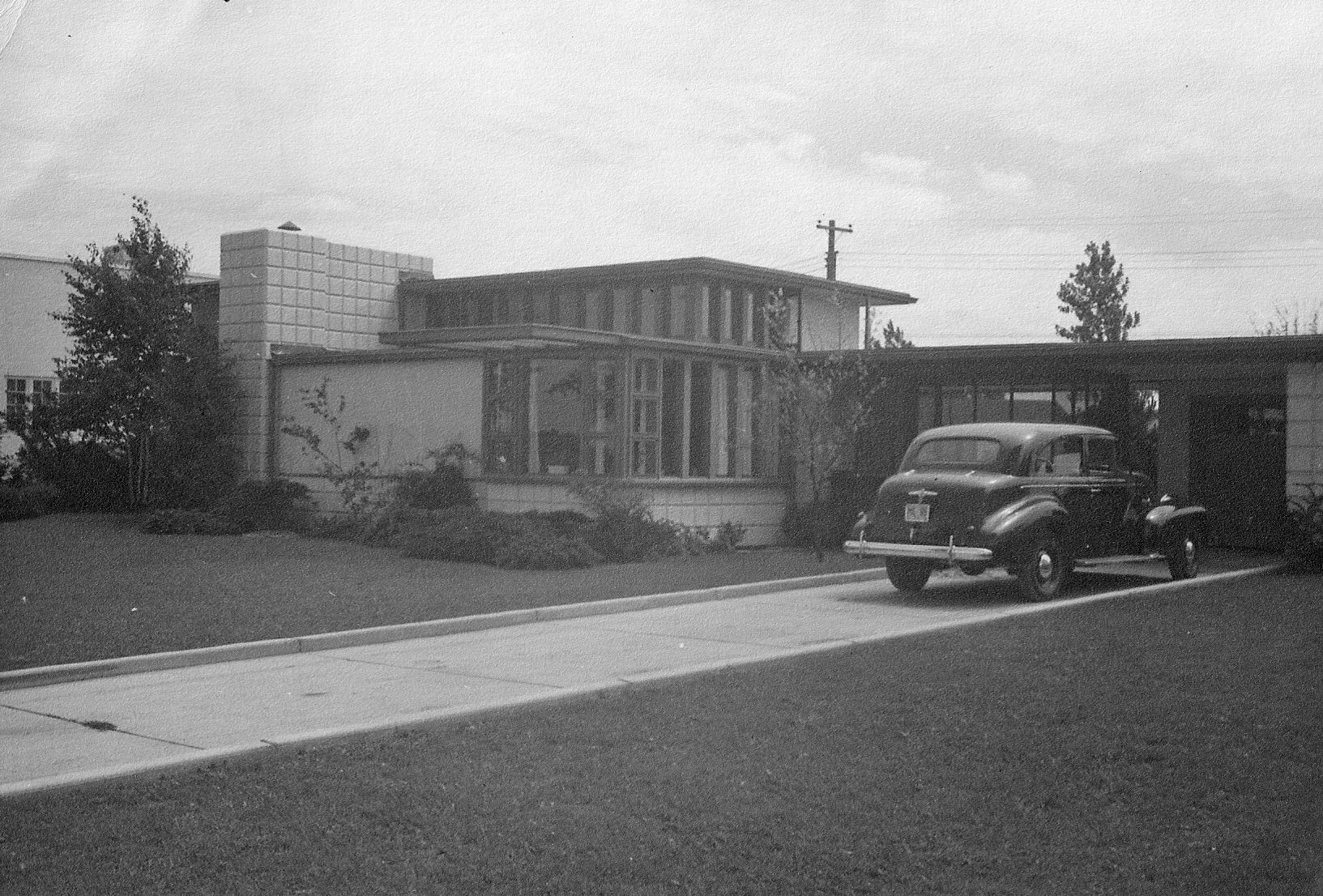
From the outside, the house is a balanced arrangement of rectangular elements. The tall living room windows with prominent wood mullions dominate the corner of the structure. The stucco wall immediately adjacent indicates a more sheltered and private part of the living space, as do the narrow row of clerestory windows just visible on the upper level where bedrooms are located.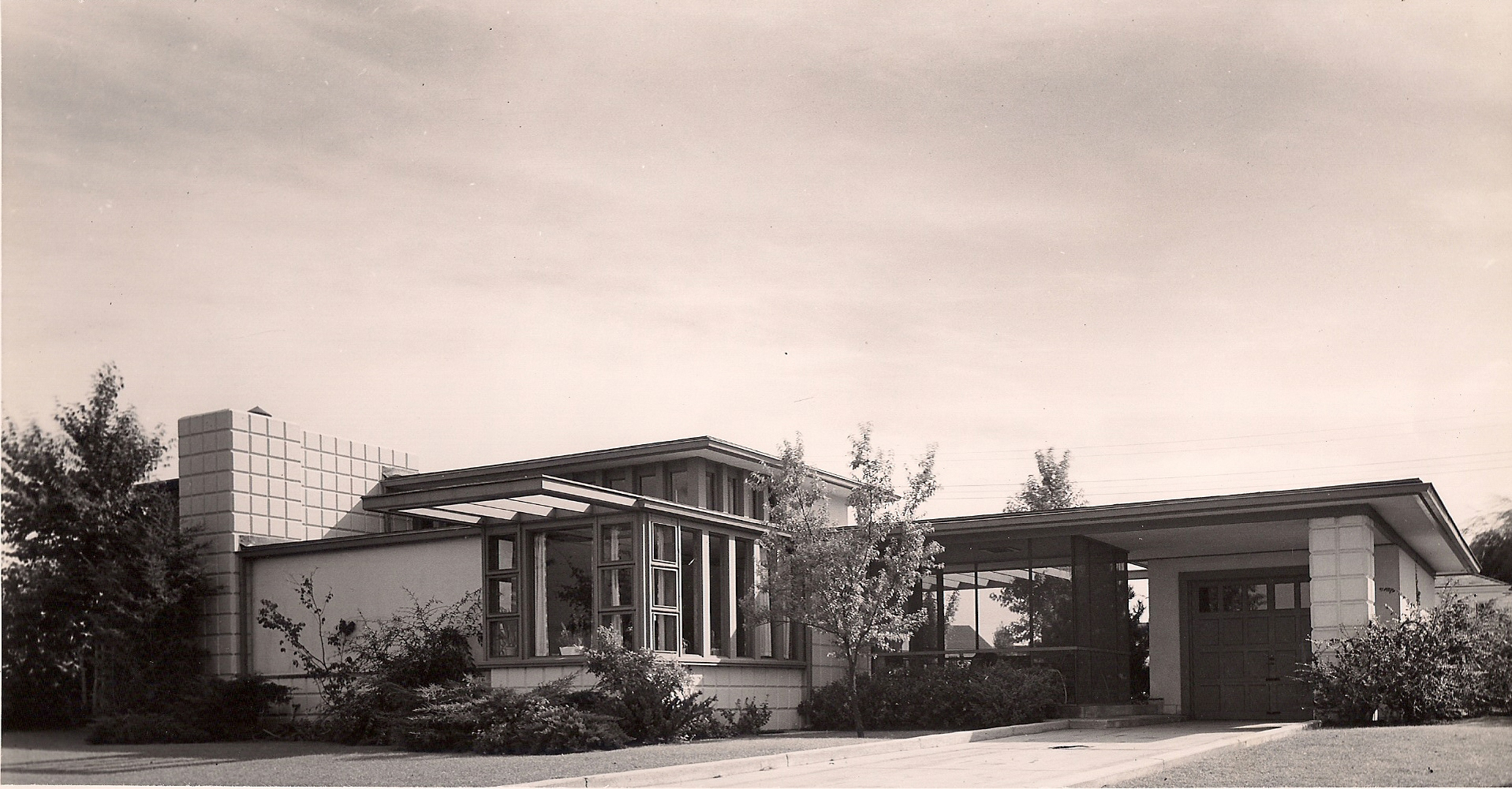
A compact one-car garage sits off to the side of the house but is tied to it by the horizontal lines of the fascia and what originally was a screened porch. On the opposite side of the house, a large unit block chimney provides a vertical counterpoint to the strong horizontal planes of the overall structure.
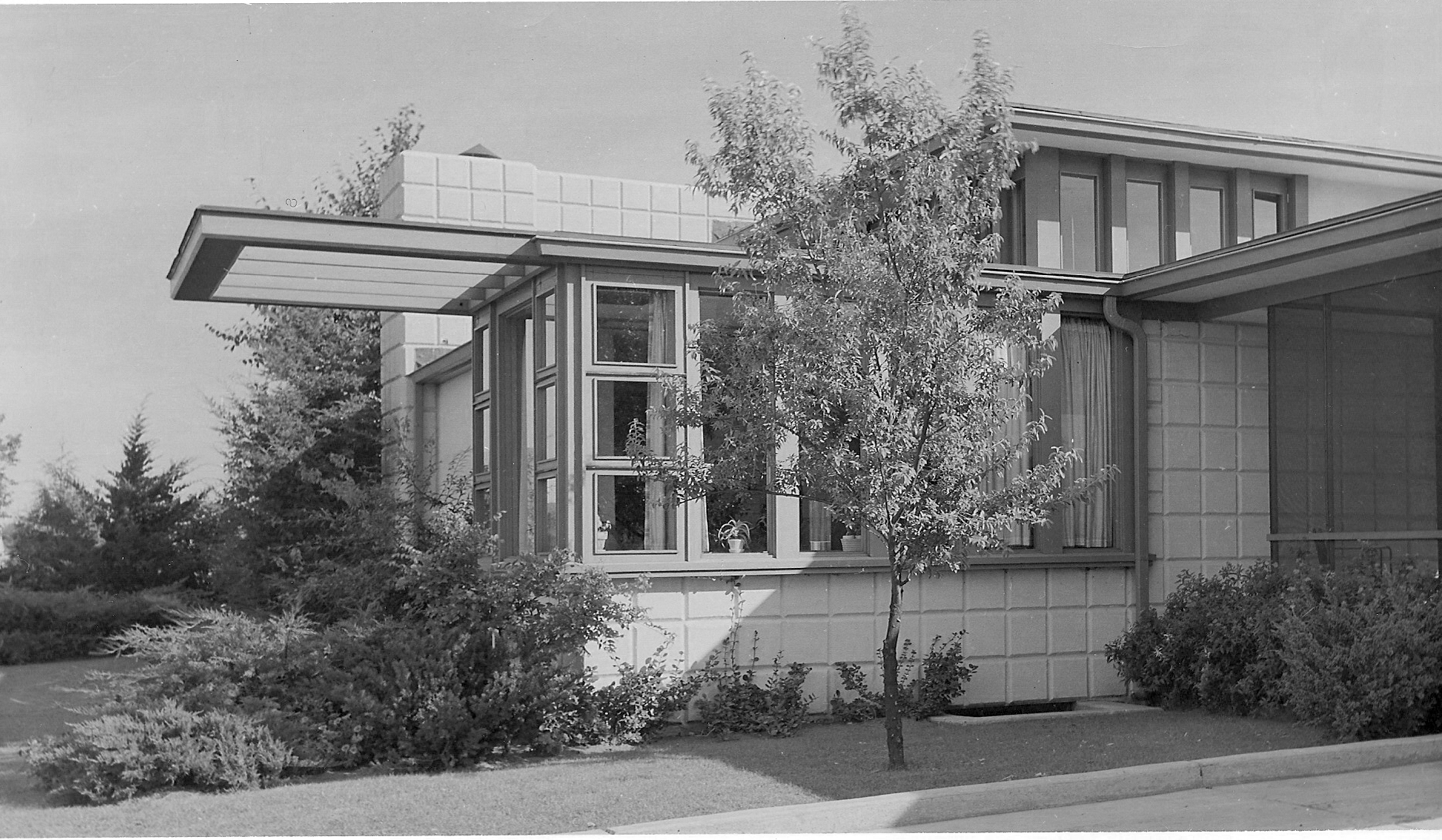
The architect carried the complex interplay of the rectangular sections of the exterior into the staggered levels of the interior, where nothing is predictable. The main door leads directly into the living room, which is located at mid-level between dining room, kitchen and maid’s rooms below, and two bedrooms above the dining room and kitchen. In 1938, Mr. Dow enlarged the kitchen and added a study on the lower level and a bedroom above it.
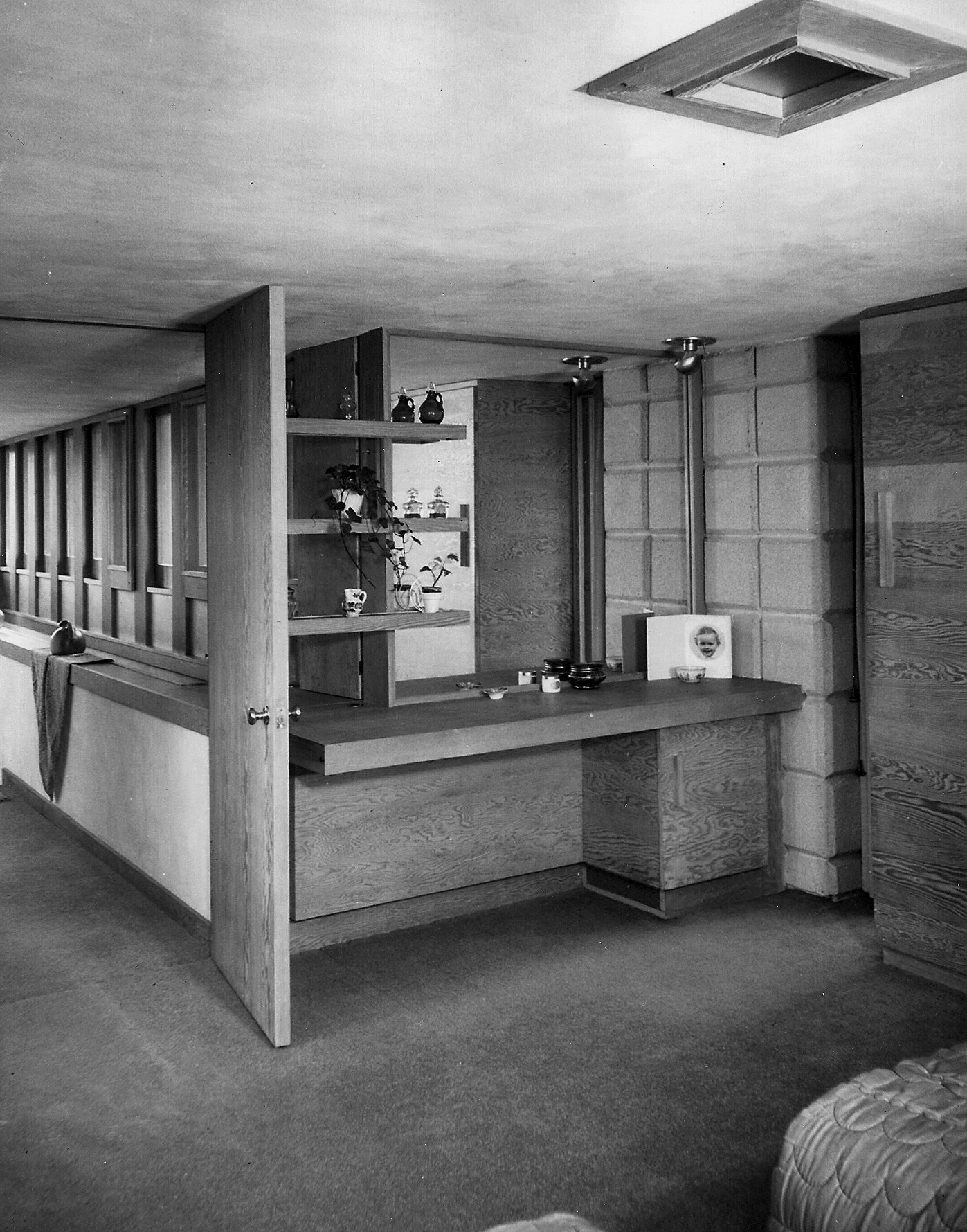
In a significant early assessment of the work of Mr. Dow in a 1942 issue of Pencil Points, architecture critic Talbot Hamlin wrote, “The Ball house gives one a new sense of the dynamic interrelation of rectangular forms – a kind of geometric poetry…”
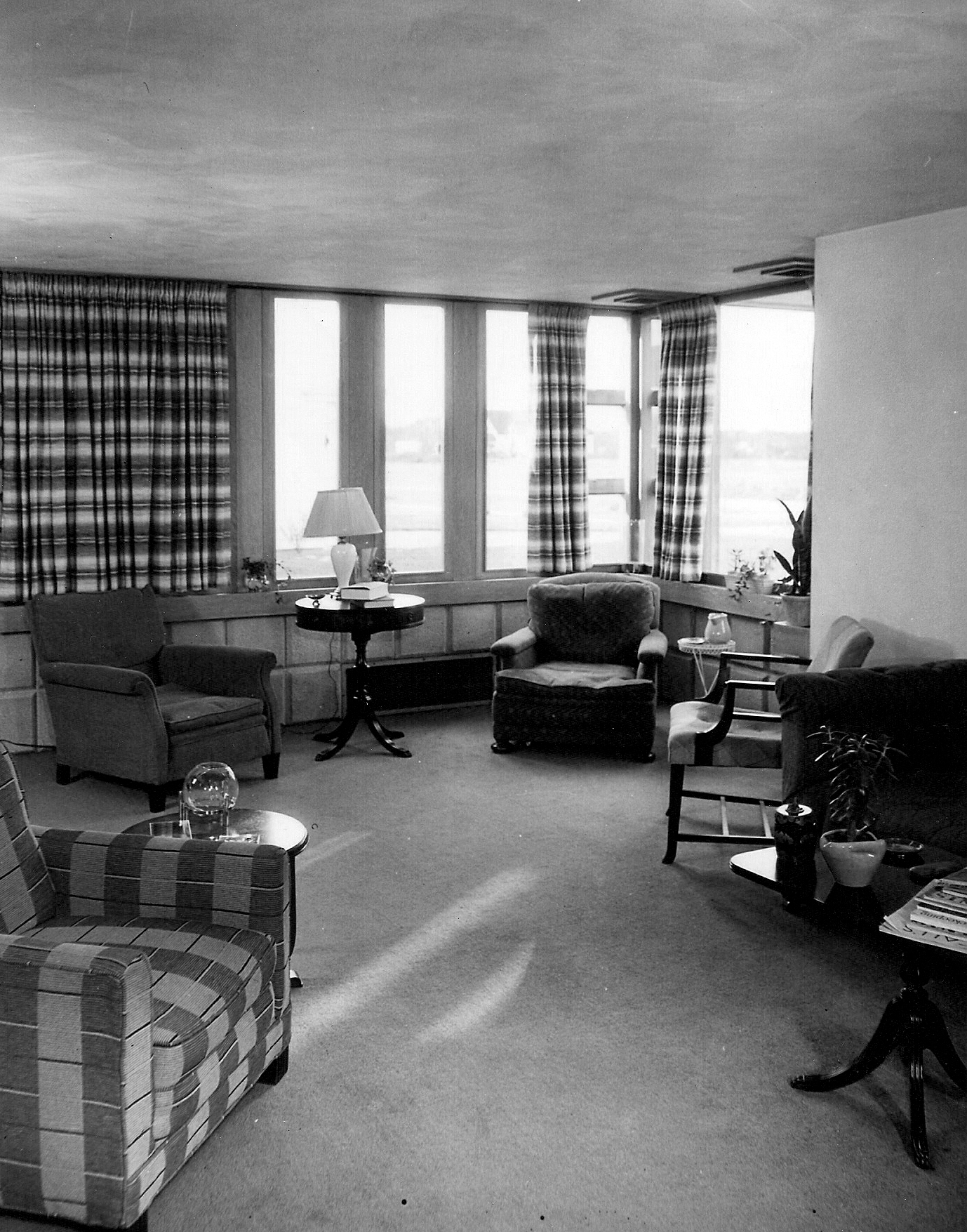
The Howard Ball residence was placed on the National Register of Historic Places in 1989.

