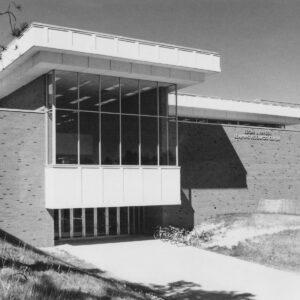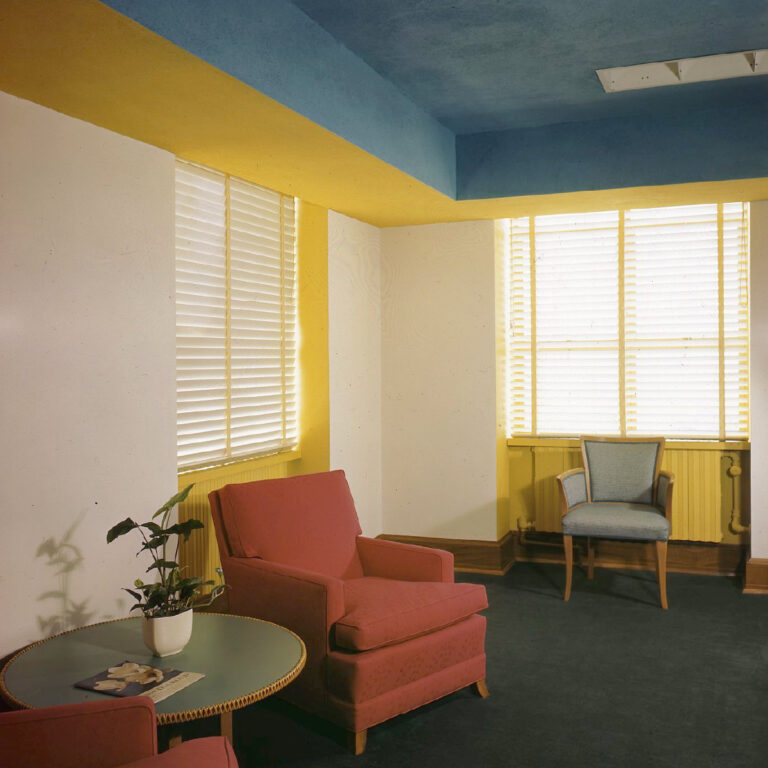
Dow Chemical Company Sales Office, St. Louis, Missouri
Location: St. Louis, Missouri Architect: Alden B. Dow When the St. Louis branch office of the Dow Chemical Company needed to move to larger quarters,

Location: St. Louis, Missouri Architect: Alden B. Dow When the St. Louis branch office of the Dow Chemical Company needed to move to larger quarters,
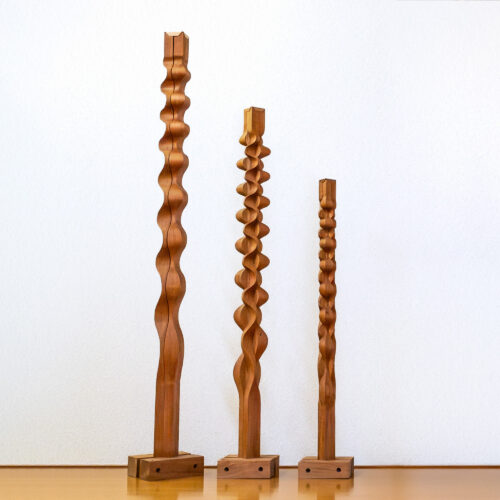

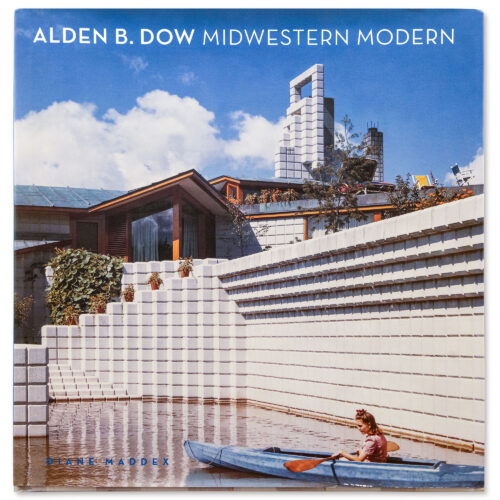
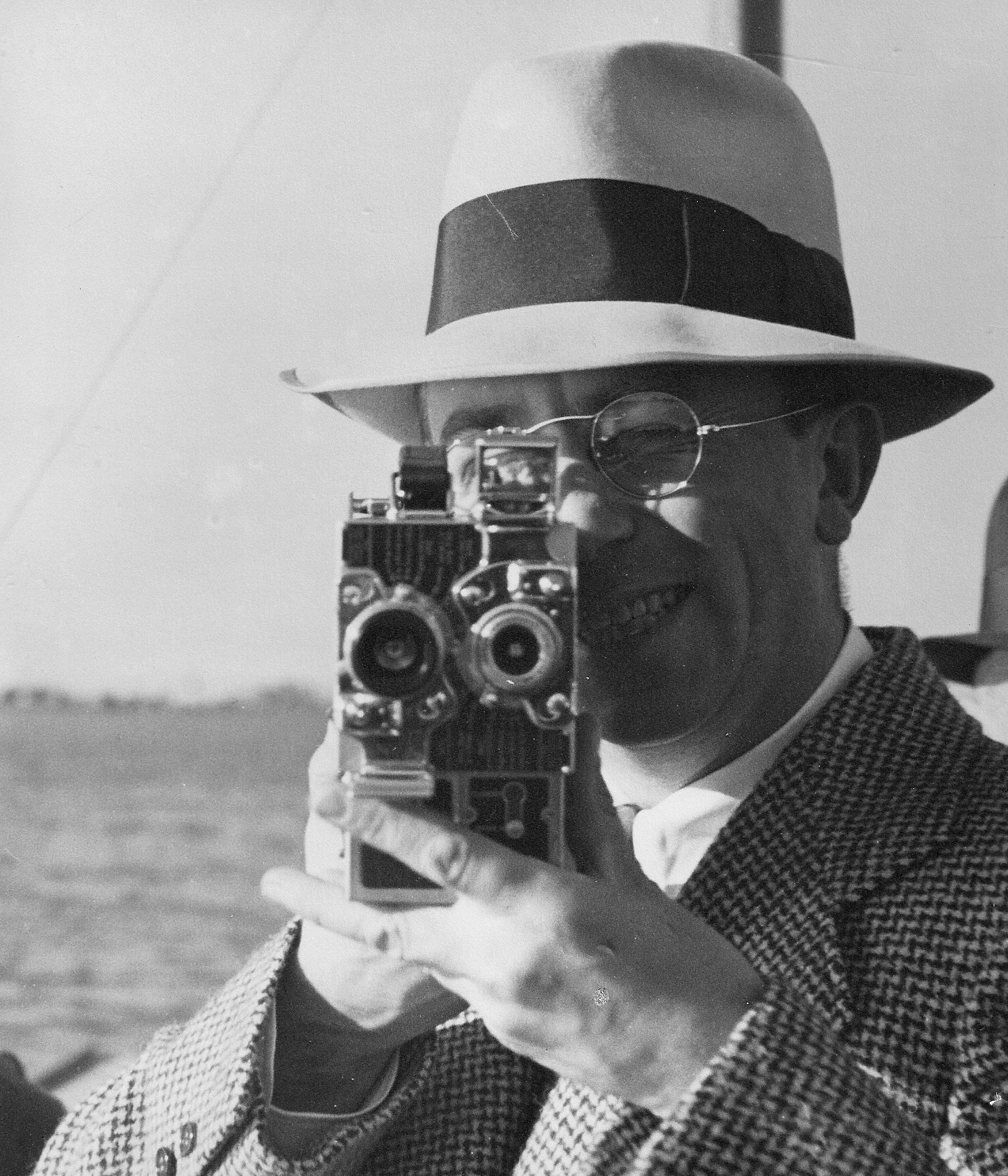
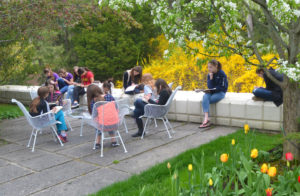
The Alden B. Dow Home and Studio will be hosting a Summer Writing Studio for students in grades 6–12. The program runs from 10 am to 12 pm, on the following dates: Thursday, June 25th Thursday, July 16th Thursday, July 30th Thursday, August 13th Sessions include a snack, and writing
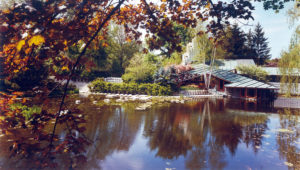
The health and safety of our Alden B. Dow Home and Studio patrons, volunteers and staff is our priority. With the increasing risk posed by COVID-19, we are cancelling all tours and events at the Home and Studio beginning tomorrow, Wednesday, March 18th thru April 30th. We will refund all those
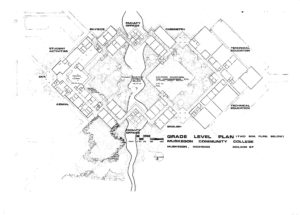
When developing the site plan for Muskegon Community College in 1963, Alden B. Dow marked off a 122-acre section of wooded and hilly creek land and designed the campus around and on top of a stream that meanders through its entire length.
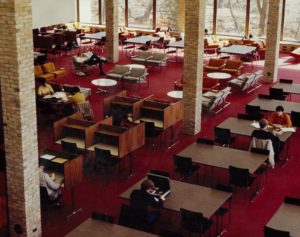
Kalamazoo Valley was just one of a large number of educational projects planned and designed by Mr. Dow during the 1960’s.
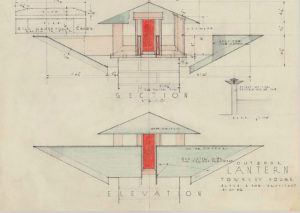
On display are drawings and photographs of the unusual beehive light and sound tower of the Roscommon Congregational Church, the Art Deco lamp posts of the original Midland Country Club, the Jenga-like tower of Kalamazoo Valley Community College, and more.
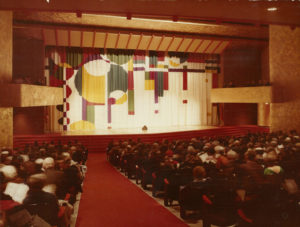
Located in the hub of Port Huron’s downtown, the Henry McMorran Memorial Auditorium was designed by Alden B. Dow in 1956, followed by the Sports Arena in 1957. The Theatre has 1157 seats and features a stage curtain designed by Mr. Dow and similar to the one found in the
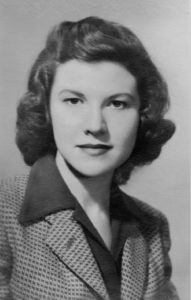
It is with sadness that we share that our great friend Gloria Jacobus Olson passed away on Sunday, February 16th. As a new graduate of the University of Michigan College of Architecture and Design in 1944, Gloria had interest in the work of Alden B. Dow. She learned about Mr.
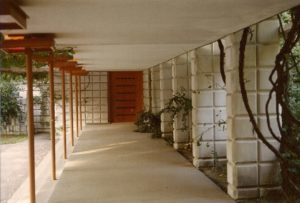
Have you ever wanted to explore and discover a hidden underground passageway? “The Tunnel” is just one of the many captivating and enchanting surprises of the Alden B. Dow Home and Studio. This private area is rarely opened for viewing, but for the months of February, March, and April; Saturday
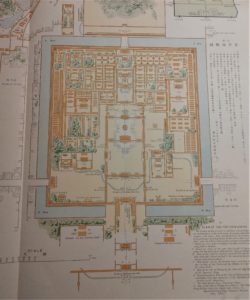
In addition to housing the drawings, project files, photographs and other materials that document the architecture of Alden B. Dow, the Archives also contain a number of rare art and architecture books and print collections that were acquired by Mr. Dow over the years. One of the most unusual and
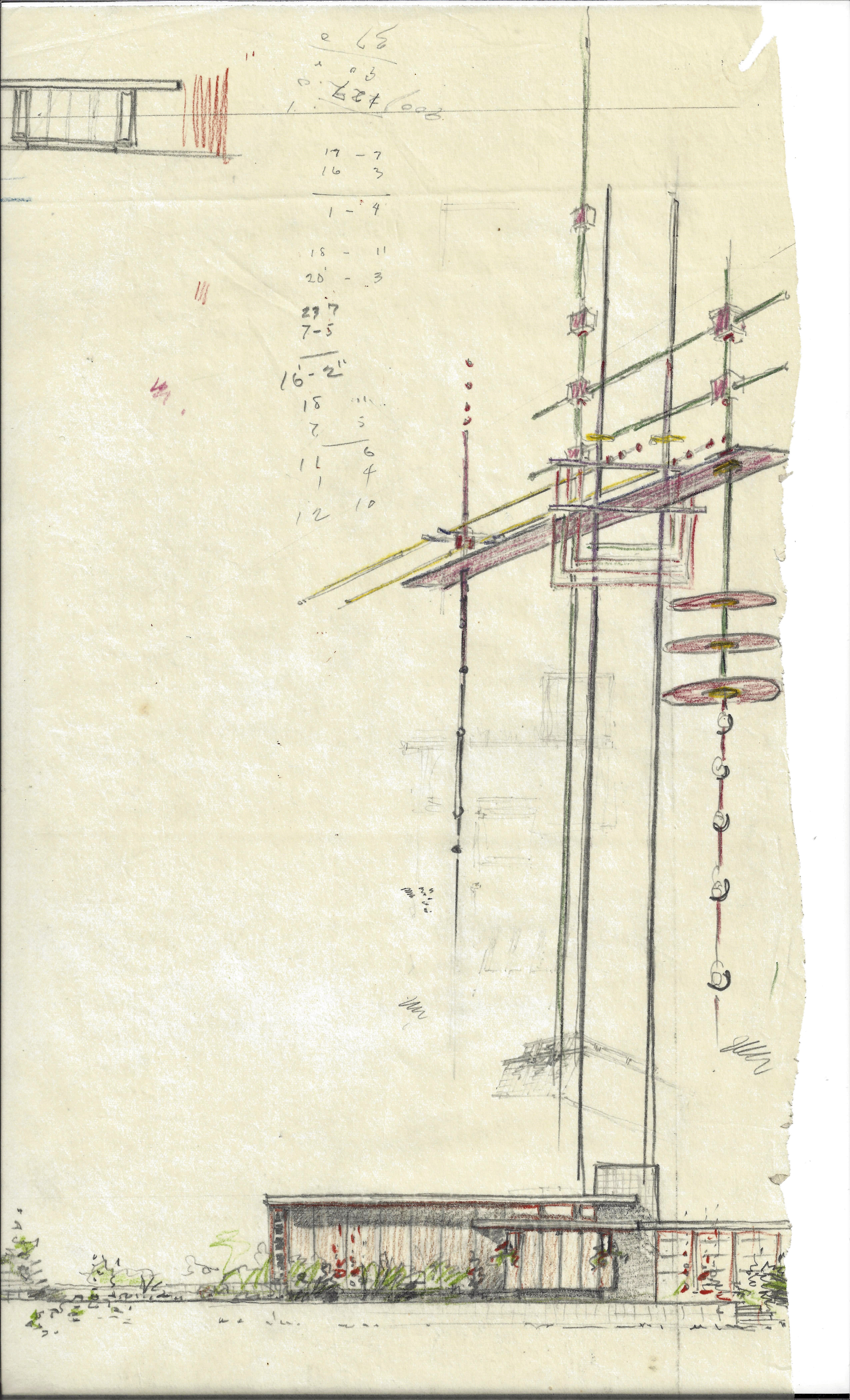
Now through the end of February, visitors to the Alden B. Dow Home and Studio will have the opportunity to view an extensive selection of rarely-seen original sketches and small drawings on display in the Second Drafting Room. From a very early age, Alden B. Dow was always drawing, his
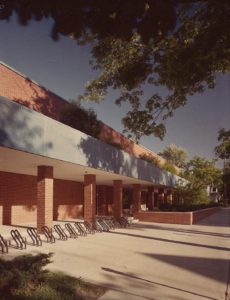
Alden B. Dow was selected to design a new central library for the city of Ann Arbor following his success as the architect of the Midland Public Library (1953) and the library that was part of the Phoenix Civic Center (1949). The first drawings for the Ann Arbor library are
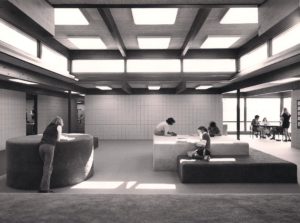
Designed by Alden B. Dow in 1966, Greenhills School is situated on a 30-acre estate known as “Greenhills” by its former owner, the Earhart family, just north of the Huron River. The initial program analysis for the building was based on a potential maximum enrollment of 240 pupils with a

