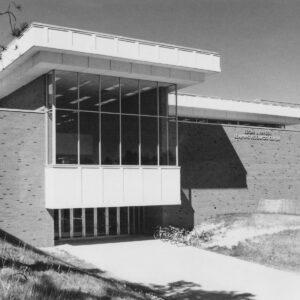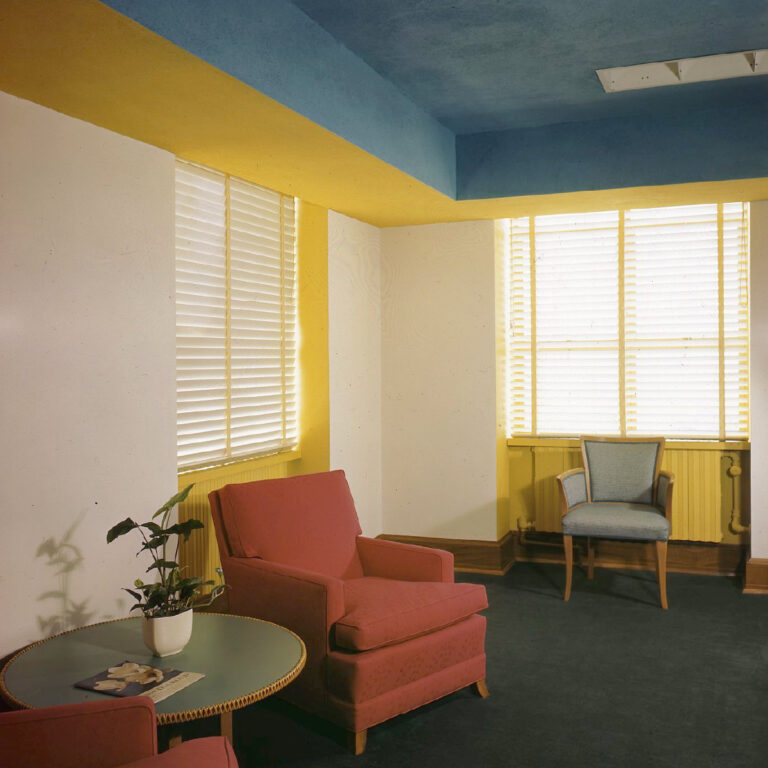
Dow Chemical Company Sales Office, St. Louis, Missouri
Location: St. Louis, Missouri Architect: Alden B. Dow When the St. Louis branch office of the Dow Chemical Company needed to move to larger quarters,

Location: St. Louis, Missouri Architect: Alden B. Dow When the St. Louis branch office of the Dow Chemical Company needed to move to larger quarters,

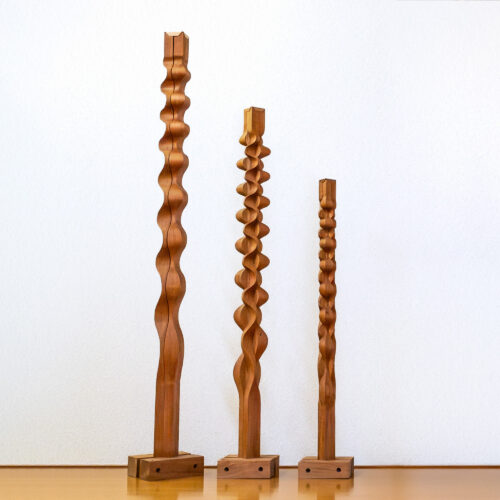
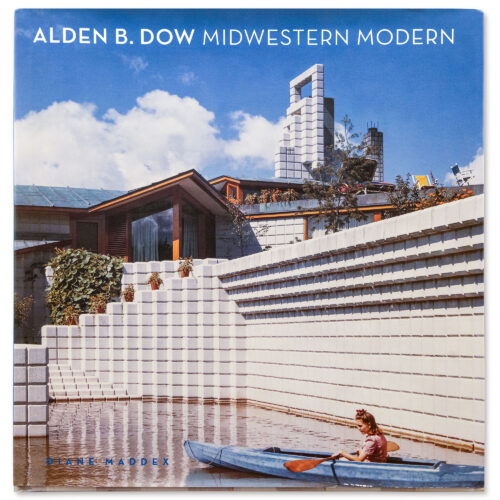
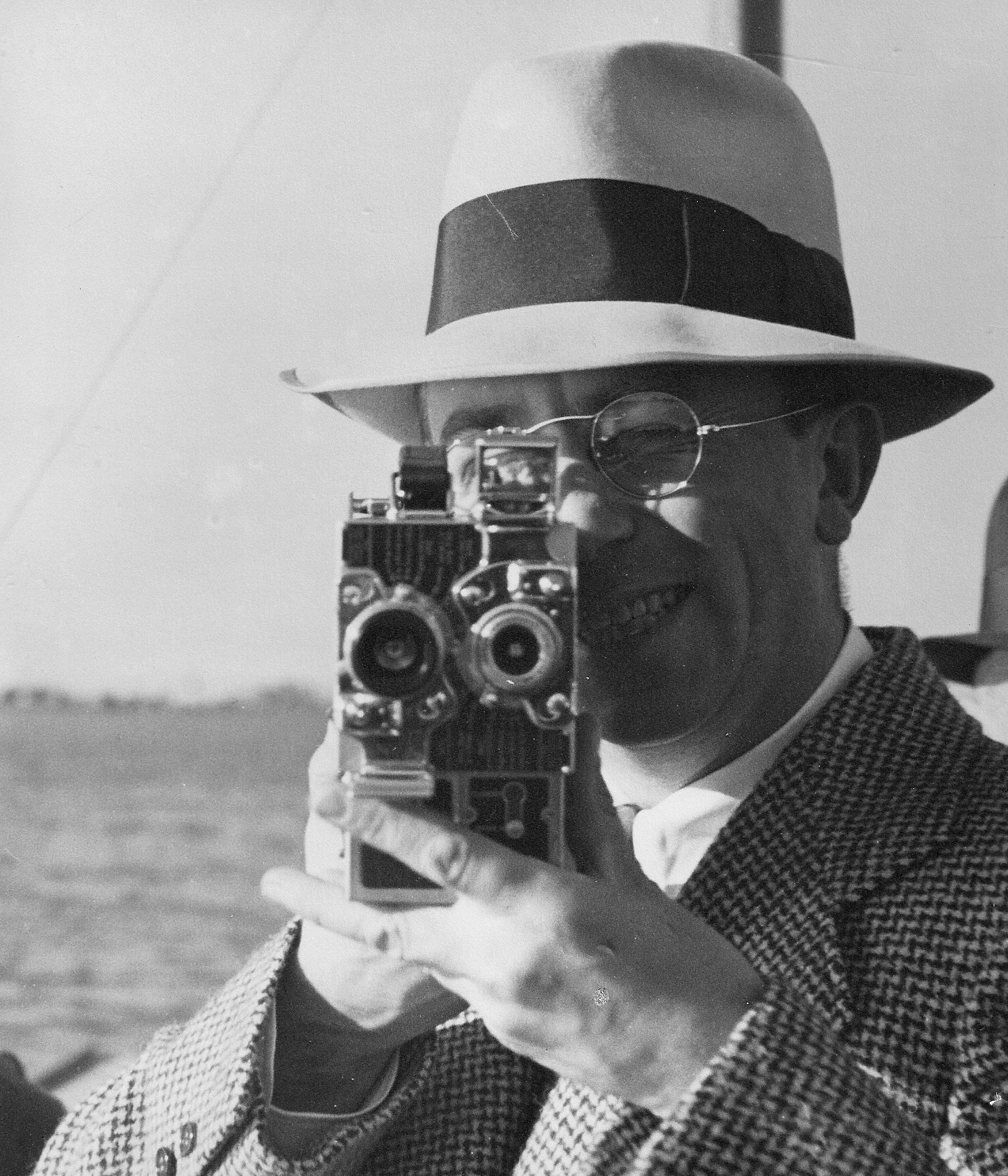
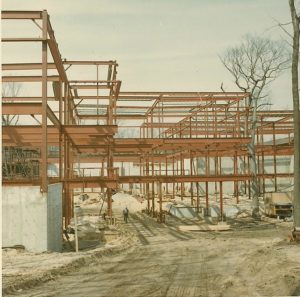
February 16, 2020 — Early Alden B. Dow Architecture Over 80 years ago while at Taliesin, Alden B. Dow completed his design for the Earl Stein Residence and began the footprint of his own Home and Studio. In this film series view black and white construction footage of the Stein
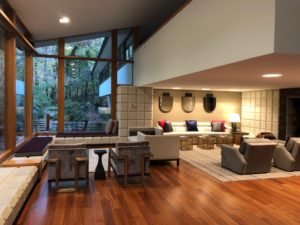
In 1963 the president of Duke University, Douglas M. Knight, approached Alden B. Dow with a request for a home. Completed in 1966, the low-slung home is nestled into the edge of a beautiful forest on 436 acres. Project documents indicate a house of 10,655 square feet and a total
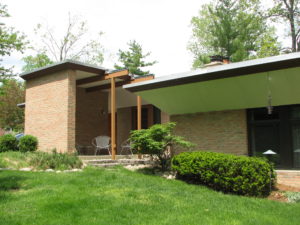
In June of 1962 Dr. Joe Morris, an Ann Arbor physician, wrote a letter to Alden B. Dow to ask if he would design a house for his family. He was encouraged to write that letter by Dr. Harry Towsley, the architect’s brother-in-law and from whom he had received his
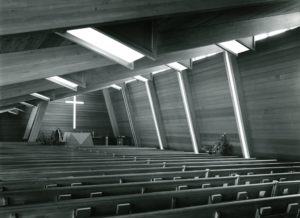
Alden B. Dow began the drawings for the Roscommon Congregational Church in February 1961. A contract was signed with a local building contractor, Bernard Streff, on July 17, 1961, with construction to be completed within 200 calendar days for $86,500. The final cost of the church with change orders totaled
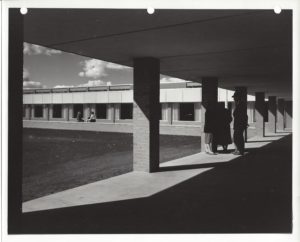
Alden B. Dow completed the drawings for the Midland Community Center in March of 1954. The specifications for the project were sent out for bids and one month later, the general construction contract was awarded to Spence Brothers of Saginaw for its bid of $820,800. Contracts for plumbing, heating, and
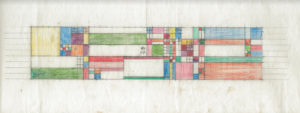
Alden B. Dow began the design of the Dow Chemical Company’s Abbott Road Center in 1963. The design phase continued over the next several years, during which time it came to be called the 2040 Plastics Building. A purely functional brick and glass exterior housed offices and laboratory space for
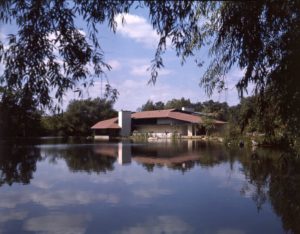
S. Gordon Saunders was an executive in the Dodge division of the Chrysler Corporation. He owned a lot on a small pond near Cranbrook Academy that was quite similar to the natural setting of Alden B. Dow’s studio. The architect began the design of the Saunders residence in 1936, two
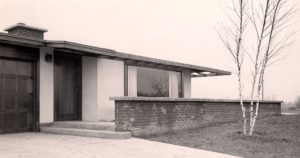
The plans for the E. G. MacMartin residence were drawn in late 1940 and early 1941. The Alden Dow Building Company received the contract to build this $7,500 house. Work began in February 1941, with construction to be completed by July. The MacMartin residence is one of the smaller homes
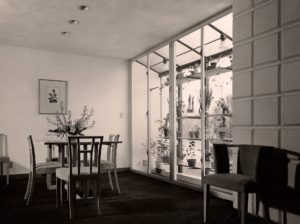
The Robbie Robinson residence is one of the 13 unit block houses designed by Alden B. Dow and built during the 1930s and early 1940s. Mr. Robinson owned the Robbie Robinson Company, a Detroit firm that supplied a number of building products used by Mr. Dow over the years. In
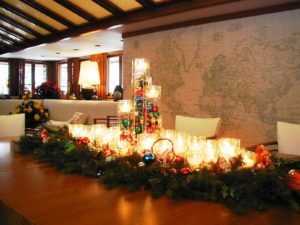
Holiday Tours November 27th to December 31st of this Mid-Century Modern Masterpiece *Closed Christmas Eve and Christmas Day* Original Dow Family decorations! shimmering lights captivating bright colors beautiful ornaments scale trains playful toys Sugar cookies and cider! Daily Tours by Reservation: Monday – Saturday at 2pm Friday-Saturday at 10am Private
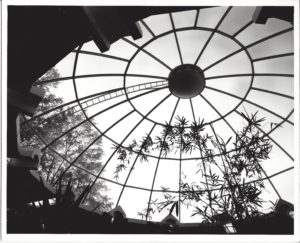
On Display in the Second Drafting Room While many of Alden B. Dow’s structures, especially his Unit Block houses, have flat roofs, he nevertheless designed some beautiful and engaging domed buildings during the 1960’s and early 1970’s. Domes are one of the most familiar features in architecture. They are curved
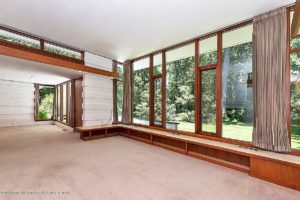
Dr. Carleton Washburne was a nationally-known educational psychologist and author who taught at Brooklyn College in New York. He wrote to Alden B. Dow in November of 1959 to inquire if the architect might design a retirement home close to his daughter, who was married to a professor at Michigan

