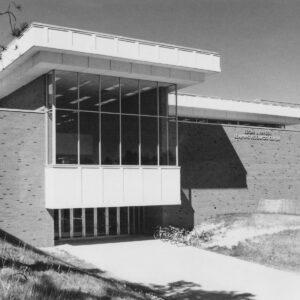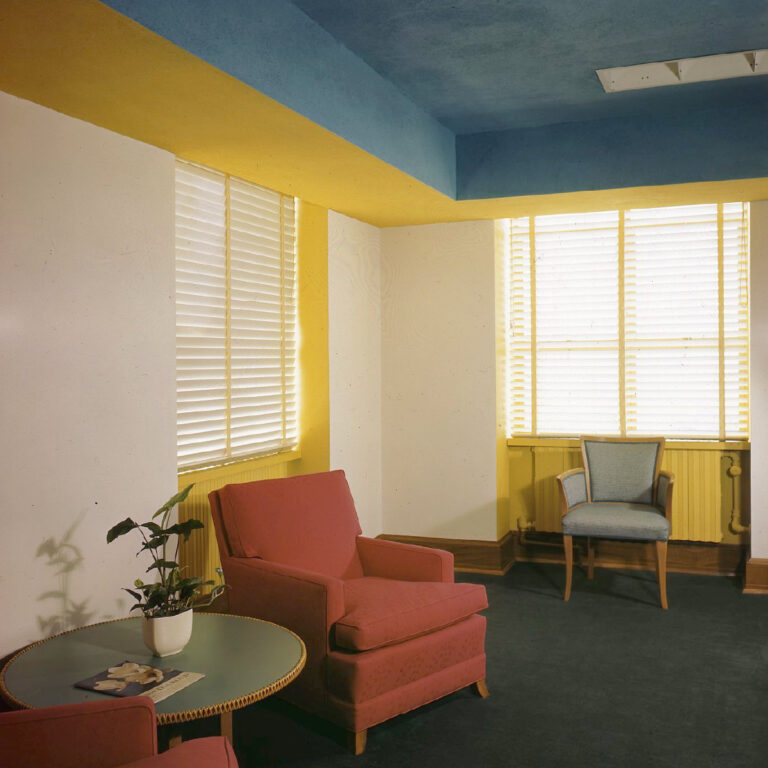
Dow Chemical Company Sales Office, St. Louis, Missouri
Location: St. Louis, Missouri Architect: Alden B. Dow When the St. Louis branch office of the Dow Chemical Company needed to move to larger quarters,

Location: St. Louis, Missouri Architect: Alden B. Dow When the St. Louis branch office of the Dow Chemical Company needed to move to larger quarters,
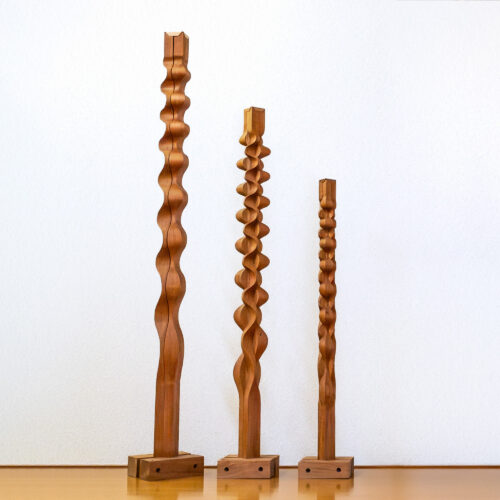

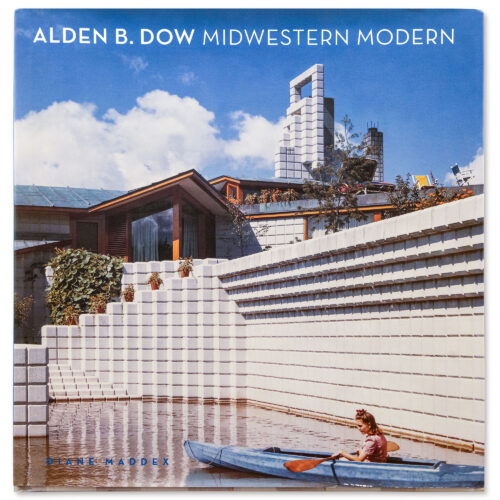
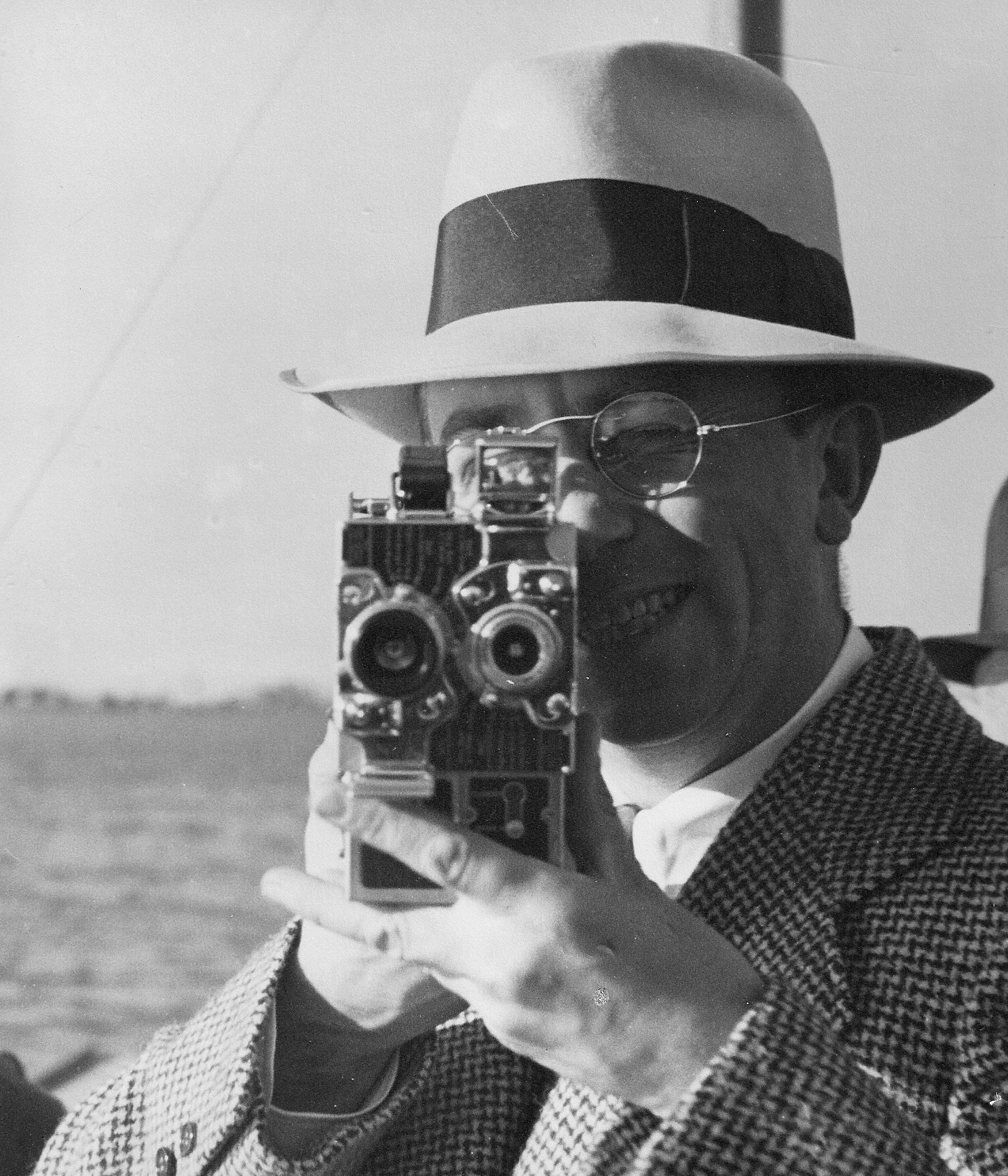
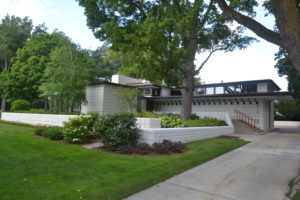
CLICK HERE for Autumn Reflections 2018 Google Map Alden B. Dow Renovated “As I see it, real housing should be a living, growing part of us and not a sterile machine. Real housing is not a place to hibernate, it is a place for individuals to grow.” Alden B. Dow Alden

Robert Myers was a successful dairy farmer turned editor and publisher of the Lapeer, Michigan, County Press. In May of 1950, he approached Alden B. Dow with an idea to build an unconventional farm house on his 400-acre farm. Myers used the words of Henry David Thoreau to describe his

As President of the Herbert H. and Grace A. Dow Foundation, Alden B. Dow wrote a letter to Midland’s city manager in 1950 expressing the Foundation’s wish to finance the design and construction of a new public library to be situated in what then was the family’s apple orchard at
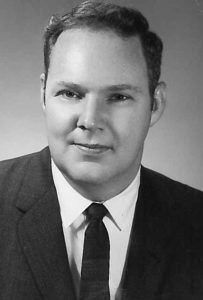
Please join MCMM on Sunday, August 19, 2018 from 1-3pm, for self-guided tours, featuring two of Mr. Feagley’s residential designs. The tour includes both the Mr. and Mrs. Robert Reinke Residence-1941, located at 33 Lexington Court Midland, MI 48642 and the Mr. and Mrs. Eugene Winters Residence-1961, located at 4210
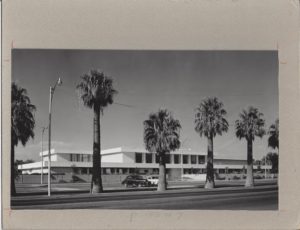
Beginning in 1949, the Phoenix Civic Center was designed in stages by Alden B. Dow. His plan grouped a public library, a little theater, an art museum, and support facilities around a square interior courtyard whose landscaping included a pool and native plants, creating an oasis in the desert. The

In the spring of 1936, Alden B. Dow prepared drawings of a residence for George Greene, a plant engineer with the Dow Chemical Company. Construction of the 1600 square foot house began in June 1936 and was completed in March 1937 at a final cost of $16, 983. It was

The Reece Endeavor Walk will have a Mid-Century Modern home on the walk again this year. Your ticket will not only grant you access to some beautiful gardens but it will also help support housing for individuals with special needs.
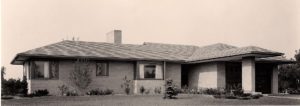
Alden B. Dow began the plans for the Charles Morrison residence in August of 1939. He also served as the general contractor and his company, the Alden Dow Building Company, did the construction. The price of the home was bid at $13,674. Work began around mid-September, and the house was

Dr. William Schuette was a chemical engineer and the general manager of the Midland Division of the Dow Chemical Company. When Alden B. Dow met with Dr. and Mrs. Schuette in 1958 to discuss their requirements in a home, the couple had two daughters and a son. In addition to
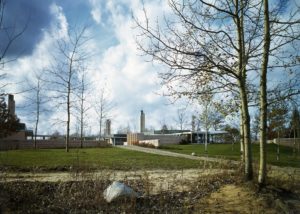
The unit block home Alden B. Dow designed for his younger sister Dorothy and her husband Anderson Arbury in 1939 was grand in scale and unique in appearance. The design follows that of a pinwheel, with the center on the entrance that lies at the intersection of four wings. One

Click Here to book your spot on the Mid-Century Modern Midland Day Trip to Cranbrook “Cranbrook’s world-renowned campus is a treasure-trove of history, architecture, craftsmanship, design, and beauty. Designated a National Historic Landmark in 1989, the campus is a living collection of masterworks by architects such as Albert
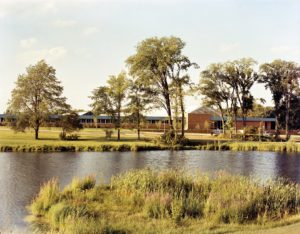
In 1958 the University of Michigan commissioned Alden B. Dow to design a complex of greenhouses, laboratories, classrooms, and offices for its relocated and expanded botanical gardens. Key features of the complex include a large conservatory, an open auditorium with a large bank of windows overlooking the display gardens, and

